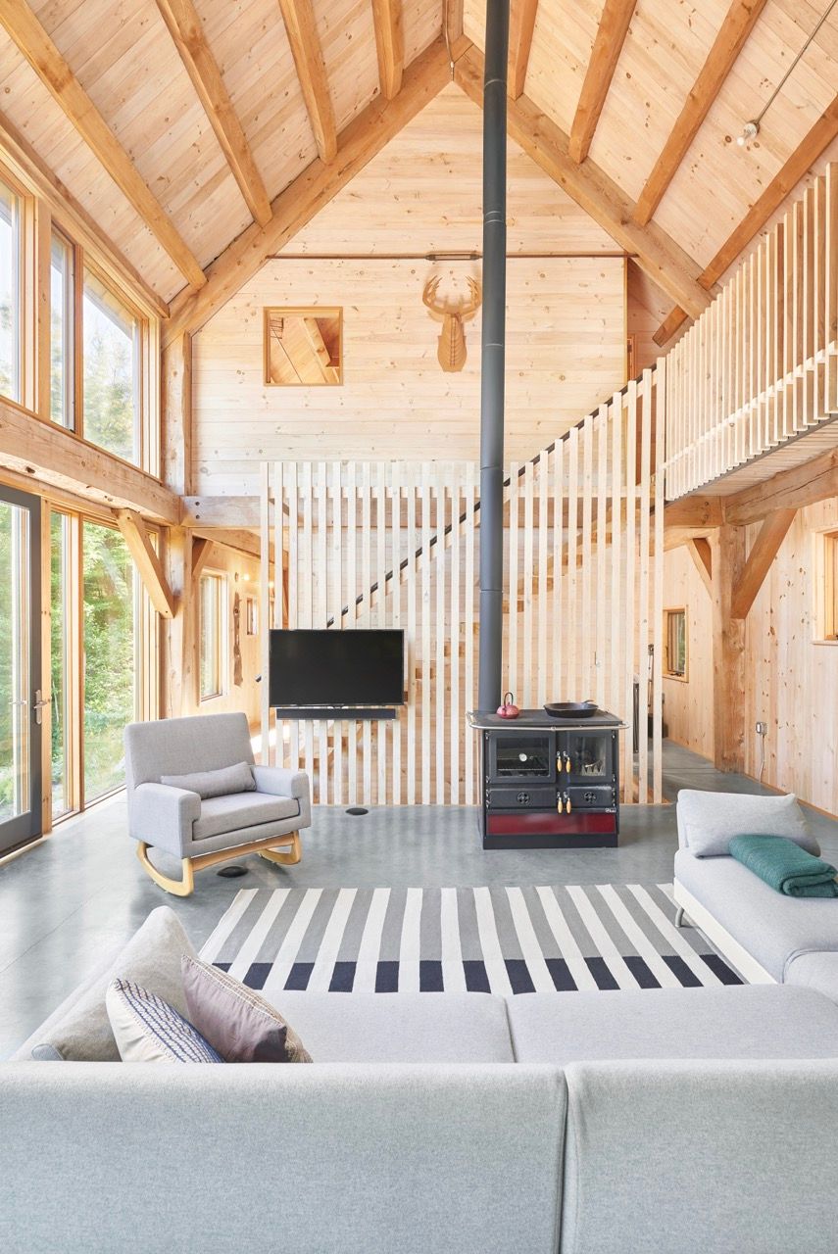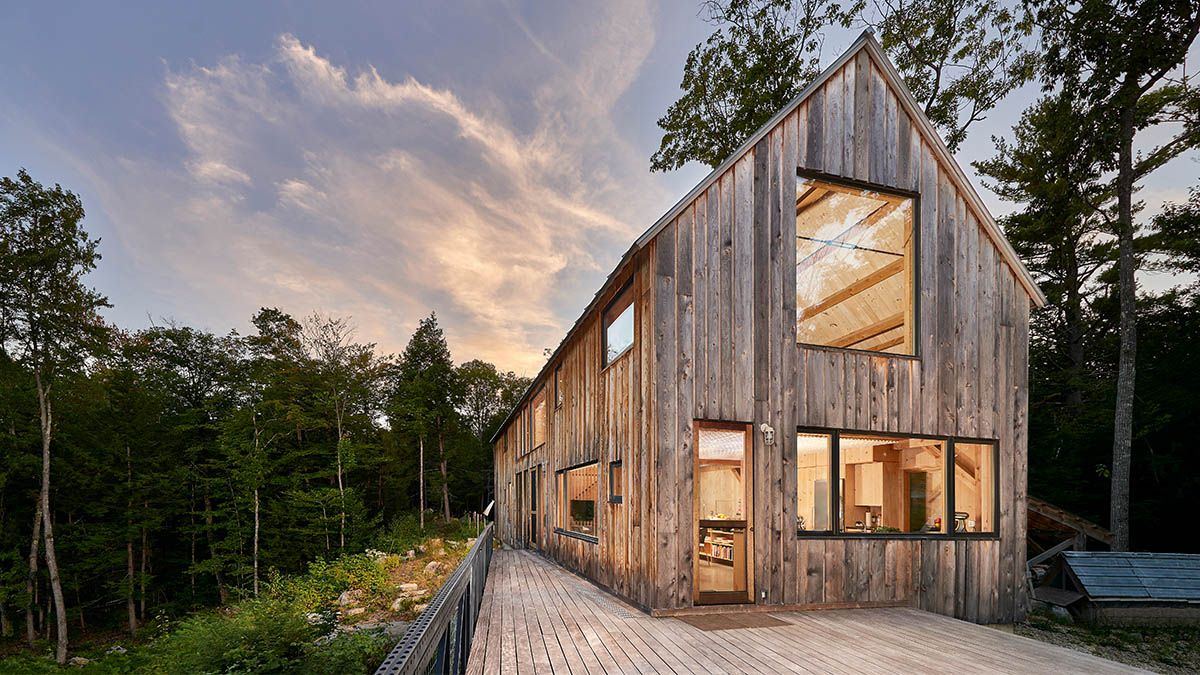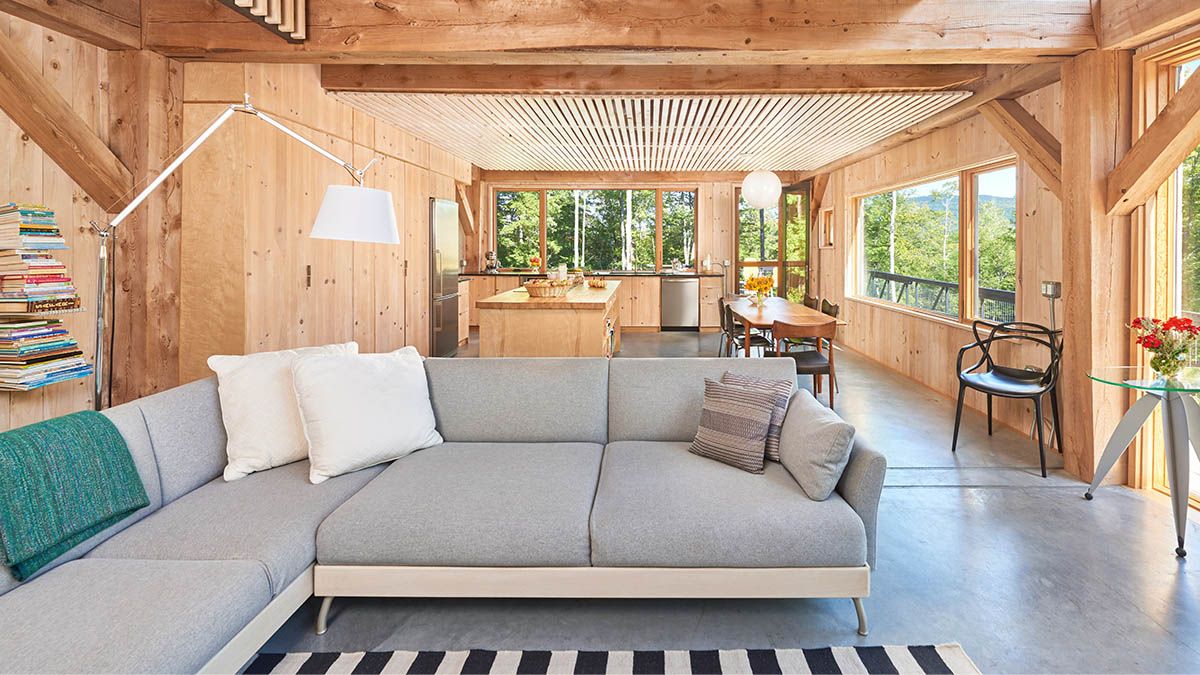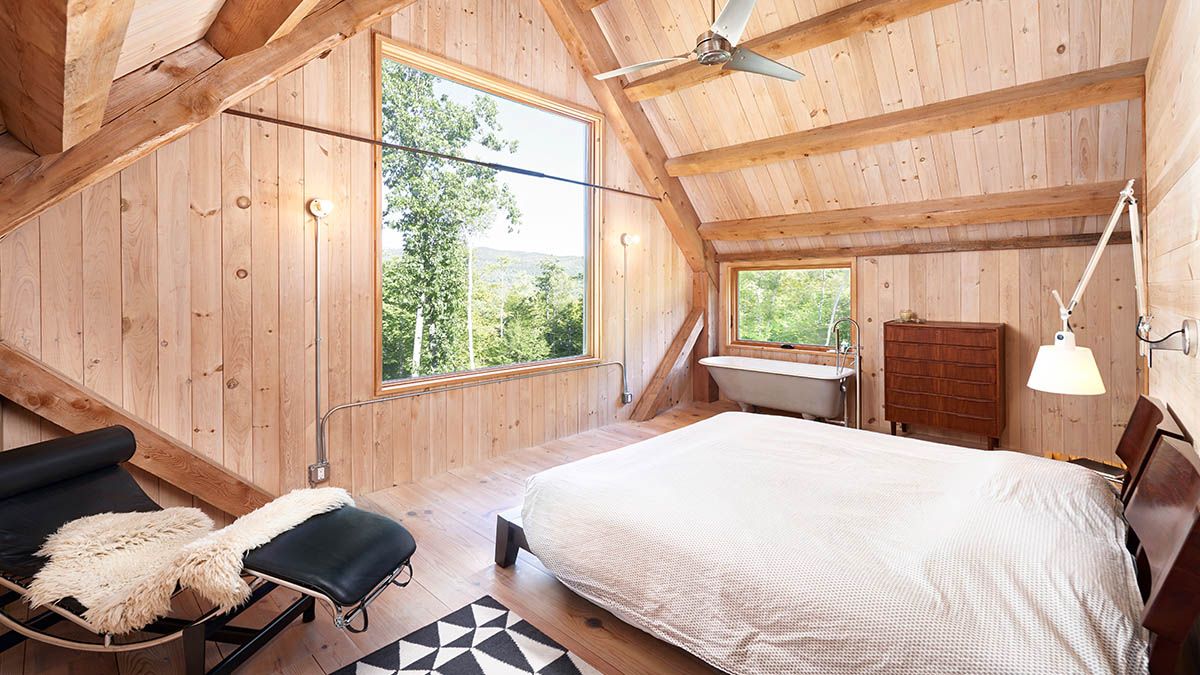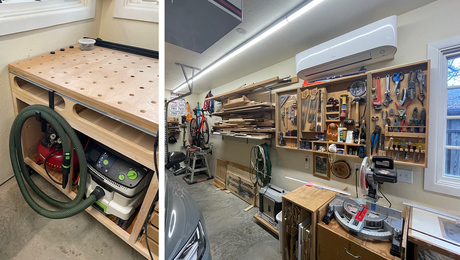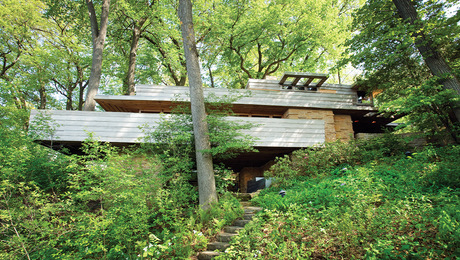Minimalist Design in a Rural Setting
This airtight, 2000-sq.-ft., three-floor home owes its success to its simple shape and layout.
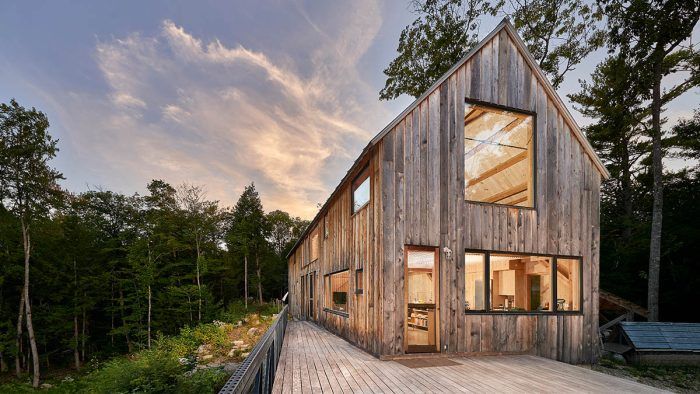
A married couple, both architects, built themselves an energy-efficient home with office space that has a deep connection to nature. Because of the woodland context, they approached this rural minimalist design simply and modestly, using local materials such as milled hemlock from their 43 acres of land for the frame, exterior siding, main stair treads, and catwalk floor. Interior boards of eastern white pine milled in a neighboring town are finished in a white-pigmented linseed oil with zero VOCs.
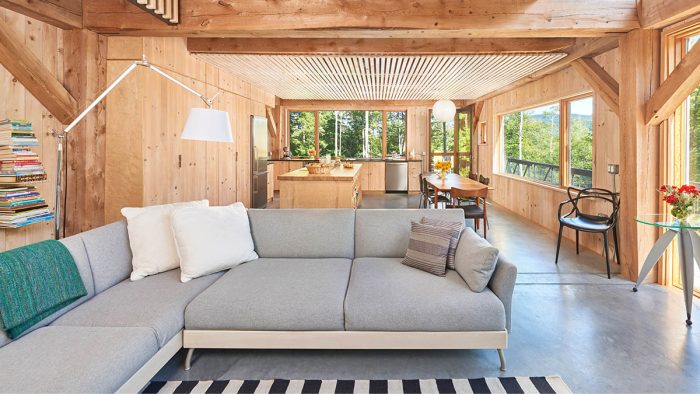
The 2000-sq.-ft., three-floor home and office with a simple rectangular shape and basic roofline benefits from the efficiency of building up instead of out. There are three bedrooms and two full baths (plus a bathtub in the primary bedroom space). An open floor plan and plenty of windows—some fixed-pane to keep costs down—make the home feel spacious. The 25-ft.-tall living-room ceiling helps too.
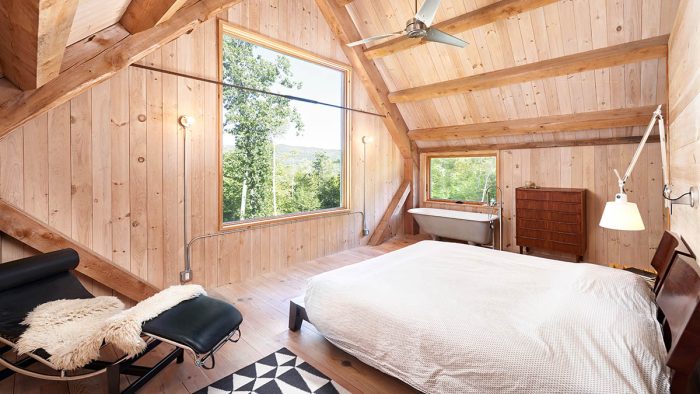
Triple-glazed windows create an airtight house and their large size allows for both natural lighting and expansive views. The home, which has an HRV and a heat-pump hot-water system, meets Passive House airtightness levels, and unless the family is away, it is primarily heated with the sun—there are 14 solar panels on the south-facing roof—and a wood-burning cookstove. Handsomely minimalist and easy on the environment, the full-time home is a win-win.
| Architect | Builder | Location
Wilmot, N.H. |
Photos
Jared McKenna |
— Written and curated by Janice Rohlf
From Fine Homebuilding #323
RELATED STORIES
