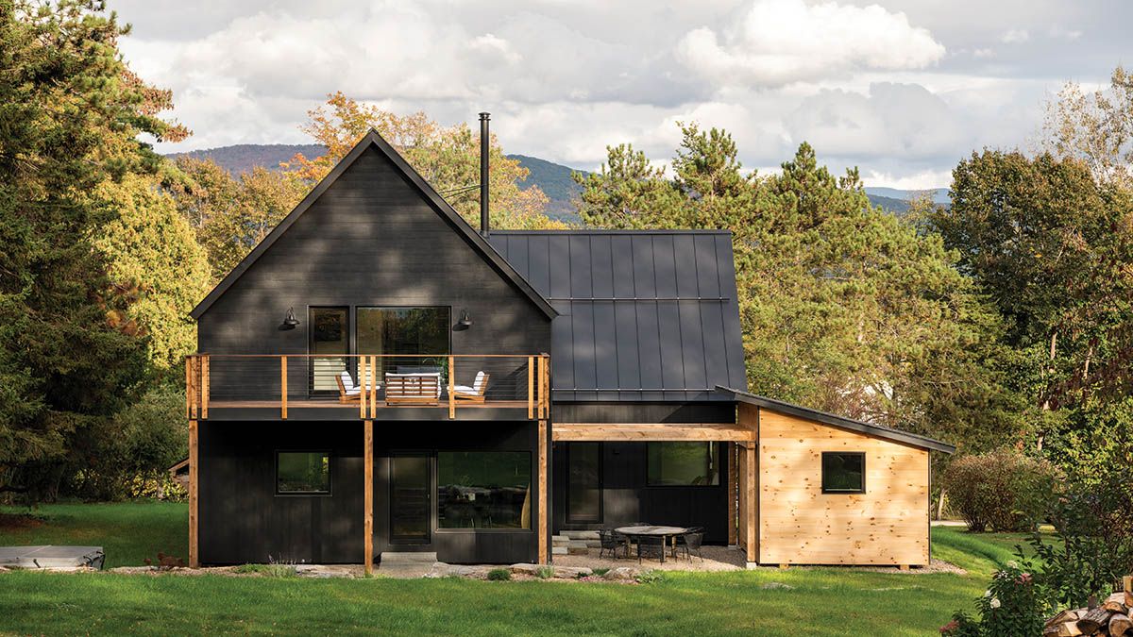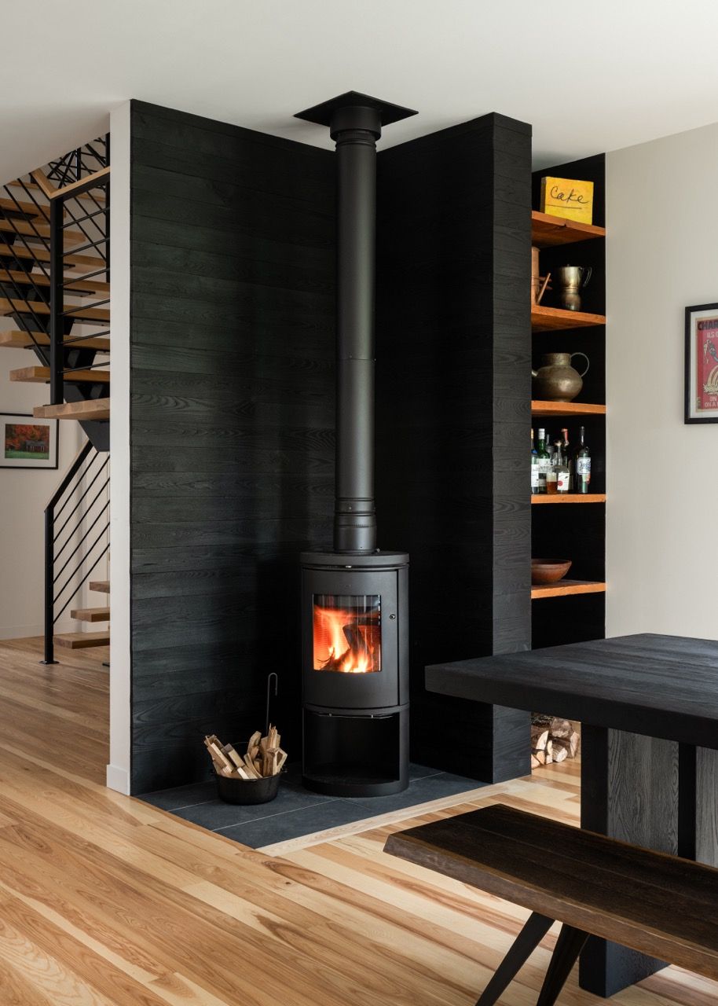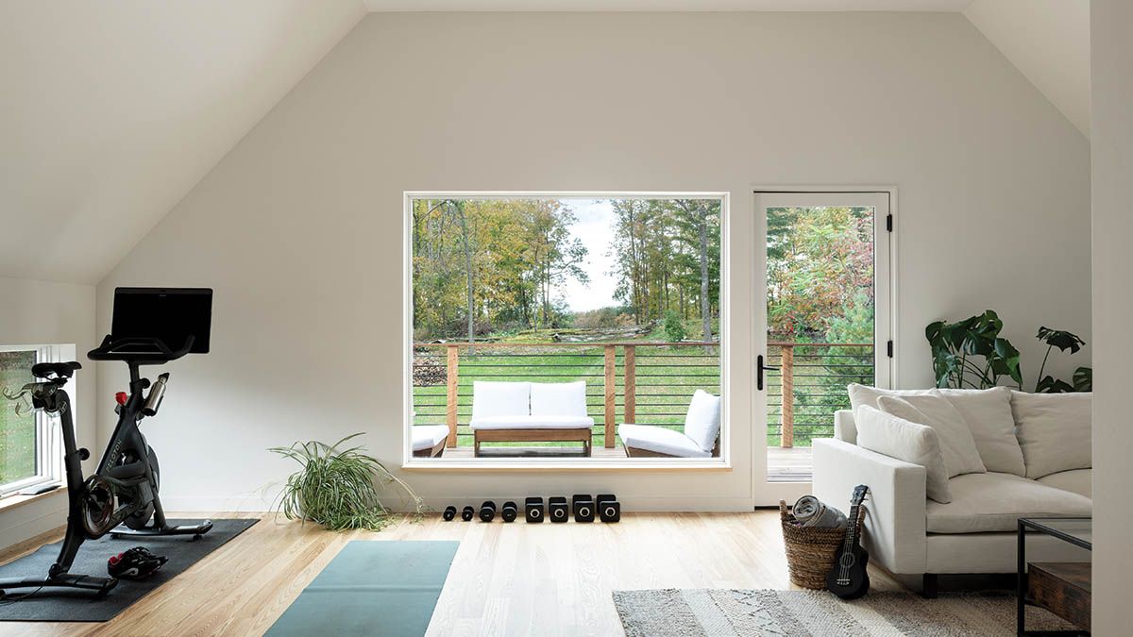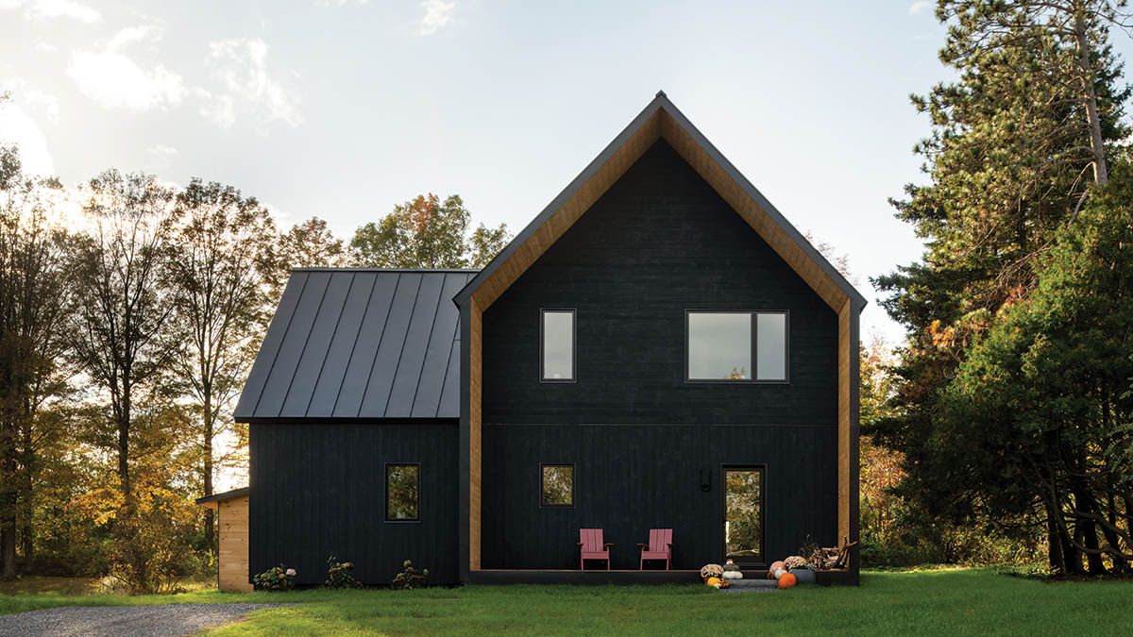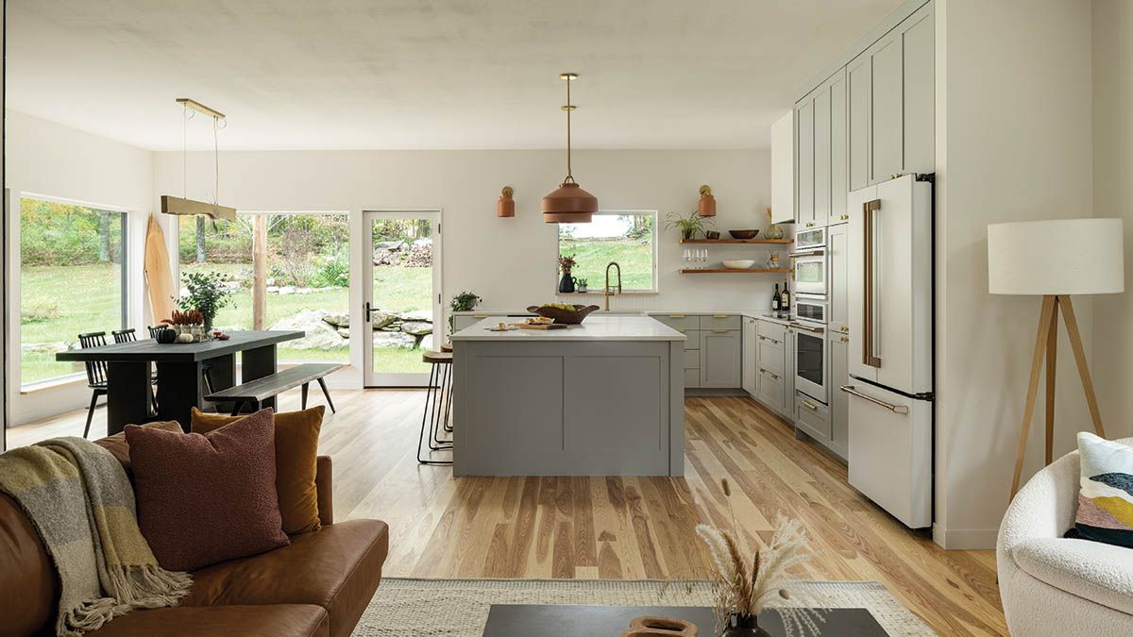Scandanavian Farmhouse
A wide overhang with a blend of natural pine and burnt wood frames the front porch of this not-so-typical Vermont farmhouse.
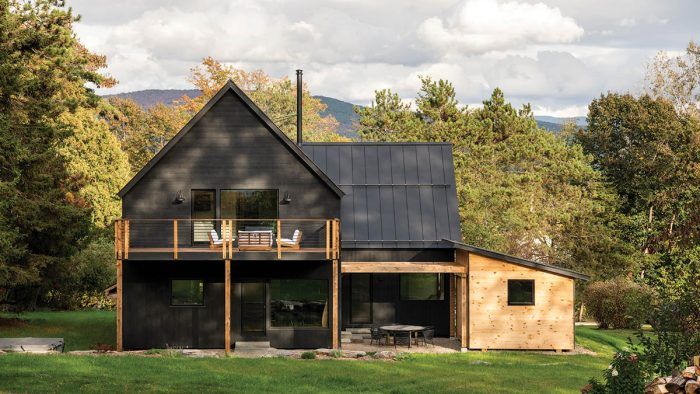
Little more than 2300 sq. ft., this home built on the footprint of a 1950s ranch belongs to husband-and-wife professional chefs who frequently cook and entertain at home. In terms of the design and layout, the idea was to have the kitchen–a heavily used space—be a focal point. Another priority was to incorporate hallmarks of Scandinavian-influenced design, such as a steep-pitched roof and a strong indoor-outdoor connection.
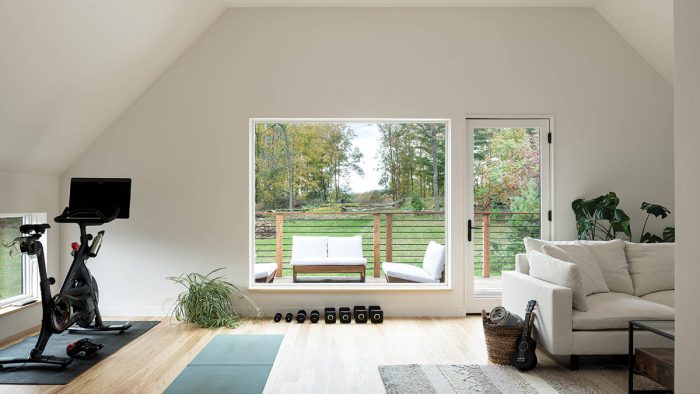
The wide overhang on the street side deviates from the archetypal Vermont farmhouse front porch, but still offers a warm and welcoming entry. Lined in natural pine, this section of the facade contrasts with the dark exterior, which is black pine that has the look of shou sugi ban (charred wood) at a lower cost. Actual charred wood is used sparingly inside. The simplicity of the open, naturally connected space aligned with the construction budget as well.
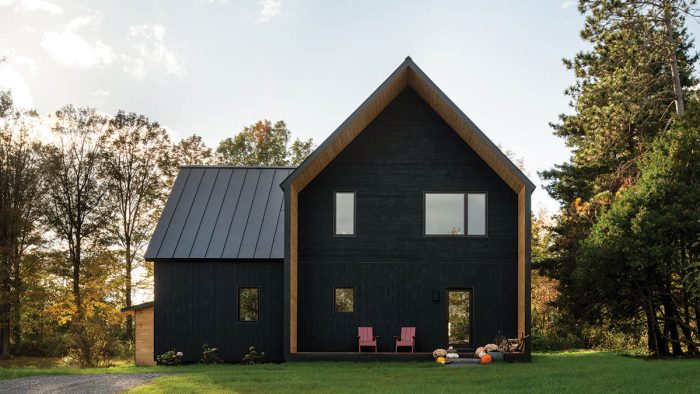
Large windows are a key part of the design, and their south- and west-facing locations bring in sunshine, warmth, and outside views, especially along the second-floor back deck that provides an extension of indoor living during the warmer months, making the house feel larger than it is. Upstairs, in addition to two bedrooms and a small office, a family room was the solution for taking the TV out of the main living space below.
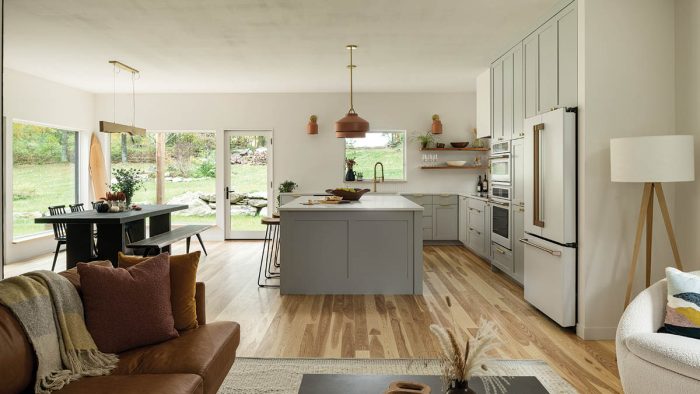
| Designer | Builder | Location
Middlebury, Vt. |
Photos
Ryan Bent Photography |
— Written and curated by Janice Rohlf
From Fine Homebuilding #323
RELATED STORIES
