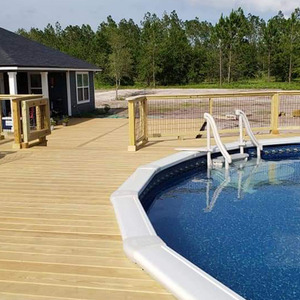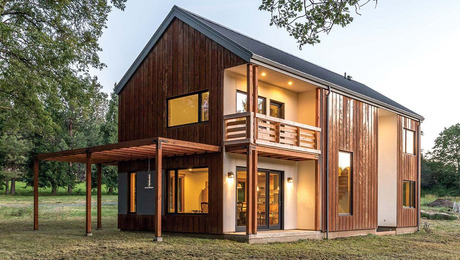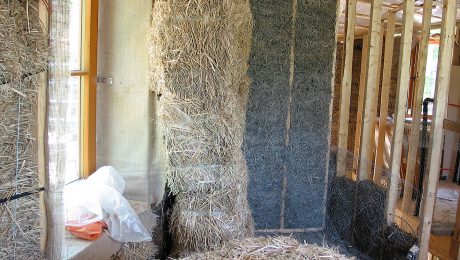The Air We Breathe
Source control, ventilation, and filtration are the keys to healthy indoor air quality. Dehumidification is important too.
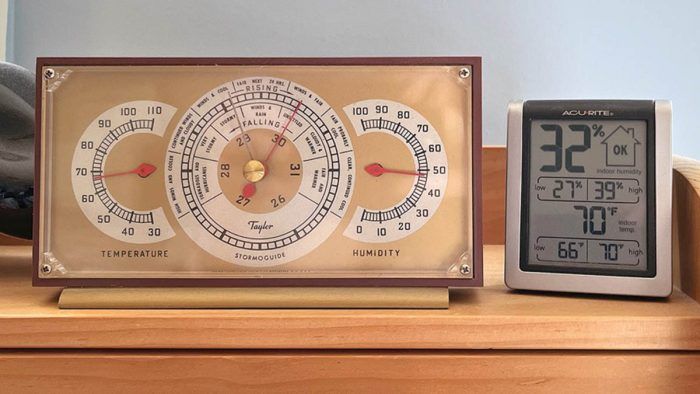
Our indoor air quality is affected by a variety of pollutants like radon, carbon dioxide, VOCs, and more. The best way to manage indoor air quality is to keep pollutants out of the house which means being mindful of materials used for building and for finishes. To maintain healthy indoor air quality, a home must have ventilation to exhaust pollutants and supply fresh air, filtration to manage the quality of the incoming air, and a dehumidification strategy to maintain relative humidity and prevent bacterial growth and more. Your journey to understanding indoor air quality starts here.
Monitoring Indoor Air Quality
I recently started monitoring our home with an Airthings Wave Plus indoor air quality monitor. The Wave Plus looks like a smoke detector and allows you to track radon, CO2, volatile organic compounds, air pressure, temperature, and relative humidity. The first place I put the monitor was in our bedroom, where one of us works, and three of us sleep—two humans and our four-legged friend. The Wave Plus connects via Bluetooth to an app on your phone where you can find detailed information about your indoor air quality, in real time and historically. It also gives you a snapshot of your air quality, which is where the “wave” comes in. All you have to do is wave your hand over the device and a circle will glow green, yellow, or red to indicate the level of air quality at the moment. For most of the day, all levels measured in our house are acceptable, except first thing in the morning, when CO2 tends to be just out of the healthy range in our bedroom.
There is a level of CO2 that can be life threatening. Though this danger is not common in homes, even more moderate levels of the gas can have health effects. If you feel like you’re not getting the best sleep; feel fatigued, drowsy, dizzy, or dehydrated; or have frequent headaches during the day, elevated levels of CO2 could be the culprit. According to Jon Harrod, a building scientist who writes often about indoor air quality at Green Building Advisor, because we exhale CO2, it is also a known proxy for other things exhaled by humans. Called bioeffluents, they include viruses, like COVID-19. Therefore, by ensuring ventilation rates that keep CO2 levels in check, we also help mitigate the effects of other indoor air pollutants. Filtration is another part of the solution to healthy indoor air quality, as is source control, and often, keeping relative humidity in check. And while it starts with the all-important building enclosure, homes and homeowner habits change with time. So, healthy indoor air quality is never guaranteed. It requires monitoring and maintenance too.
Start With Source Control
Healthy indoor air quality starts at the drawing board with the building enclosure—the assemblies of foundations, walls, and roofs. A well-designed building enclosure ensures safety, comfort, durability, and efficiency. It doesn’t introduce pollutants to the indoor air, and it allows us to regulate what comes into the building. There are at least two ways a building enclosure can directly affect indoor air quality.
First, when water and water vapor are not well managed, indoor air quality can suffer. Whether caused by leaks or condensation, moisture accumulation can cause mold growth and high levels of relative humidity, which can lead to dust mites, asthma, and other health concerns. This means that the quality of our flashing details and air-sealing work contribute to healthy indoor air quality.
The second way the building enclosure contributes to healthy indoor air quality is by keeping contaminants out. If we build tight enclosures, pollutants in the air outside can’t easily enter the home. One common entry point for indoor air pollutants is the wall between the garage and living space. Not only do we sometimes store harmful products like fuel in our garages, but we run our vehicles there too. An airtight garage separation wall (and entry door) is a must for healthy indoor air quality.
This all adds up to source control—keeping harmful indoor air pollutants out of the house. Another aspect of source control is what building materials and finishes we choose, and then what we bring into our homes. While most stick-framed building assemblies that use common materials will not cause health problems for most people, spray foam insulation is concerning to Corinne Segura, a green building materials specifier and founder of the website My Chemical-Free House.
“Spray foam is one of my top materials to avoid,” she says, “I have found that the off-gassing is higher than the levels that the companies claim. Some chemically sensitive people have experienced the off-gassing for up to three years. I would never use it.” When spray foam is installed poorly, Corinne said, the off-gassing can be even worse and may affect people without chemical sensitivities.
Other common ways to control the source of indoor air pollutants are to use electric appliances and heating and cooling equipment instead of those that burn fossil fuels, and to choose low- or no-VOC products (VOCs are volatile organic compounds). “There are a lot of people with very minor chemical sensitivities,” said Segura, “and then there are people with asthma and other lung diseases that are very sensitive to VOCs.”
On a recent episode of the BS + Beer Show, Segura presented the 10 products she would not use in a home based on health concerns for the occupants, particularly if they are chemically sensitive. Her list focused on products with concerning levels of VOCs, semi-VOCs, and other non-volatile chemicals. The list included spray-foam insulation; vinyl sheet flooring, rubber flooring, and some carpet; oil-based paint and solvent-based stains; some caulks and sealant; fiberboard products like MDF with formaldehyde glues; and tiles that contain lead. Fortunately, there are alternatives for all these products.
If you’re not sure what products are safest, check out Healthy Materials Lab, Green Seal, Greenguard, Cradle to Cradle, the Living Building Challenge Declare program, and Segura’s website (mychemicalfreehouse.net).
They’ve done the research we need to make smart decisions. When you must use potentially harmful products, buy only what you need, don’t store potentially hazardous materials in your homes, and dispose of what you don’t use properly.
“It’s important to control what we can control, and we can control the building enclosure,” says Monica Rokicki, founder of Better Building Works, a Roanoke, Va., building science firm. “When we control the building enclosure, we can control other things too, like ventilation.”
Get Ventilation Rates Right
Ventilation can help achieve healthy indoor air quality in three ways. Exhausts fans can be used to remove pollutants and the source of pollutants from the house, particularly excess moisture in bathrooms and kitchens. Supply air can dilute the indoor air, bringing levels of some pollutants like CO2 and VOCs down to acceptable levels. And the duct systems that we use to move air around the house can be used to filter out particulates.
Rokicki reminded me of the now ubiquitous building science mantra, “build tight, ventilate right.” In most cases, the best practice is to install some form of balanced ventilation that supplies an equal amount of air as it exhausts. Commonly an ERV or HRV, these appliances not only achieve these ventilation goals, but do so with little energy loss.
How much ventilation do we need to provide? As with many building science questions, the answer may depend on who you ask, but Joe Lstiburek, engineer and founding principal of Building Science Corporation, says the building code is a good place to start.
The 2021 International Residential Code (IRC) says that houses that comply with the code standards for airtightness must have mechanical ventilation. The rate of ventilation is determined by an equation: (0.01 × total sq. ft. of house) + [7.5 × (number of bedrooms + 1)]. The numerical answer is the flow rate, measured in cubic feet per minute, or cfm. Thankfully, the code writers also included a chart where you can find required flow rates based on the size of the house and number of bedrooms. For example, in a 2500-sq.-ft. house with four bedrooms, the required flow rate is 75 cfm (see chart, p. 63, bottom). These rates assume a continuous flow of outdoor air introduced into the house. There’s a flow rate reduction for projects with balanced ventilation systems that supply air to each bedroom as well as the living room, dining room, or kitchen. And there’s a penalty for houses with ventilation systems that run intermittently.
A variety of ventilation
Exhaust
Bath fans and kitchen range hoods are examples of exhaust-only ventilation. The fans pull air from the room and exhaust it outside of the house. These systems are a good idea for every house because bathrooms and kitchens can generate a lot of moisture and potential indoor air pollutants. Exhaust-only systems are not great solutions for whole-house ventilation, though. Even in leaky old houses, the air drawn into the house through cracks and gaps while the exhaust fans are running is unreliable, and we can’t filter it or choose where it is distributed. Even when makeup air is provided, we miss the opportunity to capture any of the energy of the exhaust air. Like any ventilation system, it is important to test the fan flow during installation to make sure it is running properly.
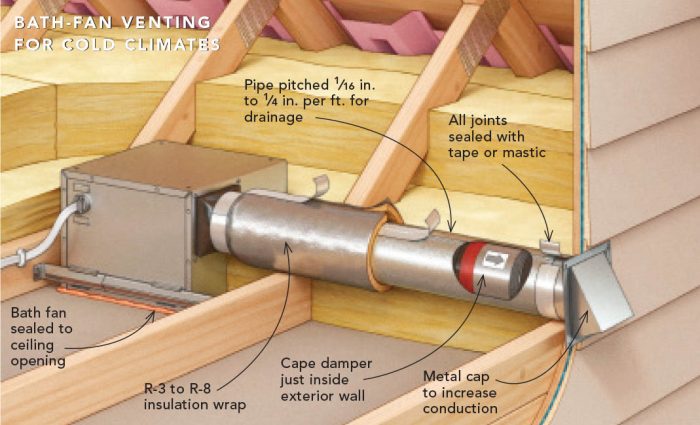
Supply
A supply ventilation system brings outdoor air into the house. In some areas, it is common for outdoor air to be introduced to the return side of the air conditioning ductwork. In this type of system, the incoming air can be filtered and distributed throughout the house. These systems are not particularly energy efficient, though, and can make it challenging for the air conditioning system to keep relative humidity at comfortable and healthy levels. Another supply-only option is a ventilating whole-house dehumidifier, which can solve a few problems. It can introduce fresh air while dehumidifying, distributing, and filtering indoor air. Keep in mind that supply-only ventilation strategies pressurize the building, so air will be forced out somewhere, which can present the risk of condensation issues in some building assemblies.
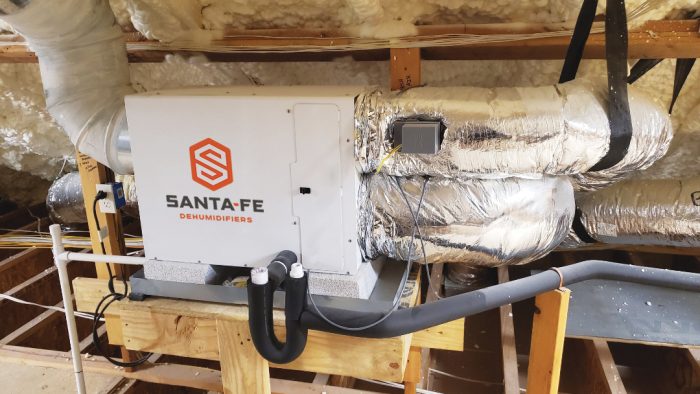
Balanced
Though there are other ways to configure balanced ventilation, the most common systems are ducted ERVs and HRVs. They bring in and exhaust equal volumes of air, capturing some of the energy or heat from the outgoing air to precondition the incoming air. They also include filters, and the air can be exhausted from and delivered to anywhere in the house—exhaust is commonly taken from kitchens, bathrooms, and laundry rooms, and fresh air is typically delivered to bedrooms and other living spaces. Most experts agree that it is best if these systems have their own ducts, separate from the heating and cooling systems.
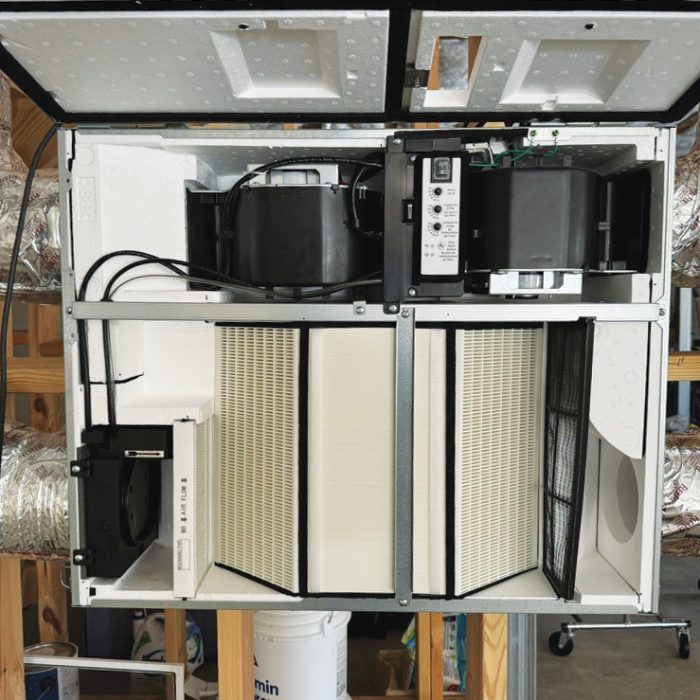
Building scientist Joe Lstiburek says that for many houses the flow rates for continuous ventilation found in the International Residential Code are adequate. There is a 30% reduction in these rates for houses where a continuous balanced ventilation system is installed and provides supply air to each bedroom as well as the living room, dining room, or kitchen. Balanced ventilation does not relieve the need for exhaust ventilation in kitchens and bathrooms.
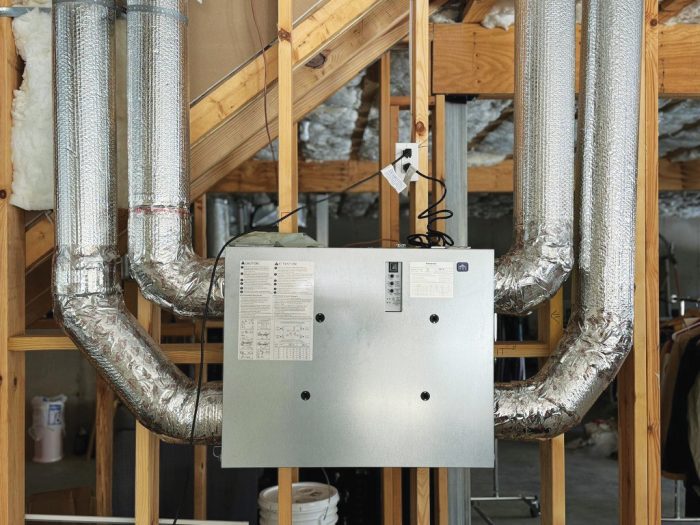 |
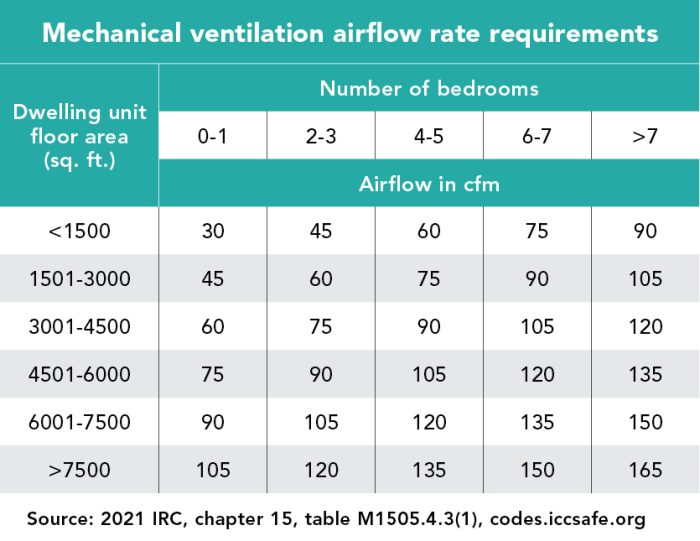 |
Some experts, and the Department of Energy, prefer the ventilation rates in the American Society of Heating, Refrigerating and Air-Conditioning Engineers (ASHRAE) standard 62.2, which are often higher than the prescriptive IRC. But Lstiburek has concerns with over-ventilating homes and causing humidity issues. He suggests a compromise. “You can size a system according to 62.2, commission it to run at the building code rate, and educate the occupant on the difference,” says Lstiburek. “If they’re going to be rebuilding their carburetor at the kitchen sink or stripping furniture in their living room, they’re going to need a much different ventilation rate than people who are not doing stupid stuff in their homes.”
Even with balanced ventilation, we still need exhaust fans in kitchens and bathrooms. Though the IRC does not require exhaust fans in bathrooms with windows, nor does it require a ducted exhaust fan in kitchens, most experts agree that bathroom exhaust is critical to remove excess moisture and recirculating kitchen range hoods are not adequate. Particularly in houses with gas stoves, a kitchen hood fan that exhausts to the exterior is important. When a bath fan is installed, the code requires a minimum of 50 cfm intermittent—bath fans that we turn on only when the bath is in use—or 20 cfm continuous. In a kitchen, the requirements are 100 cfm intermittent and 25 cfm continuous. Large range-hood fans over 400 cfm require makeup air to avoid incidentally creating indoor air quality issues, like back-drafting combustion appliances.
With minimum requirements met, cfm is less important than effective design and installation. “In new construction today we’re often putting in kitchen range hoods that are between 500 cfm and 600 cfm of exhaust,” says Lstiburek. “Can you get the same performance with 100 cfm of exhaust over your range? The answer is yes, of course, if the range hood is wider than the cooking area and has a lip. It’s a matter of capture efficiency.”
Change Your Filters
If you live in a house with a ducted heating and cooling system, you’re in luck—the system most likely includes an air filter. If that’s news to you, you have a problem: Your filter is dirty. Within the context of an HVAC system, filters have two purposes. The first is to protect the components of the HVAC equipment from debris. The second is to clean particulate matter from the air for homeowner health. Dirty filters impact both purposes. They prevent equipment from operating as designed and can eventually fail to clear the air we breathe of particulates.
Particulates, or what we commonly call dust—things like human skin, pet dander, pollen, mold, and even fine debris from building materials, including lead paint—can float in the air, and are unhealthy, to varying degrees, to inhale. Particulates in the air can cause numerous health issues from asthma to allergies to developmental issues in children (in the case of lead paint). PM2.5 is a particularly small and harmful indoor air pollutant. “A lot of the PM2.5 we find in our homes is the product of combustion, whether it’s your cookstove, or candles, or diesel fumes, or wildfires,” says Harrod, “That’s the really dangerous stuff. It’s so small that it can affect all the organs in your body.”
Dust, and particularly PM2.5, will only be captured by a high-quality and high-efficiency filter. The most common rating system for the filters you can install in your HVAC system and will find inside an HRV or ERV is the minimum efficiency reporting value, or MERV. In the MERV rating system, the higher the number the better, and better means that the filter not only catches smaller particles but catches them more of the time. Many experts recommend MERV 13 filters, which are rated to capture 85% of PM2.5.
Upgrading to a higher MERV filter is not always as easy as buying a better filter. A more efficient filter will generally need to be larger or deeper than a less efficient filter, otherwise it could affect performance, and even damage your HVAC equipment. “If you choose to upgrade your furnace filter,” says Harrod, “you need to make sure to pick one that is compatible with your furnace equipment and that won’t create so much resistance that it will cook your blower motor.”
The solution is often to install a new filter rack, which could cost a few hundred dollars. And of course, it doesn’t matter what filter you use if it is dirty. Harrod says that how often you need to change your filter depends on the filter type, how dusty your house is, and the size of the filter. A 1-in. filter will likely need to be changed every one to two months. A 4-in.- or 6-in.-deep pleated filter can be changed one to two times a year. Keep in mind that it is also important to make sure that your filter is fitting properly in the filter box. Otherwise, air and particulates will bypass the filter.
What if you don’t live in a house with a ducted HVAC system? In many homes with hydronic or electric-resistance heat and no air conditioning, the air is not being filtered. In fact, this could be the case in homes with ductless minisplits, too, if the HVAC designer doesn’t consider the need for ventilation and filtration. Rokicki suggests three possible solutions: add a balanced ventilation system to the house, build a DIY air purifier, or run an off-the-shelf air purifier.
In houses with unfinished basements, crawlspaces, or attics, it can be relatively easy and affordable to run the ducts for an ERV or HRV retrofit. However, Rokicki cautions that the house needs to be relatively tight for the ERV or HRV to perform effectively (7 ACH50 or less is her preference). Therefore, she recommends first making building enclosure improvements by air-sealing and insulating, verifying tightness with a blower door, completing the calculations to determine the necessary flow rate for the house, and properly commissioning the system to make sure it is performing as designed.
Ideas for DIY air purifiers abound online (check out engineer Ross Trethewey on “Ask This Old House” explaining how to make a DIY air filter). Most are some version of a box fan blowing air across furnace filters. Harrod says that he has run one of these DIY air filters while monitoring for PM2.5 and has seen the level in the house diminish in a matter of minutes. As for air purifiers you can buy, Rokicki recommends Blueair products, and says to avoid ultraviolet air purifiers, ionizers, and ozone generators, and focus on filtration. Keep in mind that both DIY and manufactured air purifiers are localized solutions, likely to only be effective in the room where you run them.
Don’t Forget Dehumidification
As mentioned earlier, too high or too low relative humidity levels can be unhealthy in our homes. When relative humidity is too high, there is more potential for condensation and mold growth. Dust mites also thrive in high humidity. Low relative humidity levels can be a factor in respiratory infections and ozone production. Both high and low relative humidity can be a catalyst for asthma, allergies, and bacterial growth. Healthy and comfortable indoor relative humidity generally falls between 30% and 60%, though experts don’t always agree on how tight that margin should be.
“If you look at the Sterling Chart (facing page, top), you’ll find that the sweet spot for minimizing dust mites and viruses and most health risks is 50% relative humidity. That’s ideal for health and for comfort,” says Nikki Krueger, director of marketing and business development at Santa Fe Dehumidifiers. “But I live in Wisconsin and if I try to get to even 40% relative humidity in my house in January, when it’s 10°F outside, the inside of my house is going to be dripping. So, we also need to be thinking about the house and what we might be creating as far as microbial growth when we shoot for that level of wintertime humidity.”
Though building enclosure issues can cause relative humidity levels to spike, it’s our mechanical and ventilation systems that bear most of the responsibility for maintaining the sweet spot. A properly sized and installed air conditioning system, for example, considers both sensible and latent cooling capacity. Sensible capacity is the system’s ability to lower the temperature. Latent capacity is the system’s ability to remove moisture from the air. Likewise, both an HRV or ERV could provide the adequate flow rate for ventilation, but one may be chosen over the other for its effect on humidity levels. HRVs only exchange heat between incoming and outgoing air while ERVs exchange both heat and moisture.
Finding the Middle Ground for Relative Humidity
First published in a 1986 paper titled “Indirect health effects of relative humidity in indoor environments,” what has come to be commonly referred to as the Sterling Chart in building science circles shows the risks of too low or too high relative humidity on human health. The authors’ suggested range of 40% to 60% is often not reasonable in homes, but staying between 30% and 60%, depending on the season, is often possible.
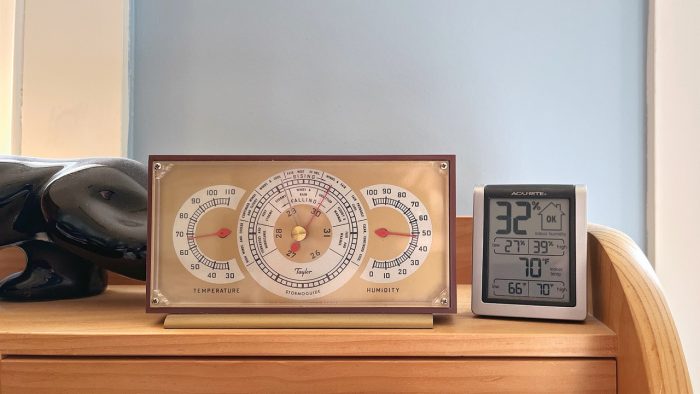
Where dehumidification is a concern that is not being addressed by the HVAC systems, there are options from stand-alone dehumidifiers to ventilating dehumidifiers. Similar to air purifiers, stand-alone dehumidifiers are a local solution and can work as such. If a basement is the source of high humidity, for example, the right size dehumidifier running in the basement may do the trick. However, if the house has generally high levels of relative humidity and a need for ventilation, a ventilating dehumidifier can solve a few issues.
A Santa Fe ventilating dehumidifier, for example, can be used to keep relative humidity levels in check, to distribute air throughout the house—filtering it through an MERV 13 filter in the process—and to introduce fresh outdoor air into the building.
“One of the common misconceptions about ventilating dehumidifiers is that they are automatically going to dehumidify the outdoor air they bring inside, but that’s not what a ventilating dehumidifier is doing,” explains Krueger. “The fan comes on in the dehumidifier when there is a call for ventilation, and then when the humidity controller senses that the humidity is too high in the living space, the compressor comes on and dehumidifies the space.”
Educate Your Clients
Rokicki recently taught a Fine Homebuilding online learning course called “A Path to Better Indoor Air Quality.” The class covers designing and building new homes with healthy indoor air quality in mind, improving indoor air quality while remodeling, troubleshooting indoor air quality issues in existing homes, and the maintenance it requires to keep indoor air quality healthy over the life of a home. Throughout, Rokicki stresses that we need to consider the homeowners’ habits, present and future, as well. For example, if you design a house with a recirculating range hood because the homeowners plan to install an induction cooktop and mostly eat takeout, you’re not considering the next homeowners, who may like to cook with gas. If you expect your clients’ teenage children to run the bath fan you installed during a remodel and they don’t, you’ll be getting a quick call back to address the peeling paint and moldy ceiling.
While we can’t make homeowners use their range hood, a ducted vent is the most effective solution in the kitchen and should be common practice. And if a bathroom will be used by teenagers, an exhaust fan on a motion sensor and timer will go a long way toward preventing high humidity levels and the problems they cause. Designers and builders today have the knowledge, tools, and products to provide everything a homeowner needs for healthy indoor air quality. Educating them on the dangers, and the solutions, is the final step. If my experience is telling, consider handing them an indoor air quality monitor when you hand them the keys to their house. That red circle is alarming!
— Brian Pontolilo; senior editor.
From Fine Homebuilding #323
RELATED STORIES
- HVAC and Indoor-Air Quality
- Indoor Air Pollutants and Their Sources
- Monitor Both Outdoor and Indoor Air Quality
Learn More About Indoor Air Pollutants and Their Sources
Register for our online course A Path to Better Indoor Air Quality with Monica Rokicki-Guajardo today! You’ll learn how to approach design, construction, and maintenance in new homes and remodels, and how to consider existing homes, with indoor air quality in mind.





