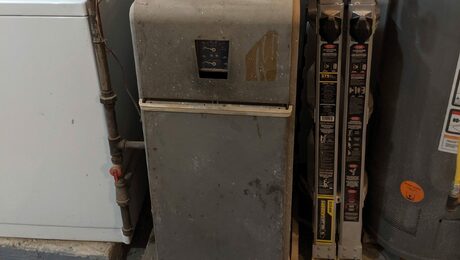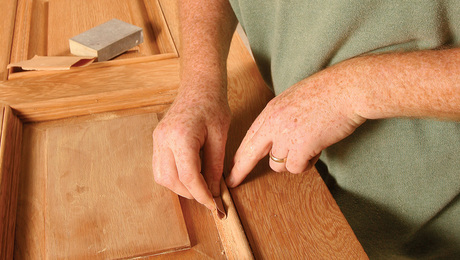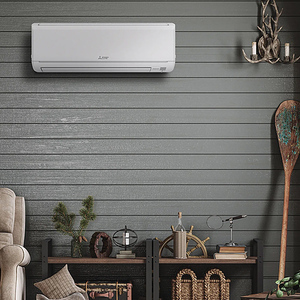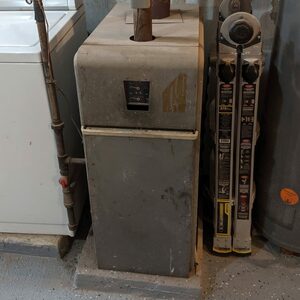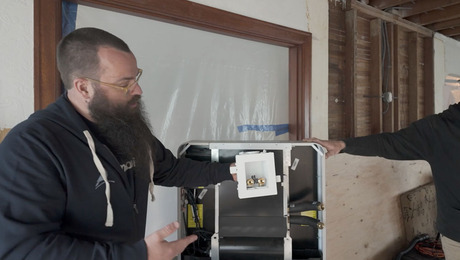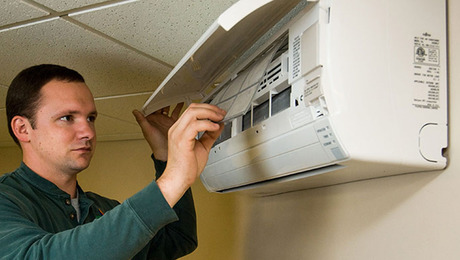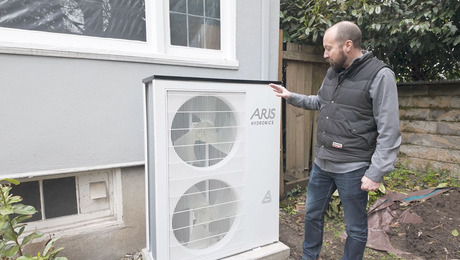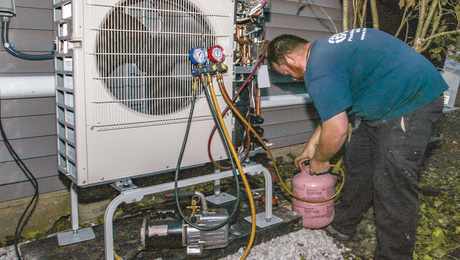Podcast Episode 631: HVAC Systems, Foundation Footings, and Sinking Garages
Listeners write in about ADUs, data-hogging washers, and foregoing inspections. They ask questions about replacing functioning HVAC systems, reinforcement for footings, and repairing a garage built on fill.
Follow the Fine Homebuilding Podcast on your favorite app. Subscribe now and don’t miss an episode:
 |
Bill requests more content on ADUs and duplexes. Andrew shares a story about a data-hungry washing machine. Richard says rural Arizona isn’t the only place where you can skip inspections. José wonders if he should replace his newer gas furnace and AC with a heat pump. T.D. has questions about reinforcement in foundation footings. Logan’s garage is sinking. Anna asks about air barriers and wood-paneled walls.
Editor Updates:
- Mike: Dabbling in AI-generated design with Vitruvius
- Patrick: Correction from 627
Correction; from Mason Lord: In Podcast 627 you misattributed the starter-middle-finisher conversation to Luke DiBlasi. It was Jake DiBlasi!
Attached are pictures taken in 1993 of the 1762 Oblong Friends Meeting House in Pawling, NY. They show the plank-wall construction of that building. We repaired the rotten ends by cutting the old oak planks on a 45-degree angle, splined the edges, and used West System epoxy for the joints.
The photo of the four guys on the pile of dirt and concrete was during Hell Week, when we dug out the crawlspace and used jackhammers to remove the 1970s-era concrete foundation that made the building sink into ground and rot faster. That was HVP’s first big project, two years after incorporating as Hudson Valley Preservation.
The witness window we installed shows the beaded clapboards and hand-wrought nails that were the original cladding prior to the shingling of the Meeting House.
 |
 |
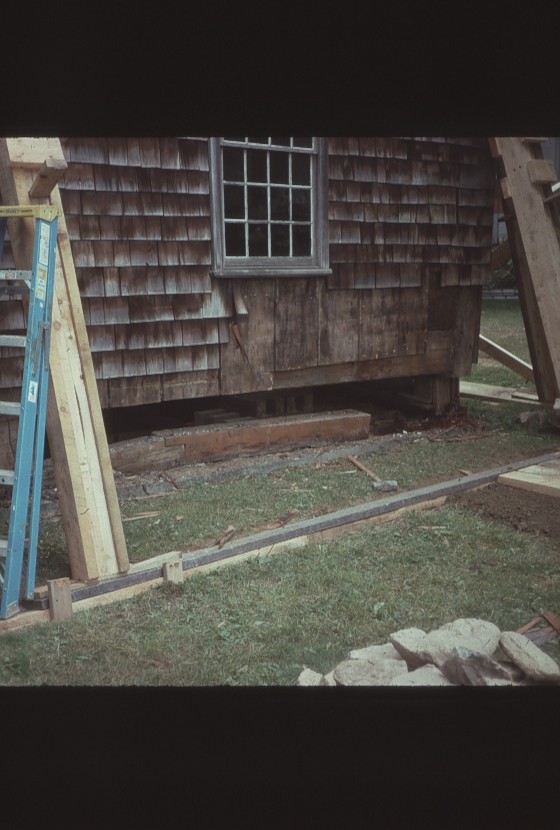 |
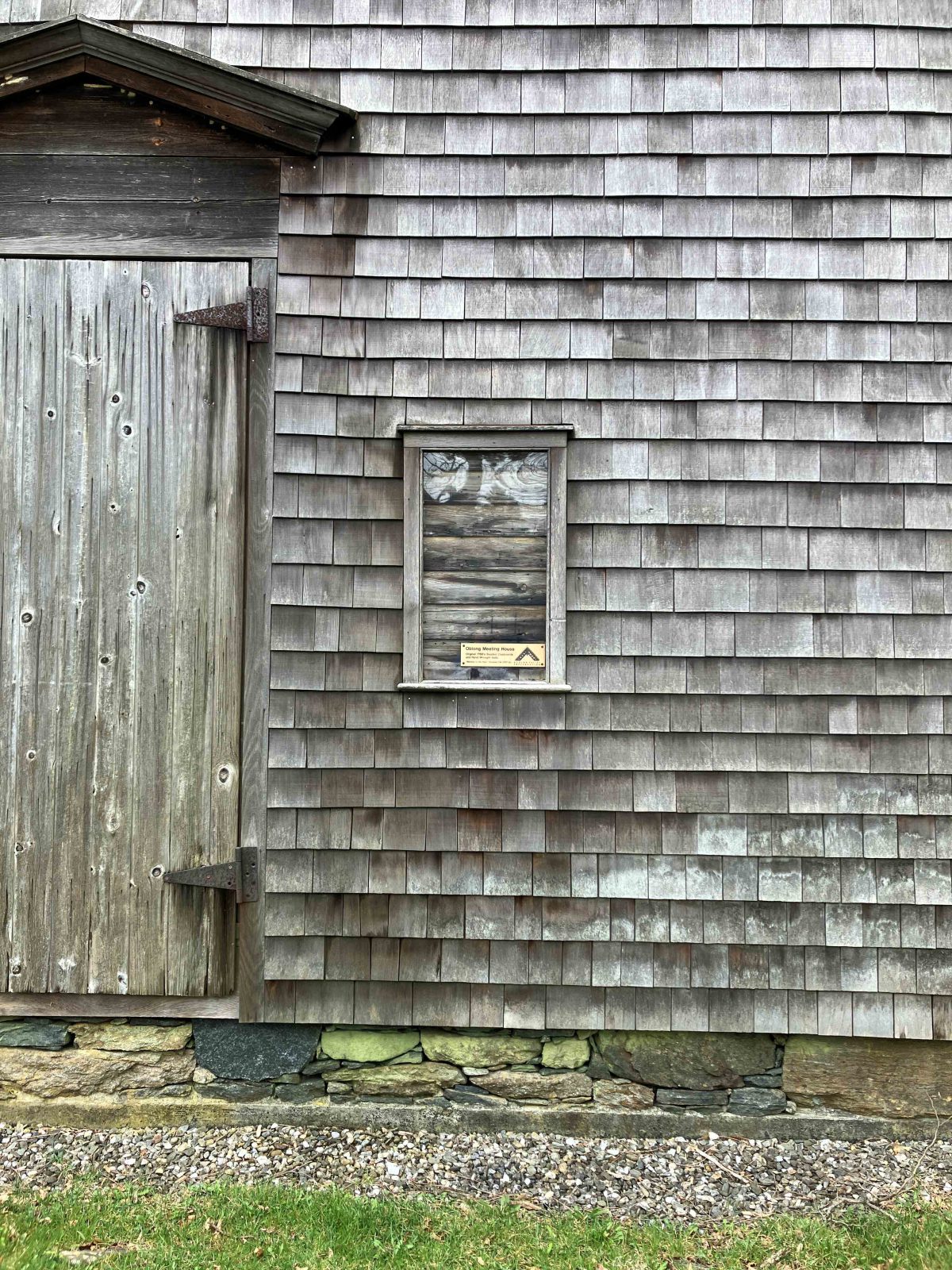 |
_________________________________________________________________________________
Listener Feedback 1:
Bill in Virginia writes:
Longtime listener and All Access member here. I am almost always impressed with how the FHB podcast team exhaustively addresses reader questions and the questions that the listener forget to ask. As follow-up to the Vermont slab house, I think that more discussion is warranted. Will from Turnkey is changing a single-family dwelling into a duplex, which would seem to be a prime conversation topic for the Fine Air-Sealing Podcast.
Just kidding! But with this growth of accessory dwelling units (ADUs), I believe it is really important to stress the code requirements for air-sealing between units—if for nothing else, then to help promote the quiet enjoyment of one’s abode.
Getting someone you can interview about ADUs would be of interest to listeners. It could be either the basement-conversion types or the freestanding backyard units. There are lots of interesting code and zoning issues to explore. This phenomenon is getting more widespread, especially in high-cost-of-living areas like the San Francisco Bay Area, Los Angeles, Austin, and the Washington, DC metro area.
Keep up the good work.
Bill
RELATED STORIES
- GBA.com: A New Technical Guide to Building ADUs
- The Rise of the Accessory Dwelling Unit
- Fire Separation Distance
_____________________________________________________________________________
Listener Feedback 2:
Andrew from the Pacific Northwest sent this in:
From newsweek.com
“A tech-savvy San Francisco resident sparked online conversation after sharing a perplexing discovery about his LG washing machine’s seemingly voracious appetite for data.
Johnie Lee’s screenshot showed his washer using 3.6GB of daily data usage, roughly the equivalent of streaming high-definition video for an hour.
A spokesperson for LG told Newsweek: “LG has connected with the customer regarding the high-traffic data concern and is actively investigating to understand the root of this unusual occurrence. “Following the spike, the washer has shown reduced traffic data. Despite this being an isolated incident, LG remains committed to investigating the underlying cause.”
Introduced in the early 2010s, the smart washing machine promised convenience and efficiency by allowing users to control and monitor their washing machine remotely. The connection to a Wi-Fi network allows the user to operate functions from a smartphone, download additional wash programs, and receive alerts when a load is complete
But Lee, a home automation and tech enthusiast, stumbled upon the anomaly while troubleshooting issues with his home network. “I had noticed at the beginning of January that my Internet was running a little slow and my network was behaving a little weird,” he told Newsweek. “On January 8, I was looking through the router logs to see what devices were using the most bandwidth. Besides the usual suspects, I noticed that my LG Washing Machine had the fourth-highest data use for the week. This was highly suspicious.”
Andrew suggests, “Probably busy telling that microwave it’s a steam oven.”
You may remember Andrew wrote to us in Episode 447 about a combination microwave from the German manufacturer AEG. In that case, a software update made the microwave think it was a steam oven.
- Newsweek.com: Homeowner Baffled After Washing Machine Uses 3.6GB of Internet Data a Day
- What Is a Smart-Home Integrator?
- GBA.com: Get Ready for Smart Appliances
________________________________________________________________________________
Listener Feedback 3:
Richard in Texas writes:
Good podcast this week (#626)!
Regarding the discussion about the pros and cons of no inspections in the Arizona county: if you don’t get an inspection, be prepared for some junky properties with rapidly deteriorating abodes. Once built there is little that can be done to fix things in an anything-goes area. We see the same in rural Texas counties. Here they require a driveway permit just to be sure you are on the tax rolls. There are no plan reviews or inspections. Technically you need a septic permit, but that is the installer’s responsibility.
Regarding JLC Live: I thing if you have a really “amazing” producer, you should go closer to real time in the editing and release of the podcast.
_________________________________________________________________________________
Question 1: Should I replace my newer gas furnace and AC with a heat pump?
José from Central Florida asks:
Back in 2019, we replaced the builder-grade AC and 20-year-old gas forced-air heater in our home with a new, higher efficiency gas heater and a 16 SEER AC system. We were trading between efficiency, cost, and the recommendations made by our rather good HVAC contractor, who didn’t balk at running numbers with us on reviewing the original Measure J calculations and looking at the cost/benefit for a higher SEER AC setup (seeing that in semi-coastal Southern California we really do not run the AC as much as they do in the desert, for instance). As part of that process we did make some changes to the distribution system, including installing additional return area that improved the performance a lot.
It’s not to say it’s perfect. Like is so common here, the air handler is in the attic, which is ventilated a with power gable vent via a solar-powered fan. I know…
Since then, there’s been a trend toward installing heat pumps. As more information is disseminated, I’ve come to realize that my experience with a builder-grade heat pump in East Central Florida from the late 80s is not necessarily comparable to current, state-of-the-art heat pumps, to say the least.
What would make one pull the trigger on a system upgrade to replace a setup like ours? We have a seemingly good system—no short cycling of the AC, gas use is reasonable. We do have a 2008 vintage solar installation where the panels seem to be degrading, so we are thinking about replacing the panels with current SOA (about 14 times the efficiency) rather than looking at the embedded carbon associated with replacing the HVAC system with a modern heat pump.
So where do you hit a breaking point?
José
RELATED STORIES
- GBA.com: Testing a Thirty-Year-Old Photovoltaic Module
- GBA.com: Testing a Forty-Year-Old Photovoltaic Module
- High-Tech Heating and Cooling Systems
______________________________________________________________________________
Question 2: What is adequate reinforcement for footings?
T.D., construction manager from Indiana, asks:
Hey guys!
Longtime listener and huge fan of the show. Your podcast has been a large part of my education in building science, and thanks to you, I find myself reading the code book in my leisure time. I hope to get to meet some of you one day and give you a hearty handshake to say thanks for the incredible public service you provide.
My question today comes from some of that code book reading I’ve been doing. I work for a production builder that has been building track homes the same way for a very long time. There are a lot of questions I have about their methods, but I’m trying to approach the job with humility so that I don’t come across as that cocky young guy who thinks he knows everything. Their houses aren’t falling over, so it must not be too bad, right?
Anyways… I was onsite to watch footers get poured for what I believe the 2018 IRC refers to as a turn-down slab on grade. Basically, cast-in-place concrete footers with masonry stem walls.
A few things I noticed, and some accompanying questions that I was unable to solve by digging into the code myself.
- The footing includes rebar running horizontally, but no vertical rebar to tie the footings into the CMUs. Is that allowed via code/common practice? My intuition tells me that 4-ft.-o.c. verticals with hooks grouted to prevent uplift/overturning would be much more robust, but perhaps that’s just overkill and not code-necessitated.
- The depth of the footing (from grade to bottom of the hole) varies from 12 in. to about 2 ft. The only rigid insulation that I’ve seen on these is on the inside of the CMUs before the slab is poured. From what I can see, this is a code violation. It either needs to be frost protected or dug to frost depth. Is my conclusion correct?
I have loads of more questions, but I’ll refrain from hogging all your podcast time.
I would have asked my local inspector, but I’m afraid to get in hot water with my employer.
Thanks, Patrick. I’m very grateful for the work you do. If you ever find yourself around Indianapolis, drop me a line for a free beer or two.
RELATED STORIES
- Three Types of Foundations to Support Foundation Walls
- The Right Footings for Strong Foundations
- Footing Preparation
_________________________________________________________________________________
Question 3: How can I determine the number of helical piers I need to fix my sinking garage?
Logan from southwest Virginia asks:
Podcast Crew,
Thank you for the entertaining and educational information every week.
I have lived in my brick-veneer home for just over two years now, and have realized that the attached garage addition is settling (brick veneer is cracking and separating). I was told the garage was built on the buried debris from the original house (built in 1991). There was previous settling that was “remediated” by the builder, but the problem does not appear to be solved. I have had two foundation-repair contractors offer quotes. The first recommended installing 17 helical piers at a cost of $25k, then called later and said they thought 12 piers would be sufficient. The second recommended 7 piers at first for a cost of over $15k, then decided 5 piers would suffice. I felt I was getting a sales pitch more than anything, and both were ready to decrease the necessary repair work when I initially declined. Here are my questions:
- Are there any calculations used to configure helical-pier spacing for foundation repair so I know exactly what I need?
- What would you all do in this situation?
Logan
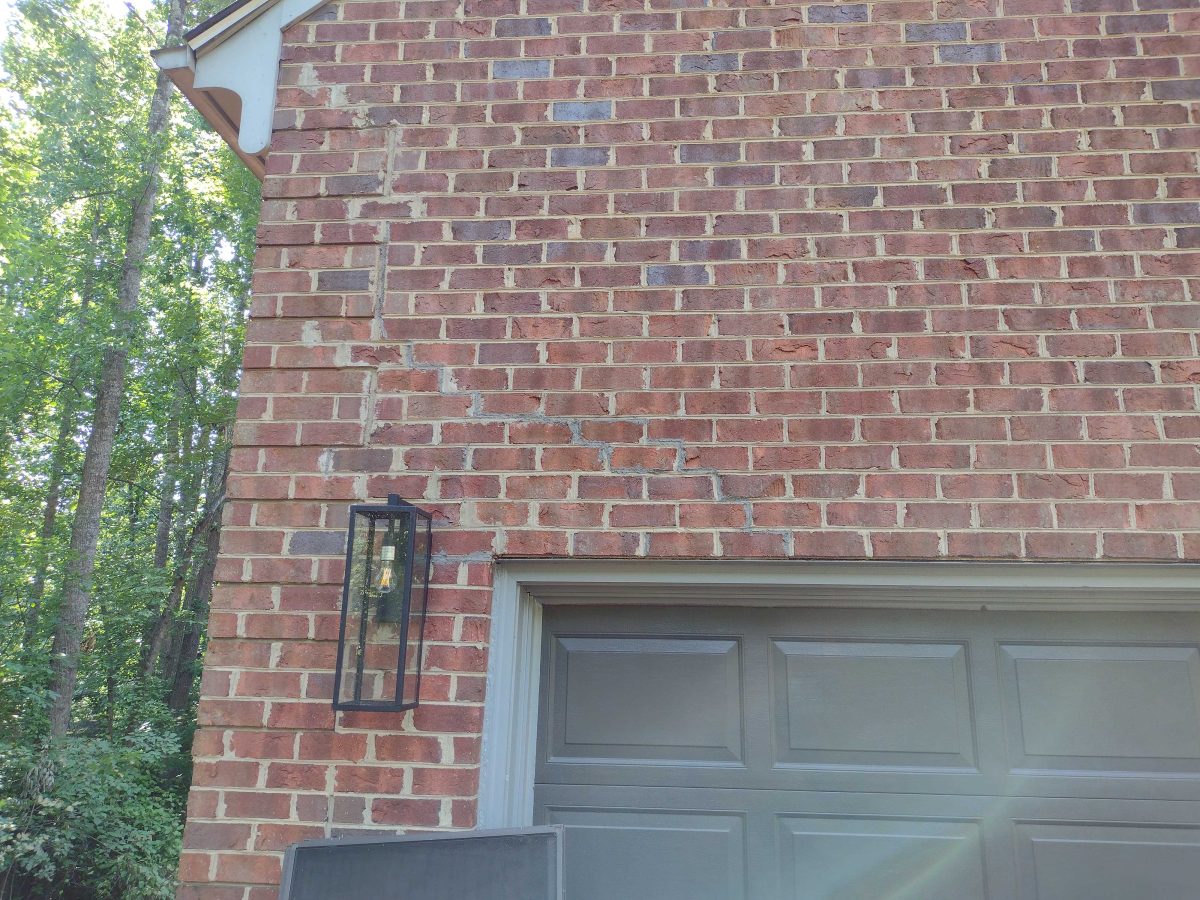 |
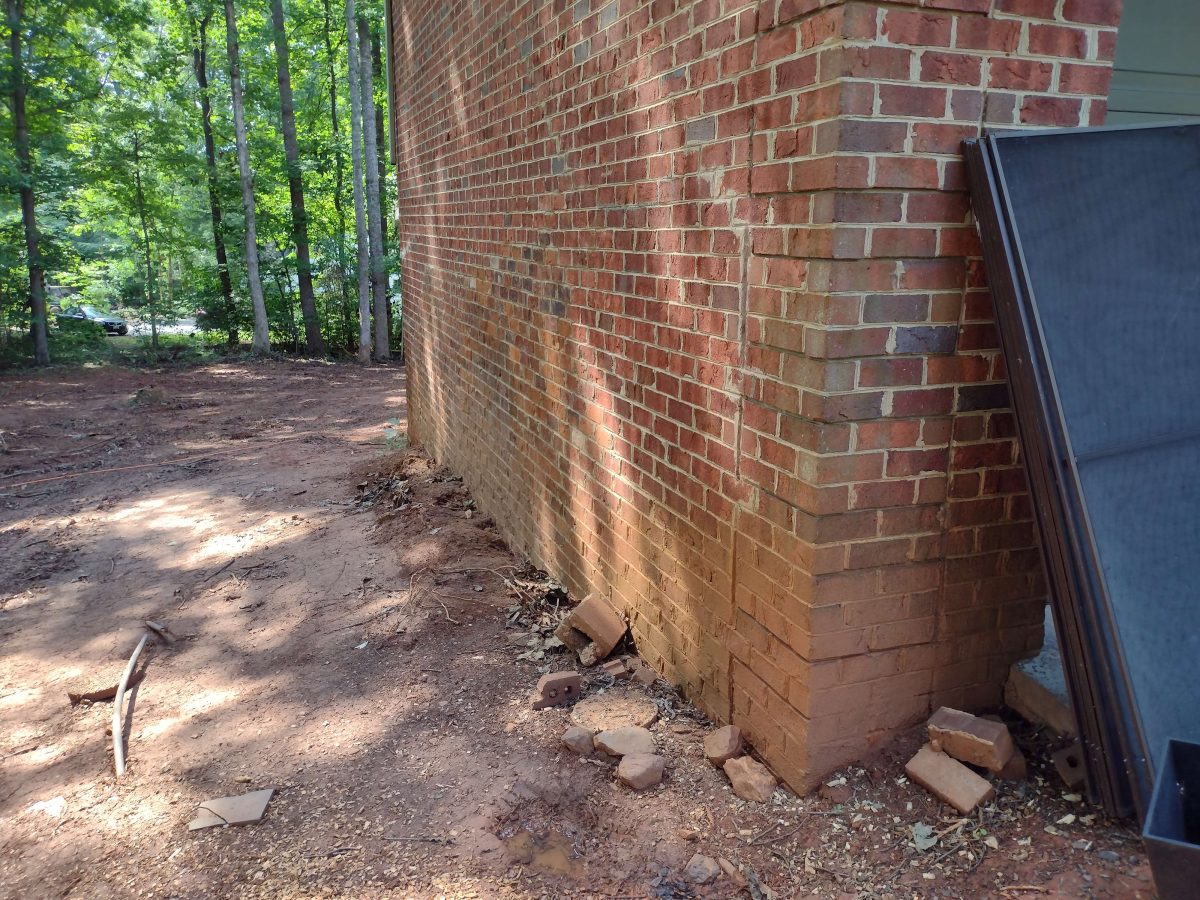 |
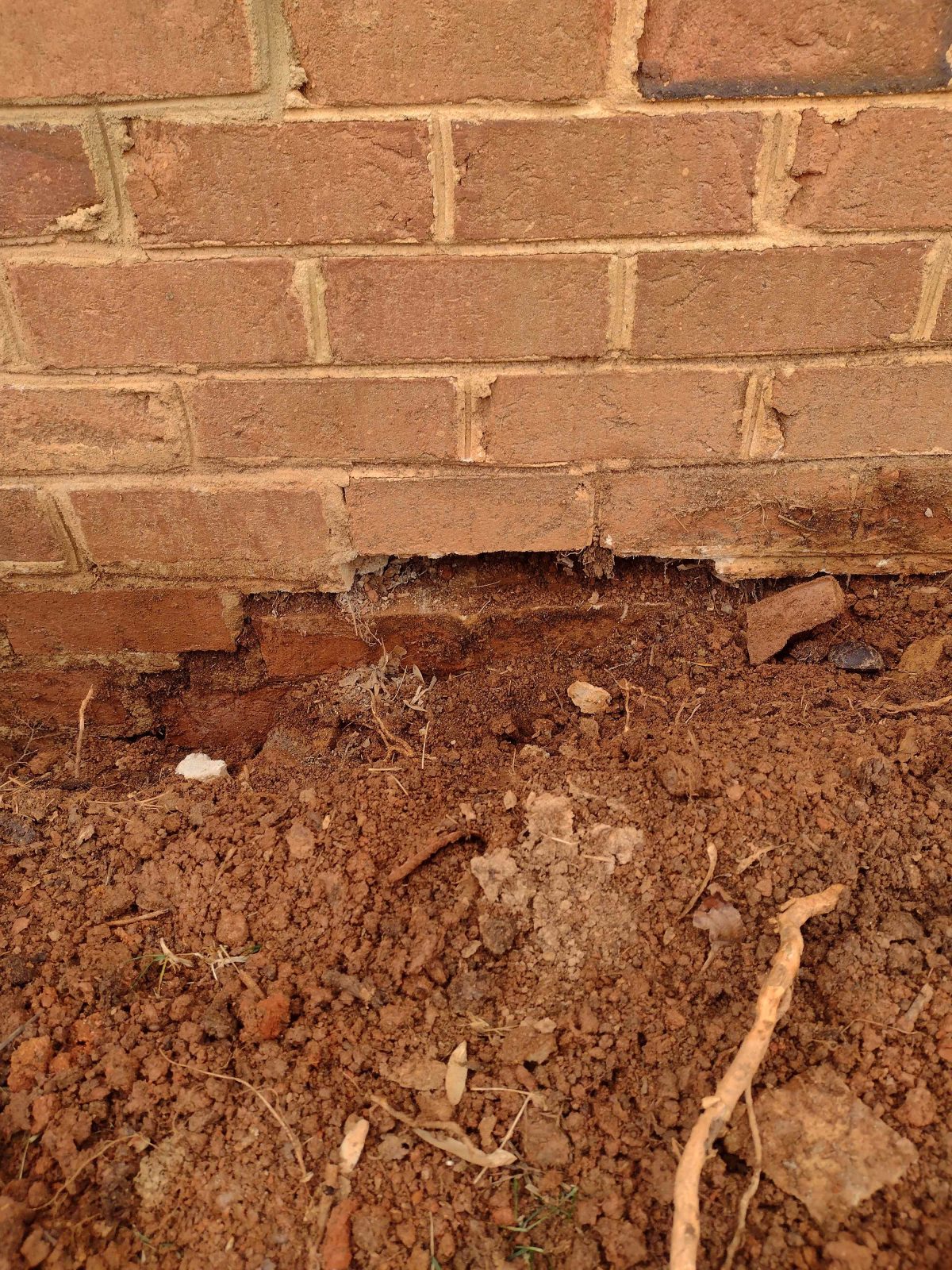
- It’s Time to Consider Helical Pile Footings
- Take the Fear out of Brick Veneer
- When Block Foundations Go Bad
_________________________________________________________________________________
Question 4: Are there downsides to skipping drywall behind wood-paneled walls?
Anna in Tennessee asks:
Back in November, I was surprised and very pleased to hear the team answer my “rafter ties vs. LVL beam” question in Episode #607. I had pretty much decided to go with the beam for greater flexibility, and having the team validate that plan was reassuring. Thank you! The beam has since been installed, and I’ve been removing the now-extraneous former support structure below the beam, board by board (see attached photo). It’s a 1952 house in a very rural area, built by the first owner with rough-sawn lumber from a home mill and added on to several times in “interesting” ways between 1952 and 1974. I’m saving all the old lumber to repurpose somehow.
The next major task is to completely rewire the house and move the breaker box, as the current electrical condition of the house is absolutely terrifying. The electrician recommended opening all the walls, but I resisted because I didn’t want to deal with replacing drywall. After I realized that most of the walls are just 1960s 1/4-in. wood panels nailed right to the studs and that what drywall exists behind the paneling is dirty and kind of disgusting, I gave in.
I have always wanted planked walls and ceilings. Shiplap, beadboard, paneling, and reclaimed boards are all possibilities. I’m concerned, though, about losing fire retardance and air-sealing by skipping drywall. But also my 5-ft. 4-in. self doesn’t want to deal with the hassle and expense of 4-ft. x 8-ft. sheets of drywall, just to cover them up with planking.
I plan to insulate between all studs with Rockwool, as long as the walls are open anyway. Am I adding undue fire hazard by skipping the drywall and using only wood products as interior wall material? Is there a membrane (something like Tyvek?) to fasten to the studs as a backing before I install the wall material?
Eventually the exterior vinyl siding will be replaced with fiber-cement board-and-batten siding. Does that have any bearing on interior fire-resistance? In the year since I bought this house, thanks to FHB and the podcast I’m incredibly more well-versed in building methods and materials. Thank you!
Anna
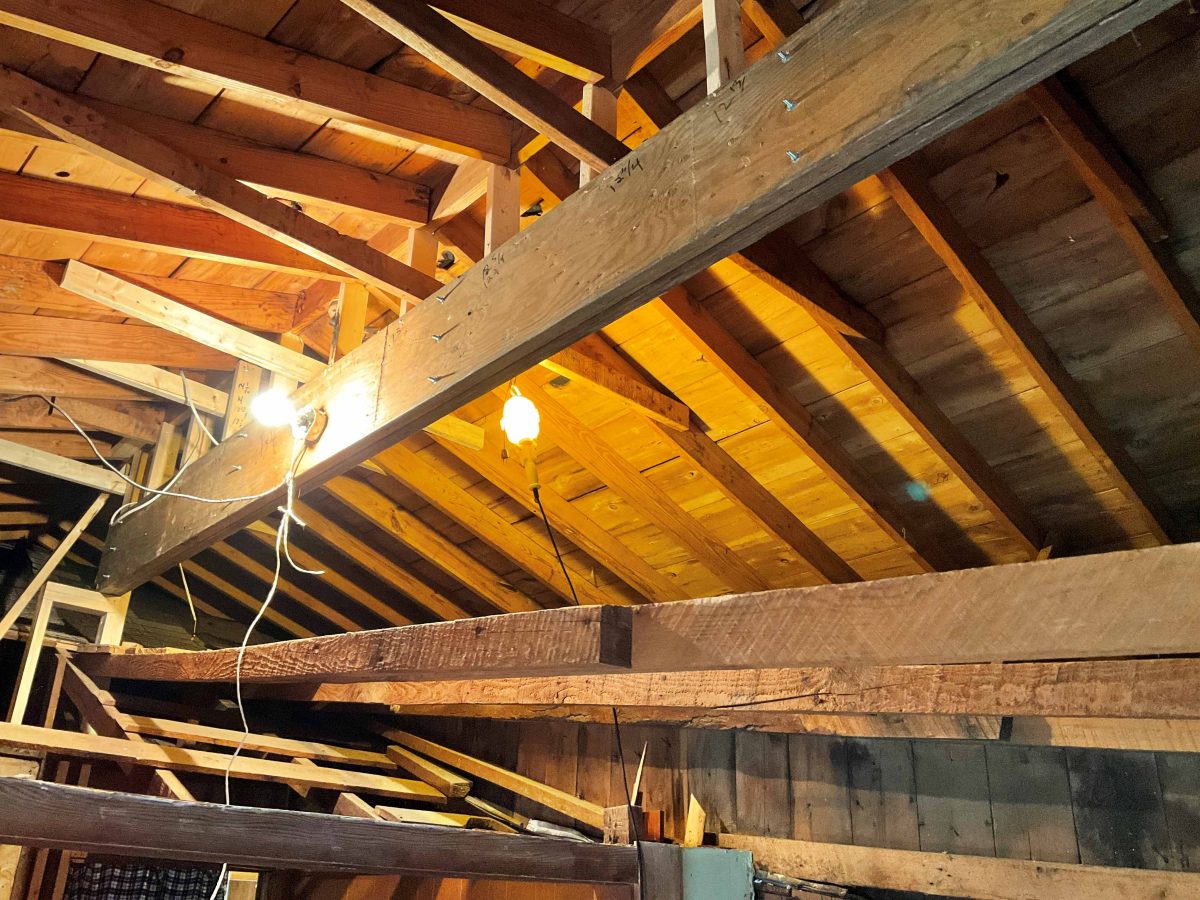
- GBA.com: Installing an Interior Air Barrier
- Air Leaks: How They Rot Houses and Waste Energy
- Six Proven Ways to Build Energy-Smart Walls
_________________________________________________________________________________
End Note
Well, unfortunately that is all the time we have for today. Thanks to Mike, Brian, and Nate for joining me and thanks to all of you for listening. Remember to send us your questions and suggestions to fhbpodcast@finehomebuilding.com, and please like, comment, or review us no matter how you’re listening—it helps other folks find our podcast. Happy Building!
The show is driven by our listeners, so please subscribe and rate us on iTunes or Google Play, and if you have any questions you would like us to dig into for a future show, shoot an email our way: fhbpodcast@finehomebuilding.com. Also, be sure to follow Fine Homebuilding on Instagram, and “like” us on Facebook. Note that you can watch the show above, or on YouTube at the Fine Homebuilding YouTube Channel.
Audio Player

