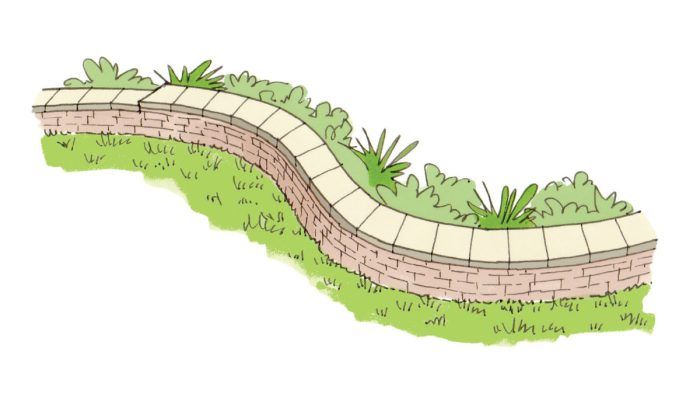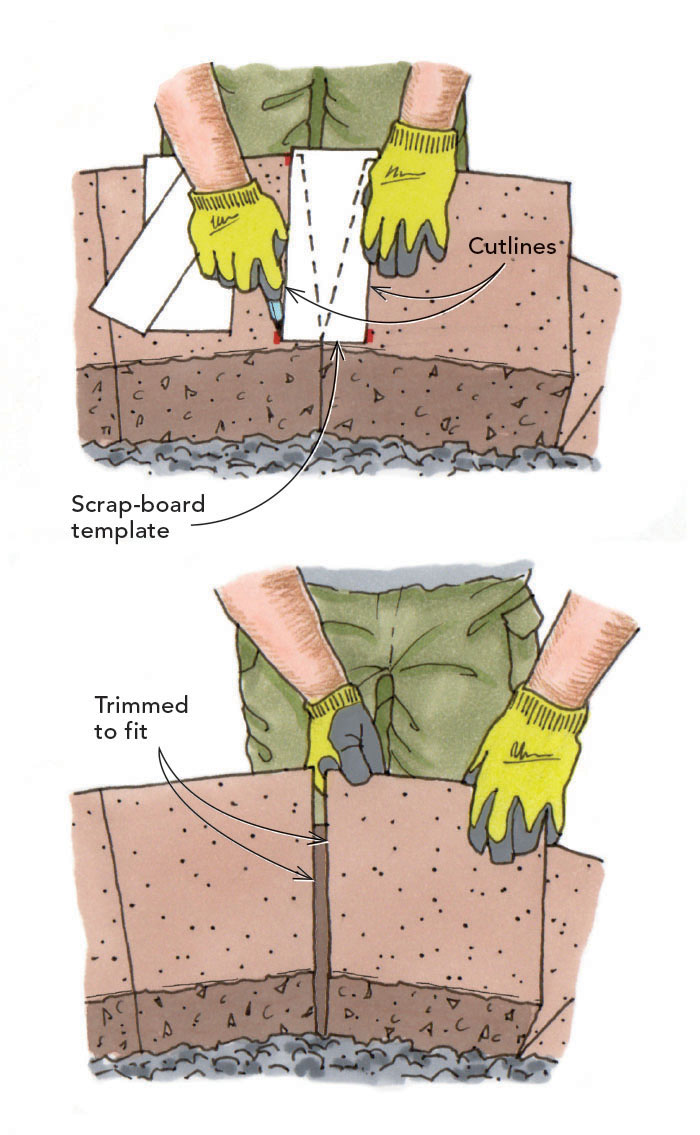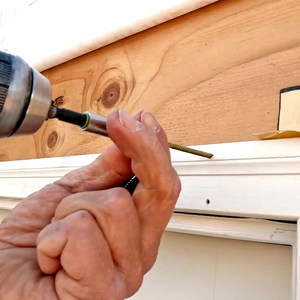Cut Cap Blocks
Use scraps of wood as a template to trim and fit stone blocks along a curve.


In order to have a gap-free row of cap blocks on a curved retaining wall (which most are), the cap blocks will have to be trimmed to fit. Here’s how I plan these cuts: If the curve of the wall varies, the gaps between the cap blocks will as well, so I cut some scraps of wood to the length of the block and varying in width. Scraps that are 3 in., 4 in., and 5 in. wide will usually suffice. First, I set the blocks temporarily in place along the shape of the curve. Then I choose the scrap that most closely matches the size of the gap, center the scrap on both the front and back of the gap, and mark a cutline on each block using the sides of the scrap as a template. Once I trim the blocks down with a masonry saw, I set them in place and move on to the next. This process produces a cap row with smooth curves that match the course of regular blocks below it.
— Matt; @workingwithmatt. Drawings by Martha Garstang Hill.
From Fine Homebuilding #324
Got a Tip?
Do you have any great tips like this one on how to plan and cut gap-free cap blocks? Share your methods, tricks, and jigs with other readers. Tag them @FineHomebuilding on social, email them to us at tips@finehomebuilding.com, or upload them to FineHomebuilding.com/reader-tips. We’ll pay for any we publish.





























