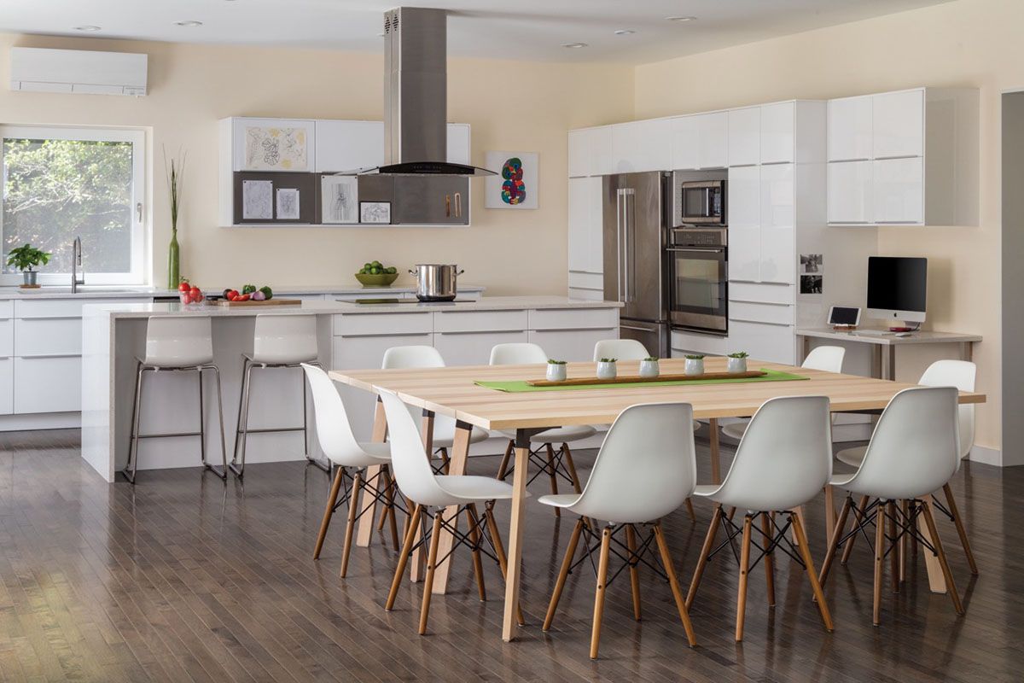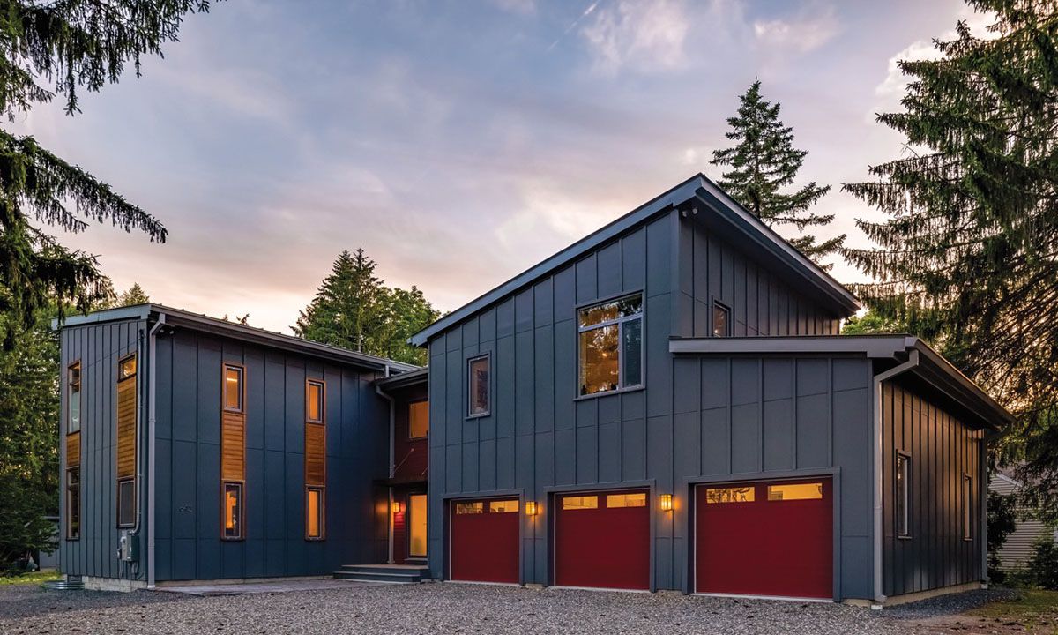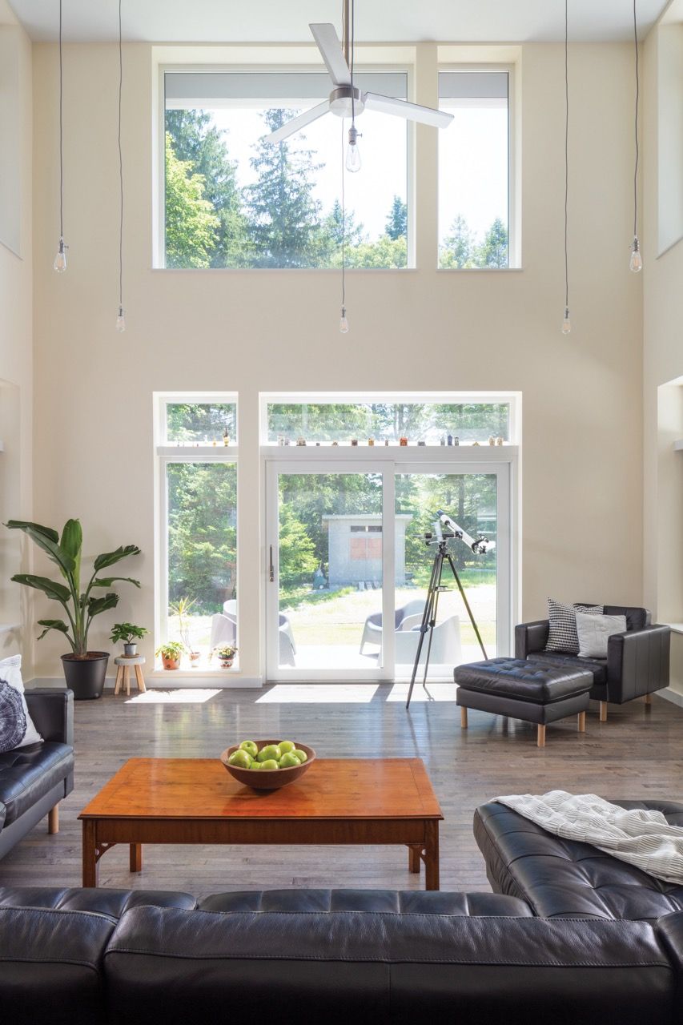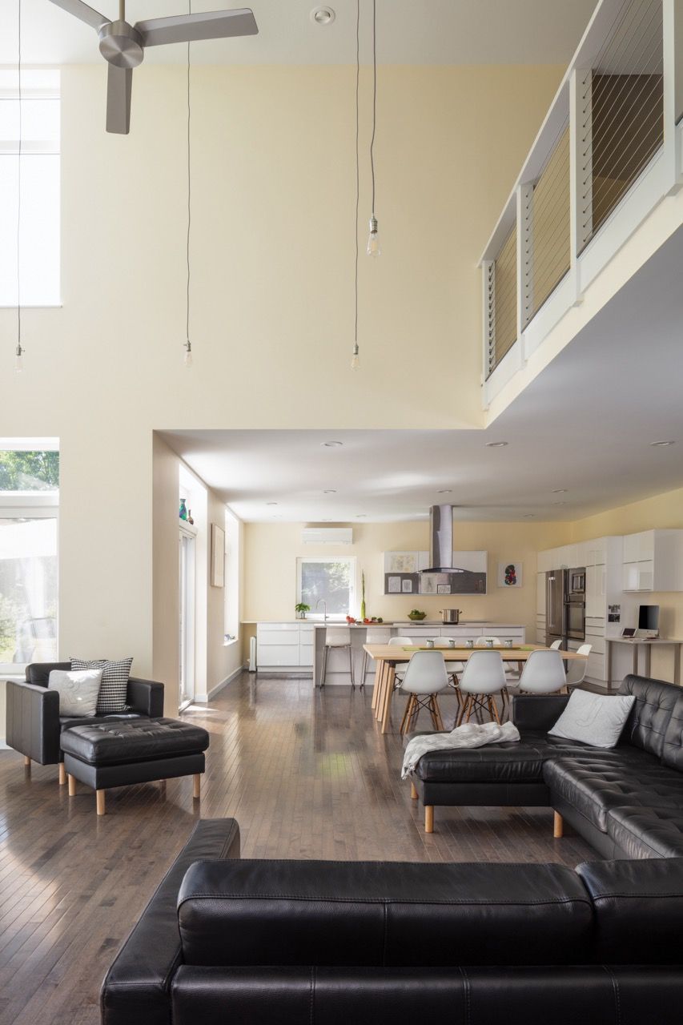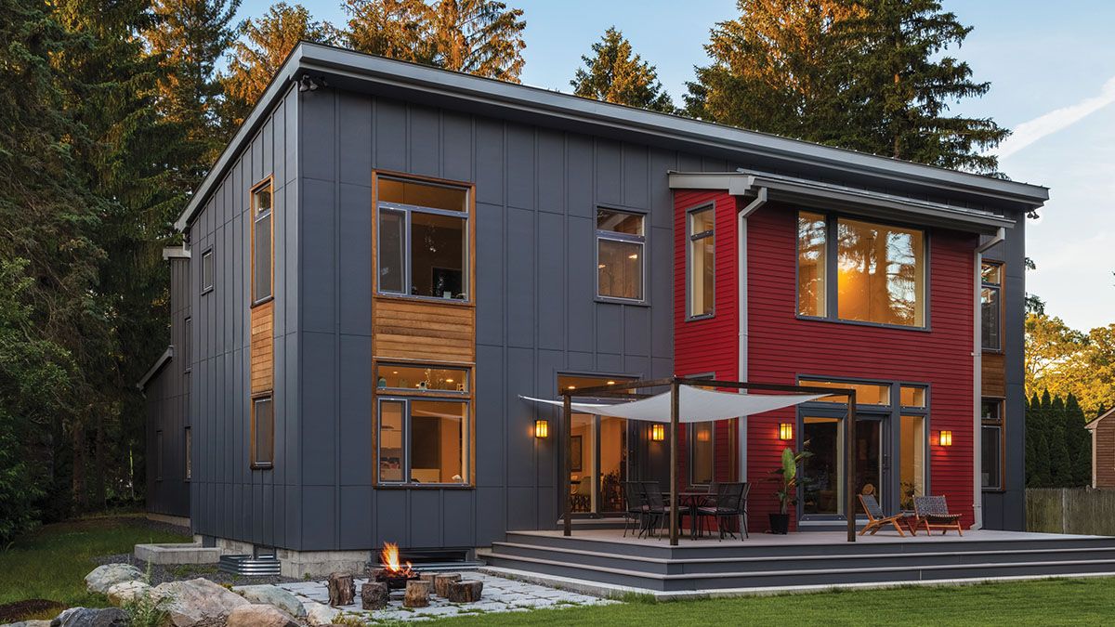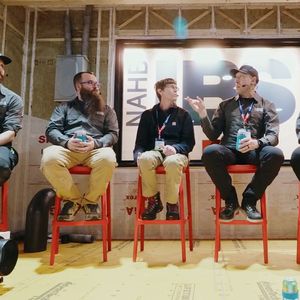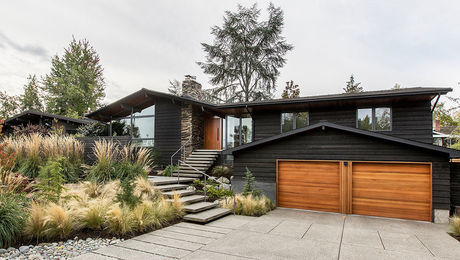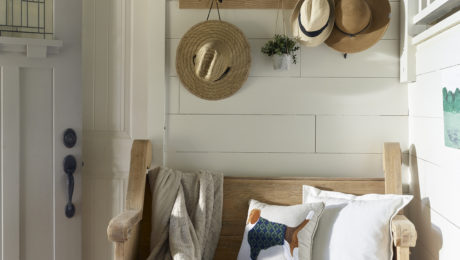Set Up for Solar Gain
Sited to maximize passive and active solar energy, this all-electric home is spacious and includes simple, cost-effective materials.
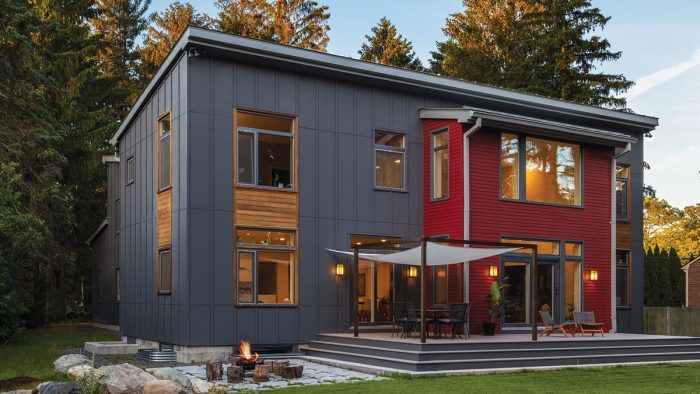
Replacing a rundown 1950s ranch, this simple two-story home with a connector and a garage sits in a dense neighborhood but has a secluded, quiet backyard. It was sited to maximize passive and active solar energy. All of the public spaces in the house have triple-paned windows with views oriented toward the south-facing backyard, while the garage is located closer to the busy street.
Energy modeling was used extensively to design the house to be a cost-effective approach to near–net zero energy. Superinsulation strategies include a double-stud wall and high roof insulation values, which, along with the airtight envelope, reduce the heating and cooling load significantly. Everything in the house is electric, by design, to match the electric production of the photovoltaic panels on the south-facing garage roof.
Exhibiting the owners’ preference for simple, cost-effective materials, the house is clad mainly in gray fiber-cement panels carved to look like board-and-batten expanses broken up by natural wood accents. Inside, the home is modern and spacious, with the kitchen opening to a dining area and vaulted living room with a balcony above, and bamboo floors throughout. There’s a quieter study/bedroom to the east and several bedrooms on the second floor.
| Designer | Builder
Aedi Construction |
Location
Lexington, Mass. |
Photos
Kyle J. Caldwell |
— Written and curated by Janice Rohlf
From Fine Homebuilding #324
RELATED STORIES
Fine Homebuilding Recommended Products
Fine Homebuilding receives a commission for items purchased through links on this site, including Amazon Associates and other affiliate advertising programs.

8067 All-Weather Flashing Tape

Reliable Crimp Connectors

Affordable IR Camera
