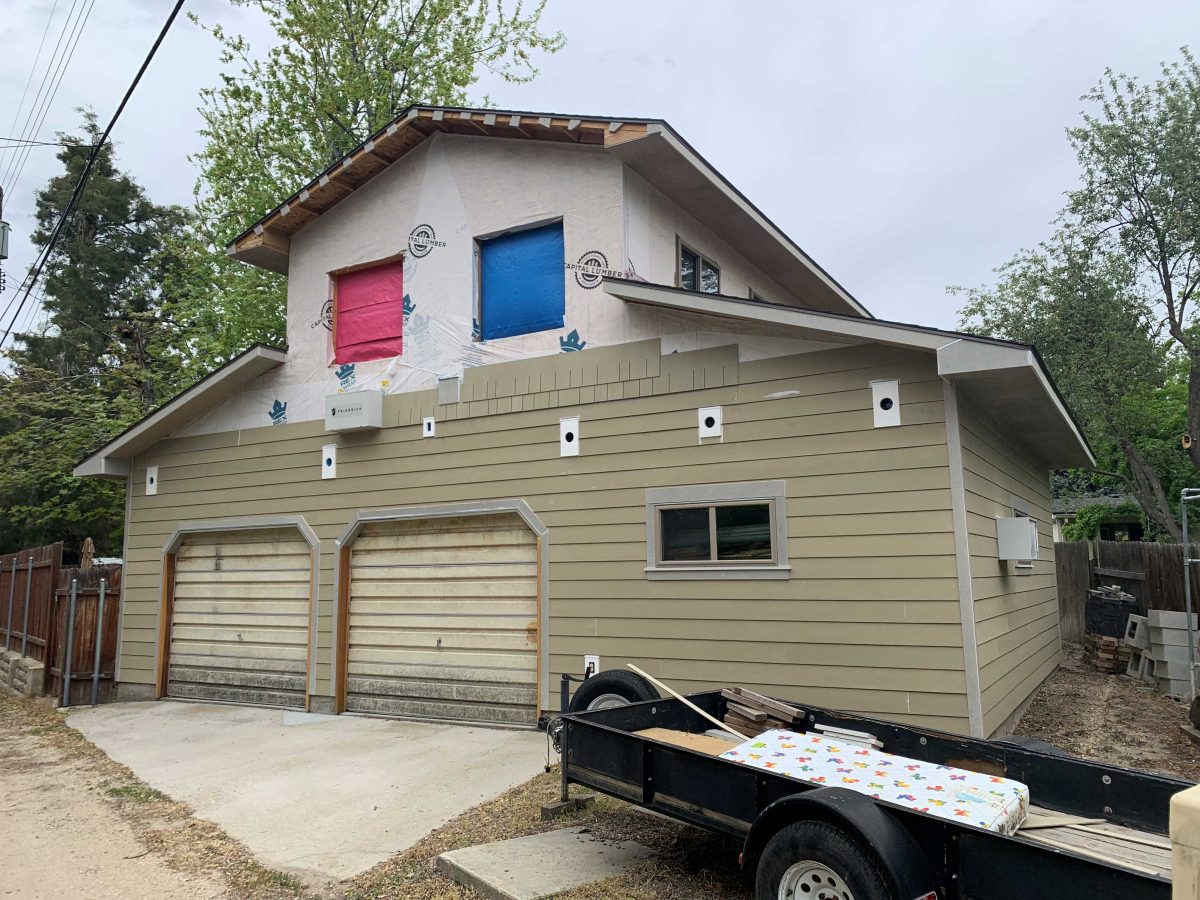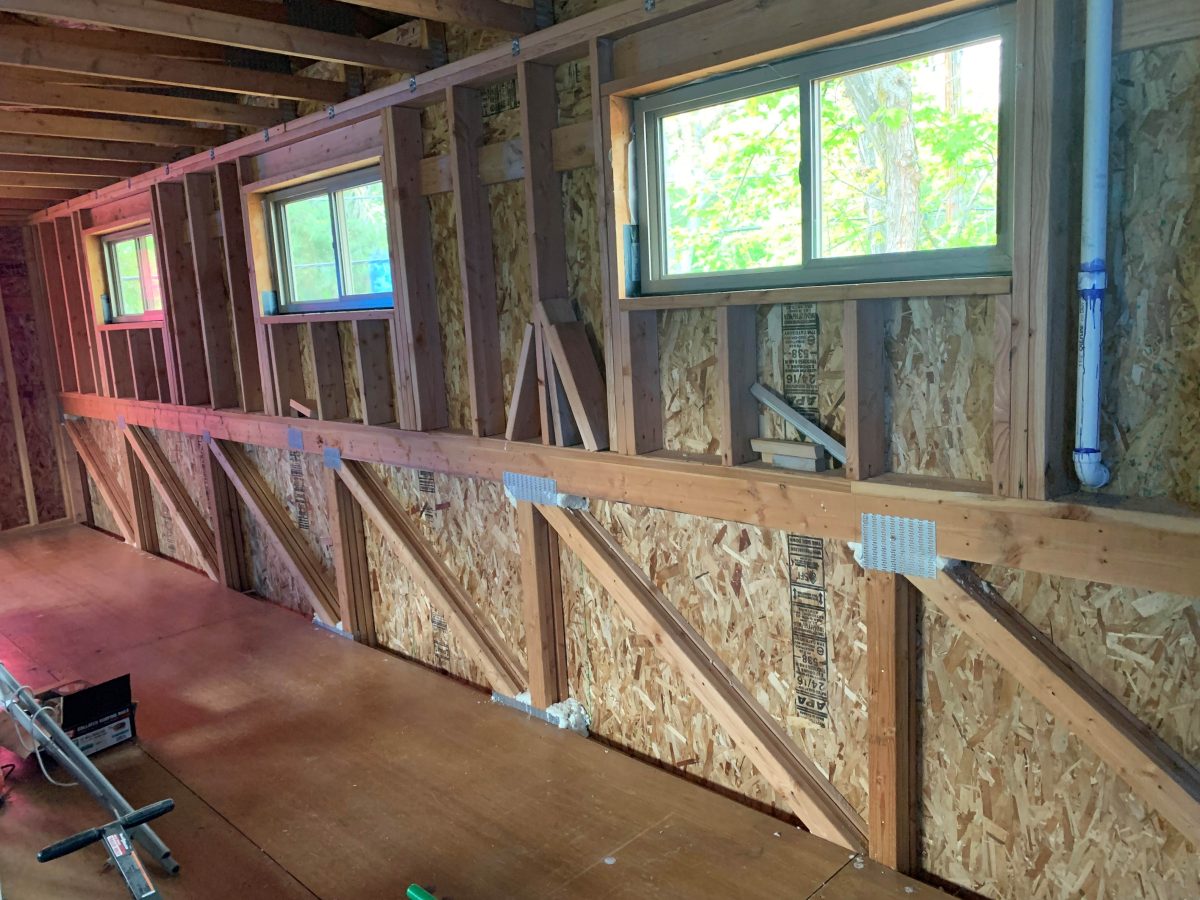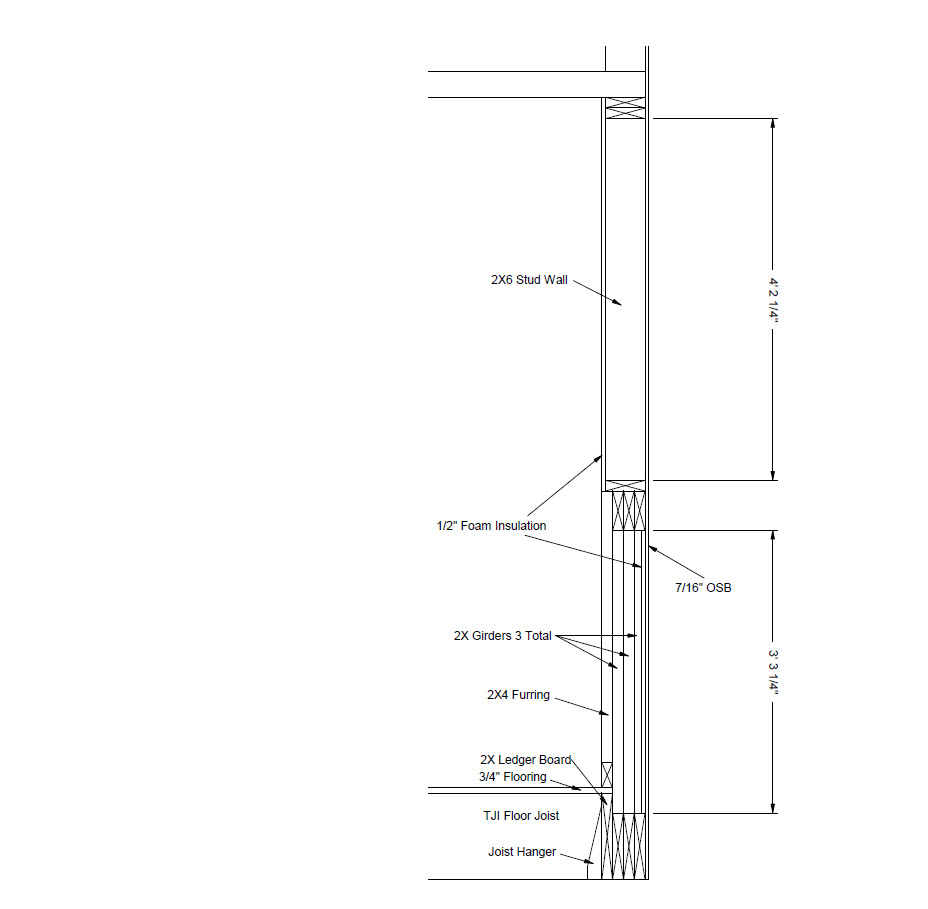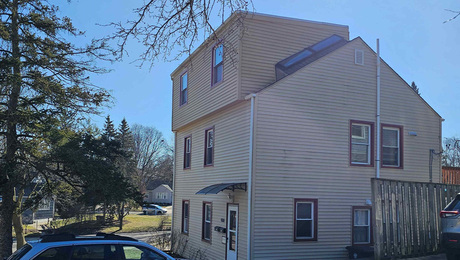Podcast Episode 634: Natural Ventilation, Attic Conversions, and Insulating Girder Trusses
Listeners write in about endangered overhangs and DIY sawmills. They ask questions about opening windows in a Pretty Good House, insulating 2x6 rafters, and insulating trusses.
Follow the Fine Homebuilding Podcast on your favorite app. Subscribe now and don’t miss an episode:
 |
Kurt sees Seattle losing its overhangs. Nate has experience with a DIY sawmill. Kevin wonders if he should open windows in a high-performance house. Dan asks about insulating the roof without lowering the ceiling in an attic conversion. Louis needs an insulation plan for big girder trusses.
Editor Updates:
- Mike: Quartz-countertop worker respiratory illnesses
- Brian: Landscaping and micro garden
- Andres: Yard maintenance
- Patrick: Longevity of PT?
| Building Science Symposium Chicago | Building Science Symposium Boston |
_______________________________________________________________
Listener Feedback 1:
Kurt writes:
Hi everyone,
Thanks for the advice and help over the last few years. I’m writing about episode 626 and the discussion about the loss of roof overhangs. I live in Seattle, and we are seeing this trend as the default in new construction. My suspicion is that this loss is entirely driven by the desire to maximize the building square footage and lot fill. By reducing or eliminating overhangs, you can have a larger building on a small lot.
This is particularly true with Detached Accessory Dwelling Units (DADUs) or multifamily buildings on a parcel. It seems to be all about the metrics used in real estate sales, and square footage is the most important consideration, not building durability or performance. Unfortunately, it seems like the cube trend is here to stay, even though it has myriad problems in some climates. Let’s hope their water control layers are well detailed!
Kurt
RELATED STORIES
_______________________________________________________________
Listener Feedback 2:
Nate writes:
Hi FHB podcast crew,
I am driving to Alaska from Michigan, so I finally have time to comment on things and ask another question.
First, I would like to let Patrick know that I love his line from an interview when he asked a question about a particular product and followed it up with “we name names on this podcast.” It was funny and also constructive. We should not tiptoe around what products we like. It’s better than saying the typical: “There’s lots of good products out there.”
Second, I forget what podcast number it was, but there was a conversation about whether owning a sawmill can be a feasible option to save money and saw lumber for building your own house. Well, I’m doing that, at least somewhat, so I had a few comments on that.
I have a small portable bandsaw mill, but no kiln and no heavy-duty equipment. (You may want to consider getting those if you want to take that type of project on.) My build is a timber frame, and the majority of timber frames are built with green wood—no drying required. My source of logs is standing dead spruce trees, which are free. Standing dead wood is important if you don’t have equipment because it is lighter and movable by hand. If you don’t have any equipment available and you think you’re going to get a low-end Wood-Mizer and crank out 1000 bd. ft. of green white oak in a day (because your mill says it can cut 100 bd. ft./hour), you are mistaken. Unless you have a decent-sized sawmill operation, I would plan on only supplementing your lumber with a sawmill. Without the infrastructure to move, cut, stack, and dry the lumber, it just doesn’t seem very feasible to make a stick-framed house with your own lumber. But you can cut a $200 quartersawn white oak board just as fast as an SPF 2×6, and that will save lots of money and give you the ability to custom-cut whatever you want.
Lastly, my question:
In my house build, I’m planning on doing a warm-side air and vapor barrier of Rothoblaas Clima Control. It is a smart vapor variable control layer. For the timber frame, I essentially build a stick frame around my timber frame, so the first thing I put up on the outs of the timbers is tongue-and-groove and drywall. Then my vapor barrier. My question is: should I trust my vapor barrier to be a temporary weather barrier until I get my Larsen trusses, insulation, WRB, and roofing in place? If not, any suggestions?
Thanks for all you guys do.
Nate
RELATED STORIES
_______________________________________________________________
Question 1: Can you open windows for ventilation in a high-performance house?
Kevin asks:
Once you’ve built a Pretty Good House—built tight and ventilated correctly—what’s the best way to address using “natural ventilation” during the good times of the year? We currently live in an old farmhouse (shack really) that has natural ventilation throughout its structure; the roof, floor, walls, penetrations, (single-pane) windows, and doors are all leaky. Fortunately, it’s only about 1100 sq. ft. and isn’t too expensive to heat and cool. We live in northwestern Arkansas, Climate Zone 4A. Deep winter here can see temperatures below zero on occasion but regularly below freezing and down in the teens (2 in. of snow will shut down the whole region). Summer temps may range from upper 80s to well over 100 (we saw 112 last year on a shaded thermometer). And humidity is always high. It’s pretty common to wake up in the morning to water dripping off of the roof and no rain for ages. However, there are usually at least a few months between the very hot and very cold when the weather outside is really nice. If the temps are in the mid 40s to low 70s, even if the humidity is high, if feels pleasant…and there’s often a nice breeze.
Related question: have you seen any residential plans that have windows that allow for cross ventilation? I haven’t. Of course, attic fans (that draw air through the windows and exhaust into the vented attic) are also a thing of the past, and I understand why…but they were really helpful in some aspects.
The question (finally) is: what should you do with your high-efficiency home when you want to open windows and doors to enjoy the natural environment wafting through? Simply shut down your air-filtration, exchange, and conditioning systems until you decide to close things up again? There may be days on end where this is possible and quite comfortable, and we’ll leave windows (and often doors) open in our “Not So Good House.” The answer may be obvious, but I have a tendency to overthink things and have much more knowledge than experience. This one is probably pretty easy for you guys (and although I haven’t read everything on GBA, I haven’t seen this particular topic covered either; everything seems to be centered around how to keep indoor air quality as perfect as possible).
RELATED STORIES
_______________________________________________________________
Question 2: What’s the best way to insulate an attic conversion without taking away ceiling height?
Dan asks:
Hey Patrick and team,
I love the show. Thanks for doing what you do every week to keep builders like me a little better informed. I have listened to you guys long enough that I normally feel at least semi-confident when it comes to coming up with appropriate building assemblies for our climate zone, but in this case, I’m hoping you can provide some guidance.
We work in the Adirondack Mountains of northern New York (Climate Zone 6) and have a client that wants us to convert the attic of their circa-1910 home to a habitable play space for their kids. Currently, the floor of the attic has at least some fiberglass insulation under the floorboards, and there is also a little fiberglass batt insulation rolled out across the floor, which has been mostly flattened over the years by all the stuff that had been stored up there.
I see a problem in trying to bring the attic into the home’s thermal envelope. The rafters are plus or minus 6 in. deep, so there’s not really room to pack enough R-value in to get to the R-49 that code requires (plus I’d like to maintain ventilation for the roof deck, if possible). There’s not enough head space to really pad the ceiling down. I’d add insulation on top of the roof deck, but they had the roof redone last year so they don’t want to go that route.
The potential solution we’ve come up with and that I’d love for you to weigh in on is this: We’re hoping to maintain a vent channel for the roof deck by putting 2x2s up along the sides of the rafters and attaching lauan across. The remainder of the cavity we would fill with TimberBatt insulation. There might be room for a thin layer (1 in. max) of continuous insulation on the underside of the rafters. Below that, we’re thinking of then stapling up a smart vapor retarder (CertainTeed MemBrain or Siga Majrex) and then drywalling the ceiling. This probably means getting only about R-15 to R-20 or so in the vaulted ceiling.
At the attic-floor level, we’d be pulling up the floorboards and all the old insulation (need to do this regardless to move some electrical and plumbing), and then air-sealing and reinsulating the floor cavity (likely blown-in TimberFill). Hopefully, between the floor and ceiling we can achieve the combined R-49, and we call the new attic space a three-season space. The clients are aware that with this assembly it would probably be very cold up there in the winter and hot in the summer, and they still want to go for it.
The main questions are:
- Is there something better we could do here? I feel constrained by the space limitations for building out for insulation depth, but maybe I’m overlooking something simple.
- Is doing a split insulation setup like this and making a “three-season” space a horrible idea from a moisture perspective? Maybe the smart vapor retarder should be at second-floor ceiling level instead of at attic ceiling level? Or should there be one at both?
Anyways, I’ve been scratching my head for a minute on this one. It’s definitely not an ideal or typical situation, but any insight you can provide would be greatly appreciated. This is a 2025 job at the soonest, so no rush to respond.
Thanks in advance, and keep up the great work.
Dan
P.S. If Mike is on the show, tell him thanks again for the autograph at JLC live this year. I just might frame it. I felt bad for fanboying so hard, but sometimes you just have to, you know? Cheers!
RELATED STORIES
- Building Codes for Insulation and HVAC in Attics
- Basement and Attic Remodel Checklist
- GBA.com: Pondering an Attic Conversion in New York
_______________________________________________________________
Question 3: What’s the best way to insulate big girder trusses?
Louis asks:
Hello Fine Homebuilding crew.
I enjoy your podcast tremendously. I have been in construction my entire life but got out of housing construction in the early ’80s. Home building has made great changes since that time. I am currently building an addition to my unattached garage. I am adding a partial second floor.


I have considered building a jig to rip thicker foam down to ½ in. with a handsaw. This would eliminate the foil facing, and I could choose the type of foam. If I did this, what type of foam should I choose? Please find the attached pictures of my project and a detail drawing of my insulating plan.

Louis S.
RELATED STORIES
- Six Proven Ways to Build Energy-Smart Walls
- Detailing Walls with Rigid Foam
- GBA.com: The Effect of Foil-face Foam Sheathing on Wall Moisture
_______________________________________________________________
End Note: Become an All-Access Member of FHB Today
Well, unfortunately that is all the time we have for today. Thanks to Mike, Brian, and Andres for joining me, and thanks to all of you for listening. Remember to send us your questions and suggestions to fhbpodcast@finehomebuilding.com, and please like, comment, or review us no matter how you’re listening—it helps other folks find our podcast.
Happy Building!
























