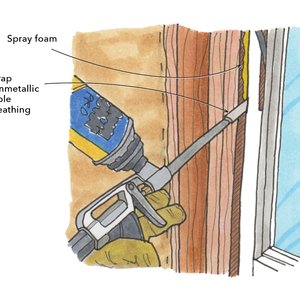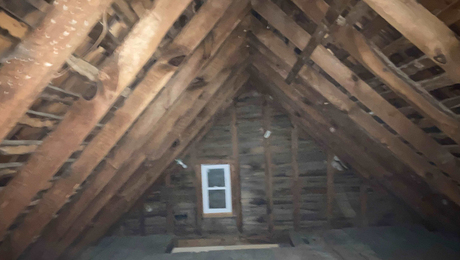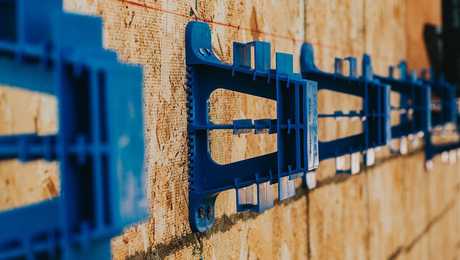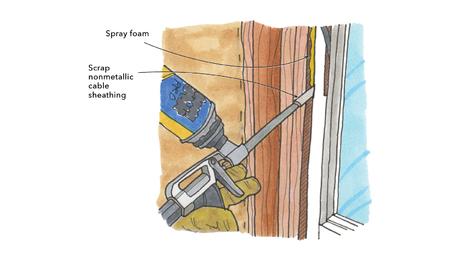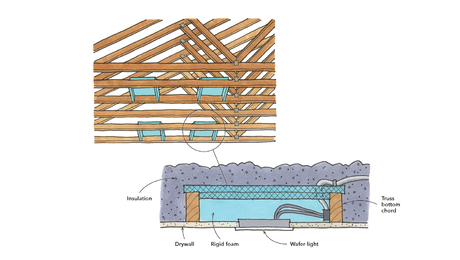Podcast Episode 639: Affordable High-Performance, Protecting Slab-Edge Insulation, and Sinking Foundations
Listeners write in about water treatment, masonry heaters, and leak detectors. They ask questions about finding builders for high-performance homes, foundation insulation, and foundation settlement.
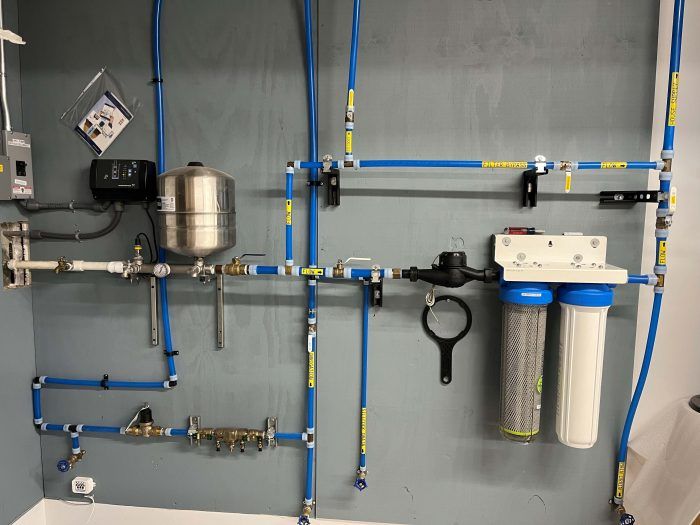
Follow the Fine Homebuilding Podcast on your favorite app. Subscribe now and don’t miss an episode.
Note: The Fine Homebuilding Podcast team is always looking for ways to improve, so we’re switching up our video strategy. But don’t worry—you’ll still be able to watch all your favorite clips from the show. Check out our YouTube channel or keep scrolling to see more!
 |
Jim has a water-treatment success story. The Masonry Heater Association is keeping craft alive. Campbell says the insurance industry can’t give away leak detectors. J posts on GBA about affordable high-performance builders. Mike wonders about protecting foundation insulation at doorways. Andrew asks about foundation subsidence.
Check in:
Mike: New outdoor power tools
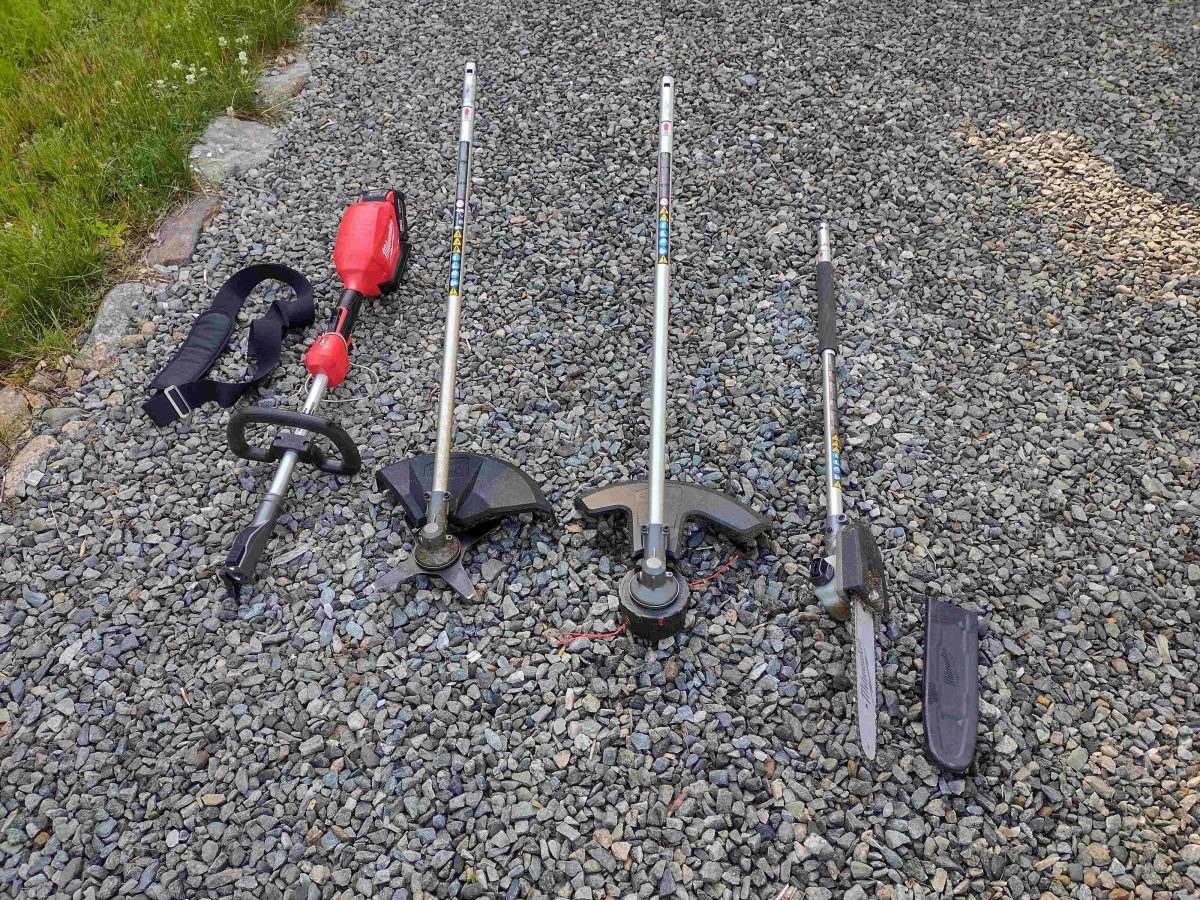 |
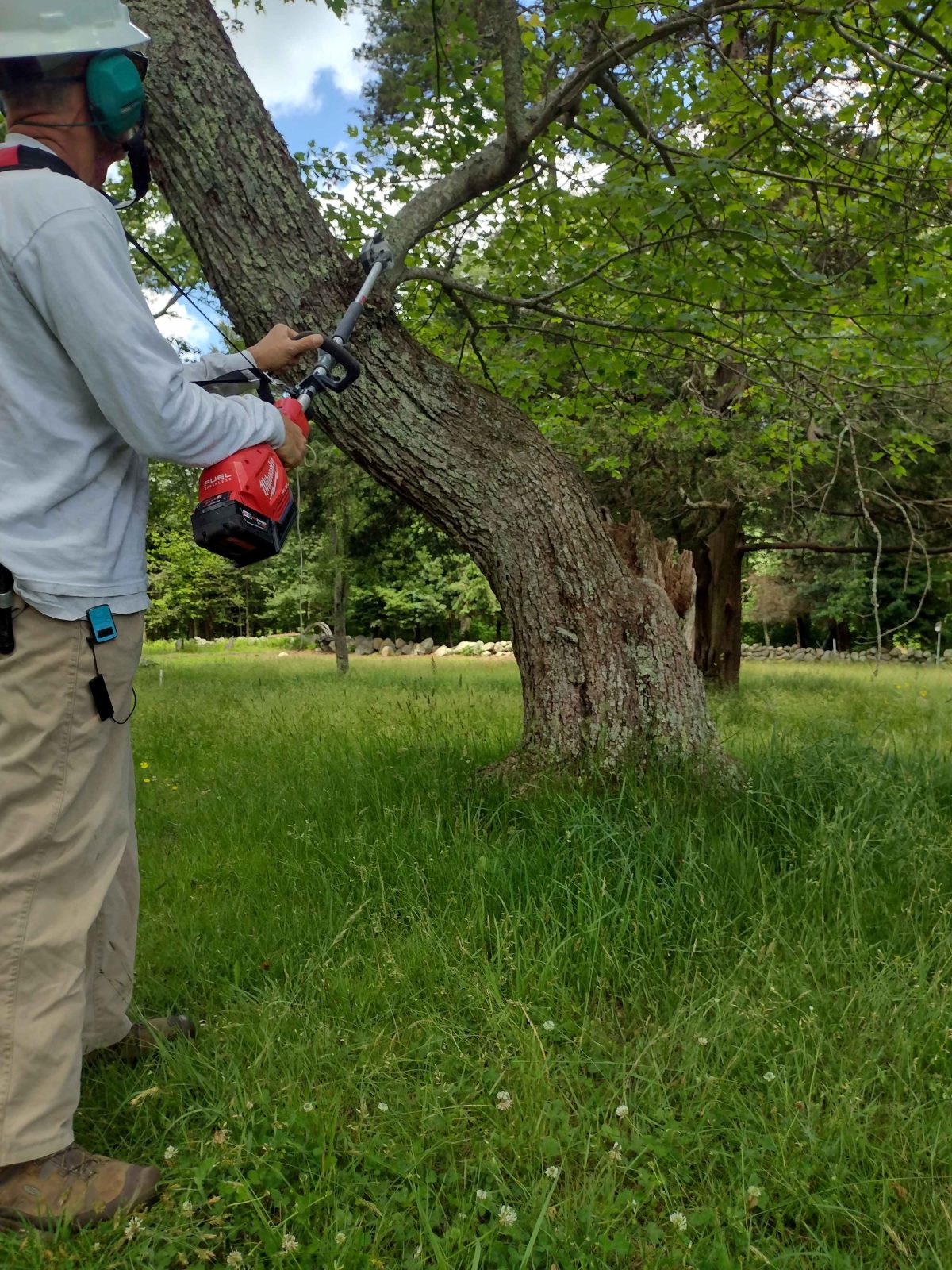 |
Patrick: Basement door
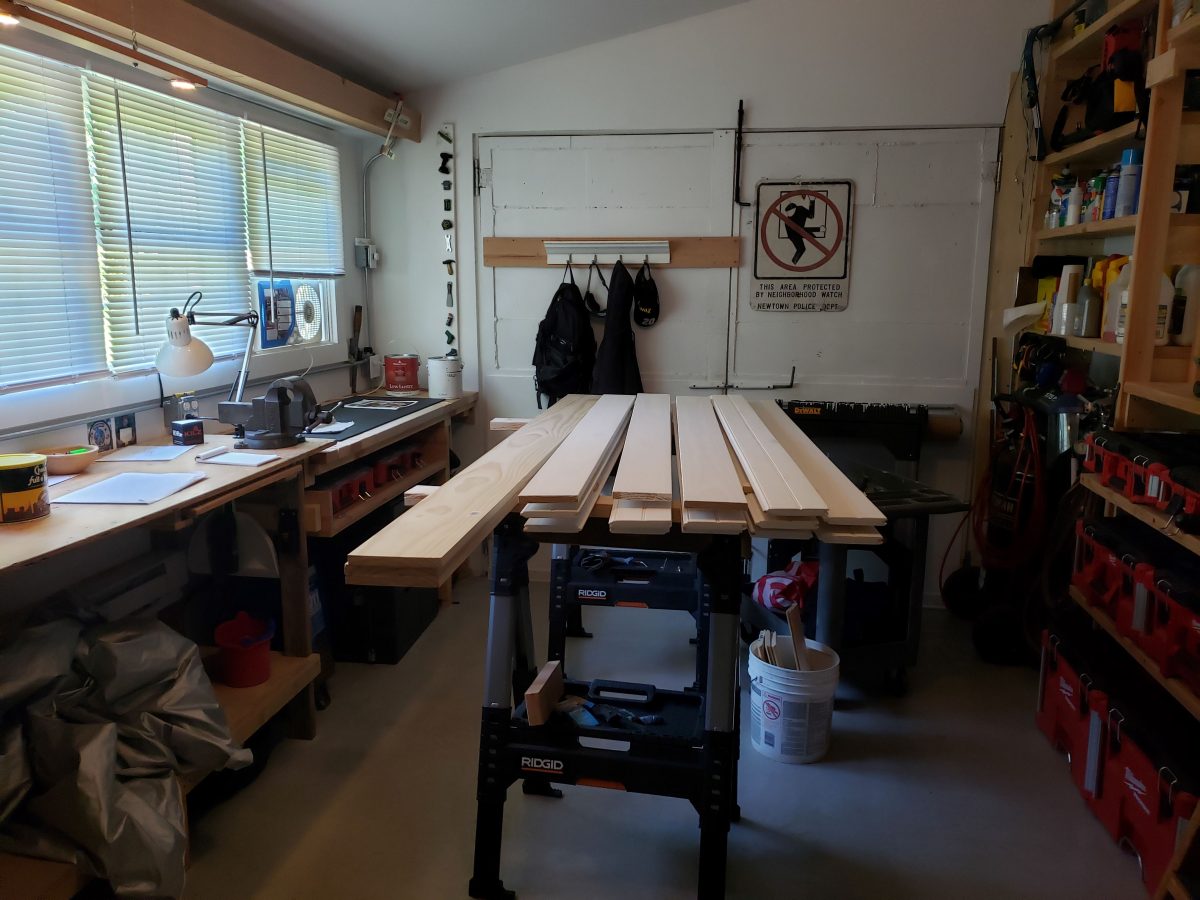
World’s Fastest Wheelbarrow
From thedrive.com by Beverly Braga
“Amongst the crowd of supercars, superbikes, and the super curious at Straightliners Speed Week, Dylan Phillips broke the Guinness World Record for fastest motorized wheelbarrow. His official speed was 52.6 mph, which is 84.6 in kilometers for our international guests. The previous record was 46 mph or 74 kph.
“I feel on top of the world,” said Phillips. “I mean, it’s absolute nonsense, really, but it’s quite a nice feeling.” Adding, It’s so stupid. You can’t help but smile when you see it.” It is ridiculous and borderline foolish, but when stupid is done right, it can be one hell of a ride”
Listener Feedback 1:
Jim from Cleveland writes:
FHB Podcasters,
Thought I’d share a recent success story related to whole-house water softening. I’ve had the good fortune to live in two houses served by wells that have required no water treatment whatsoever. The water tasted great, with no iron and no sediment. However my wife and I finished building our new home about two years ago and started to see the slightest traces of calcium deposits on fixtures that weren’t evident during the years-long build.
The evidence is pretty light, but we’ve both noticed it getting worse over a long period of time. I’ve always thought that the typical whole-house water treatment systems were a pain and a resource hog. You need power and a drain, must go to the store and buy and haul all those salt bags, etc. I called a treatment company, and they came to the house to sample the water and give me some options. After getting over the initial shock of the cost, I was then disappointed to learn that there was no easy way to control the level of softening. That was alarming, as I recalled summer visits to my grandfather’s house in Iowa, where after a shower the water left your skin feeling like you were sprayed with silicone lubricant.
Not willing to go this route, I started to do some research, and after not too long found Matt Risinger’s YouTube video on NuvoH2O water treatment systems. This company makes filters in different sizes from point-source to whole-house that don’t use salt but rather a citrus technology to bind to the hard water particles. They also claim that the system will dissolve existing hard water deposits over time. I opted for the Manor system with two cartridges. They make another version with three cartridges, and you select the media based on your specific water issue or issues. The system is very well built, and it gave me an excuse to break out my Milwaukee ProPEX expansion tool that is such a delight to use. I expanded the backboard area of the well-pump equipment wall and re-piped the setup to accommodate the new system (photos below). I had to install a bypass around the filter but also needed to re-pipe to get the house bibs and irrigation supply before the filter and all the domestic uses after the filter. The filters are rated for 50,000 gallons, so I opted to install a water meter so I’d know when it was time to swap them out.
The system has been great. Everything NuvoH2O advertised has been true, and my existing water deposits are indeed slowly fading away on most fixtures. There are other no-salt options out there, but I thought I’d share this with your listeners in case there are others searching for a no-salt alternative. I encourage everyone listening to sign up for an FHB All Access membership to support your great work, both in print and the on the podcast. Keep up the best guessery and keep craft alive!
-Jim
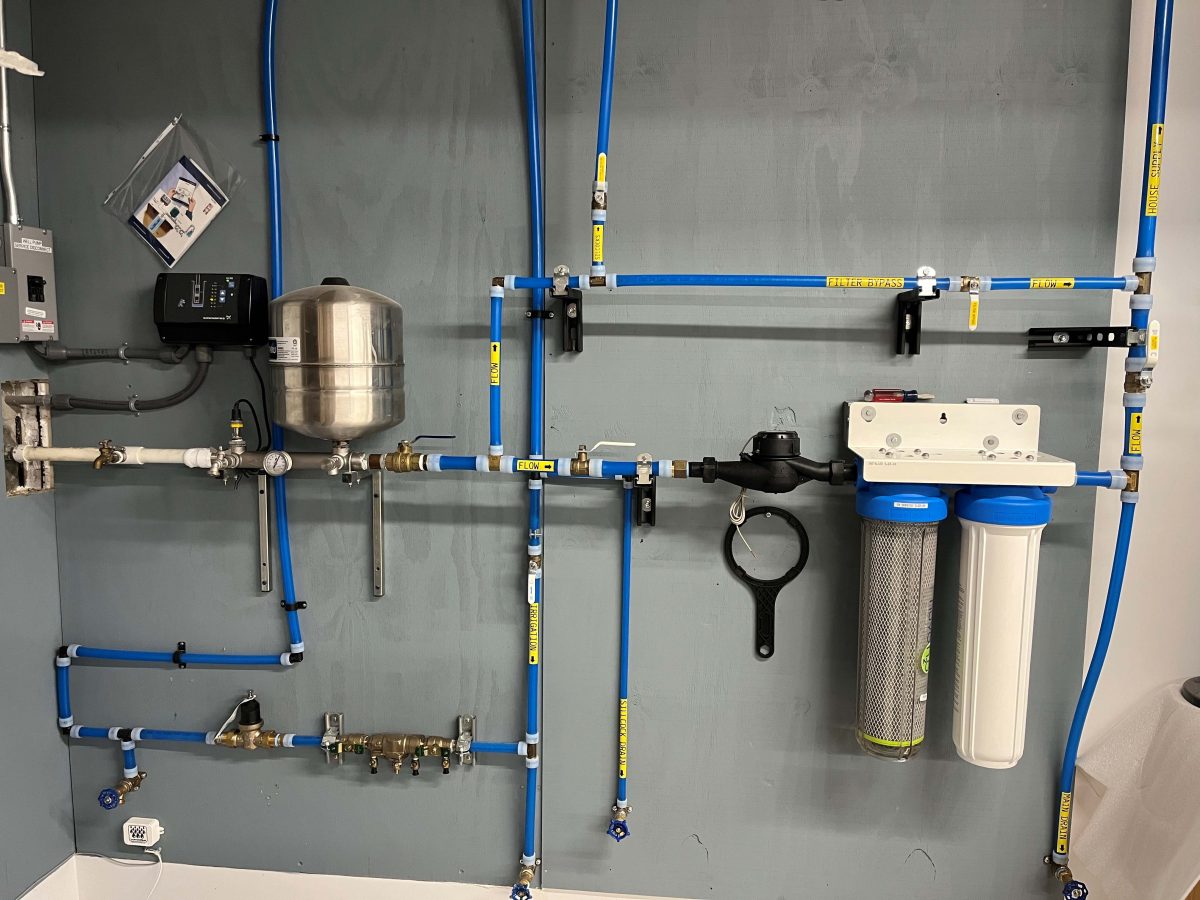
RELATED STORIES
Listener Feedback 2:
Albie writes:
Dear Patrick,
I love your podcast but do not think it would ever be mistaken for the Fine Wood Burning Show. Masonry heaters are a great example of fine wood burning heater technology that has been discovered, rediscovered, and evolved, over millennia. This craft may be one of the oldest and most sophisticated crafts still used and in development today. In our relatively young country, it is being rediscovered and evolved by rocket stove enthusiasts. Heater stove masons are the rocket scientist of masonry, some of the smartest craftsmen I have ever met. The craft as a whole has an amazing history and a huge body of knowledge. This subject would be a goldmine in its information alone but also as a way to refer to expert opinions on subjects like radiant heat vs. convective heat, insulation, building utility penetrations, all things masonry, and much more. The Masonry Heater Association is an international group, and the group as a whole is the most amazing pool of talented and experienced craftsmen I have ever met.
From,
Albie Barden
Let’s get FHB to the next Wildacres gathering. They published an article years ago called “Big Heater Little House” (or the reverse) that documented a heater, cooker, heated bench, bathroom radiant battery wall, and domestic hot water project I was involved in. They have also been a co-sponsor of the excellent Maine-based online program called BS* and Beer. BS* and Beer should also come to Wildacres. We are working closely with the founder on a current split face sandstone and soapstone cooker, heater, benches project.
Cheers,
Albie
RELATED STORIES
Listener Feedback 3:
Campbell writes:
Hi FHB Pod Gang,
On last week’s episode, Mike and Brian discussed devices homeowners can install to detect water leaks and how and why insurers may or may not encourage their adoption. The short answer is that in most states’ insurance laws, regulated entities like insurance companies and insurance agents are prohibited from offering valuable things not listed in the policy as an incentive to purchase insurance. The thinking is that an insurance purchase should be driven by its alignment with a customer’s coverage needs and not whether you get a free TV with it. States’ laws differ on the specifics, but this is generally known as the prohibition on rebating and inducement. There has been a recent trend of liberalization of these laws recently driven in part by the prevalence of things like leak/flood and short/arc detectors. Insurers have an incentive to put these devices the hands of their insureds, and regulators have an incentive to allow this, since loss prevention tends to drive down rates, which is favored by regulators and insurers alike. In New York, there is legislation pending that was driven precisely by interest in letting insurers give leak detectors to their customers without it being seen as an illegal inducement.
Love the pod, and keep up the great work.
Campbell
Question 1: How do you find an affordable way to do high-performance?
J. asks on GBA.com:
I’m looking to build a ~3 BR/2.5 BA (<2ooo sq. ft.) house in the Catskills (Climate Zone 6). I’m currently searching for land near Kingston, N.Y. My construction budget, excluding site work (clearing, septic, well, electrical hookup), is around $550k. I’d like this to be a passive house (certified or not), or close to it. I have no DIY chops, so I want to have this fully contracted out.
Going the bespoke/local route seems pretty cost-prohibitive. I’m getting quoted $400 to $600 per square foot, plus site work, heavy design fees, etc., without even broaching the passive-house plan. I have found a local builder who might work cost-wise, starting at $280 per square foot, but I’m not sold on their ability to deliver a super-tight and efficient house (though they do include an HRV as part of their standard).
So I’m now instead thinking of going the prefab route, using a standard design from an established firm. The contenders I’ve found so far are:
- Ecocor: These are passive houses, which I think are within my budget if I stick with one of their Solsken designs.
- Unity Homes (a subsidiary of Bensonwood): These are not a passive houses, but they might fit the Pretty Good House criteria. Some of their designs do have a lot of thermal bridges, I think?
- GO Home (from GO Logic): These are passive houses.
I think the process with any of these companies would be similar—they would deliver a shell, put some or all of it together, and then hand off the rest of the work to a local contractor. I haven’t had great success getting replies from any of these companies (Unity has followed up once, at least), which is a bit concerning, but perhaps it is just summer or remote-work slowness.
My questions are:
- Does anyone have experience with any of these companies? They all seem reputable, but hearing any sort of comparison of the build process, quality, etc. would be really helpful.
- Are there any other similar companies that service New York State that are worth checking out? I’ve found a couple others that are pricier, and the rest I’ve found are far enough away that it probably wouldn’t make sense, but I’d be interested to hear about other options.
- If finding a local builder seems like something I should pursue further, does anyone have good leads or ways to find builders/designers who would be able to deliver what I’m hoping for?
- Are there any resources, forums, etc. you’d recommend to learn more?
Any other advice (including “your expectations are unrealistic!”) would also be welcomed.
Thanks!
RELATED STORIES
- Self-Building an Affordable High-Performance Home
- High-Performance Prefab
- Energy-Efficient Prefab Homes
Question 2: How do you adequately support a door sill on top of foam?
Mike writes:
Hi,
I am the engineer that provided my thoughts about the sinking garage from Podcast 631. I thought I would push my luck and send a second email. This email deals with different property.
My wife and I have a small lot in New Hampshire’s Lakes Region, which is Climate Zone 6. We are planning to build a small (~1,600 square feet) weekend/vacation home. Groundwater is shallow, so we will have a slab-on-grade for the first floor and shallow frost-protected foundations. Based on my analysis, we need R-10 insulation on the exterior of the foundation wall. We were considering using mineral wool, since the bugs reportedly don’t like it. However, we haven’t figured out how to protect the 2-1/2-in.-thick insulation layer at the doorway openings. Do we need to protect it with a very heavy-gauge flashing or something else? Suggestions where we can find typical details for this application?
I don’t think we have a high threat for termite damage, so should we consider a thinner foam-based insulation such as 2 in. of Halo Subterra or 1-1/2 in. of Rmax Below Grade? Is there a better insulation option? We would also need to protect the foam-based insulation at the doorways, but maybe it would be easier since it doesn’t project out as far from the face of the foundation. Any suggestions on how to protect the foam insulation?
Thank you,
Mike
RELATED STORIES
- VIDEO: Replacing an Entry Door: How to Flash the Rough Opening
- How to Insulate Doors in Thick Walls
- One-Piece Foudation Insulation and Finish System
Question 3: Has my house stopped sinking and how do I tell?
Andrew writes:
FHB,
I hope this finds you all doing well. I’ve been listening for years and written in a few times, and your advice and expertise is always appreciated.
My wife and I own an Italianate farmhouse in New York State. Originally built circa 1850, it burned down around 1880 and was rebuilt a few years later. The foundation is fieldstone and the main structural elements (mud sill, support beams) are timbers, but the rest of the house is balloon-framed with true 2x4s on the wall and 2x10s for the floor. It’s two stories with an attic and about 3300 square feet.
During the demo work I discovered that the rearmost 11 ft. of the house slopes down toward the rear of the house with a 3-in. fall over the course of that 11 ft. This 3-in. fall is similar on the first and second floors of this section of the home. I’ve checked the structural elements of this section, and there doesn’t seem to be any significant rot or damage to the timbers and the crawlspace foundation walls look intact and sound. Given that it appears to affect the entire section and there isn’t any obvious structural issue, my suspicion is that the foundation wall under the rearmost wall of the home was probably not built as deep as the full basement (given that it’s a crawlspace) and with the local freeze/thaw cycles probably just sank into the ground that 3 in.
My plan for that rearmost 11-ft. section of the home is to have a master bath and a large closet on the second floor and a kitchen on the first floor. So there will be a lot of weight and nice finishes in this section of the home. Before I start to put all this nice heavy stuff in, I want to make sure that the subsidence problem is addressed. To that end I see two possible paths:
- I count on any subsidence being complete and done, the house dropped what it’s going to drop and it’s not going anywhere. It’s been sitting here successfully for 140 years and it’s going to be fine. I modify the floor joists as needed to level out the floors and start adding the rooms and finishes.
- I count on the subsidence continuing and therefore I need to reinforce the foundation. I know there’s several correct ways to go about this (jack up the house, new foundation wall, put in piers, etc.). I pick one and move forward.
What path would you choose? What have you seen with similar-age houses in terms of foundation movement/sinking? Is subsidence typically an ongoing process, or does it usually occur over the first few years/decades and then stabilize (barring siting the home on top of a giant cave or sinkhole)? Would there be a way to evaluate if the subsidence is an ongoing problem or one that’s resolved? Is there a third path where I add some bracing or a beam that would prevent the house from dropping further without redoing a large section of the foundation?
Thanks as always for your consideration and assistance, Go Bills!
Andrew
RELATED STORIES
- Three Types of Foundations to Support Foundation Walls
- The Right Footings for Strong Foundations
- Footing Preparation
End Note:
Well, unfortunately that is all the time we have for today. Thanks to Mike, Brian, and Andres for joining me and thanks to all of you for listening. Remember to send us your questions and suggestions to [email protected] and please like, comment, or review us no matter how you’re listening–it helps other folks find our podcast.
Happy Building!
Fine Homebuilding Recommended Products
Fine Homebuilding receives a commission for items purchased through links on this site, including Amazon Associates and other affiliate advertising programs.
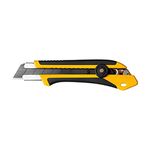
Utility Knife
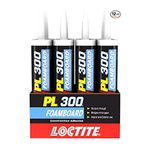
Loctite Foamboard Adhesive
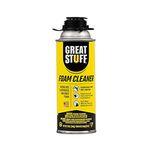
Great Stuff Foam Cleaner









