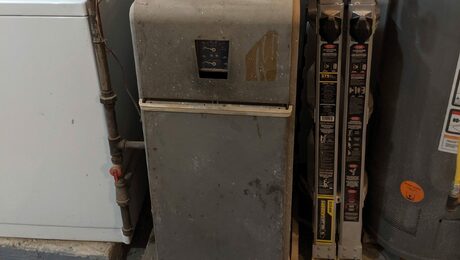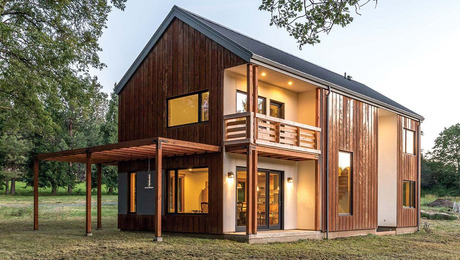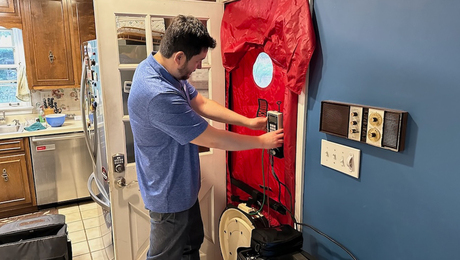Podcast Episode 640: Heating and Cooling a Shop, Hardwood over Crawlspaces, and Living in a Pretty Good House
Listeners write in about kiln-dried pressure-treated lumber, bad deck details, and insulating attics. They ask questions about conditioning a shop, vapor control under hardwood, and building a pretty good house.
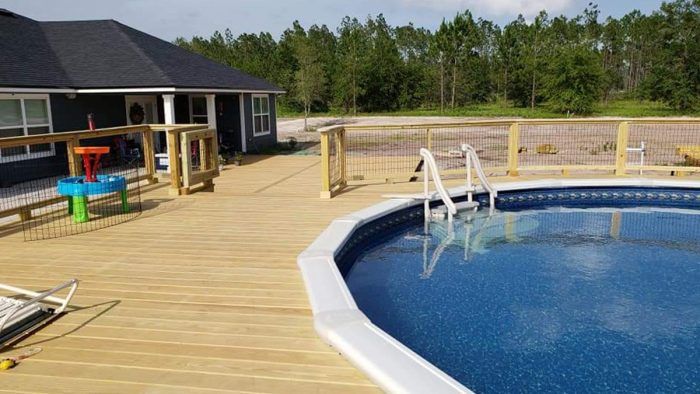
Follow the Fine Homebuilding Podcast on your favorite app. Subscribe now and don’t miss an episode.
Note: The Fine Homebuilding Podcast team is always looking for ways to improve, so we’re switching up our video strategy. But don’t worry—you’ll still be able to watch all your favorite clips from the show. Check out our YouTube channel or keep scrolling to see more!
 |
Nick shares his experience with KDAT. Alexander explains his experience with built-up deck beams. Mason describes insulating an old attic. Adam asks for advice about heating and cooling his shop. BrunoF wonders if he needs vapor control between a conditioned crawlspace and hardwood flooring. The Podcast discusses Brian’s newly built Pretty Good House.
Check in:
Mike: Solar shades
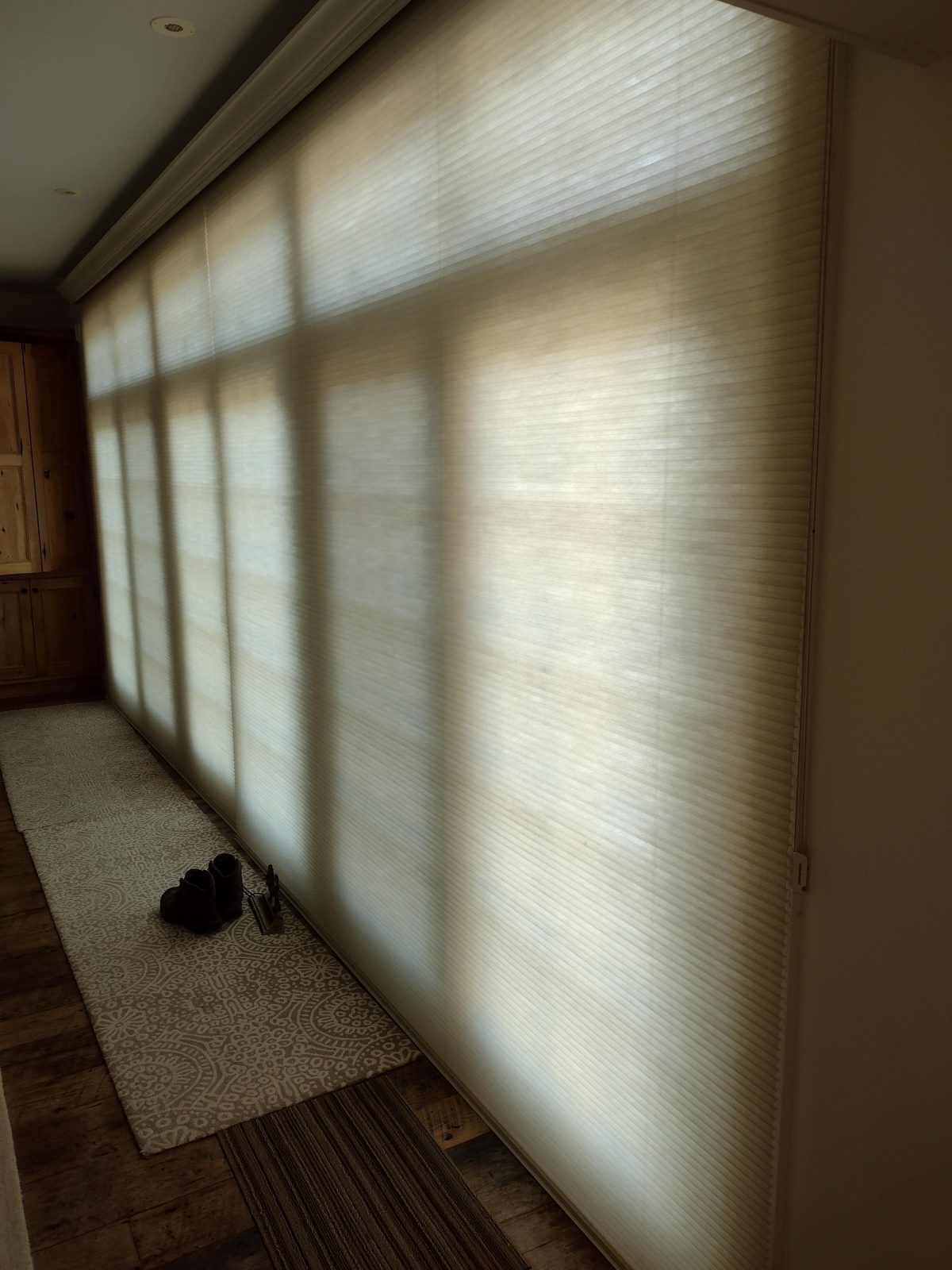
Listener Feedback 1:
Nick writes:
Hey yall!
I’m a long-time listener, but it’s my first time writing in. About five years ago I built a deck. The lower deck was 40 ft. x 24 ft. (the upper dimensions escape me). We framed up a hot tub on the upper deck flush with the pool. We used PVC-coated cow fence and KDAT for a handrail. It was a lot of fun!
One thing to know when using KDAT is that it doesn’t naturally gap like regular 5/4 board. We cut our own 3/16-in. shims, and countersink drilling for screws is a must! The manufacturer also advises to use a sealant 120 days after installation. I wish I had thought ahead and saved pictures in a cloud so I didn’t lose all of them.
Thanks for everything! I get itchy every week around Wednesday waiting for the newest episode.
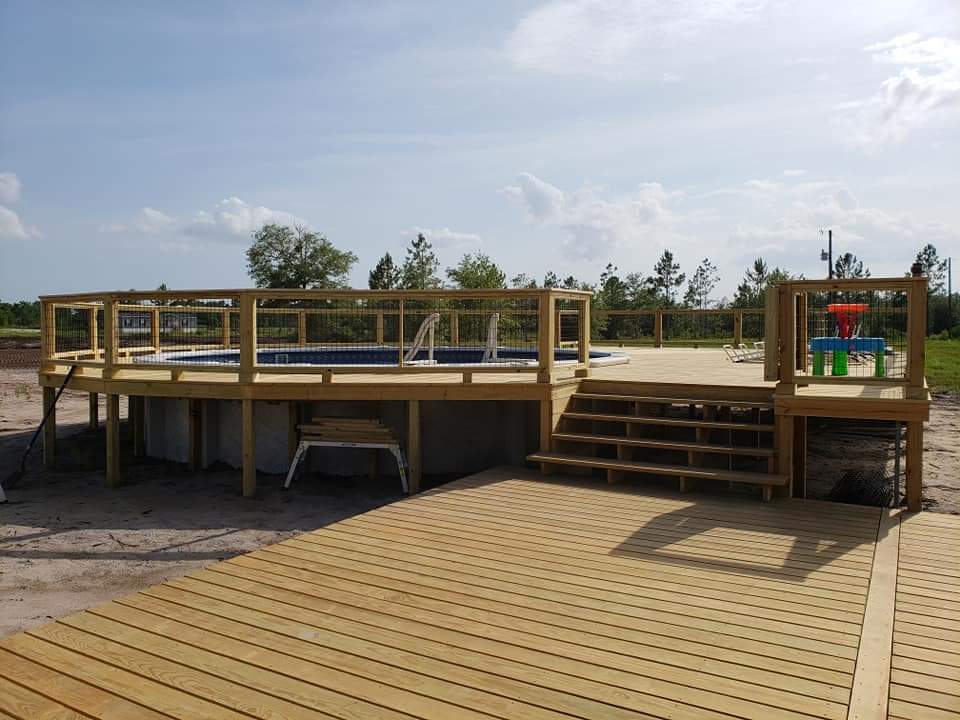 |
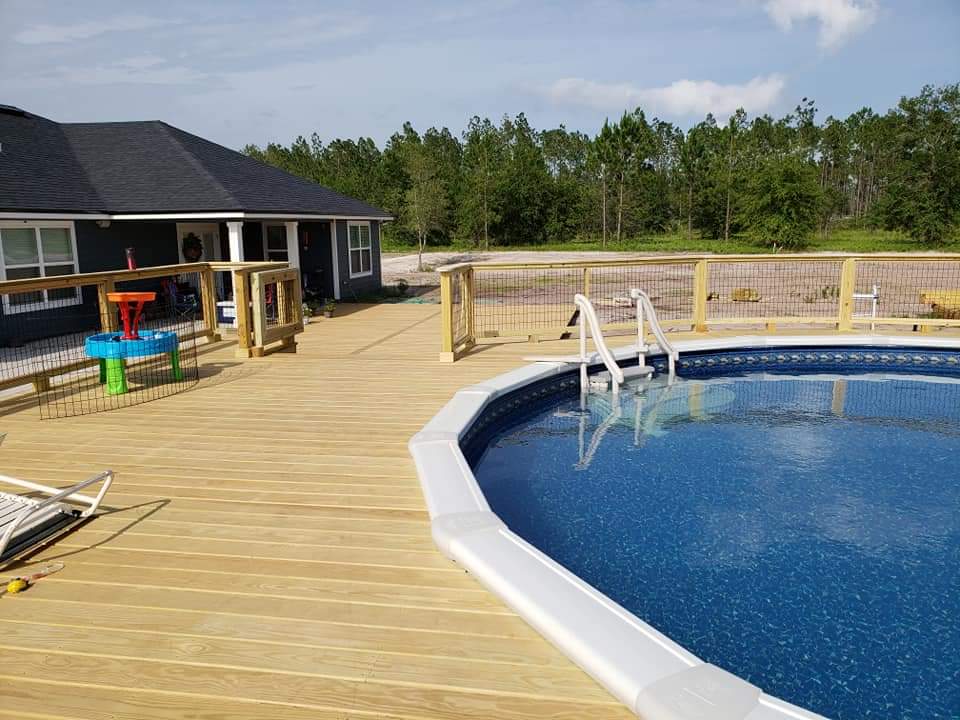 |
RELATED STORIES
Listener Feedback 2:
Alexander writes:
Hi FHB Podcast team,
I have a deck-longevity story—or two—for you. A few years ago we moved from San Francisco to Cody, Wyoming. Before we moved, I was repairing damage to the exterior wood deck on our San Francisco house and discovered that the ledger board was three layers of pressure-treated lumber sandwiched together. The middle board was basically soil at that point, but the boards on the inside (against the house) and the outside were mostly fine. I have no idea what era it was from, but the board against the house was clearly the older-style PT and the outer board was the modern style with the “staple”-shaped holes.
Fast forward to the Cody house, where I was shoring up an old wraparound deck that was sagging at one corner. When I took it apart, I discovered that the diagonal ledger was three sandwiched boards with the middle one rotted out. The other diagonal was two boards sandwiched and completely fine. All other PT was fine. The house was built in the ’60s; I’m not sure when the deck was added but probably around the same time period.
I love the podcast and should have a follow-up on our shop build (if the 18-month construction ever finishes).
Thanks,
Alex
RELATED STORIES
- 8 Ways to Make an Old Deck Safe
- First Aid for a Failing Deck
- VIDEO: How to Install and Flash a Deck Ledger
Question 1: What do you do about wildly different heating and cooling loads when you’re sizing a minisplit?
Adam from Southern Minn. writes:
Good morning FHB crew,
I’m looking to improve the energy efficiency of the HVAC system in my shop. After listening to you guys about HVAC sizing, I went about doing a Manual J (using an online calculator, which I’m sure is not perfect but it is just a shop and better than using rule of thumb). Where I’m getting hung up is based on my calculation. I need a 5400 Btu for cooling but 31,000 Btu of heating, so about six times larger.
The math seems to hold up based on my current setup of a 7500w (25,600 Btu) unit, which won’t quite keep up on the coldest days. I also have a small window AC (guessing 5000ish Btu), and it keeps the shop really cold. (I use it for humidity control.)
So the problem is that if i need to size a heat pump (minisplit) for the heating load, I’ll never get the humidity control I really need when in cooling season because it would be eight times too large. Is variable refrigerant flow (inverter) the right solution? Will it be enough of a range to address this range of needs? Is there another solution for those in my situation?
Thank you as always!
Adam
Extra info:
- Shop is 20X5 with approximately 8-ft. ceilings.
- Walls are metal AG panels, with OSB inside and out (inside is taped) with R-11 batt insulation.
- Ceiling is OSB, with the attic (about R-60 blown-in cellulose) vented with OSB, and also metal AG panels as roofing.
- Floor is a presumably an uninsulated slab for about 2/3 of the area; the other 1/3 is a frost-protected shallow foundation without under-slab insulation. (It does have vertical and wing insulation and a wood floor on joists over soil for now; a slab with insulation is a future project.)
- I’d like to heat the shop to 50°F to 55°F (the calculations are way worse at 70°F), but I don’t plan to remove the old heater, just set the temperature on it way down as backup heat.
- My motivation is primarily saving money on the heating due to the cost of the electric-resistance heater.
- The house has propane, but I’d rather not deal with propane in the shop.
RELATED STORIES
- Energy Vanguard: Heat Pump Sizing
- High-Tech Heating and Cooling
- How to Choose the Right Size Heating and Cooling System
- Making Sense of Minisplits
Question 2: Do you need vapor control in a floor system over a conditioned crawlspace?
BrunoF writes on GBA.com:
I am getting ready to be able to bring the hardwoods into the house (new construction) for acclimation and am trying to determine best practices for this install over a sealed, insulated, and climate-controlled crawlspace. My crawlspace will get sealed and insulated this week with plastic on the floor, closed-cell foam on the CMU, and fiberglass in the band. The air handler for the first floor is in the crawlspace, and it has a small duct feeding conditioned air to the crawlspace. There is no dehumidifier with this design, and my HVAC guy says one is not needed with this setup.
The flooring is site-finished white oak, and the installer wants to put down a synthetic moisture barrier. That doesn’t seem like a bad idea, but I am not sure if the design of my crawlspace relies on whatever moisture still enters being able to move through the subfloor and dry into the house.
My concern is that if I put this barrier down that I will block moisture and ultimately have a humid crawlspace. However, I do see the benefit to keeping the hardwood separated from the impact of the crawlspace’s environment.
Any insight on this is appreciated! Thanks.
RELATED STORIES
Question 3: What to consider when building a Pretty Good House
Patrick asks Brian:
Brian, you’ve lived in the house you built for you and Amy for all four seasons now, right? Building a Pretty Good House is something that a lot of our listeners are doing or planning, and I think many more aspire to build their own house. Can you talk about the house, please? What was successful? Anything you’d do differently? What advice would you give people listening about building your own home? What’s it like to live in a pretty good house?
RELATED STORIES
- What Makes a Pretty Good House?
- Dos and Don’ts of a Pretty Good House
- Is a Pretty Good House Enough?
End Note:
Well, unfortunately that is all the time we have for today, Thanks to Mike, Brian, and Andres for joining me, and thanks to all of you for listening. Remember to send us your questions and suggestions to fhbpodcast@finehomebuilding.com, and please like, comment, or review us no matter how you’re listening—it helps other folks find our podcast.
Happy Building!
