Pocket Doors Never Looked So Good
Installation tips and trim details for a modern-style pocket door.
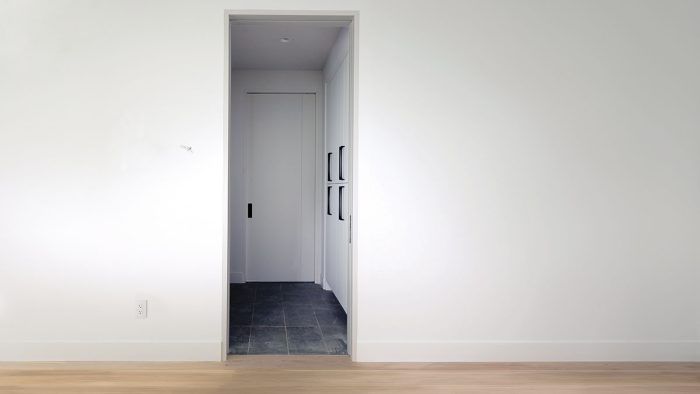
After being inspired by an Instagram post on how to build a pocket door with no casing or visible fasteners, trim carpenter Casey Knips built a series of similar modern-style pocket doors in the project featured here. He describes the process of building and installing the doors in detail: drawing the assembly in SketchUp and using multiple mockups before beginning the installation, planning the wall framing with split studs that form the door pockets, milling the material, preparing the rough opening, installing the door and hidden fasteners, and adding trim.
Approach Pocket Doors with Confidence
I’ve found a niche here in the Minneapolis area, where it’s common to hire production trim crews to install standard details like baseboard and casing, and to use custom trim carpenters only for more complex work, like stair railings, paneling, and coffered ceilings. Though door installation is often left to the production crews, this job was unique. These TruStile doors have a solid LSL core and MDF faces, so they’re heavier than most interior doors. Since pocket doors are finicky to install to begin with, working with extra-heavy doors means choosing the right hardware, and dialing in an installation process that allows me to make sure the door is operating properly before the hardware is hidden behind drywall and trim. Also, the homeowners wanted a modern look, which is common these days. Modern trim tends to look simple, but clean lines require great attention to detail during installation.
I can’t take full credit for these details; I was inspired by the folks at Millworks by Design, an architectural millwork and finish-carpentry company in California that I admire. One of their Instagram posts showed a pocket-door installation with no casing and only a narrow opening at the top split jamb for the hardware to operate. The clean look was perfect for this house. I was also eager to try a fastener-free install when attaching the jambs. If all went well, this detail would allow easy access to the pocket-door track and hardware if adjustments are needed down the road. With 12 pocket doors to install plus trim, I’d have a great opportunity to refine the process as I went.
With inspiration from my West Coast colleagues, I started by making a few section drawings in SketchUp to work out the details and hopefully reveal any issues that I might not otherwise run into until I’m on-site installing the doors and trim. And though drawings will get you a long way, real-world conditions dictate if your plan will actually work, so I also did mockups on-site before milling any material or installing any doors.
Dialing in the DimensionsModern trim details with clean lines—like the 1⁄8-in. reveal at the top of this door—require precision. When plumb, level, square, and parallel are all equally important, and when a detail has multiple layers like this, I leave nothing to chance. As you’ll soon see, not only did I make detailed section drawings, but I continued to test out these details on-site long before beginning to install the doors.
 Drawings by Christopher Mills. |
Fine-Tuned Framing
A well-functioning pocket door requires a well-framed rough opening, so we made some adjustment to the framing before the drywall was installed. With my SketchUp drawings in hand, I walked the project manager and framers through the rough-opening sizes I needed for each door and a few other important details. I asked them to use engineered studs for the rough openings, to frame the openings as close to plumb as possible, and to make sure the rough-opening framing wasn’t cross-legged. These modern trim details don’t have a lot of wiggle room, so making sure the framing is plumb and that both sides of the opening are in plane will pay dividends during the trim phase.
I also asked that after framing the openings, they take a scrap 2x cut down to 21/2 in. and attach it between the split studs, using screws that can be removed after the drywall is installed. The split studs create the pocket in the wall that the door slides into. They are also the backing for the trim on one side of the door. The inserted block will keep the framing straight while the drywall mud dries, a time when framing tends to move. In the past I have just installed a 2×6 in the opening on the end of the split studs, but a block fit between the studs allows the drywall hangers to hang and cut out the opening as usual without having to work around a 2×6 that is only temporary.
Finally, I had them make the header height taller than needed, so I could fur it down later. This way I can not only make sure that the headers are level, but that they are aligned with each other, which is particularly important in spaces with more than one door.
Heavy-Duty Hardware
I think the main reason most carpenters don’t like pocket doors is because some of the most commonly used hardware just isn’t that good. But with high-quality hardware these doors can be easier to install and can operate well for a long time. I wish carpenters and their clients would go to a showroom where they could open and close and compare doors with the standard, off-the-shelf Johnson pocket-door hardware to better products from Hawa, KN Crowder, or Grant to see and feel the difference in person. If a house has a lot of pocket doors, it may not make financial sense to upgrade all the hardware. But for the most-used pocket doors in a house, I think it’s worth the added expense.
I’ve used Hawa hardware in the past with good results, so I felt confident choosing it for this project. With the weight of these doors, I needed to use a heavy-duty track. The Hawa Junior 100 Z can support up to 220 lb. (“Z” refers to the standard bracket-style connection on the top of the door). Not only can the Hawa hardware hold the heavy doors, but it also allowed me to include soft-close and soft-open hardware on the 2-8 (32-in.) and 3-0 (36-in.) doors because the magnetic piston that is used with the 100 Z track takes up a smaller footprint than some other hardware. Hawa’s lighter-duty 80 Z, for example, has a different soft-close feature and won’t accommodate both soft-close and soft-open unless the door is 42 in. wide.
Milling MattersI had a local supplier rough-mill all of the material for this job to 1-3⁄4 in. This saved me a lot of shop time since I needed to get all the parts down to 1-3⁄8-in. finished dimensions. I chose the straightest pieces to use for the wide, strike-side jambs. I cut any material that was bowed to shorter lengths for the top split jambs. The finished jamb width is 6-7⁄8 in., and the strike side of the jamb is full width, so it was helpful that I have an 8-in. jointer. I first used my track saw and cut all the pieces down to about 7-3⁄4 in., which gave me plenty of material to re-straighten a board if it bowed during the milling process. I cut most of the side split-jam pieces to their exact width, but left a few 1⁄4 in. wide in case I needed to scribe any to a bowed door during installation. The finished top split-jamb pieces needed a rabbet along one edge to go over the pocket-door track. I did that later with my shaper. Mill Stock to Final Thickness, in Steps: After I flattened one side and one edge of each board on the jointer, I ran the other side though my planer. I didn’t go to the final 1-3⁄8-in. thickness in one shot. I did it in three stages, taking off about 1⁄8 in. at a time. Each piece was stickered, and I let them sit in my shop for several days. Taking time milling the material increased my chances that the boards would stay straight and flat. 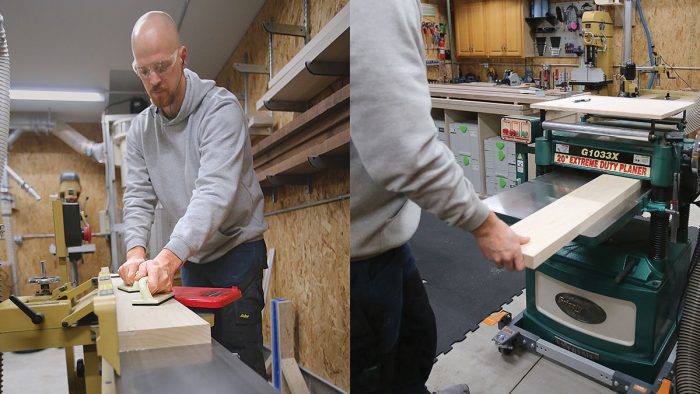 Small Grooves for the Subjambs: Before using the Knapp router bit to cut a dovetail-shaped groove for the hidden fasteners, I ran all of the subjamb pieces through my tablesaw to make the final routing easier and more accurate. Each subjamb was given two full-length grooves. 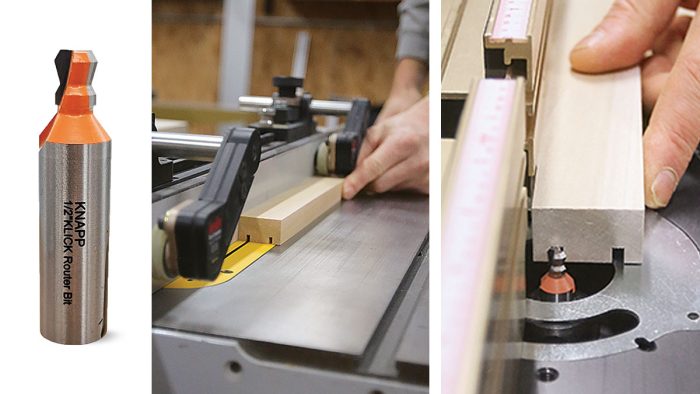 Big Groove for the Strike-Side Jamb: I cut the strike-side jambs last and ran a groove down the center to accept the door when it is closed. I don’t have an ideal shop setup for cutting this groove, so I first ran the material through my tablesaw with a dado blade set installed. Then I ran it through the router table set up with a power feeder and a 2-1⁄4-in. flat-bottom bit. This all worked pretty well, but did leave a rough surface, so I had to clean up the groove with modified card scraper. 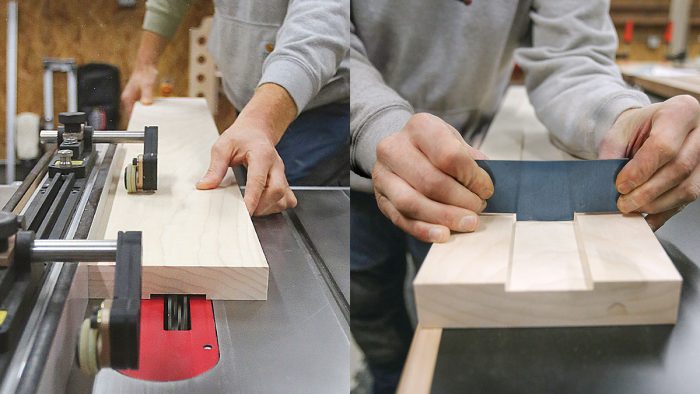 |
For a few reasons, I chose an aluminum pocket-door T-guide from HD Pocket Doors (you can find all the hardware I used on their website, heavydutypocketdoorframes.com). Because they are 1/8 in. thick, I can use a 3/16-in. slot cutter to make the groove in the bottom of the door. They are very sturdy when installed with pan-head screws and offer some wiggle room if I need to adjust them during installation. They are meant to be installed on concrete, however, so on projects like this, when I install them over finished flooring, I need to cut down their height a bit (I use a portable bandsaw).
No matter what the brand of hardware is, it must be installed properly. The header needs to be level and straight. If your track is off even 1/16 in., it will make installing an 8-0 (8-ft.) door more difficult than it should be, because you won’t be able to get both sides plumb in both the open and closed positions. I try to get the track as straight as I can, but a slight dip in the track may be OK if it doesn’t affect the rollers in the open or closed positions. Making very small adjustments to get the track level and straight can be done with shims made from playing cards.
Not-So-Rough OpeningGetting the pocket door details right starts with the framing. I asked the framers to use engineered studs for the rough openings. And leaving nothing to chance, I used a story stick and did a full-scale mockup including a track install to double-check my drawings on-site. Finally, I installed a spacer for the drywall crew, because I needed the wall finish to cover the subjamb, which I wouldn’t be installing until I started my work. Start Out Level and Straight: Getting the track perfect starts with a level header. But it’s also important that the track is straight. Bows and dips will affect the operation of the doors. To make microadjustments, I used folded playing cards between the framing and the track. 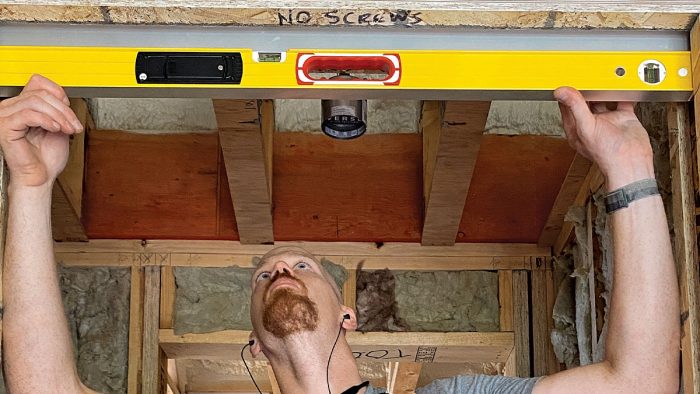 Mocked Up On-Site: Aligning everything with a story pole verified that my dimensions would work, though I simplified and refined the details when I did a full mockup in one of the actual rough openings, shown below. 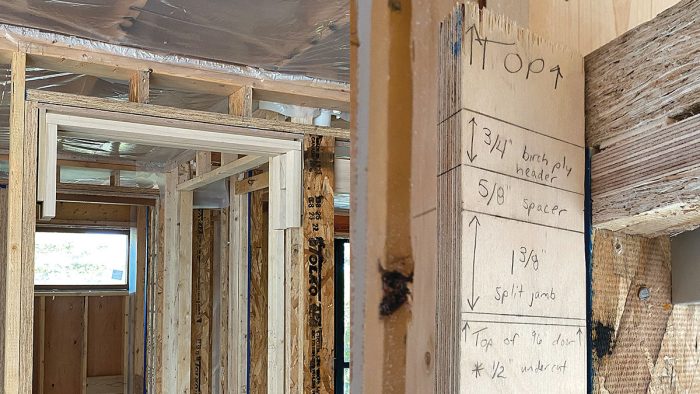 For Alignment: The last thing I did at this time was to install strips of OSB that the crew could use to align the drywall. These are temporary until they are replaced by the subjamb pieces; I removed them when I returned to start the installation. 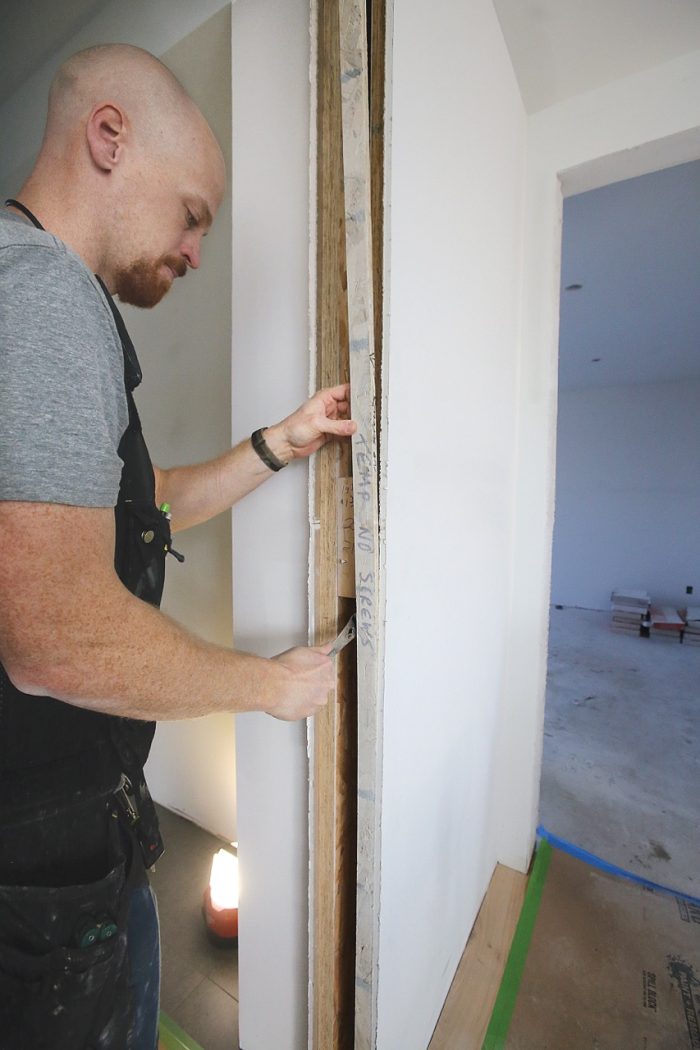 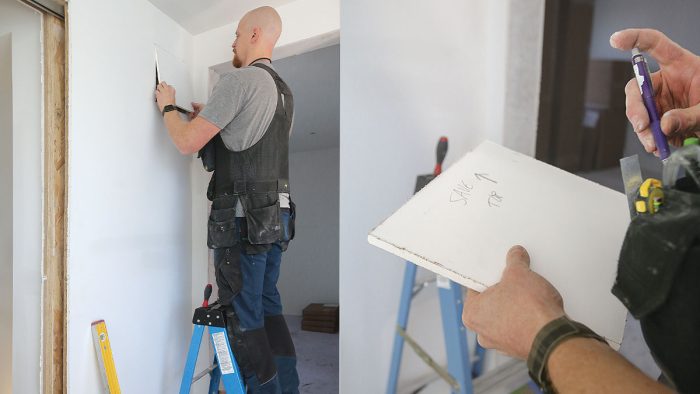 |
Heavy-Duty Doors
A heavy door doesn’t just require more expensive hardware and hurt your back to lift—there are some benefits to heavy doors too. It’s nice to have solid blocking when attaching the brackets on the top of the door, and with their solid LSL core, these doors usually stay very flat. I had only one door with a slight bow along the 8-ft. edge, but I also didn’t take any chances. I made sure to store the doors properly on-site.
If the doors were just leaned up against a wall, there is a good chance they would have bowed. I made a simple storage jig for the doors from 1/2-in. plywood. It held them on edge with a 11/2-in. gap between each of the 13/4-in. doors, and held them 11/2 in. above the subfloor. This meant there was no pressure on the doors and there was plenty of air flow all around them. I kept them all screwed in place until I was ready to install a door.
Door DetailsBefore I could install the doors, they needed to be cut to the right height and routed at the top for the mounting brackets and at the bottom for the T-guide. Once it came time to install the doors, I made all the necessary adjustments so that they’d align with the trim as designed. It’s much easier to do this before trim is installed. Lastly, I sprayed primer on all my cuts. Hangers and Height: Once I had the two hanging bolts installed and adjusted consistently, I could measure the right height of the doors and trim the bottom with my track saw. I cleaned up the cut with some sandpaper before continuing. 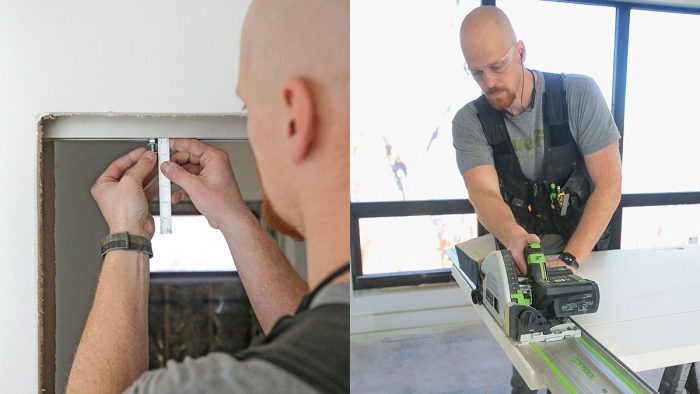 Guide Groove: The door will ride in a guide that I’ll later attach to the floor. I glued and nailed a small block to the back bottom edge of the door, which allows the guide to be positioned further into the door pocket where it will be less visible. I made the groove with a router and slot-cutting bit. 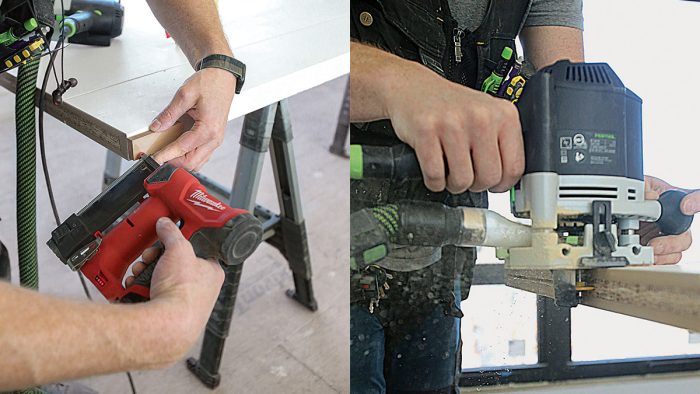 Making Mortises: I used a simple jig to mortise the top of the door for the hanging clips. The depth of the mortise relates to the thickness of the jamb and the planned reveal at the top of the door. 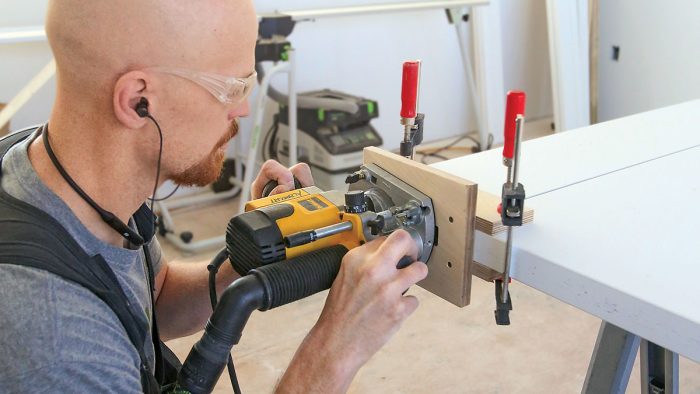 T-Guided: Before placing the T-guide in the pocket, I put a strip of two-sided tape on its bottom. I made a simple jig to position the guide dead-center in the opening, and then fastened it with four screws. 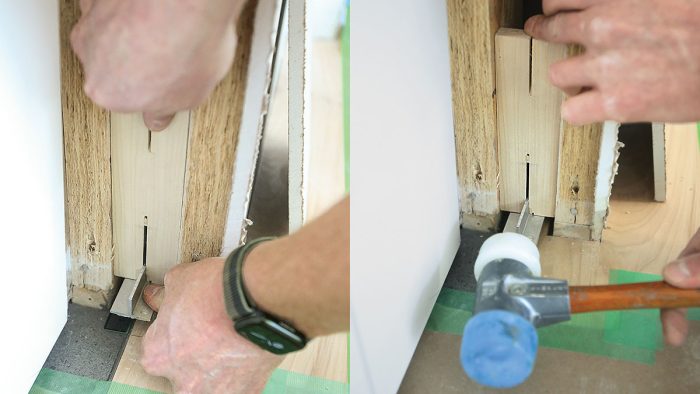 Adjustments All Around: With the door hung and plumb, I dialed in the measurements from the top of the rough opening to the top of the door when the door is closed, from the split jamb to the strike-side edge of the door when the door is open, and from the face of the door to the plane of the wall when the door is open and when it is closed. For the first two, adjustments can be made with the hanging clips and the soft-close mechanism. The last adjustment requires moving the track. 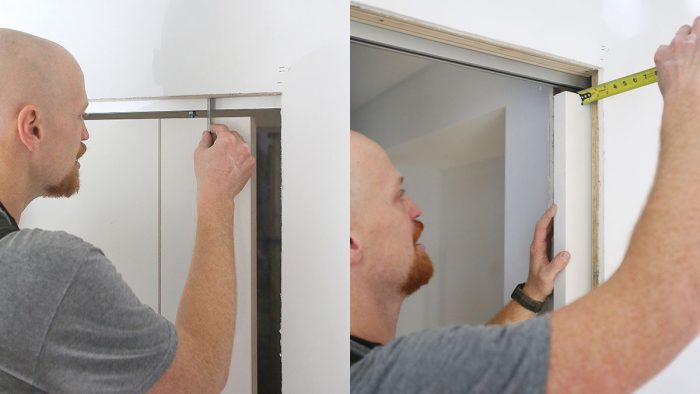 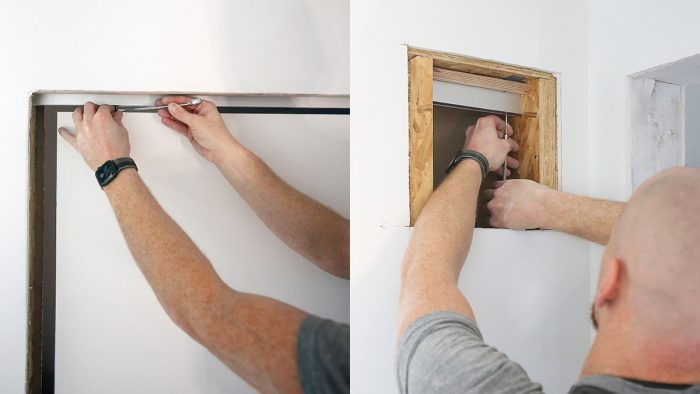 |
Each door required a bit of modification. I had to cut them to height, and route a groove in the bottom of the door for the T-guide. I stopped the groove about 1/4 in. away from the leading edge of the door so that it wouldn’t be visible. I also made a jig to mortise out the top of the door to receive the hanger plates. The depth of the mortise was based on my drawings, but it set the largest diameter of the nut slightly below the door, which allowed me to make the slot between the top split jambs as small as possible. This was necessary for the clean reveal I was after.
With a traditional pocket-door installation, the top of the door is above the split jamb, so there is room to make adjustments if things are a little bit off when it’s time to line up the casing. But with this modern detail, which has a 1/8-in. reveal between the door and the split jamb, I couldn’t just move the door up or down for alignment because the reveal would end up bigger at one end than the other. This is why the framing details and track installation were so critical.
Fastener-Free Jambs
I’ve often wanted to have the option to remove the jambs around pocket doors to access the tracks and make adjustments. Some carpenters use trim-head screws, or one side of the jamb will have screws with washers as a finished look. But I wanted to try a fastener-free finish that I would be able to simply pop off if the door needed to be serviced, which would be the easiest option, and one that didn’t come with an aesthetic compromise.
I’ve worked with sKlick clips from Knapp before, and used them here. With their Klick Dovetail Router Bit, it’s easy to groove material for the clips. Of course, alignment is key for a project like this, so I was very careful when milling and measuring everything. My decision to use solid poplar for the jambs and the subjambs was out of concern for the budget. Poplar paints well and is easy to work with—however, if I were to do it again, I would probably choose Baltic birch plywood for the subjambs because it would be one less thing to mill and would be a consistent thickness. Another thing I might change is the jamb material. If the budget allowed stave-core jambs, I think it would be worth having straight material that won’t move much.
Trim TimeThe doors have no casing, just a drywall reveal where the wall meets the jamb. If that sounds simple, keep in mind that for this detail to work, the lines need to be super-clean. Even though I just dialed in the door height, made sure it stopped just where I need it to in the open position, and checked that it is equally distant from all wall faces, I continued to check for accuracy as I installed the subtrim pieces that would accept the hidden fasteners, and took accurate measurements for the clip placement on the finished jamb stock. Shim, Glue, and Fasten the Subjamb: For the sub-split-jamb pieces on the side and top of the door, I used screws for shims, measuring off the door for alignment. On the strike side of the door, where the jamb is full-width, I taped shims to the rough opening and used playing cards for microadjustments. Since the subjamb is responsible for holding the finished jam pieces in place, I applied a bead of construction adhesive before fastening it with trim nails. 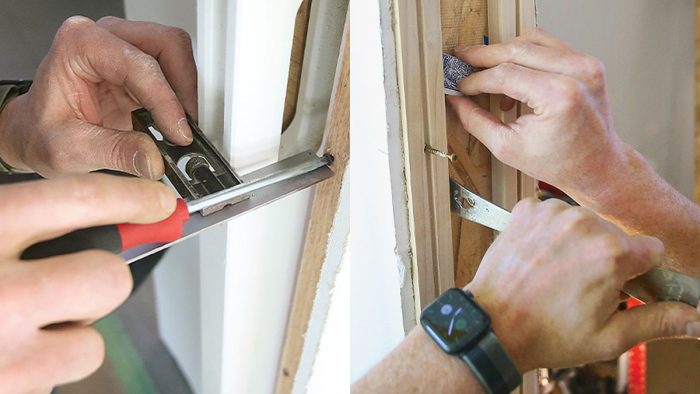 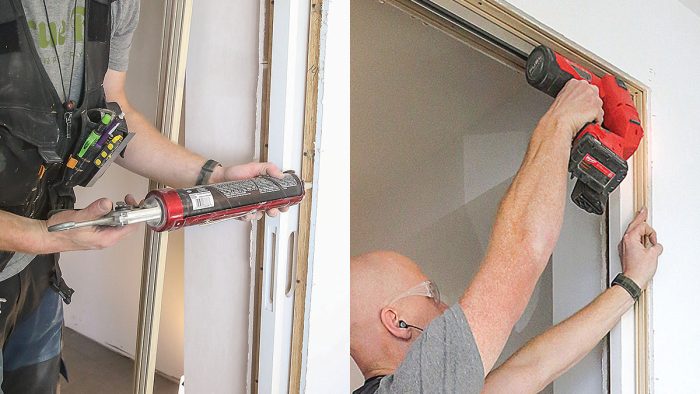 Fit the Jamb Pieces: Before installing the clips on the back of the finished jamb pieces, I tested their fit. If they fit and aligned with the face of the drywall I could measure from there to locate the clips. 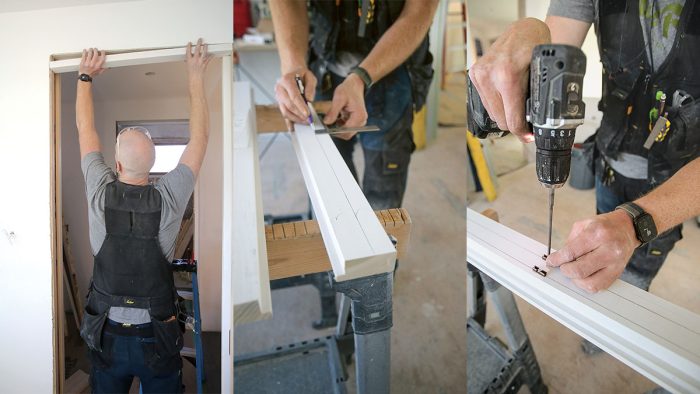 Tap, Tap, Tap: When the clips are perfectly aligned, the jamb pieces will easily click into the corresponding groove in the subjamb. Sometimes the fit is a little tight and the jamb pieces may need some gentle persuasion from a rubber mallet. But don’t force it. If the piece just won’t go, you may need to realign a clip or two. 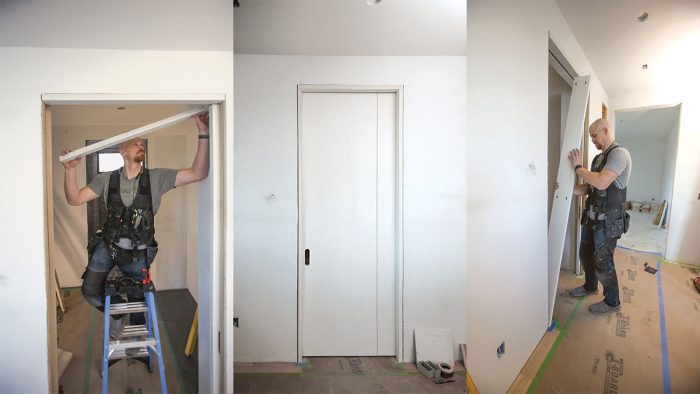 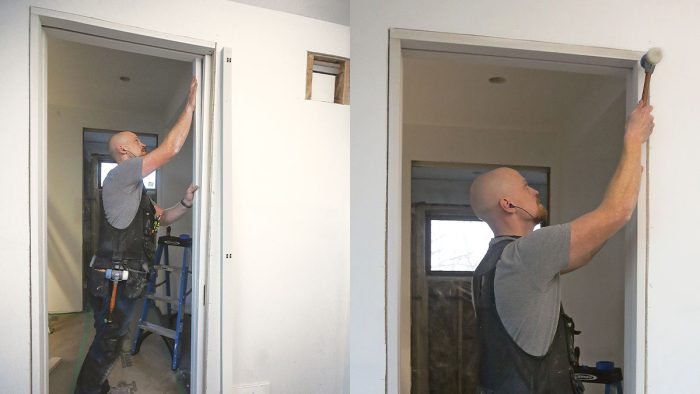 |
This project included both the paint-grade doors shown here as well as two stain-grade doors, and I took the same fastener-free jamb approach to both. I concluded at the end of the job that the clips were not worth the time they took to use on the paint-grade doors. It was very finicky work to get a consistent reveal between the door and the split jambs, especially where the framing was bowed even a little. Maybe next time, I’ll add steel support for those first two split studs. For the two walnut doors, I thought it was definitely worth the time and effort to use the clips. I didn’t want to blast trim nails all over the stain-grade work or make a bunch of holes with trim-head screws.
When I left this job, the finishing details were in the hands of the drywall contractor, who would install and mud Trim-Tex tear-away bead around the door so that the wall surface would flush out with the pocket-door jambs. It’s difficult to get two surfaces perfectly flush, especially different materials, so I put a slight 3/32-in. roundover on the edges of the jambs. This makes the transition more forgiving in case the surfaces don’t end up perfectly flush. I’ll be telling the painters not to caulk the transition between the jambs and the tear-away bead. I want these materials to move independently and don’t want a caulk joint that can crack. And a crisp shadowline makes these modern details work.
— Casey Knips runs True Fit Carpentry, a custom trim and cabinetry company in the Twin Cities. Photos by Brian Pontolilo, except where noted.
RELATED STORIES
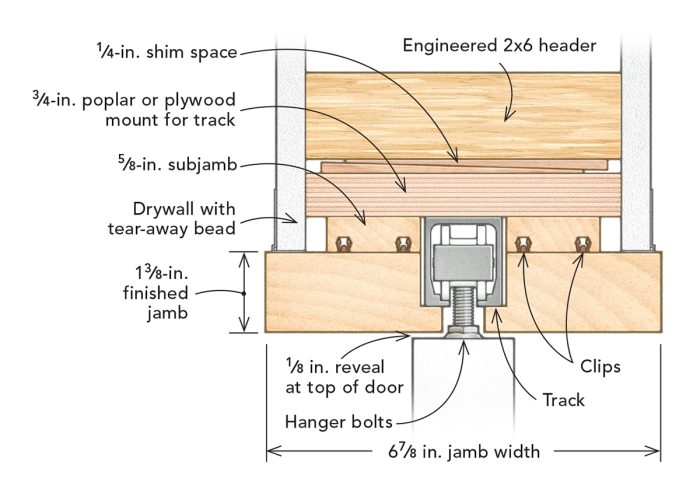











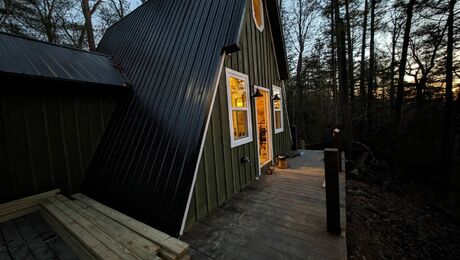


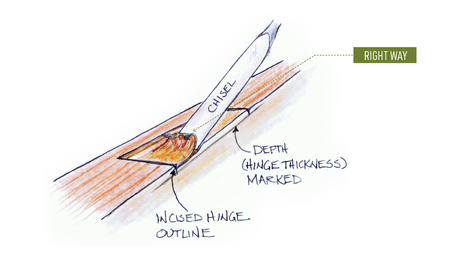










View Comments
Can we get this in a pdf? The option isn’t there currently.
Thanks.