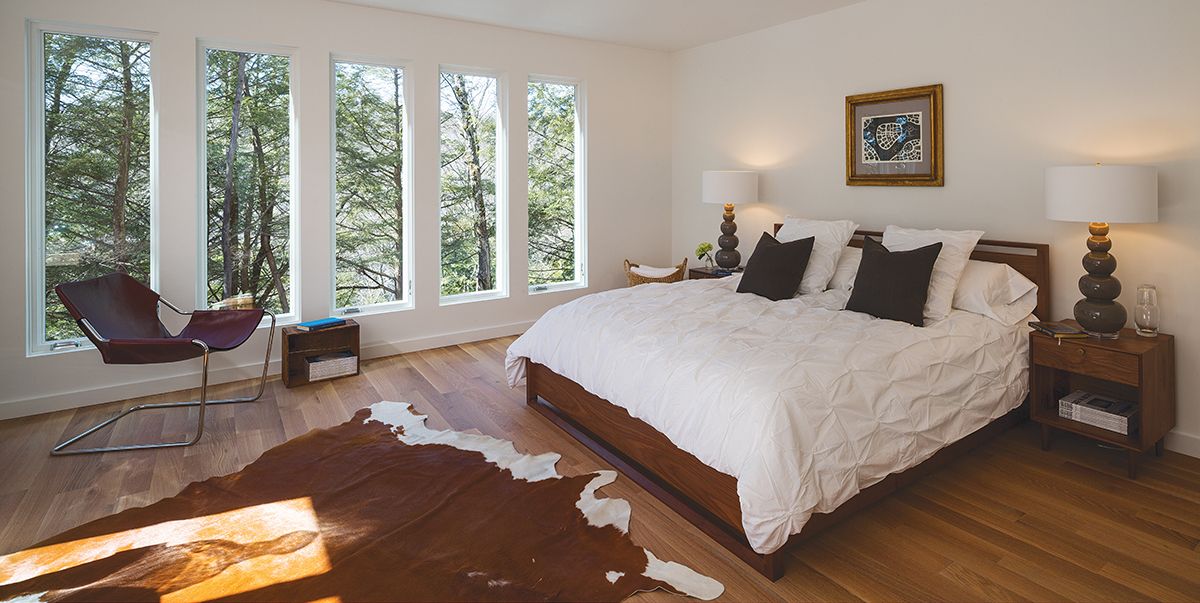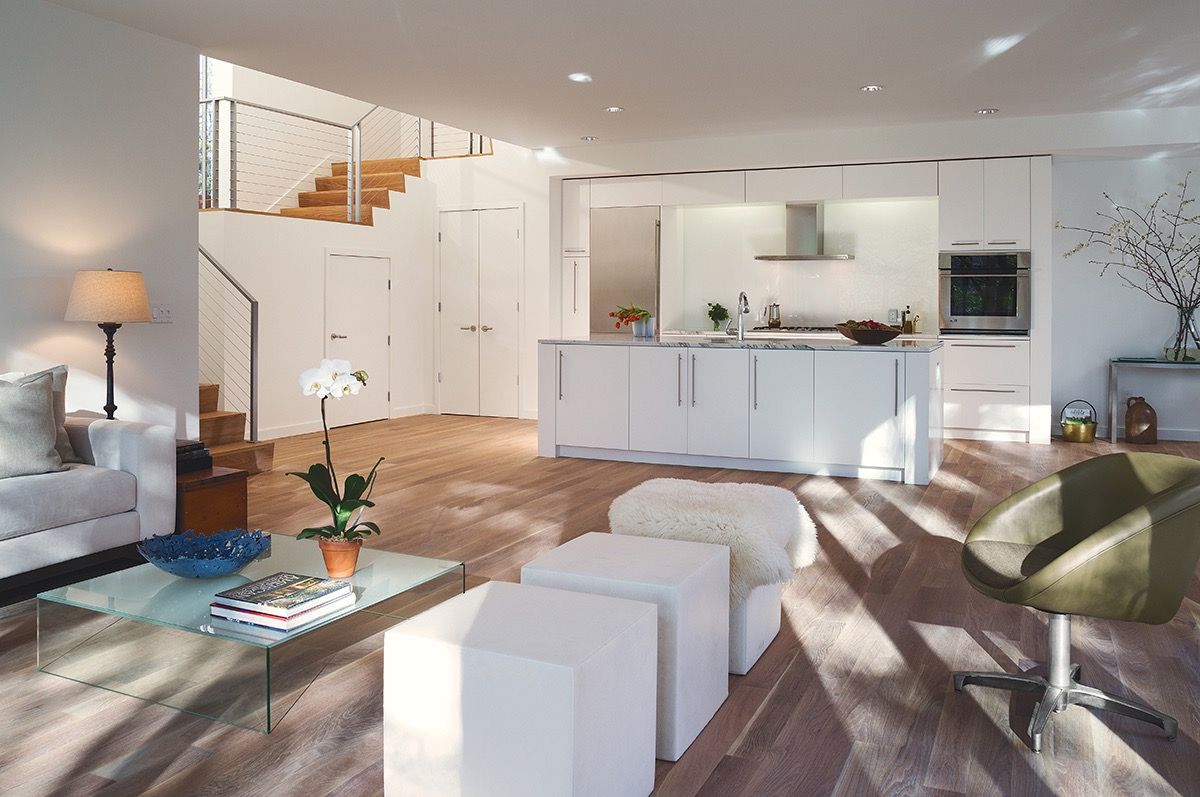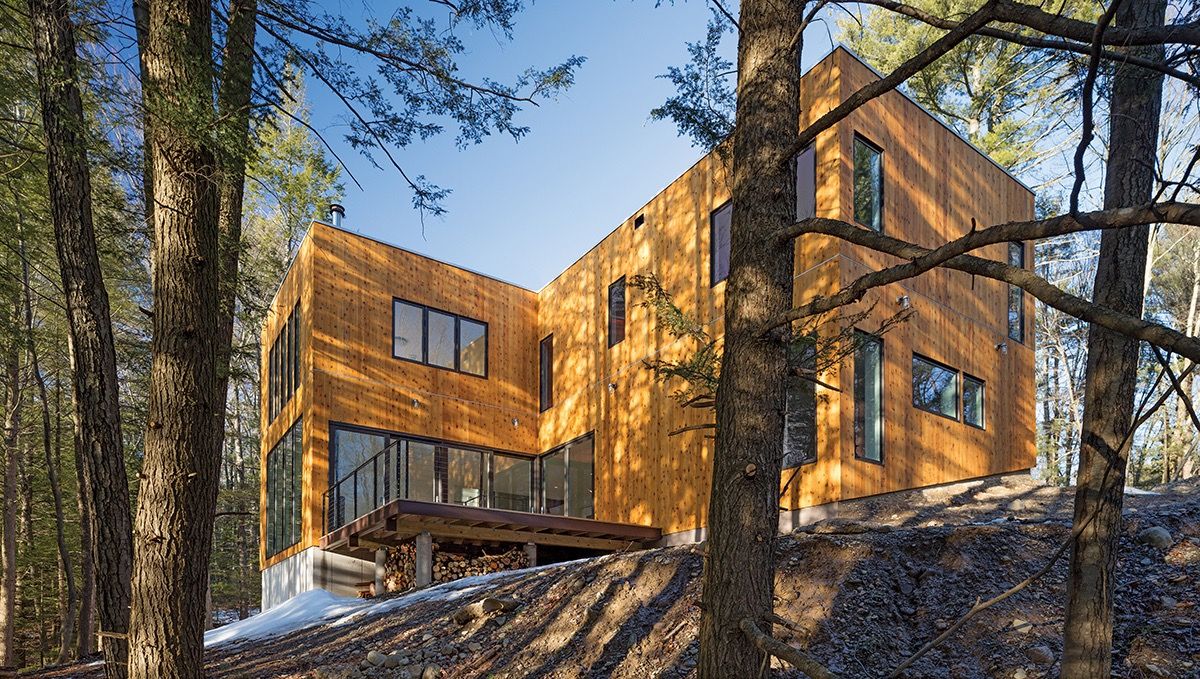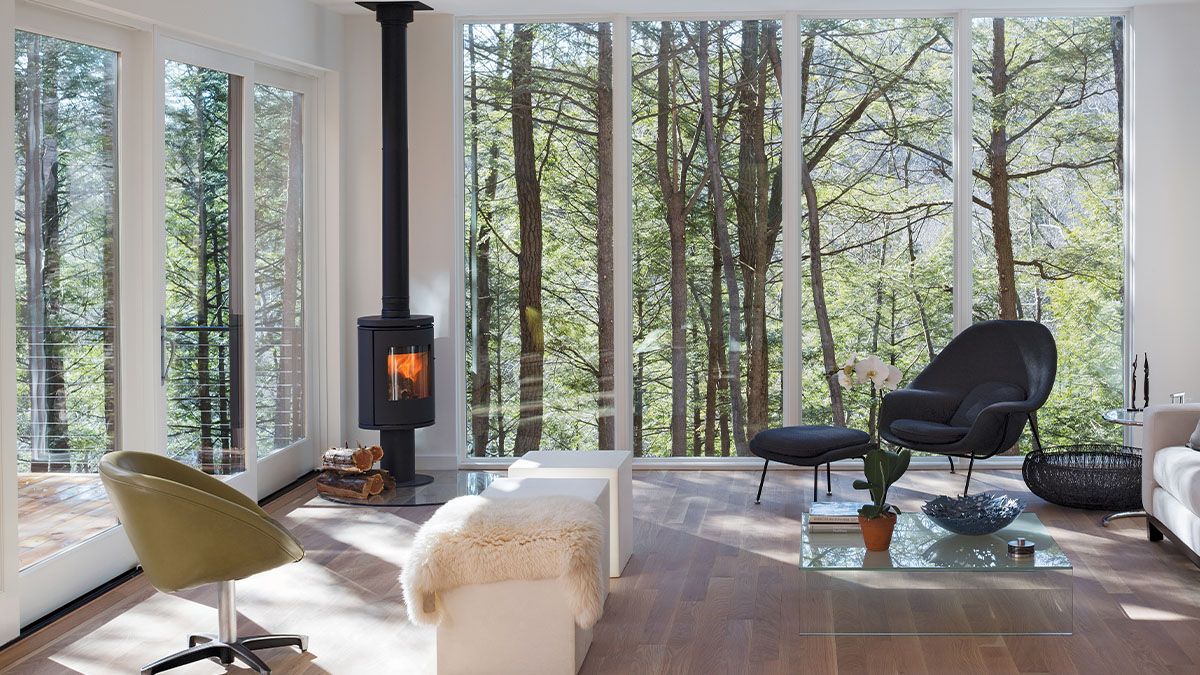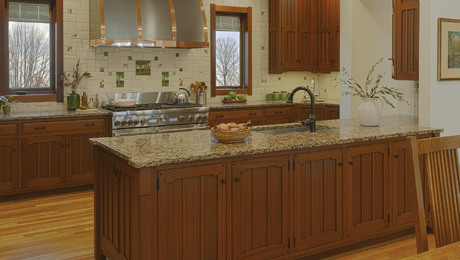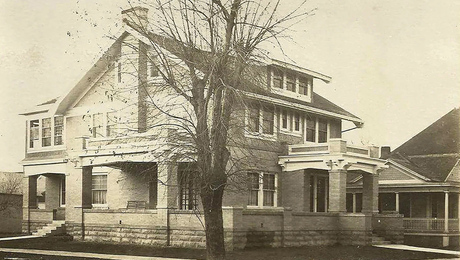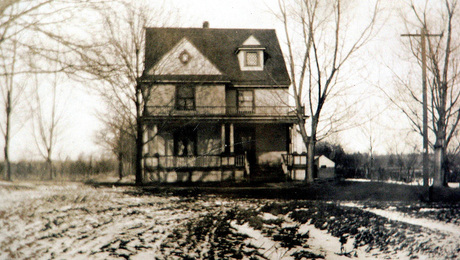Sited in the Trees
This home features dramatic interior spaces enhanced by views of the surrounding trees and stream.
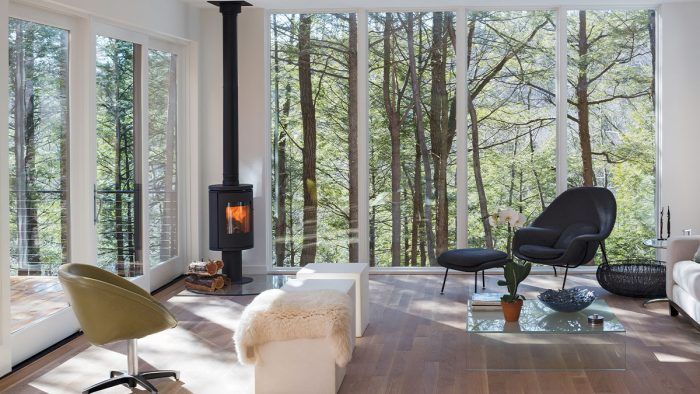
This modern weekend retreat perched above a rushing stream was strategically sited to preserve as many trees as possible, with the design stepping down the hill to further minimize disruption to the land. The knotty cedar–clad facade is a simple rectangular form, modest in scale, that belies the home’s dramatic interior spaces, which are flooded with light. Stepping inside, one immediately descends to the lower-level public space, where expansive walls of windows elicit the feeling of being perched amid soaring trees. Large sliding glass doors lead to a spacious deck that extends the living area.
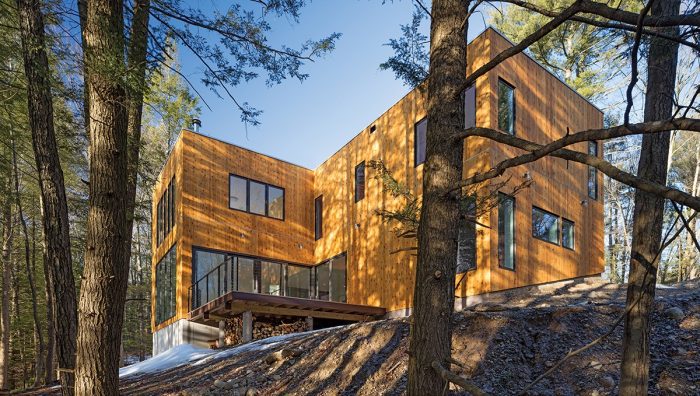
Despite the home’s expansive glazing, the seasonal tree coverage helps regulate solar heat gain. The interior layout is efficient and flexible, with living spaces designed to be approachable. The living and dining rooms enjoy partial separation, while being visually and functionally connected for easy flow. Each of the three bedrooms is a suite, offering ample personal space and opportunity for future flexibility. From the tinted white oak floors to the solid marble island, simple and natural materials help cultivate a feeling of warmth and coziness. The kitchen backsplash is a single piece of white glass, reflecting light and mirroring images of trees from the opposing window. Even from this interior vantage point, the connection to the outdoors is fiercely preserved.
| Architect | Builder
Hank Starr Builder |
Location
Kerhonkson, N.Y. |
Photos
Paul Warchol |
— Written and curated by Janice Rohlf
RELATED STORIES
Fine Homebuilding Recommended Products
Fine Homebuilding receives a commission for items purchased through links on this site, including Amazon Associates and other affiliate advertising programs.

Code Check 10th Edition: An Illustrated Guide to Building a Safe House

Graphic Guide to Frame Construction

Not So Big House
