Podcast Episode 642: Truss Uplift, Wet Ceilings, and Siding a Second Time
Listeners write in about attics, foundations, and dodgy electrical devices. They ask questions about trusses, wet ceilings and siding installs.
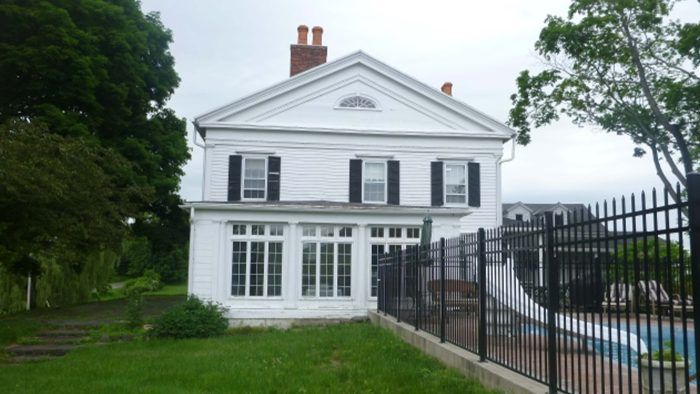
Follow the Fine Homebuilding Podcast on your favorite app. Subscribe now and don’t miss an episode.
 |
Mason shares thoughts on insulating old attics. Steven says keep foundations simple. Jim’s outlet needs a cover. Orono Woodworks asks about truss uplift. Jared’s ceiling is leaky. Corey is worried about holes in Zip sheathing.
Check in:
Patrick: Roof
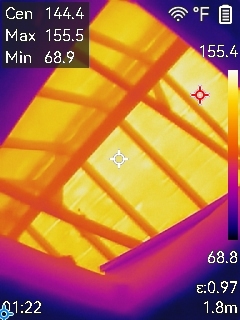
Listener Feedback 1:
Mason writes:
Hi Patrick, Mike, and Brian,
Coincidentally, after the discussion in episode 636 of the FHB Podcast about finishing an attic with newly installed roofing, I am visiting a past client for a similar project. I’ve attached a drawing (below) that I made back in 2016(ish). I asked Joe Lstiburek about this, and he suggested a vent at the ridge. It is an 1840s Greek Revival timber frame, and the rafter tops die into the top outer edge of the plate beam, so there’s no practical way to install a soffit vent.
Materials have changed since then, and we would likely alter some of the details. I would love to hear your feedback. (Notice the release paper and Masonite being used to prevent spray foam from adhering to the historic fabric rafters and sheathing.)
Cool construction detail: The wooden built-in gutter on this house is a shaped timber. I’ve attached a drawing of the gutter, along with a The Illustrated London News newsprint of the machine that made it! (If I recall correctly the timber is 6 ft. tall x 10 ft. wide.)
Mason
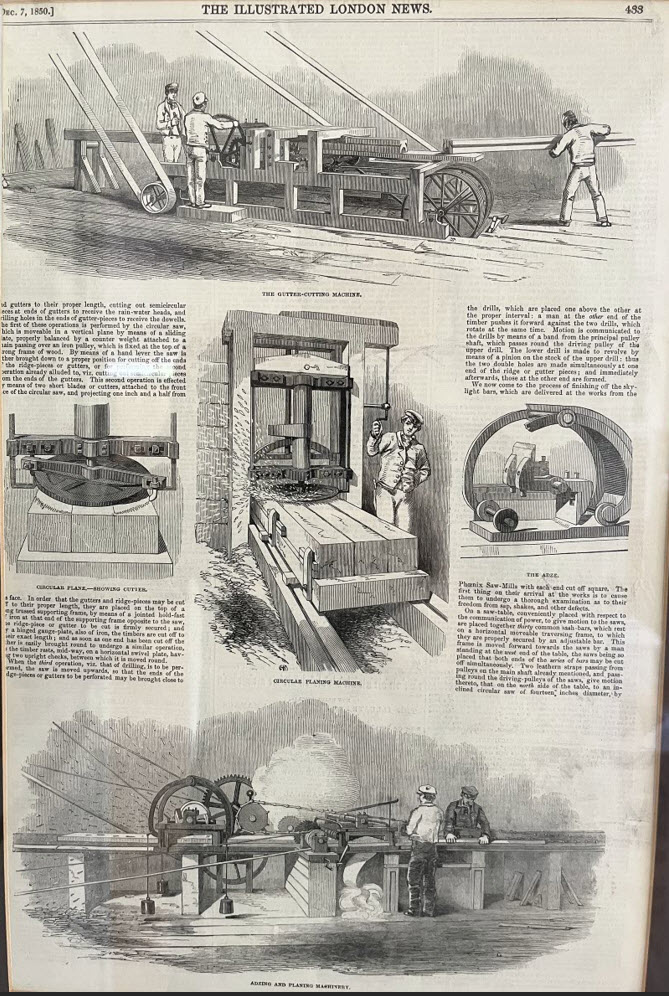
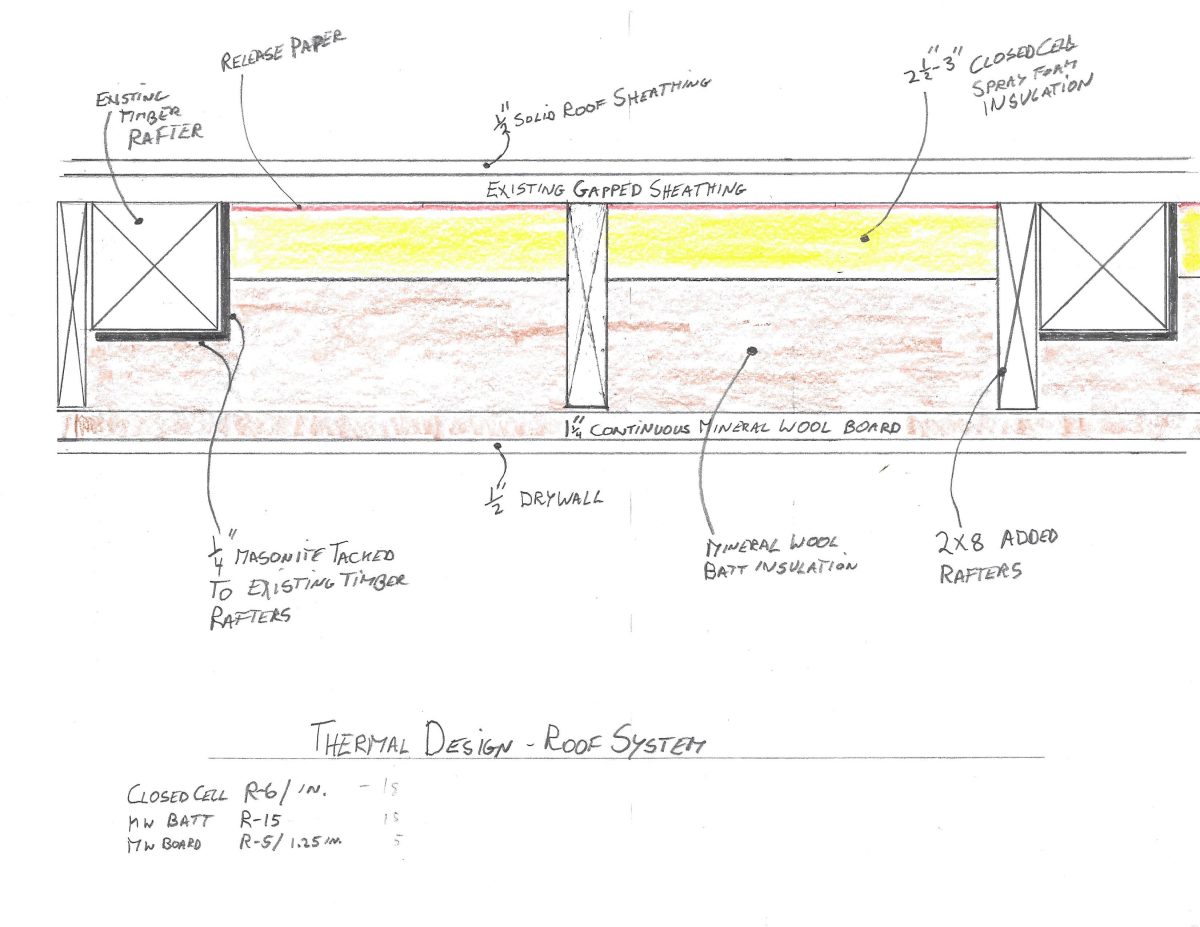 |
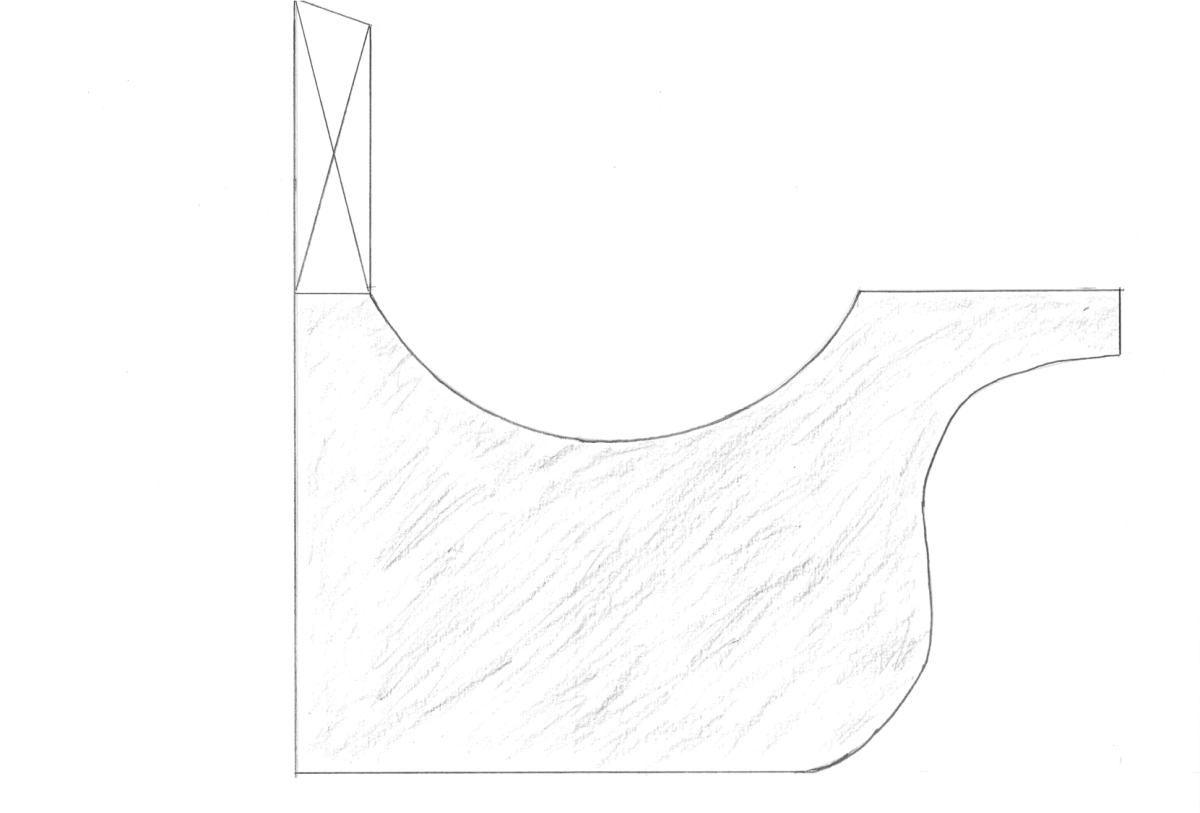 |
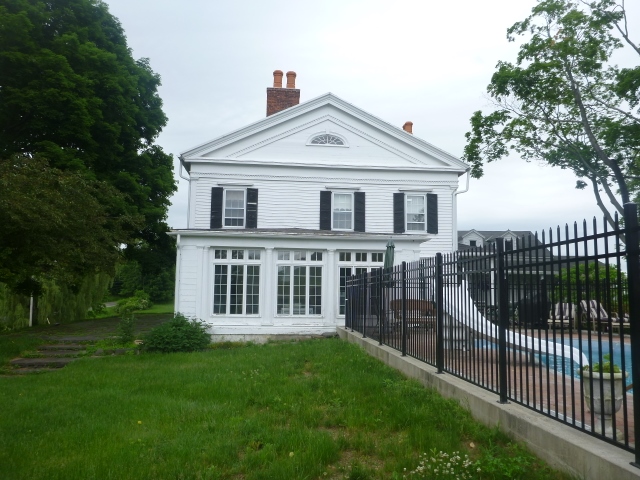
Listener Feedback 2:
Steven writes:
Hello again FHB crew from chilly and rainy New Zealand.
On your latest podcast you discussed using frost-protected shallow foundations for an addition. I find myself in a similar situation with an addition I am designing for my upstate New York house, where I have also considered FPSPs. A major consideration here is that the footings for the addition need to founded on undisturbed soil, regardless of their depth. This will require the footings to extend to the depth of the adjacent house footings and stepped up to the typical footing depth of the addition. Because of this large amount of excavation that is potentially required, the benefits of frost-protected shallow foundations may not be fully realized for an addition unless it is quite large. In my case, I figured once I had the excavation contractor on site that we may as well go to frost depth to simplify the footing construction. Forming stepped foundations isn’t terribly complicated, but flat footings and walls that are all the same height are certainly much easier.
Kiwi-soon-to-be-Yankee Steve
- Adding on to FPSFs
- What are Frost-Protected Shallow Foundations?
- Tying in a Frost-Protected Shallow Foundation
Listener Feedback 3:
Jim in Mass. writes:
Listening to the FHB Podcast 637 with Bill Grande made me remember this exterior outlet at my building.
Jim Haverhill
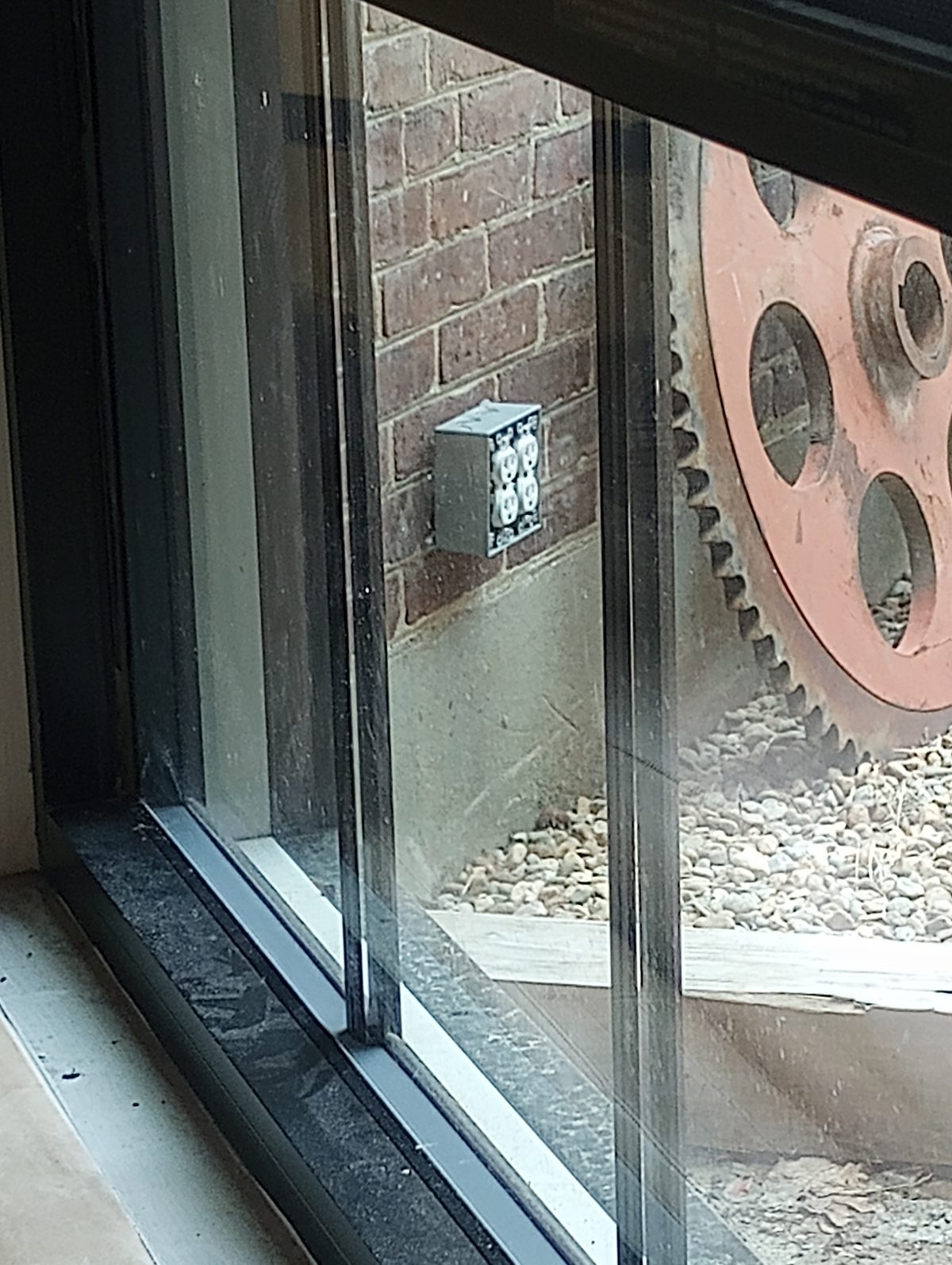
Question 1: What is truss uplift? Do scissor or tray trusses have uplift problems like triangular Howe or Fink trusses? Finally, how do you deal with masonry chimneys and other penetrations in roofs that can experience truss uplift?
Orono Woodworks writes:
Our build has 36-ft. trusses that only bear on the front and back walls. I am assuming that interior walls should not tie into them because the trusses move a bit with snow load? We have a 6-ft.-wide x 2ft.-deep x 18-ft.-tall fireplace build-out to do, and I’m not sure how to connect it at the ceiling. The wall it is being built on also has a girder truss as part of that wall. There is still a wall missing in the photo below the girder truss down to the loft floor. Wall framing under the girder is marked in blue, the fireplace build-out in red.
I’m not sure how to handle these details.
The build-out goes half way between the front tall wall and the hallway in the photo.
PM: I found it interesting you can buy trusses off the shelf at Menard’s
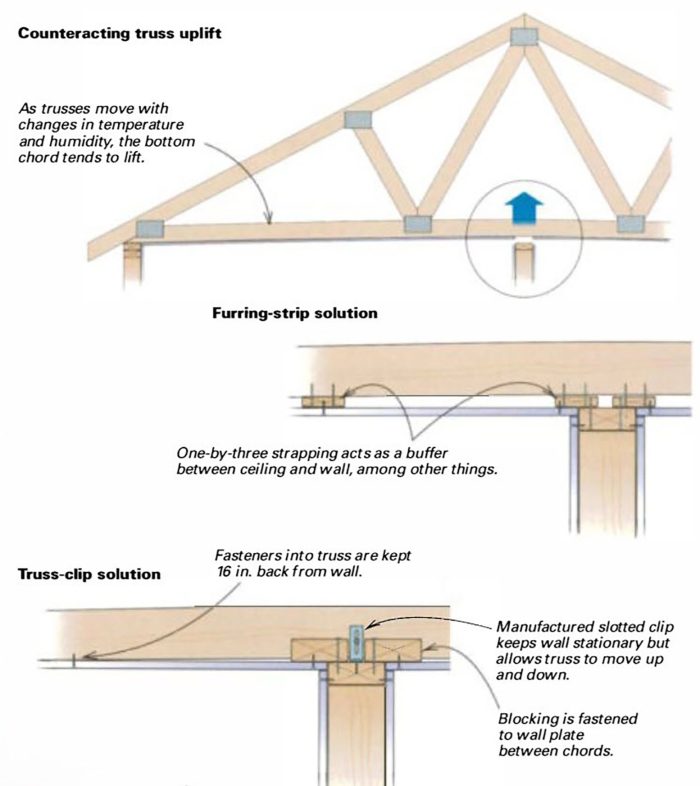 |
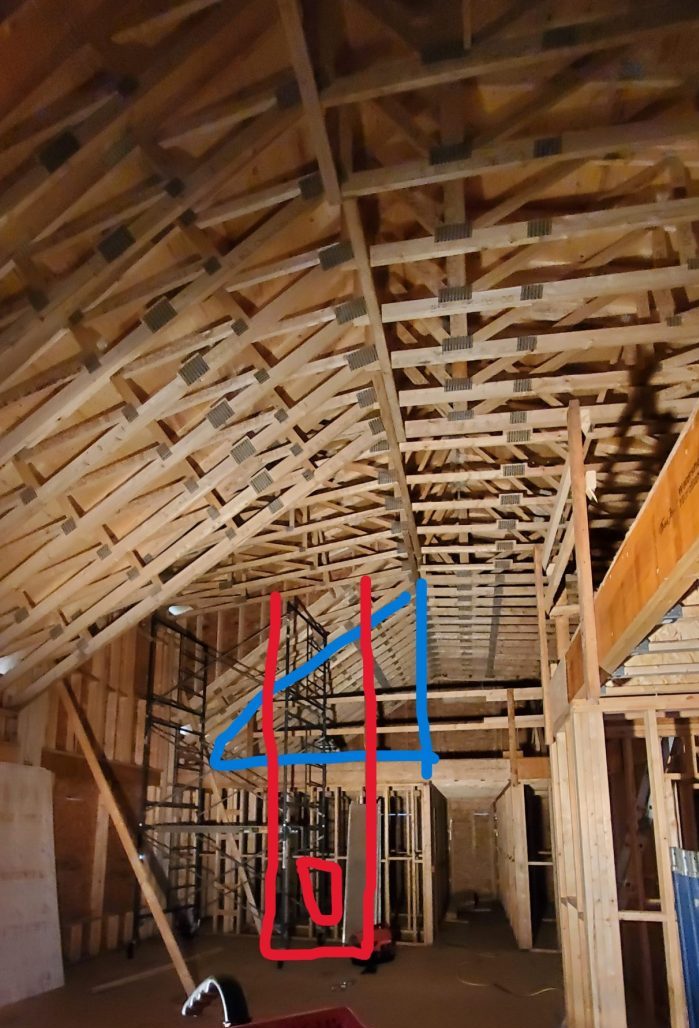 |
RELATED STORIES
Question 2: I think condensation on my can lights is causing water problems. What’s the best fix?
Jared writes:
Hello Fine Homebuilding,
I became a subscriber of yours when we built our home four years ago. Recently, when I was reading one of your last issues, I noticed the Need Help box at the bottom of the page. So here I am writing for help.
A friend of ours built our home in 2019/2020 and allowed us to help with certain aspects of the build. We moved in on Father’s Day weekend of 2020. Our home is in New Tripoli, Penn., and is a cape/ranch style. The kitchen and dining room have a cathedral ceiling that opens up to the loft. Our living room is a separate roofline that is also cathedral. Our home was framed with conventional lumber and 2x12s were used for the ceiling. R-38C was used to insulate the ceiling, and baffles were used at the walls/soffits per code. Baffles were not run the full length. For lighting, we opted to use an incandescent can light similar to a Halo 6-in. Super Slope IC-rated can.
Throughout the first summer and fall, I would check the attic and valleys during rain events, looking for leaks and such. Nothing was found. After the first winter, I noticed some water staining in the valleys of the unfinished attic. I then noticed water stains on the insulation. At the time, I couldn’t figure out what was happening. Our builder stopped by and said it was possibly ice damming but neither of us were convinced that was the problem. Then I spoke with a roofer and he mentioned condensation. After monitoring this the past two winters, I’ve noticed ice crystals forming on the deck of the roof during winter, and it seems to be within several feet around the can lights.
The roof deck gets so saturated that water runs down the roof and insulation. I reached out to the builder and he doesn’t have a solution. I do not want to pursue legal action against the builder; I just want to find a solution. I’ve spoken to a few individuals since then and their ideas have varied. One was removing the drywall on the ceiling, packing out the rafter with a 2×4, and then reinsulating. Another idea was to remove the drywall and spray foam. The last idea was to remove the roof decking, pack up the roof with cross braces to allow for cross ventilation, and then redeck and roof. All of these ideas sound like a lot of work, and if I’m going to invest in one of them, I want it to work.
All of these ideas were discussed in casual conversation with contractors, but none of them want to pursue the project. So, I’m reaching out to you to see if you can offer guidance or what type of person, contractor, or engineer I should contact to work toward a solution. Thank you for your assistance. I can provide pictures if that would be helpful.
Jared
RELATED STORIES
Question 3: How should I air seal the nail holes in my ZIP sheathing from the old siding when I replace it with new siding?
Cory asks:
Hello Fine Homebuilding Crew,
Last summer I tore my exterior walls down to the studs from the outside and replaced the fiberboard/1950s wood lap/pink-painted-aluminum siding with uninsulated ZIP sheathing and vinyl siding. I ran my plan by your crew at the time, and everyone agreed it sounded solid, though Kiley said she hadn’t seen a lot of vinyl over ZIP.
Although I expect my vinyl siding to last a good, long while, I’m now up in my head about how to proceed when the time comes to replace it. I put a fair amount of effort into tightening the air barrier offered by the ZIP. I taped the transition from sheathing to foundation with Contega Solido IQ, tightened all of the penetrations, etc. When the time comes for new siding, I’ll have nail holes from the current stuff every 16 in. or so across and every 10 in. or so up. Hopefully this problem is a long, long way off, but I’d sleep better in the meantime if I know it can be dealt with effectively when the time comes.
How should I air seal the nail holes in my ZIP sheathing from the old siding when I replace it with new siding? I’m concerned about water and air getting through. I’m going to have to put 1,000 small squares of ZIP tape on it, aren’t I?
Thanks in advance,
Cory
RELATED STORIES
End Note:
Well, unfortunately that is all the time we have for today. Thanks to Mike, Brian, and Andres for joining me, and thanks to all of you for listening. Remember to send us your questions and suggestions to [email protected], and please like, comment, or review us no matter how you’re listening–it helps other folks find our podcast.
Happy Building!
Fine Homebuilding Recommended Products
Fine Homebuilding receives a commission for items purchased through links on this site, including Amazon Associates and other affiliate advertising programs.

Reliable Crimp Connectors

8067 All-Weather Flashing Tape

Handy Heat Gun


























