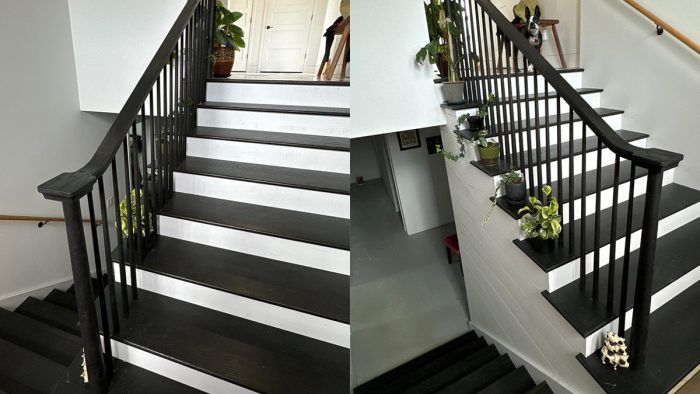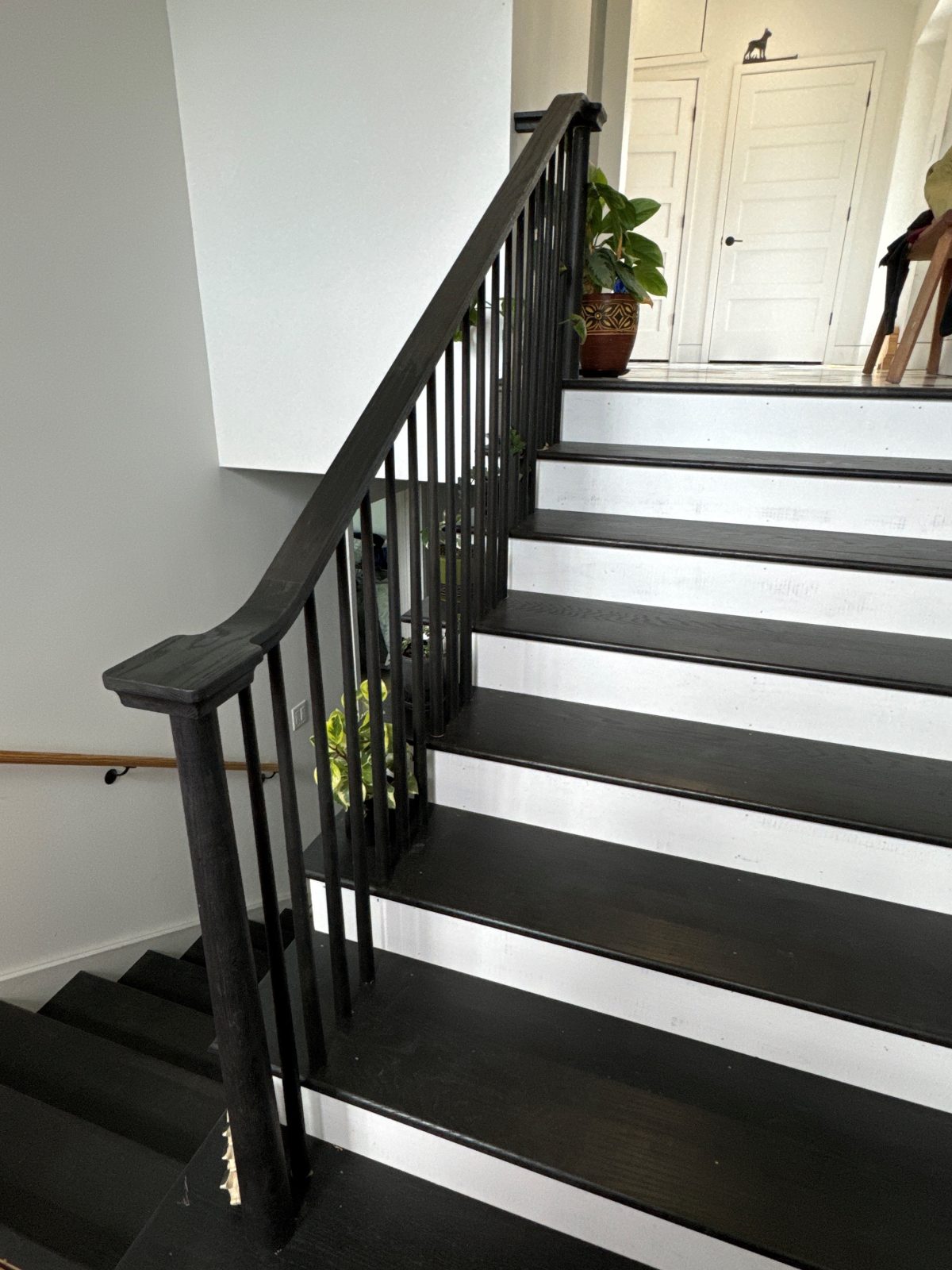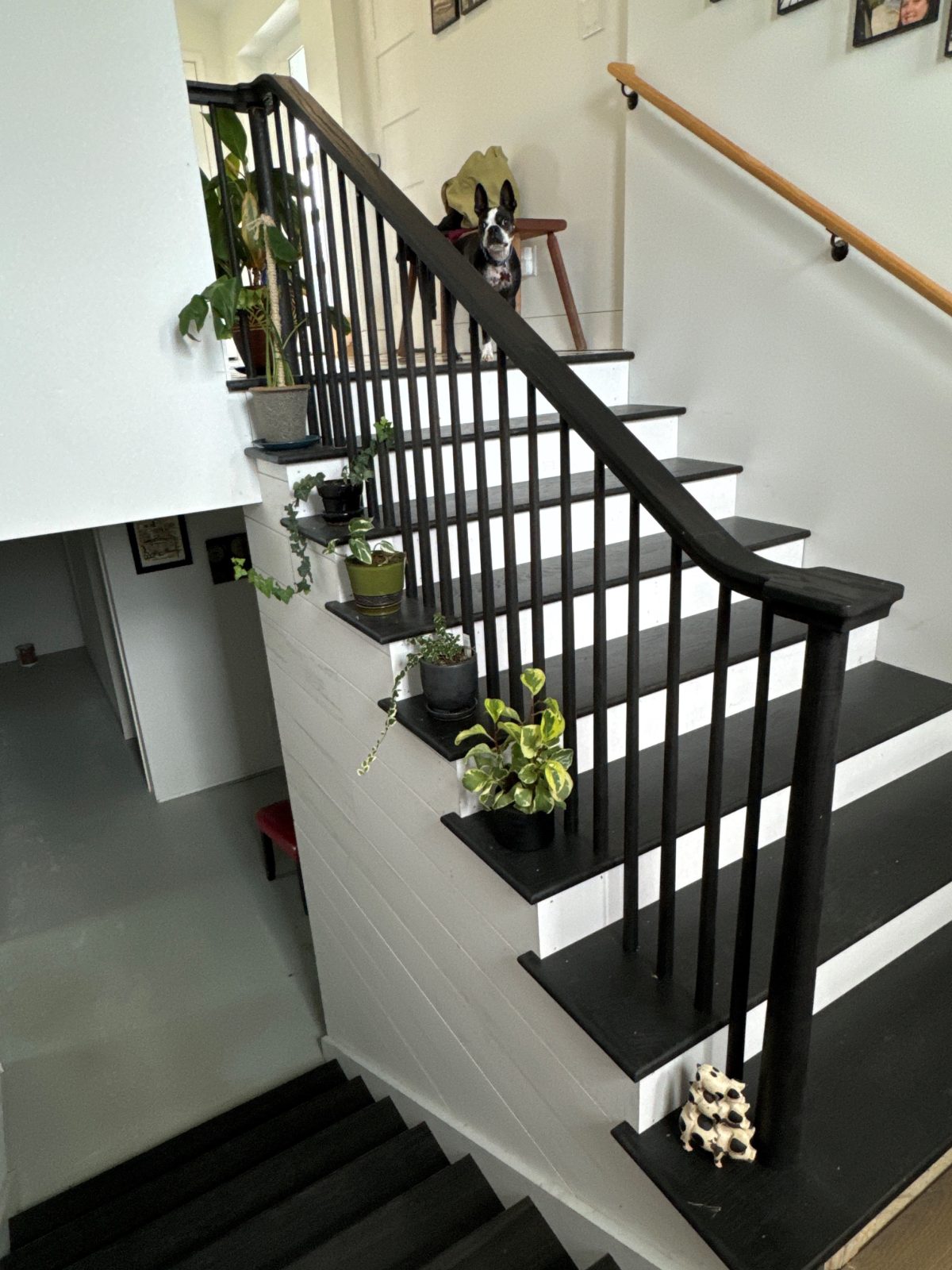Podcast Episode 643: Roof Outsulation, Budgeting Mistakes, and How Much Designer Do You Need
Listeners write in about tightening a Cape and ask questions about roof insulation, budget busters, and how much designer is enough for a basic kitchen remodel.

Follow the Fine Homebuilding Podcast on your favorite app. Subscribe now and don’t miss an episode.
 |
Note: The Fine Homebuilding Podcast team is always looking for ways to improve, so we’re switching up our video strategy. But don’t worry—you’ll still be able to watch all your favorite clips from the show. Check out our YouTube channel or keep scrolling to see more!
Ian talks about living in his newly built Pretty Good House. Eric describes his energy upgrades. A GBA poster asks about adding exterior insulation to their Cape-style house. The crew discusses budgeting mistakes. Ian’s friend asks who should design their new kitchen.
Check In:
Ian: His own Pretty Good House
 |
 |
Listener Feedback 1:
Eric from Ontario writes:
Hello FHB podcast,
I’m thrilled to share that we just finished our final blower-door test of our renovation. We were able to reduce our air changes per hour from 10 (before our renovation) to 3.58 after our renovation. WOOO HOOO! Our energy auditor told us this was the best they have seen.
Once in a while the podcast covers improving Cape-style houses, and I’d like to give an update of our Cape-style reno. (Up here in Ontario we call them “storey and a half houses.”) We started building down the original 2×4-1/2-in. rafter with a 2×3. Next, we installed a 3/4-in. continuous vent channel under the roof deck. Our spray-foam installer flush-filled the sloped ceiling with closed-cell spray foam. The rim board as well as the rafters behind the kneewall and above the ceiling joists were over-sprayed with foam to conceal the framing members. I took the advice of the “fine air-sealing podcast” and caulked gaps between the bottom plates and subfloor. We also strapped the ceilings with resilient channel to flatten them and to provide a minor acoustic and thermal break.
Presently, we are working on matching trim as best we can to the original 1940 stain-grade Douglas fir. The growth rings on this old trim are amazingly tight—some of the doors have 16 growth rings per inch. With the new insulation, the home stays much warmer at night during the heating season. We had to put our smart thermostat to sleep earlier in the day for a comfy sleeping temp. We have just started getting hot days, and the cooling on the second story is incredible.
Thanks for reading,
Eric
RELATED STORIES
- Using a Blower-Door Test and Interpreting the Results
- Two Ways to Insulate an Old Cape
- Podcast 535: Air-Sealing Cape Houses
Question 1: What’s the best way to add exterior insulation?
GBA User-7188984 writes:
I own a 1940s Code-style home outside of Buffalo, N.Y. (Climate Zone 5a), and I am in the process of electrifying my house. A heat pump was installed last summer, and this year I am getting solar panels installed. Before having solar installed, I am planning to replace my 15- to 20-year-old asphalt-shingle roof, which seems like a good opportunity to add some additional insulation. In the summer, the upstairs bedroom gets quite warm, while the downstairs and basement are relatively cool. Can exterior roof deck insulation be installed with closed-cell spray foam insulation already in place underneath the roof deck?
Existing Roof Information:
|
Proposed Roof:
|
Note: At some point in the future I would like to have the option to add continuous exterior wall insulation. I am planning to add a small overhang (1 to 1-1/2 ft.) to the roof to allow for this future connection.
RELATED STORIES
- GBA.com: Insulating a Cape
- GBA.com: Comfort Problems from Knee Walls
- Two Ways to Insulate Knee Walls
Question 2: What are the biggest budgeting mistakes and how do you avoid them?
Patrick asks:
Ian you’ve written about budgeting mistakes recently in FHB. What are the biggest budgeting mistakes and how do you avoid them?
RELATED STORIES
Question 3: How much designer do you need for a kitchen remodel?
Ian’s friend writes:
My partner and I are considering a kitchen remodel, and we’re having trouble deciding how much help we need from a design professional. It’s kind of a basic kitchen redo: replace tile with hardwood flooring, cabinets, appliances, paint. We’re not planning to move plumbing, but we want an induction slide-in range in a new island. We’re not even in agreement on what kind of design help we need. Kitchen designer? Architect? Design-build firm?
RELATED STORIES
Sign Up for FHB All-Access Membership
Well, unfortunately that is all the time we have for today. Thanks to Ian, Brian, and Andres for joining me, and thanks to all of you for listening. Remember to send us your questions and suggestions to [email protected], and please like, comment, or review us no matter how you’re listening—it helps other folks find our podcast.
Happy Building!
Fine Homebuilding Recommended Products
Fine Homebuilding receives a commission for items purchased through links on this site, including Amazon Associates and other affiliate advertising programs.

8067 All-Weather Flashing Tape

Reliable Crimp Connectors

Affordable IR Camera


























