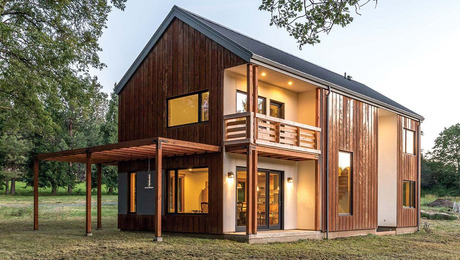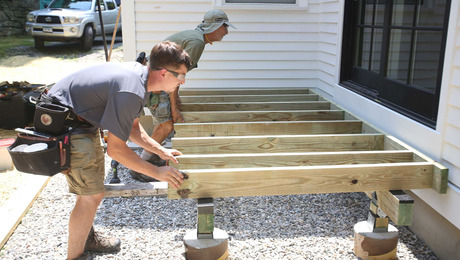Podcast Episode 646: Overhanging Floors, Sustainable Building, and Bath Fans
Listeners write in about bathroom ventilation plans, sealing joist bays, sustainability, and more.
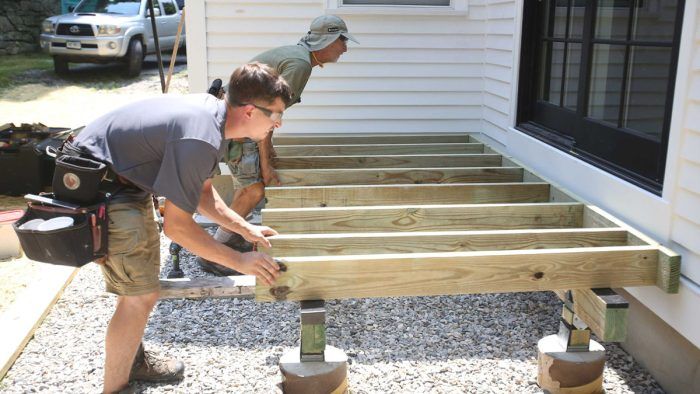
Follow the Fine Homebuilding Podcast on your favorite app. Subscribe now and don’t miss an episode.
 |
Note: The Fine Homebuilding Podcast team is always looking for ways to improve, so we’re switching up our video strategy. But don’t worry—you’ll still be able to watch all your favorite clips from the show. Check out our YouTube channel or keep scrolling to see more!
Doug shares thoughts on loose tenons and mesa builds. Jerry describes how he uses pin foundations. David’s brick house needs the joist bays air-sealed. Mike asks for the Podcast’s thoughts on sustainable building. Matt needs a better bath fan.
Check in:
Mike: Deck building, builder classes, and derelict trailers
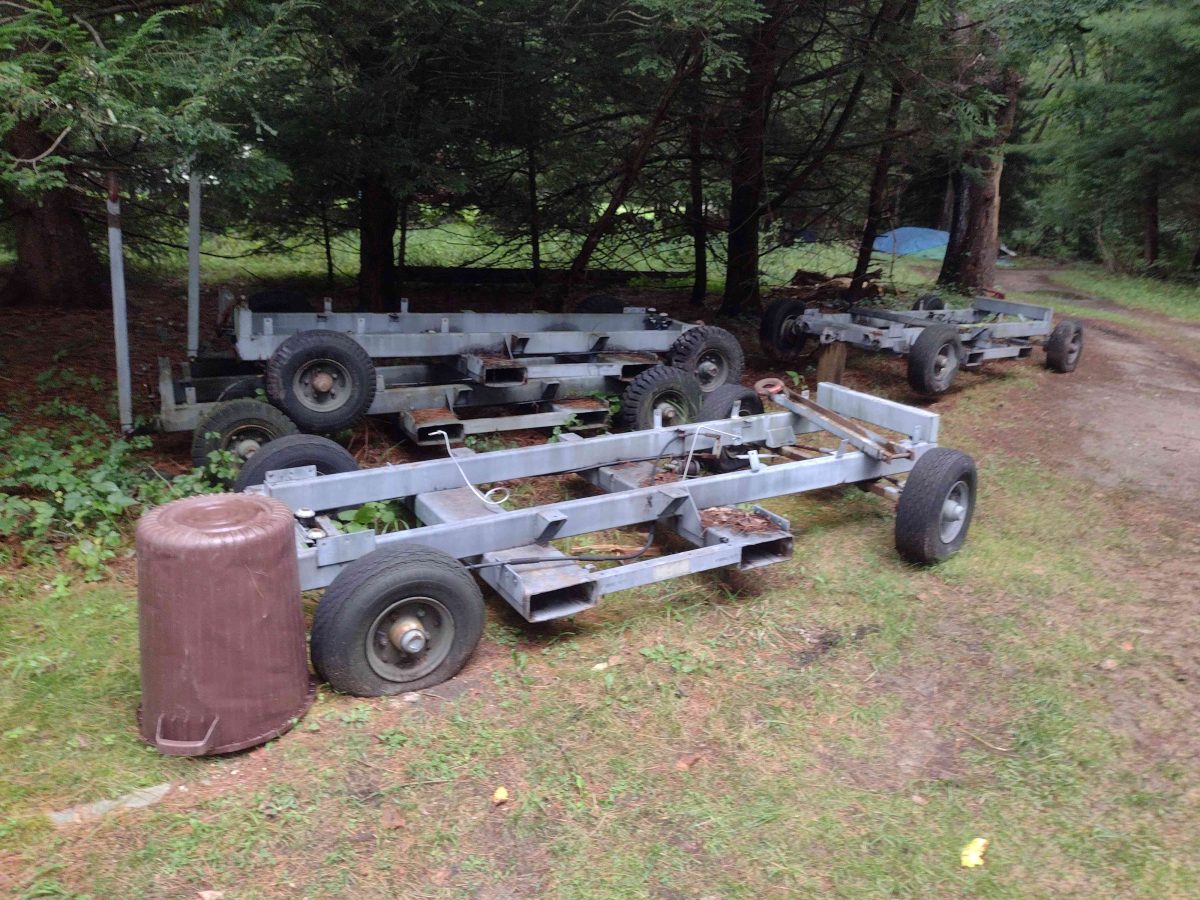
Andres: Photo and video shoot with Jeremy
Patrick:
| Boston Building Science Symposium | Chicago Building Science Symposium |
Listener Feedback 1:
Doug from Colorado writes:
In episode 636 you discussed loose tenon joinery. I would call your attention to the article “Build Your Own Interior Doors” (FHB #192). The process was to cut a 1/2-in.-wide by 1-in.-deep dado in the rails and stiles. You mill your own tenons, and the dado holds both the tenons and the panels. I used this method to build eight Mission-style doors for our house. The article was for paint-grade doors, but I wanted stain-grade so I used clear alder and knotty alder plywood instead of poplar and MDF. After 13 years they are holding up very well.
As far as the writer building on the mesa, I think your advice to consult an engineer is the only way to go. Every site is different. For our property about 10 miles west of Pikes Peak, the engineer’s report described the soil as broken plates and decomposed bed rock. When the inspector came to check the footer forms he said, “I don’t know why we make you put in the steel when you are building on rock, but the code says you have to.”’ As far as septic, some land just doesn’t perk and requires a very expensive engineered system. In my case, we perked too fast and needed to add 103 yd. of fine sand and 50 infiltrators.
I will try to keep up with the podcast when I can even though I miss watching it.
Doug
RELATED STORIES
Listener Feedback 2:
Jerry writes:
Hello FHB Team.
Your recent “The Best of Fine Homebuilding” episode talked about pin foundations. I’ve not heard them called this before, but I have used them.
We’ve used Diamond Piers. They have a lot of different options, but we use the DP50 footings. Our local lumberyard can get them for us, and I think they cost about $160 apiece. You can dig a hole just large enough for the concrete knuckle to be fully buried with the threaded bolt sticking at grade level so you don’t see any of it. You can also buy a full-size jackhammer bit to drive the rods in, but that’s usually overkill. We often get the pins started with a 4 lb. sledge, and then finish them with a concrete core bit that fits somewhat snug around them and an SDS Max hammer drill.
One advantage is that you don’t need a post-hole inspection because the rods serve as an inspection port. Disadvantages are that they’re a little fussy to get in the exact spot you need, and you only have about an inch of play once they’re set. You also can’t use them for a freestanding deck that’s too close to a house because the rods make contact with the house foundation.
Diamond Pier has a chart that tells you the bearing capacity of each of their different options. They have some larger ones that they claim are good for commercial applications. We’ve also used a couple helical piers recently. They can carry much more weight, but the cost is about 10x what we pay for a Diamond Pier.
It was good to hear Matt, Kiley, and Jeff. I love the show, and thanks for doing what you do!
Jerry Project Manager | Dexter Builders
RELATED STORIES
Question 1: What’s the best way to seal joist bays?
David from Chicago writes:
Hi FHB podcast team!
I started pretty late, but have listened to every episode since 1/6/2023. Love the pod!
I have a question about sealing the area in the basement between the exterior wall assembly and the brick-veneer wall that wraps the bottom of the house. There is a 1 -in. to 2-in. gap that cuts across the end of each joist bay, along with the holes in the top of the brick. During the winter, both freezing cold air and mice (!!) come in through these gaps. The cold air makes our basement cold in the winter (northern part of Climate Zone 5), and there are certain areas on the first floor close to the exterior walls that are cold on the feet. The more concerning part is the mice coming into the house and nesting in the fiberglass insulation!
Note there is Tyvek wrapping the plywood sheathing between the plywood and the brick veneer. Also, the brick has proper weep holes at the bottom.
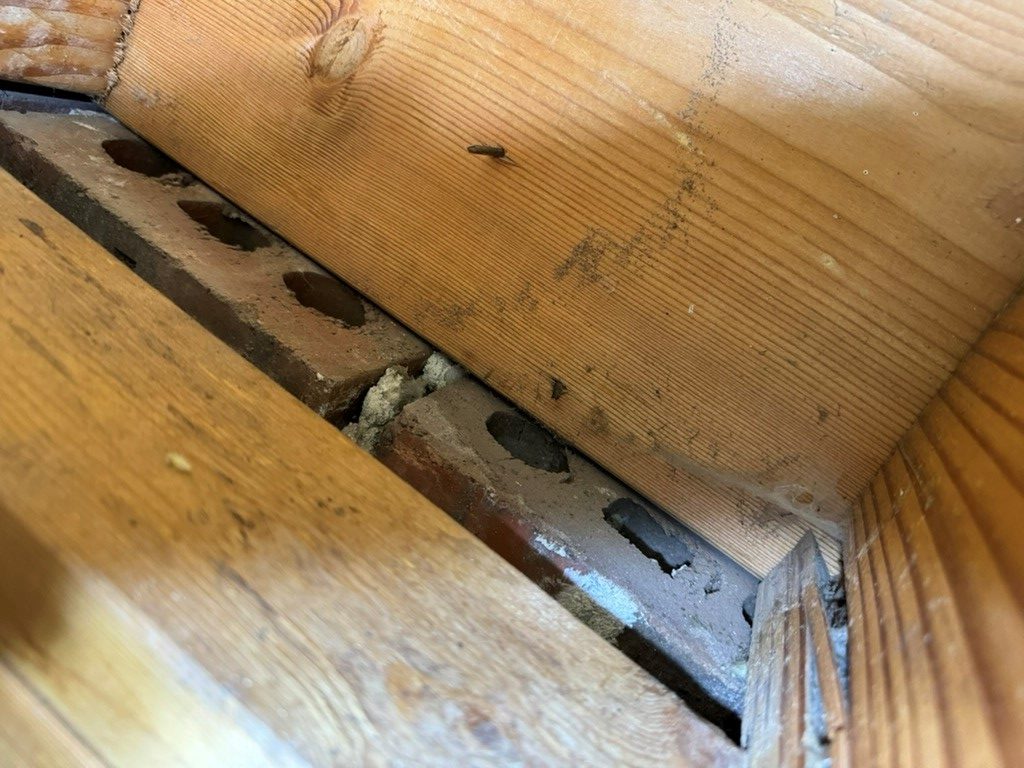 |
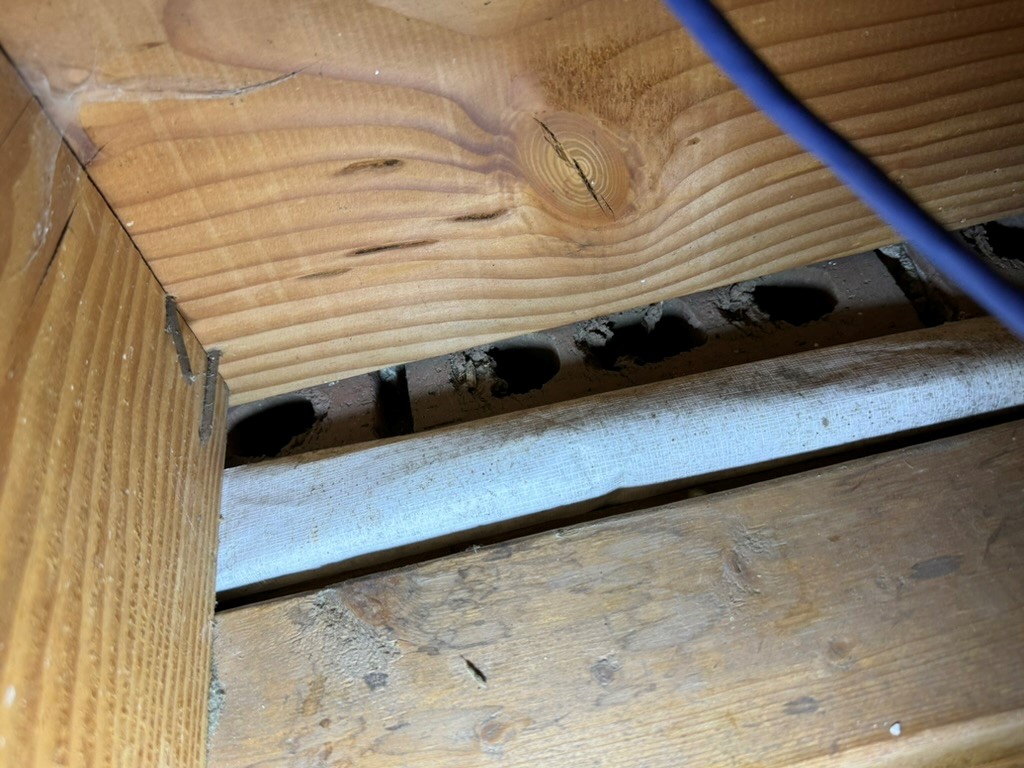 |
I’d like to seal this area to both problems. My thinking is to use steel wool (something like Xcluder Fill Fabric) to cover the gap and the top of the brick to prevent the mice from entering. Then, air-sealing the rim joists with spray foam all the way down over the steel wool and top plate to lock the steel wool in place. My concern is around proper moisture management and how that could affect either the plywood sheathing or the brick veneer.
Any thoughts on how best to seal this to both air and rodents?
Thanks for all you do! Keep up the great work!
David
RELATED STORIES
Question 2: What’s your perspective on sustainable building?
Mike, lecturer at the University of Massachusetts Amherst, writes:
Hi Patrick,
I am teaching a Building Construction Technology class called BCT 150 – Sustainability in the Built Environment, where we address the history of sustainability, certification programs such as LEED, PHIUS, LBC, and, of course, the Pretty Good House methodology, as well as appropriate building techniques and material selection with sustainability in mind. I think the class could benefit from your team’s diverse perspective on the topic:
- What does sustainability mean to you? I am interested in the diverse perspectives from you, Mike, Ian, Brian, and Andres.
- How do you view sustainability concerns as they relate to our current housing shortage? Are they a hindrance, the only path forward, or is a balance between those two perspectives necessary?
- If you were to build a new home, or retrofit an existing one, and budget and climate/location were not a concern, what standard would you build to? (PGH, LEED, PHIUS, LBC?)
We have more than 150 students in this class, and they are passionate about designing, building, and maintaining buildings the correct way. As always, your input is much appreciated.
I will be offering extra credit to any students who attend Spark Kent or Spark Martha’s Vineyard events this year.
Respectfully,
Mike
RELATED STORIES
- GBA.com: What is Green Building?
- Dos and Don’ts of a Pretty Good House
- GBA.com: Code-Minimum is the New Green
- Spark Kent, CT
- Spark Martha’s Vineyard
Question 3: What’s the best plan for bathroom ventilation in this remodel?
Matt writes:
Hello Patrick and crew,
I’m in the early stages of planning for a bathroom remodel that will involve splitting the current bathroom into two bathrooms, with the second becoming an en-suite. Currently, the bath fan—woefully underperforming and incredibly loud—is vented directly into the soffit. Additionally, there is no venting of any plumbing fixtures. The silver lining of the hodgepodge is that there are currently zero roof penetrations on my home. My roof is also a 12/12 pitch, and a high one at that, so I’d prefer to avoid stepping on it as I do not have the adequate fall protection. My questions are:
- Is the simple approach the best here? Vent each bathroom individually and utilize a Kozy Kollar exhaust hood to avoid roof work?
- Vent each bathroom individually and run each pipe/duct approximately 30 ft. to the rear gable, vent through the wall with 90’s extending above the roofline?
- Utilize an in-line exhaust fan in the attic to have one fan serve both bathrooms, and vent one exhaust and one large plumbing vent stack out side of house? This seems like the no-brainer option, but I do not see any in-line vent fans with advance controls, such as condensation sensor, motion sensor, timers, etc. If you all agree this is the best option, do you know of any in-line fans with these advanced controls?
Thanks for making my morning commutes a little more bearable and keep up the great work!
Matt
RELATED STORIES
Sign up for a Fine Homebuilding All-Access Membership
Well, unfortunately that is all the time we have for today. Thanks to Ian, Brian, and Andres for joining me, and thanks to all of you for listening. Remember to send us your questions and suggestions to [email protected], and please like, comment, or review us no matter how you’re listening—it helps other folks find our podcast.
Happy Building!

















