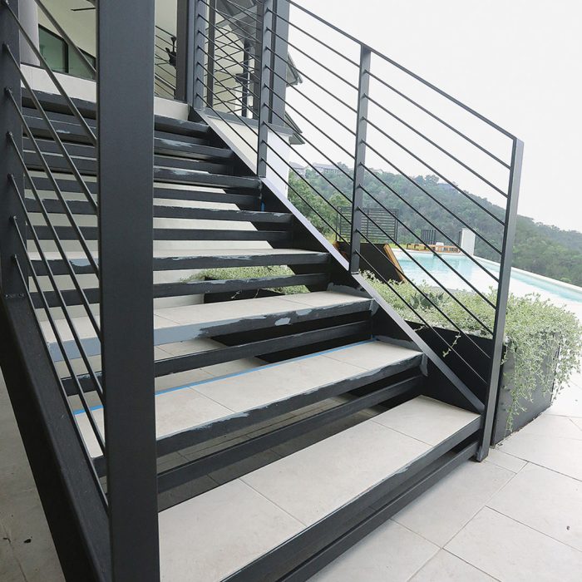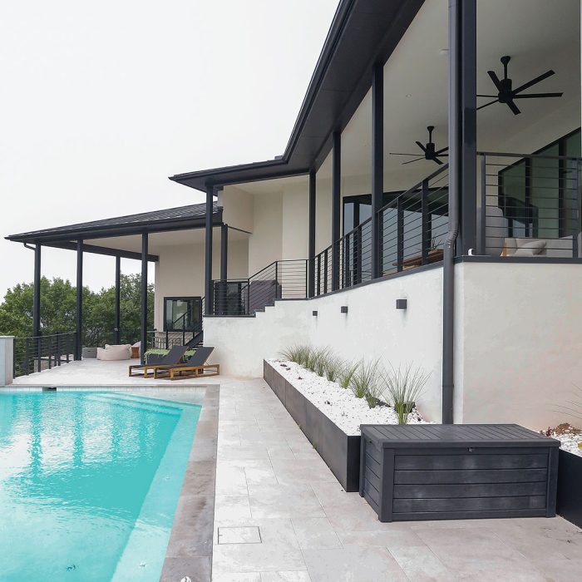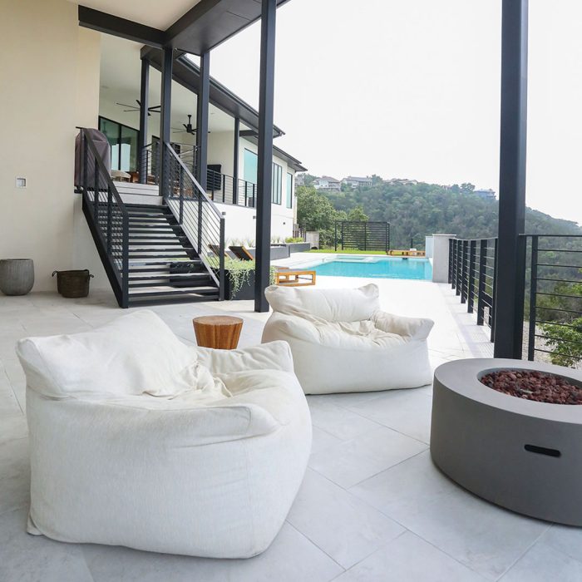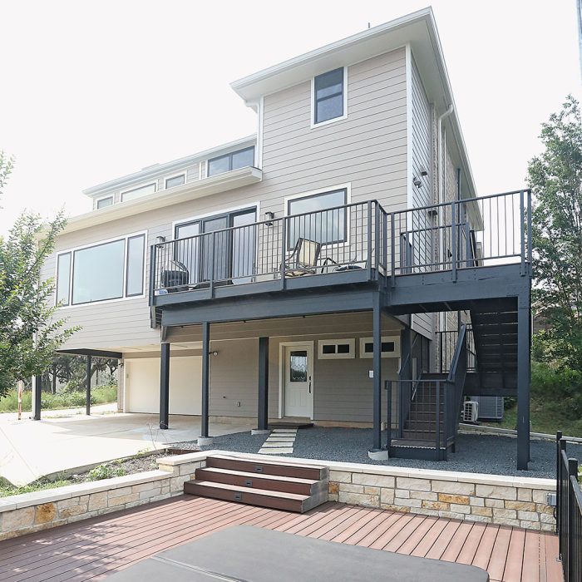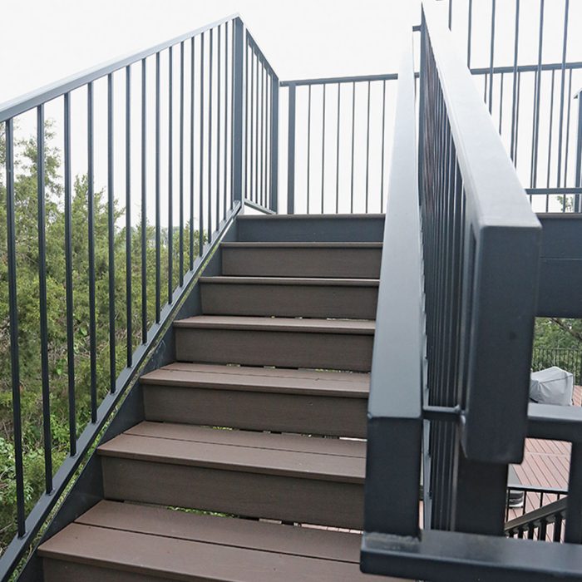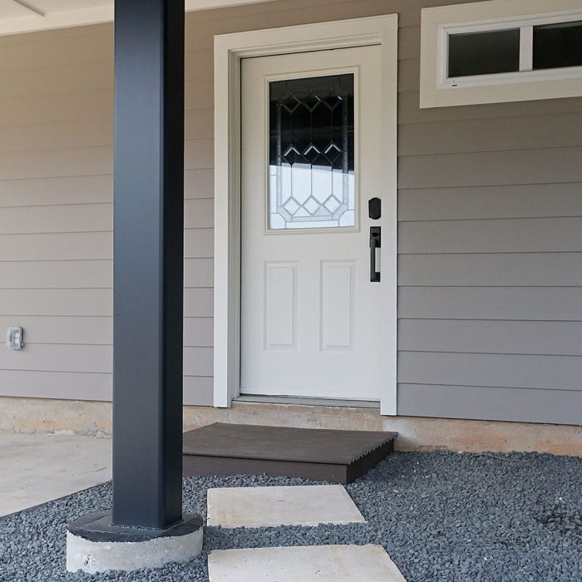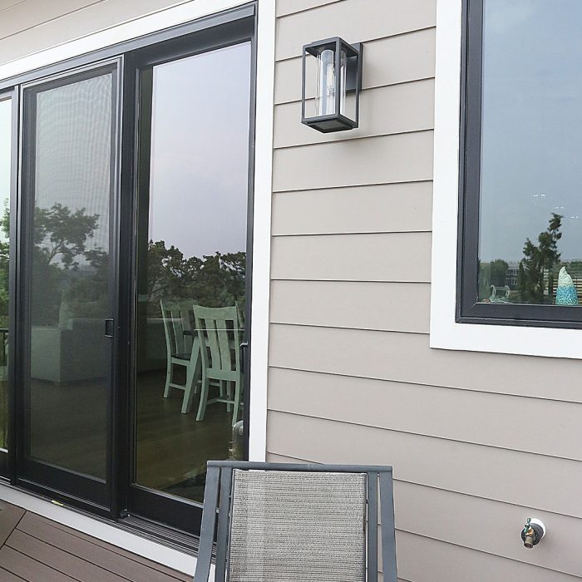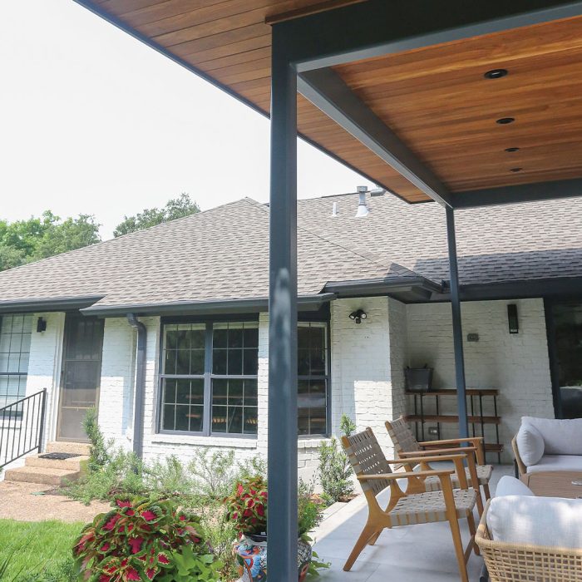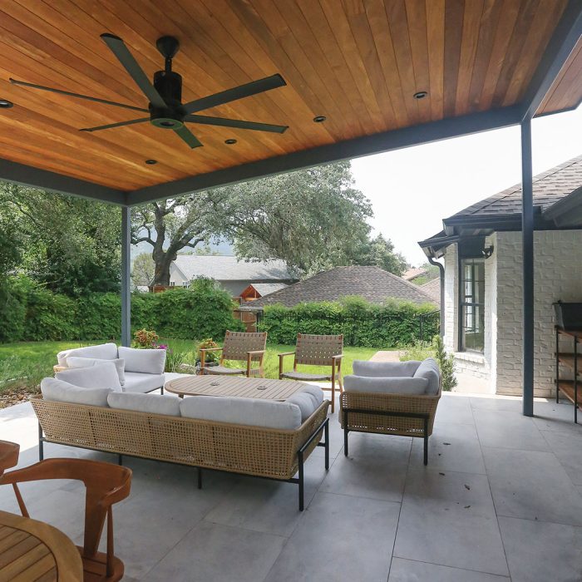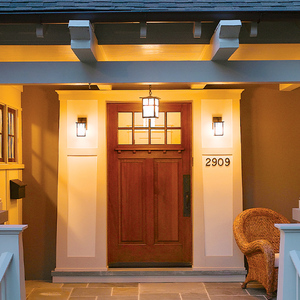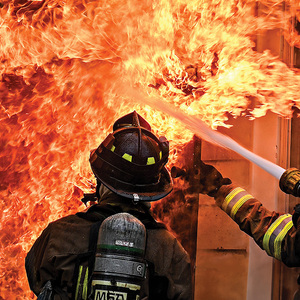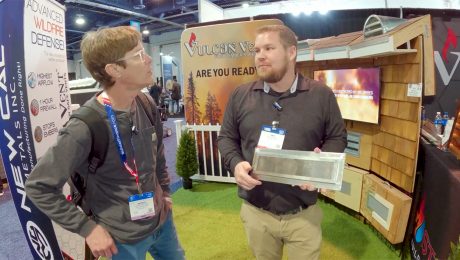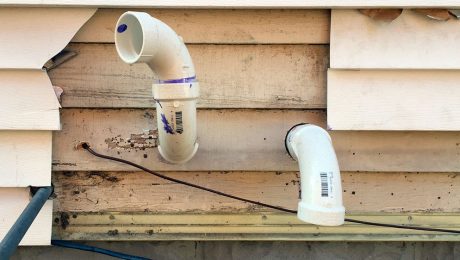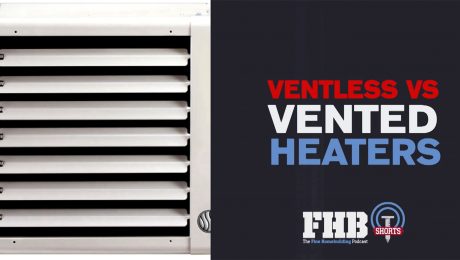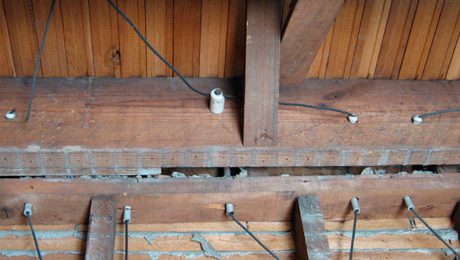Designed for Wildfire Country
While no home can be completely fireproof, implementing these fire-resistant details can increase resilience.
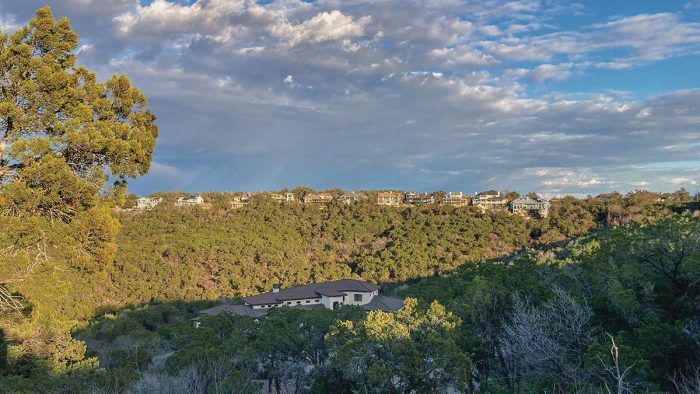
Many urban areas are surrounded by wildlands that experts believe will experience wildfires in the future. Architect Paul DeGroot discusses building fire-resistant houses and details according to the International Wildland-Urban Interface Code, which was adopted by Austin, Texas. Using three example structures, DeGroot discusses the fire-safe requirements for roof assemblies and coverings; eaves, vents, and gutters; walls; windows and doors; decks; and other accessory structures.
Living in the WUI
Summers in Austin, Texas, where I’m an architect, are long, hot, and dry. The consensus is that it’s only a matter of time before a wildfire turns one of our peaceful neighborhoods into an evacuation zone. Prolonged droughts coupled with development inching closer to greenbelts, nature preserves, and other wildland areas create perfect conditions for such an event. So that structures near these undeveloped areas might better survive a fire, Austin adopted the International Wildland-Urban Interface Code.
The International Code Council issued the first IWUIC in 2003. According to its writers, the code is “founded on data collected from tests and fire incidents, technical reports, and mitigation strategies from around the world.” Applying to all structures, residential and otherwise, that are located in WUI (pronounced “woo-ey”) zones, its purpose is to “mitigate the risk to life and structures from intrusion of fire from wildland fire exposures and fire exposures from adjacent structures and to mitigate structure fires from spreading to wildland fuels.”
It’s updated every three years and governs new builds, additions, relocations, and repairs to structures. The code defines a WUI as a “geographic area where structures and other human development meet or intermingle with wildland or vegetative fuels.”
Like fellow architects and builders in a growing range of the country, I recently found myself faced for the first time with needing to know how to make projects more fire-resistant in order to meet this code. This article is my attempt to share what I have learned. Like most readers of this magazine, I assume, I work primarily on wood-framed homes, so that’s what I’ll focus on here. And when I refer to “the code,” that means the 2024 IWUIC, since it is the most recent version.
Your jurisdiction could be using a prior edition or have made amendments. As with anything code-related, local building departments typically have the final say about acceptable fire-resistant house designs. And finally, you don’t have to be under IWUIC jurisdiction to adopt these practices. There are a lot of areas where these details may just be a commonsense approach to more-resilient construction.
This Is How to Build in the WUI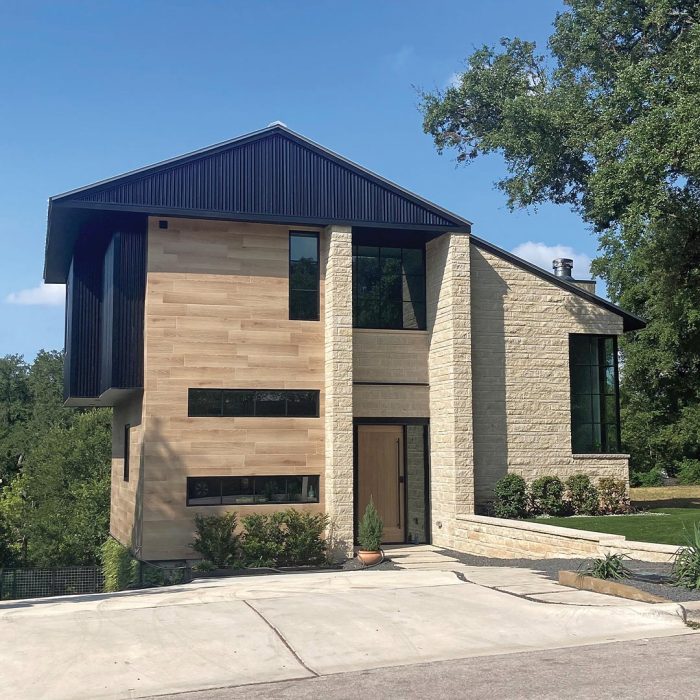 While building a fireproof house isn’t really possible, fire-resistant homes like this one (designed and built by Dana Copp) have exterior details that are less likely to allow embers to enter the building, are less likely to ignite as flames spread, and will burn slowly if they do catch fire, offering time for occupants to escape. But clearly, design possibilities still abound, as seen in the variety of exterior materials used here: The noncombustible metal wall panels are a standard corrugated profile with exposed fasteners. The porcelain wall tiles are installed over a two-coat stucco base. The masonry is Texas Lueders limestone with sawn tops and bottoms and a split face showing. And the roof is standing-seam double-lock Galvalume. |
Severity Levels and Ignition Resistance
The first thing to know is that not all projects subject to the code are required to meet the same level of fire resistance. The code uses a matrix to determine levels of ignition-resistant construction for a given building site. Fire-hazard severity levels—extreme, high, and moderate—are set by the type of fuel in the wildland area, the slope of the terrain, and the number of days per year that critical fire weather occurs.
The type of water supply available for firefighting and the quality of defensible space around a building also contribute to the degree of ignition-resistant construction necessary. The code deems water supply and defensible space as either “conforming” or “non-conforming,” according to criteria too detailed for this article. Still, it’s worth taking a moment to understand “defensible space.”
According to the code, defensible space can occur naturally or be part of a landscape design. It is defined as an area where “material capable of allowing a fire to spread unchecked has been treated, cleared, or modified to slow the rate and intensity of an advancing wildfire and to create an area for fire suppression operations to occur.” As designers and builders, we may find that incorporating a defensible space into our projects becomes part of our design and construction work. However, my focus here is on structures.
The code leaves it to each local authority to determine its wildland boundaries and to publish a map of them. Austin established its own three levels of fire-hazard severity based on terrain and wildland fuels: Proximity Zone A is 0 ft. to 50 ft. to the WUI, Proximity Zone B is 50 ft. to 150 ft., and Proximity Zone C is 150 ft. to 1.5 miles.
So the property you are designing and building can be quite distant from a wildland and still require code compliance. I was surprised to learn that one of my recent projects was in Zone C. The shady suburban street gave me no sense of a nearby wildland, highlighting that seemingly safe locations are well within reach of the embers carried in the wind during a wildfire.
Ignition-resistant roofs, walls, and decks help keep the reach of a wildfire in check. The code is big on ignition-resistant (IR) materials. Chapter 5 delineates the requirements by class: Class 1 IR prescribes the best protection; Class 3 IR prescribes the least. For example, a home in an extreme fire-hazard severity zone with a conforming water supply must follow the Class 1 IR rules. One in a high hazard severity zone follows Class 2 IR, provided that the water supply is conforming.
A home in a moderate severity zone with a conforming water supply follows Class 2 IR or Class 3 IR provisions, depending on the type of defensible space that will be maintained. These are some of the possible conditions listed in Table 503.1 of the code, the starting point for determining fire-resistance rules for a project. Let’s look at how these requirements affect different aspects of a home.
Fire-Resistant Roofs and Roof Assemblies
An IR roof is a critical line of defense against fire. Embers can easily ignite combustible roofs like wood shakes and low-cost shingles. Roofing tested for ignition resistance is categorized by Classes A, B, and C. Class A roofs perform well under severe fire-test exposure. Class B roofs perform suitably in moderate fire-exposure testing. Class C roofs offer the least fire protection. The code distinguishes between a roof covering—the top weather barrier—and a roof assembly.
A roof assembly includes the covering, the roof deck, and anything in between, such as an underlayment, ignition barrier, or insulation layer. Class A assemblies are required for Class 1 IR structures due to the elevated fire-hazard severity. In Class 2 IR zones, roofs may be either Class A assemblies or have an approved noncombustible roof covering. Roofs in Class 3 IR zones may be Class B assemblies or have an approved noncombustible roof covering.
There are many Class A–rated roof coverings, including asphalt shingles, composite shakes/shingles, and TPO and modified bitumen membranes. The code allows fire-retardant-treated wood shakes and shingles, but some jurisdictions (and insurance policies) may not. Metal roofing, though noncombustible, is not Class A–rated by itself and must be combined with IR materials underneath to constitute a Class A assembly. Underlayments such as Titanium FR from Owens Corning, Polystick-XFR from Polyglass U.S.A., and VersaShield from GAF are commonly available examples.
Noncombustible clay, concrete, and slate roofs are superior in fire protection, but they still require diligent installation. All gaps where embers can lodge must be protected, particularly at eaves, ridges, and valleys. Some tile, metal, and composite roof coverings have profiles that leave gaps between the roofing and the deck where embers can enter. For these roofs, the roof deck must be protected if it’s combustible, and that includes common OSB and plywood sheathing.
One layer of 72-lb. mineral-surfaced, nonperforated cap sheet is a code-prescribed solution. Other roof-deck protection products with Class A ratings may be acceptable in your jurisdiction. These include Type X gypsum sheathing along with deck cover boards used over rigid roof insulation, such as DensDeck from Georgia-Pacific and DEXcell from National Gypsum. Fire-retardant-treated OSB and plywood sheathings may also be acceptable cover boards. The same goes for noncombustible mineral-wool insulation boards such as Rockwool’s Comfortboard 80.
Extra protection is mandated at roof valleys, where stuck leaves and pine needles can make for perfect tinder. In all IR classes, valleys must have 26-ga. galvanized sheet metal installed over a 72-lb. mineral-surfaced cap sheet. Shingles can be woven to conceal valley flashings if desired.
A New Home of Stucco, Steel, and StoneThis new home, designed by Janet Hobbs and built by Roost Custom Homes, is in Austin’s Proximity Zone A, which means it is as close as you can get to the WUI. The builder cleared a defensible space between the house and the wildlands, and the designer located a retaining wall and the pool as a fire break and to further buffer the distance between the house and a potential wildfire. 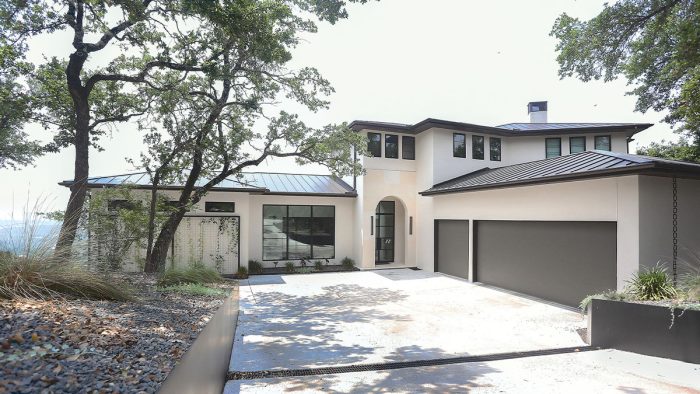 The primary exterior materials—stucco, steel, and fiber-cement—are noncombustible. The house has tempered-glass doors and windows, a concrete porch floor, tile stair treads, and stucco porch ceilings. 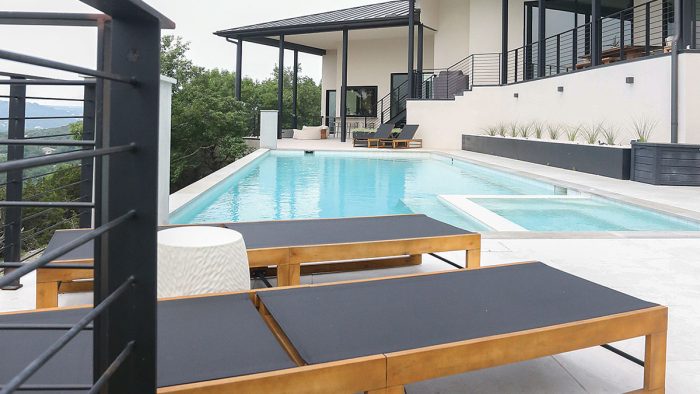 The metal roof is noncombustible, but the code requires that metal roofing still be backed up by an ignition-resistant underlayment. The steel planters with rocks instead of mulch provide another fire break at the base of the walls.
|
Fire-Resistant Eaves, Vents, and Gutters
Except in Class 3 IR zones, the code requires protecting the underside of eaves, where radiant and convective heat concentrate during a fire. This makes sense, but I wish the wording in the code were clearer.
The rule for Class 1 IR eaves says that they must be protected on the underside by IR materials, materials treated for 1-hr. fire resistance, 2x material, or 3⁄4-in. exterior fire-retardant-treated wood (FRTW). Eaves must also have fascias, backed by similar fire protection.
It seems pretty straightforward: Protect the underside of the eave. But why stipulate that a fascia must be protected on the backside? Does this imply that exposed rafter tails are allowed as long as the backside of the fascia is protected? No way! Open rafter tails are prohibited, even though that’s not stated explicitly.
What about the fascia of a closed/boxed eave? Doesn’t the required IR soffit already protect it? And why aren’t IR fiber-cement fascia boards mentioned? It seems like they wouldn’t need backside protection. Clarification in a future edition of the code is sorely needed here.
The code is clearer and more lenient for Class 2 IR eaves: “Combustible eaves, fascias, and soffits shall be enclosed with solid materials with a minimum thickness of 3⁄4 inch (19 mm). Exposed rafter tails shall not be permitted unless constructed of heavy timber materials.”
Here, exposed rafter tails are permitted only in heavy timber sizes (4×6 minimum, per the Uniform Building Code). But why no requirement for the exposed underside of the roof deck between the rafter tails? I would also like to see this clarified.
Attic vents can’t be located in eave soffits, between rafters at eaves, or in other overhanging areas because these places are vulnerable to ember and flame intrusion. Gable-end vents and dormer vents must be located at least 10 ft. from lot lines. Vents are limited to 144 sq. in., but the number of vents isn’t restricted.
They must be covered with noncombustible, corrosion-resistant mesh with openings not to exceed 1⁄8 in. or, as the code says, “be designed and approved to prevent flame or ember penetration into the structure.” These vent rules apply to both Classes 1 IR and 2 IR; there are no restrictions in Class 3 IR zones. For all classes, gutters and downspouts must be noncombustible and must prevent leaves and debris from filling them.
Fire-Resistant Walls and Wall Assemblies
Noncombustible cladding is always prudent in the WUI. Walls faced with brick, stone, cement stucco, ceramic tile, metal, and fiber-cement offer superior protection. IR wall cladding is another option. Traditional wood siding doesn’t measure up to the Class A standard, but certain dense tropical hardwoods do.
Mataverde imports species such as machiche, ipe, and cumaru; these woods are Class A–rated as both siding and deck boards, as are red balau and dark red meranti (aka Philippine mahogany), which are sold by other companies. Fireblocker wood siding by Nusku Partners of Ontario, Calif., utilizes a finger-jointed redwood core and a proprietary primer to achieve a Class A–rated wood siding.
FRTW siding is also an IR option. It’s impregnated with chemicals to drastically reduce the flame spread, rate of fuel contribution, and smoke development. One example is Mataverde’s ThermaWood FR, a thermally modified western hemlock siding that is pressure-treated with a proprietary fire retardant. Moso’s Bamboo Thermo and dassoXTR by the dasso Group are Class A–rated bamboo siding options. Log wall construction and heavy timber exterior walls are ignition-resistant because of their mass.
Ignition-resistant TruExterior cladding by Westlake Royal Building Products is an excellent substitute for wood siding. Made from fly ash and polymers, it comes in a range of sizes and profiles with thicknesses matching real wood boards. Duration Moulding & Millwork in Hamilton, N.J., uses TruExterior stock to mill bevel siding in profiles replicating traditional wood clapboards.
In some cases, a 1-hr. fire-rated wall assembly is required. These assemblies often rely on 5⁄8-in.-thick Type X exterior gypsum board as sheathing, or as a protection board over other sheathing. Alternatives to Type X gypsum include Georgia-Pacific’s DensGlass and USG’s Securock, both fiberglass-mat-faced gypsum, and Louisiana-Pacific’s Flameblock, a specially coated OSB sheathing. FRTW sheathing can also be part of a 1-hr. wall assembly. In extreme fire-hazard cases the code mandates that an exterior wall must be 1-hr. fire-rated and have cladding that is noncombustible.
For a Class 1 IR wall, the bottom 6 in. must be a noncombustible material or be protected with 6-in.-high metal flashing. This applies where a wall meets the ground, or where it meets a deck or a roof—places where debris can ignite the base of the wall. One area the code doesn’t specifically address is the unprotected bottom edge of combustible sheathing. In extreme fire-hazard zones it is wise to use IR sheathing if the bottom edge will be exposed.
Although the code doesn’t specifically address rainscreens or open-joint cladding, use care and common sense here. Gaps between boards must be less than 1⁄8 in. to keep embers out. Close the drainage channels behind rainscreen siding at the top and bottom with metal mesh, vent the drainage plane to the exterior before it reaches the soffit, and use galvanized hat channels, FRTW, or fiber-cement battens.
TimberTech Advanced PVC cladding by Azek is Class A–rated with tongue-and-groove boards for closed-joint applications and square-edge boards for open-joint applications. Azek requires 2×4 pressure-treated furring strips for adequate nail-holding power for both types. But does this 1-1⁄2-in. drainage gap act as a thermal chimney, threatening the wall materials? Possibly.
According to the Building America Solution Center, rainscreen walls with drainage gaps of 1 in. or more should be limited to assemblies of noncombustible cladding with either noncombustible sheathing or mineral-wool insulation.
A More Resilient AdditionWhile this house was built before Austin had adopted the IWUIC, the addition, designed by the author and built by Urban Home Builders, had to meet the new code. The house is squarely located in the city’s Proximity Zone A. Though the city did not require upgrades to the original home, its existing exterior materials are noncombustible brick and fiber-cement siding. 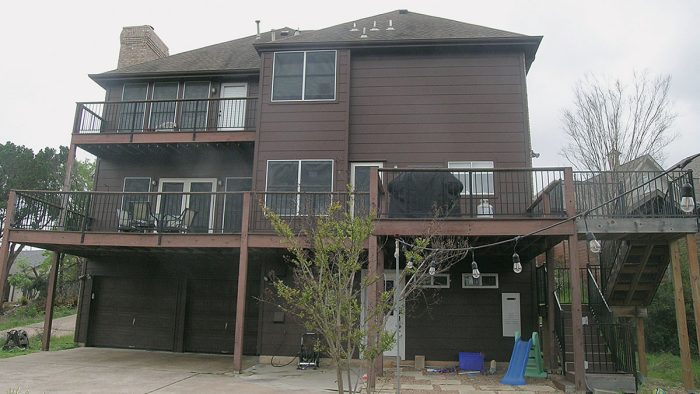 The addition’s exterior is fiber-cement siding from James Hardie over FRTW sheathing. The eaves also are fiber cement. Though the existing house has soffit vents, they were not allowed on the addition. The underside of the floor projection is protected with two layers of gypsum board.
The deck is built with steel beams and columns, FRTW joists, Class A fire-rated decking from Fiberon, and custom steel railings. The deck stair has FRTW stringers with custom steel tread supports. The new windows are the required tempered glass. The addition has Class A roof shingles and metal roofing with an ignition-resistant underlayment.
The existing deck is over 10 ft. away, so its lack of FRTW framing is not too worrisome. It does have Class A deck boards, plus a fire break of gravel and a concrete driveway between it and the house. |
Fire-Resistant Windows and Doors
There are no limitations for windows and doors in Class 3 IR construction. In Classes 1 IR and 2 IR, the code allows four types of exterior glazing: tempered glass, multilayered glazed panels, glass block, and glass with a fire rating of at least 20 minutes. It does not exclude any window-frame material. Therefore, at a base level, any window with insulating glass is code compliant.
However, many jurisdictions specify that at least one of the glass layers be tempered. Compared to standard glass, tempered glass lasts much longer before shattering in the elevated temperatures of a fire.
True fire-rated window assemblies are available, but I suspect that the code does not mandate them because of their high cost. Fire-rated insulated glass units with low-e coatings are available to meet energy codes; the fire-resistant glass is the outer pane.
As with windows, there are no door materials that are banned. Allowable exterior doors include noncombustible doors, such as hollow-core insulated steel doors and fiberglass doors with a minimum 20-minute fire rating. Wood doors must be solid-core and a minimum of 1-3⁄4 in. thick. Glazing in exterior doors must satisfy the same rules as those for windows.
Patio doors of all operational types and materials are permitted, with no size limit on the glass. Doors for vehicular access—garage doors—are exempt in the IWUIC, but your jurisdiction may have stipulations concerning sealing the perimeter gaps to keep embers away from the myriad combustibles inside your garage.
Fire-Resistant Porch Ceilings and Underfloor Areas
Because the term “porch” isn’t used in the code, it’s a bit challenging to find the rules for one. For example, a porch with just a roof over it has to follow the rules for a roof eave/soffit. But a porch with living space above it must comply with the exception written for an “underfloor enclosure.”
In the former case, there are no requirements for protecting the porch support posts and beams; just the porch fascia and the underside of the roof need protection as stipulated for eaves. In the latter case, the underside of the floor and the supporting columns, beams, and walls (if there are any) must be built of heavy timber, fire-retardant treated wood, or fire-resistant construction rated for 1-hr. exposure from the exterior. There’s no mention of using noncombustible columns and beams, but surely this is just an oversight.
You won’t find the term “carport” in the code either. An attached carport is treated in the same way as a covered porch; whether there’s a floor above determines which part of the code applies. You also won’t find the term “crawlspace.” Here again the “underfloor enclosure” requirements prevail. A crawlspace below a pier-and-beam home must have fire-resistant exterior walls enclosing it down to grade.
Alternatively, this enclosure is not necessary if the underfloor area—along with any supporting columns, beams, and walls—is heavy timber, fire-retardant treated wood, or 1-hr. fire-resistant construction. Overhanging projections such as cantilevered floor framing, balconies, and bay windows must be protected on the underside per the “underfloor enclosure” provisions as well. This is true for all three IR classes.
Fire-Resistant Deck Details
An attached wood deck is an expressway for fire to reach a home, giving red-hot embers a big landing area with crevices galore. Accordingly, deck surfaces must be noncombustible or ignition resistant. Noncombustible deck surfaces include flagstone, brick pavers, porcelain tile, concrete, and aluminum planks.
IR decking includes a variety of Class A–rated planks: dense tropical hardwoods, bamboo, and PVC decking such as Fiberon’s Promenade and Paramount collections and TimberTech’s Vintage and Landmark lines. Deck boards that are painted, stained, or otherwise coated are not allowed. Stairs and railings must also be ignition resistant. Class 3 IR decks have no IR specifications.
Ignition of debris and other combustibles below a deck is perilous. To combat this, deck framing in Class 1 IR and 2 IR areas must be noncombustible, ignition resistant, made from heavy timber, or FRTW rated for exterior use. Steel deck framing from companies like Trex and Fortress Building Products is another option for deck framing that won’t burn.
Versadeck makes aluminum framing to complement its aluminum deck planks. Heavy-timber deck framing, per Uniform Building Code definition, means 8×8 posts or larger and 6×10 beams or larger. If you are keen on using FRTW framing, be sure to check availability. Here in Austin, 2x joist sizes are well stocked, but larger timbers sometimes aren’t.
A hybrid deck frame using 2x FRTW joists with steel posts and beams could be worth considering. Be aware that fire-retardant treatments are not as rot resistant as pressure-treated lumber, so consider flashing the tops of all FRTW joists and beams.
Undersides of decks that extend over a descending slope are extra vulnerable. Where the slope exceeds 10%, the code requires these underdeck spaces to be enclosed, with walls meeting the same requirements for the exterior walls of a house. The same is true for a gazebo, screened-in porch, or other appendage built over a steep descending slope.
The code requires that these spaces be enclosed to within 6 in. of grade so that water can get out from below the deck. This large gap at the base of a protection wall is questionable to some in the WUI community. The Austin Fire Department will soon be amending this provision, calling for full enclosure and the use of approved vents for drying below the deck. Access points to allow storage below the deck will be forbidden.
Away From the House, in the WUIThese homeowners were looking for a better outdoor living space and a shady oasis from Austin’s summer sun. The new covered patio, designed by the author and built by TRS Build, is not attached to the house and is in Austin’s least severe Proximity Zone C, but it was still subject to the city’s newly adopted codes. 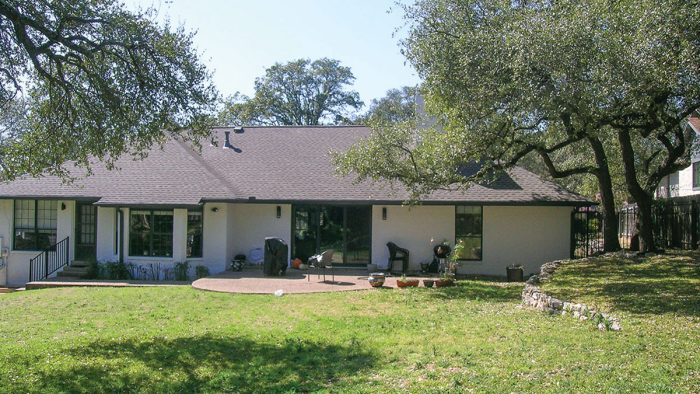 Plus, fire can easily jump the short distance from this new structure to the house. To make it fire-resistant and meet the code, the structure has a Class A metal roof assembly with noncombustible Hardie Trim for the fascias. 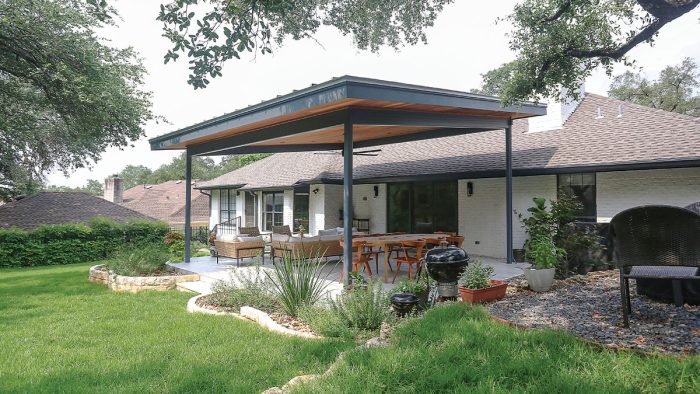 The roof framing is standard 2x lumber, but the ceiling and the underside of the eaves are clad with cumaru hardwood, which is Class A–rated. The columns and beams are steel, fabricated by a local company, and the hardscape is concrete, tile, and stone.
|
Accessory Structures and Sprinklers
In Classes 1 IR and 2 IR, a detached accessory building that is within 50 ft. of a building containing habitable space must have IR exterior walls. The walls may be heavy timber, log wall construction, or made from materials with a minimum 1-hr. fire rating. They may also be built with noncombustible materials or FRTW on the exterior side.
Requirements for elements like the roof, eaves, and windows for such a building match those for the primary dwelling. Exempt from the code are accessory structures not exceeding 120 sq. ft. and located 50 ft. or more from buildings containing habitable spaces. Also exempt are agricultural buildings of any size that are separated from homes by 50 ft. or more.
The 2024 IWUIC requires that buildings in Class 1 IR areas have automatic sprinkler systems protecting their interiors. The intent is to extinguish an internal fire before it engulfs a structure and spreads to the adjacent wildland, thus endangering more lives and property. It’s common for jurisdictions to amend the code; check with your authority for sprinkler system rules.
Here in Austin, an upcoming amendment will allow a property in the WUI with a nonconforming water supply—a large home and a fire hydrant with inadequate flow, for example—to install an approved sprinkler system in lieu of providing a conforming water supply.
As you can see, there’s a lot to know about designing and building a more fire-safe home in the WUI. And the IWUIC, like most building codes, can be confusing and open to interpretation. When you’re unsure, it’s always a good idea to talk to your local building officials about what they will and will not accept.
I hope you also will see, through the projects shared here, that making a wildfire prepared home is all very doable, Even with more restrictions, the resources and materials we need to design and build attractive and safe houses for our clients are readily available.
— Paul DeGroot; architect in Austin, Texas, and a longtime FHB contributor (degrootarchitect.com). Photos by Brian Pontolilo, except where noted.
RELATED STORIES
