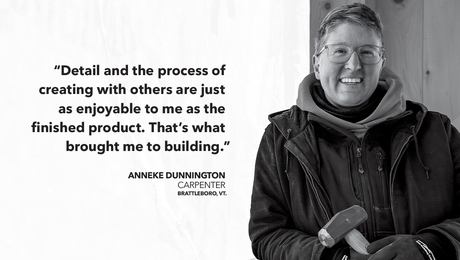Nantucket Timber Frame
This shingle-style, sustainable timber frame house was manufactured off-site and assembled in stages.

This interior designer’s own family timber frame home on Nantucket was crafted to be as energy efficient and functional as possible while at the same time showcasing interiors that express warm minimalism with a Scandinavian flair. Because of the unique conditions of building on an island, the timber frame and wall and roof panels were manufactured off-site and assembled on the seaside property in stages to minimize build time and construction costs.
Green and Clean
The timber frame is made out of Douglas fir, the wall panels are designed for low embodied carbon with wood framing and sheep’s wool insulation, and the structural insulated panels (SIPs) on the roof are insulated with GPS foam.
Adhering to a “green and clean” ethos, floors have a toxin-free soap finish, surplus flooring boards were fashioned into bespoke furniture, and the small swimming pool is the first chemical-free Bio Pool on Nantucket.

The effect is minimalist without being cold and stark-looking. A smaller cottage on the property, where the family lived for years before building this house, was moved to a new foundation in the backyard and converted into housing for seasonal employees at the couple’s island restaurant.
| Architect | Interior Design | Builder
LithCon, Inc. |
| Timber / Frame Enclosure
New Energy Works |
Location
Nantucket, Mass. |
Photos
Matt Kisiday |
— Written and curated by Janice Rohlf
RELATED STORIES
Fine Homebuilding Recommended Products
Fine Homebuilding receives a commission for items purchased through links on this site, including Amazon Associates and other affiliate advertising programs.

Graphic Guide to Frame Construction

Pretty Good House

Not So Big House


































