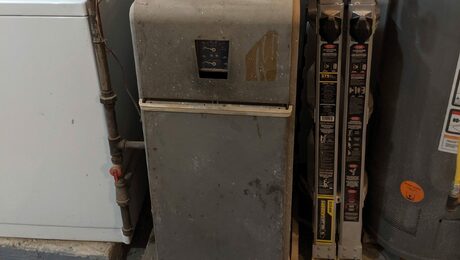Small and Steel-Framed
This family and guest retreat, owned and designed by husband-and-wife architects, cantilevers off a cliff.

This family-and-guest retreat, owned and designed by husband-and-wife architects, cantilevers off a cliff. The home, which connects to the earth in only six locations, sits on a recycled steel moment frame rather than concrete to minimize the carbon footprint.
While the linear building measures 1386 sq. ft. (and can sleep up to 15, mostly in a bunk room), its actual footprint is less than 100 sq. ft. total. Aging Kebony on the exterior blends in with the bark of the surrounding trees, while the bright interior is open, monochromatic, and modern, centered around the kitchen and dining area.
Large doors expand toward the views of the forest. The suspended loft accommodates a 6-ft. height and offers flexibility as play, sleep, or work space. The budget was very modest for a custom, single-family home on Orcas Island, at $850 per sq. ft.—about $400 per sq. ft. below the usual cost to build there.
One way this was achieved was by doubling up standard trusses to increase the amount of space that could be left between them, thus making the home feel open and tall without the need for larger, custom-designed trusses. Ultimately, the home makes the most of the site, the views, and the light, and the ingenious planning of the space allows for lots of overnight guests.
| Architect: | Builder: | Location:
Orcas Island, Wash. |
Photos:
Rafael Soldi Photography |
— Curated by Janice Rohlf
RELATED STORIES
- What About Steel in Home Construction?
- Can Steel Framing Be Used in High-Performance Houses?
- Steel Frame Expansion
Fine Homebuilding Recommended Products
Fine Homebuilding receives a commission for items purchased through links on this site, including Amazon Associates and other affiliate advertising programs.

Graphic Guide to Frame Construction

Musings of an Energy Nerd: Toward an Energy-Efficient Home

Homebody: A Guide to Creating Spaces You Never Want to Leave
































