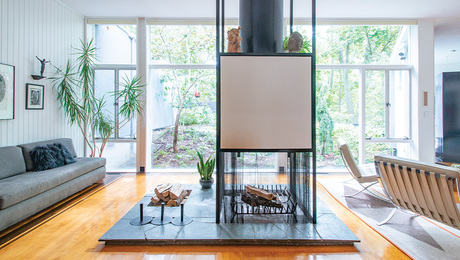Three of a Kind
The repetition of clean and crisp pitched rooflines on the trio of masses that make up this home—main house, primary suite, and garage—bring a modern look for clients desiring a departure from traditional architecture.

The repetition of clean and crisp pitched rooflines on the trio of masses that make up this home—main house, primary suite, and garage—bring a modern look for clients desiring a departure from traditional architecture.
The private primary suite, joined to the main house by a transparent, solid-glass connector, has a gym beneath the bedroom, where there is also a swimming pool area and a sauna that were built using Lunawood—long-lasting, dimensionally stable, highly durable spruce that has undergone a unique curing process.
This naturally brown wood, which will turn gray as it ages, was also used on the connector’s exterior siding and three garage doors to contrast with the dark-painted exterior of the house.
Chosen for its taupe coloring, a New England granite was used for the retaining wall and the double-sided fireplace, whose outdoor hearth commands the lakeside deck, an extension of the living and dining areas.
Reclaimed limestone and oak, both imported from France, are also part of the striking palette of materials found in the home. Oversized windows throughout and the wall of glass between the living/dining area and the deck bring the outdoors in.
| Designer/Builder: | Location:
Grand Isle, Vt. |
Photos:
Ryan Bent Photography |
— Curated by Janice Rohlf
RELATED STORIES
Fine Homebuilding Recommended Products
Fine Homebuilding receives a commission for items purchased through links on this site, including Amazon Associates and other affiliate advertising programs.

Code Check 10th Edition: An Illustrated Guide to Building a Safe House

Homebody: A Guide to Creating Spaces You Never Want to Leave

The New Carbon Architecture: Building to Cool the Climate




































