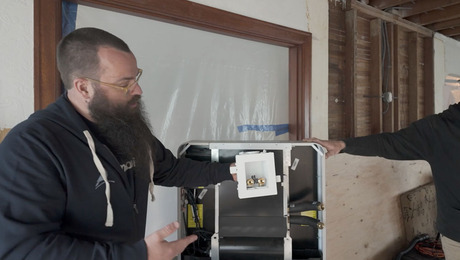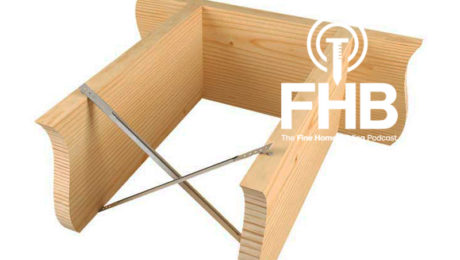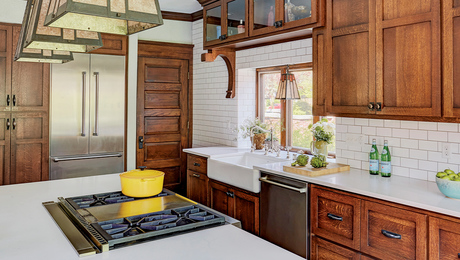A Period Inspired Kitchen 1910-1920
In Portland, Oregon, an unusable kitchen and remodeled pantry are sympathetically reimagined with elements of the 1910s.

The three-story American Foursquare was built in 1909. Although the back kitchen was a rare time capsule dating to the 1920s, it hadn’t functioned well for decades. One big room with neither cabinets nor built-ins for storage, it housed a 6 ½-foot-long sink that blocked the basement door.
Since the 1970s, the separate butler’s pantry, much remodeled, had served as the main kitchen. “We agonized over what to do for years,” says homeowner Jack. He and his wife, Sig, got help from restoration consultant Karla Pearlstein and designer Matthew Roman.
The consensus was to create a usable space that had the feeling of a 1910s kitchen. The main “stove room” would remain and so would the pantry. After removal of oak-veneer cabinets, a dropped ceiling, and fluorescent lighting, the butler’s pantry looks much as it would have originally.
1.) Bungalow-Era WallOne wall originally held a dumbwaiter and closet but now has been built out with period-style cabinets floor to ceiling. The owner built the library ladder from a kit; it allows access to upper cabinets surrounding the built-in refrigerator. A vertical pull-out is included.  2.) Vintage EverywhereTrue vintage appliances are key to authenticity. A 1940s O’Keefe & Merritt ‘Aristocrat’ stove with two ovens anchors the rear kitchen or stove room. The vintage sink showed up on craigslist.
3.) Pantry DesignThe restored pantry creates an L-shape with the stove room in the rear. Building out the wood countertop and top row of drawers allowed foot room for anyone standing at the counter, making a modern toe-kick unnecessary.
|
For the main kitchen in the back (below and right), Roman designed a full wall of cabinets to hide a refrigerator and a pullout pantry. A restored antique stove, an old enamelware table, a porcelain sink on legs, and a new floorcloth patterned on vintage linoleum complete the period room.
Be Inspired…
|
Contractor Mike Edeen stripped the tall baseboards and repaired the old plaster. He refinished the fir floors found beneath layers of vinyl. Then he built the period-inspired cabinets.
— Photos by Blackstone Edge Studios.
RELATED STORIES
Fine Homebuilding Recommended Products
Fine Homebuilding receives a commission for items purchased through links on this site, including Amazon Associates and other affiliate advertising programs.

A Field Guide to American Houses

Homebody: A Guide to Creating Spaces You Never Want to Leave

Get Your House Right: Architectural Elements to Use & Avoid

































