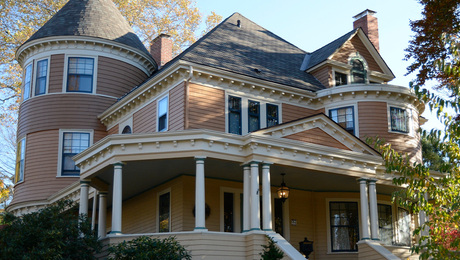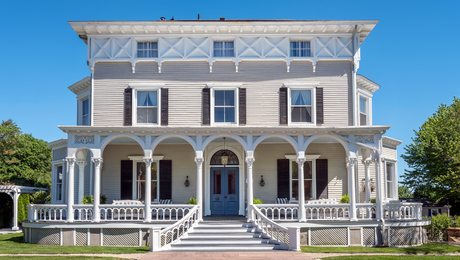A Barber Queen Anne Victorian
A serial restorer brings back a George Barber-designed 1895 Queen Anne in Vermont.

“This is the only George Barber-designed house in Vermont,” says John Dumville about his red-brick, Queen Anne house. Built in 1895, it’s in South Royalton, a village in the center of the Green Mountain State. “Before I bought it, I knew nothing about George Barber.”
Dumville is not alone: although Knoxville-based Barber was one of the most successful residential architects of the late 19th century, his fame faded after his death, in 1915. Barber is best known for the house designs he marketed worldwide through mail-order catalogs: his house plans were used in all 50 states and in places as far away as Japan and the Philippines.
John Dumville knows more about historic houses than most—before he retired, he served as Historic Sites Operations Chief for the State of Vermont. For many years, he lived in and restored a large Federal house, also in South Royalton. Then a health challenge left him unable to climb stairs.

“Just as I was retiring and facing illness, this house became available. I wanted to stay in town . . . and restoring this house gave me a project while encouraging me to focus on a future,” he says.
About the Home
The 10-room house, just under 5,000 square feet, had, before Dumville, been owned by a family who, according to him, “had money, but they put none of it into the house.” By 2015, the roof leaked, the furnace was antiquated, and wood trim everywhere was rotting and falling off.

Before he began work, Dumville spent two years learning about George Barber, studying this example, and planning how he could live in and use the house. He spent the next two years installing new wiring, a new roof, and a new high-efficiency furnace, connecting the heating system to the original steam radiators.
Some rooms are now air-conditioned, insulation fills walls and ceilings, original plaster and woodwork have been restored. Dumville took space from some bedrooms to create en-suite baths. For himself, he created an ADA-compliant bedroom suite on the main floor.

“Fortunately, none of the woodwork had ever been painted,” Dumville explains. “It is oak in the front hall and sitting room, fir everywhere else. The only big change that had ever been made was when the state widened the road in front of the house and took part of the lawn.”
A Lucky Find

While working on the interior, he found evidence of stenciling in the front parlor and called on Polly Forcier and Vivian Bisbee of MB Historic Décor in nearby Quechee, Vermont, to apply period-appropriate stencils to walls in that room and the dining room.
He chose saturated red and green, colors that not only speak of a late-Victorian aesthetic but also complement wood tones in the floors and woodwork. In other rooms, including the front hall, sitting room, bedrooms, and home office, he used a soft shade of tan, the original color he’d discovered under subsequent coats.
For furnishings, Dumville relied on pieces he already owned, including furniture inherited from his mother’s grandmother. He made space for his wooden clocks—“I focus on clocks made by Vermont clockmakers before the 1840s,” he says—as well as the Civil War musket inherited from his great-great uncle.
Although he insists that restoration is “never done,” John Dumville has settled into his newest old house. Even better, his health problems have been resolved: that downstairs bedroom, once a necessity, is now a convenience.
— Photographs by Carolyn Bates.
RELATED STORIES




































