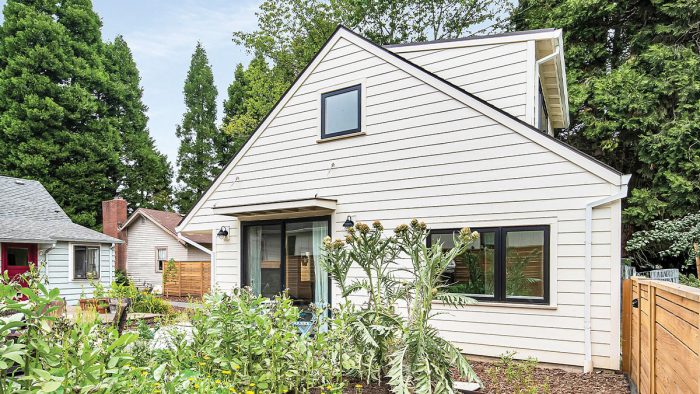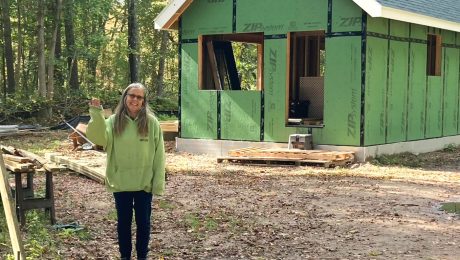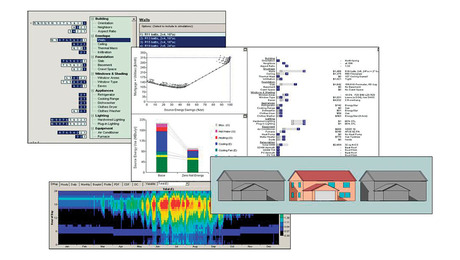Are ADUs the Answer?
Zoning ordinances attempt to tackle housing shortages and affordability by allowing designs that increase density, but with new regulations come some challenges.

Could ADUs (accessory dwelling units) help solve America’s housing crisis? Both homebuyers and renters are feeling the pinch of tight supply and high prices for housing in many parts of the country. The Harvard University Joint Center for Housing Studies (JCHS) found that nationwide, home prices have gone up 47% since early 2020, while rents have increased 26% in the same period.
Half of U.S. renters are considered rent-burdened. This means they are spending more than 30% of household income on housing. Homelessness has reached an all-time high. Several factors are contributing to this housing crisis. Home building hasn’t kept pace with demand since the housing bubble burst in 2008.
The economic recession led to the closure of a number of home-building companies and drove some tradespeople to other jobs. As the industry slowly recovered, demand grew as millennials began shopping for their first homes. Adding to the problem are today’s shortages of materials and labor, resulting in higher costs for both. And land for new homes in and around cities is typically both limited and expensive. Some policymakers have focused on this last issue in an attempt to address the problem.
Changes to Zoning Can Help
While local governments can do little to increase the number of tradespeople or to address supply-chain problems, they can change zoning regulations. Most land in the U.S. is zoned exclusively for single-family homes, JCHS found. Increasing the density on these lots can increase the land available for new housing.
Municipalities from Seattle to Boston have adopted zoning ordinances that allow this increase in residential density. JCHS reports that six states (California, Maine, Montana, Oregon, Vermont, and Washington) have enacted statewide laws overriding local zoning ordinances to permit different housing types on land previously designated exclusively for single-family homes.
Projects on lots up-zoned to increase density fall into three main categories: adding one or more accessory dwelling units (ADU) within an existing single-family residence; adding a detached accessory dwelling unit (DADU) to a property with a single-family home; and creating multiple single-family homes on one lot. All of these options present new challenges for residential designers, and they can also be very costly for homeowners and homebuyers.
Changes Bring Challenges
New ordinances are just that—new, and therefore untested. As designers comply with new regulations, they might stumble across some aspects that complicate things. They can seek a zoning modification or variance, or work around the complexity and hope the municipality revises the ordinance for future projects. But specific regulations are just one potential difficulty.
In some cases, the project team might have to deal with opposition from an adjacent property owner resisting the densification of the neighborhood. Matt Hutchins, AIA, a principal at CAST Architecture in Seattle, says he has been designing ADUs and DADUs for 15 years with no complaints from neighbors.
Another Way to Look At It
But Michael Malinowski, FAIA, president of Applied Architecture in Sacramento, Calif., had a different experience. His firm converted a single-family house on a corner lot into four units, each with its own entrance. Although the design was achieved with no additional building area and limited changes to the exterior, one neighbor was strongly opposed to the change.
Malinowski was understanding but unmoved. “I believe that increasing density does change the character of a block and a street, but it’s really a necessary move,” he says. Ultimately the city approved the project over the neighbor’s objections, since it complied with the new zoning ordinance. However, the delay cost the developer time and money.
Design considerations, while similar to those in any other residential project, can become more difficult to address on denser sites. Some ordinances allowing greater density don’t expand the allowable buildable area on each lot. Others place limitations on the allowable area of new construction. Fire separation, acoustical privacy, visual privacy, and daylight; access to the units and site amenities; additional parking where required; and stormwater management and utility services can all become more challenging.
ADUs Inside the Building Envelope
Converting the unfinished space of an existing home is an option allowed in many zoning ordinances written to promote greater density. For example, Chicago is piloting a program in five neighborhoods that allows dwelling units in attics, basements, or attached garages (or as freestanding structures). As in other locations, the city’s goal is to increase housing supply and affordability.
Architect Jean Dufresne, AIA, principal of SPACE Architects + Planners, serves on a neighborhood zoning committee in Chicago. His firm has designed two ADUs as part of the city’s pilot program. Converting a home’s unfinished basement or attic can be more affordable than building a detached ADU behind an existing home, Dufresne says. Yet he estimates the cost at $200,000 to $250,000—which is out of reach for many homeowners.
In many markets, a homeowner who imagines creating a rental stream by building an ADU might need some straight talk from a building professional. “Frequently it doesn’t pencil out, by the time all the costs to build are considered,” says Casey Hughes, AIA, LEED AP, principal of Hughes Architecture + Design in Napa, Calif. “The impacts on privacy, and negligible profits, mean that people shouldn’t automatically think an ADU will add value to a house.”
Utility Expenses Add Up
Design challenges may increase costs as well as difficulty. One example is the requirements for utility services, which can vary by location or project type. Architect John Linnert, AIA, of J Linnert Architecture in Costa Mesa, Calif., has had to include upgrading the water meter in the project budget when adding kitchens or bathrooms.
“This can be an expensive endeavor because there are additional processing fees (more than $10,000 in one case) in addition to the extra expense of construction-related costs to install the new water meter as well as a new line from the new meter to the main water line under the street,” he says.
Architect Thomas Hirsch, FAIA, principal of Hirsch Group in Madison, Wis., identified some design considerations for basement ADUs. “One challenge is providing two exits; outside stairs can be intrusions into required side yards,” Hirsch says. Another is the basement’s existing headroom. Creating a continuous one-hour fire-separation assembly can be difficult where there is existing piping, ductwork, and other protrusions below the ceiling.
It can be more cost-effective to design an ADU as part of new construction. Architect Jasmit Rangr of Rangr Studio in Berkeley, Calif., designed a hillside home with an ADU planned for the future. While the house can comfortably accommodate a large family now, the clients anticipate their five children moving out some day.
Rangr designed the single-family home so it can easily be divided into two one-story apartments and one lower-level ADU. Kitchenettes, bathrooms, and fire-separation details on each floor allow for the future conversion. Rangr also had to comply with height restrictions, which he accomplished by stepping back the structure with the uphill slope of the lot so no more than two stories overlap. To meet the off-site parking regulations, he added a garage by excavating into the hill.
DADU by DesignConverting an existing two-car garage into this DADU meant reusing the garage’s foundation and slab, saving money and materials. But the location came with challenges: No window openings are permitted on the south and east walls because of their proximity to the property lines. To compensate, a lofted upper level lets in daylight from a south-facing dormer window, which is 5 ft. back from the property line.    |
Detached ADUs
Zoning ordinances allowing DADUs are often implemented with the intention of increasing housing affordability by increasing the housing supply. The problem is that constructing a DADU on an existing site is usually “the opposite of affordable,” Dufresne says.
The typical residential lot in Chicago is narrow and deep, at 25 ft. by 125 ft. Residents access on-site parking from a public alley at the rear of their lots. The best location for a DADU is often at the back of the property behind the main house. This means utilities for the new DADU must run a distance of 100 ft. or more from the street—at significant cost.
Another challenge, Dufresne says, is that the city requires any on-site parking for the main dwelling unit(s) to be maintained. This leads to second-floor DADUs built at the rear property line above ground-level parking. In addition to adding cost, elevating a DADU makes it inaccessible to people with mobility issues.
Of course, ordinances vary by municipality. Requirements may even vary within a municipality. Stefan Schwarzkopf, AIA, architect and partner at Allied8 in Seattle, is familiar with these complications. When Schwarzkopf’s firm designed a DADU duplex behind one house in Seattle, the city required a design review prior to approval.
Subjective Design Reviews
This review, Schwarzkopf said, was “subjective and resulted in requirements around massing and facade composition, wayfinding, lighting, site planning, and landscaping.” These design review requirements complicated the already complex challenge of fitting a two-unit detached structure on the limited available buildable area.
Schwarzkopf’s firm has found that the regulations can limit the feasibility of adding DADUs at all. “To date in Seattle, there is no allowance for increased lot coverage when adding a DADU, so a relatively large lot and/or proportionately smaller primary structure is typically required to make the lot-coverage calculations meet the requirement,” he says. Even in cases where a client can afford to build a DADU, he adds, they might be limited to a basement ADU instead.
If maintaining on-site parking isn’t a concern, one option might be to convert an existing detached garage into a DADU. But Jack Barnes, AIA, of Jack Barnes Architect in Portland, Ore., says one challenge with garage conversions is that existing garage slabs are typically uninsulated and close to grade.
Where the budget allows, he prefers to build a new moisture-resistant insulated floor assembly on top of the existing garage slab. In either case, sloping the terrain away from the DADU helps keep moisture out. Barnes also suggests looking at where downspouts from other buildings on and near the property discharge water. “Managing stormwater is more important as you densify the lots,” he says.
Multiple Homes on One Lot
Though not exactly ADUs, multiple single-family homes all on one lot are similar in that they increase density. But the complexities that densification creates for DADUs can be magnified with multiple single-family homes on a site originally zoned for one.
Schwarzkopf, whose Seattle firm designed four row houses to replace a deconstructed single-family home, says the corner lot location and alley access helped fit in the required parking and site amenities. But it was still a challenge to fit enough units for the development to make financial sense.
The developer had to legally subdivide the original lot and set up a homeowner’s association to manage the common spaces. And when units are legally separated to be sold independently, each unit requires new utility connections. These new connections not only add cost, but they are often difficult logistically and can have an impact on the schedule.
A “Geometry Exercise”
Rangr encountered his own set of challenges on a project in San Leandro, Calif., where he designed three detached homes on one lot. The homes, designed for Habitat for Humanity, have two, three, and four bedrooms. Rangr calls the process of meeting the setback requirements established for one house while designing the site for three homes a “geometry exercise.”
Complicating the exercise was his client’s desire to provide parking for each home. Since off-street parking is not required by ordinance, there were no parking standards governing this particular condition. Because the project was not one single-family house, Rangr says, “as soon as we put parking on the site, we had to comply with parking requirements that apply to commercial projects.”
Rangr’s takeaway? “Things are more complicated than you first imagine,” he says. Like many architects, Rangr appreciates the intent of local ordinances that increase density, but he often finds they need more work. “It’s like starting work on an old house,” he says. “You fix one thing, then find there are five more things that need work, and those five lead to another ten.”
The Outcome Is Uncertain
In designing structures for denser sites, custom-home designers must consider the same things they always consider, including local requirements, building codes, and clients’ desires, budgets, and quality of life. But fitting these puzzle pieces together is more complicated on a tight site.
In areas that have been rezoned to increase density, home designers might find more of their clients are developers instead of homeowners. And their resulting designs for ADUs and DADUs might or might not provide relief to the rent-burdened.
But the densification of residential neighborhoods is likely to continue in many parts of the country. It’s possible that ADUs may not be the solution everyone wants them to be, but rezoning single-family lots to allow more dwelling units is one of the few options available to city planners to address the current housing shortage.
— Linda Reeder, FAIA, LEED AP, DBIA, is an architect, author, and professor of construction management. She writes The Architectress, a monthly blog and newsletter about women breaking down barriers.
| Photos: 22 Pages Photography | Architect: Jack Barnes Architect | Builder: Birdsmouth Design-Build |
RELATED STORIES
- The Rise of the Accessory Dwelling Unit (ADU)
- Small and Tudor-Style
- HVAC System for a High-Performance Home
Fine Homebuilding Recommended Products
Fine Homebuilding receives a commission for items purchased through links on this site, including Amazon Associates and other affiliate advertising programs.

Musings of an Energy Nerd: Toward an Energy-Efficient Home

A House Needs to Breathe...Or Does It?: An Introduction to Building Science

Homebody: A Guide to Creating Spaces You Never Want to Leave





























