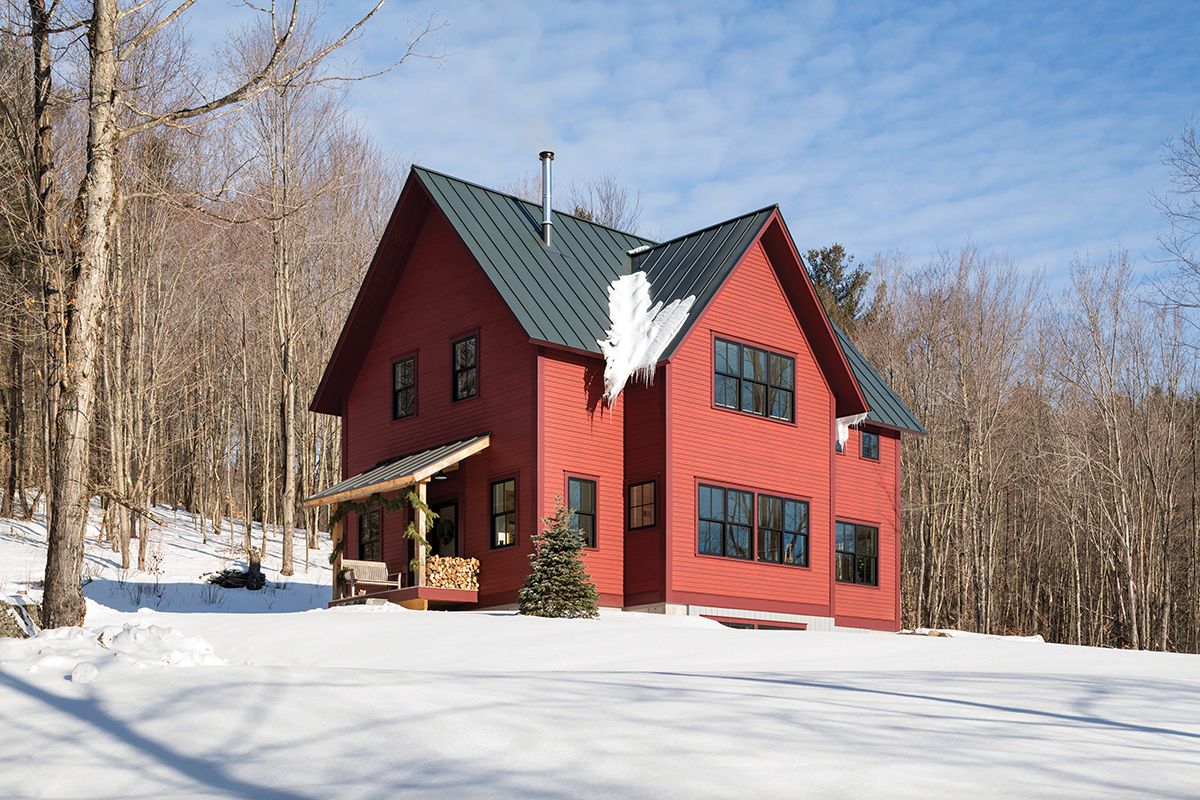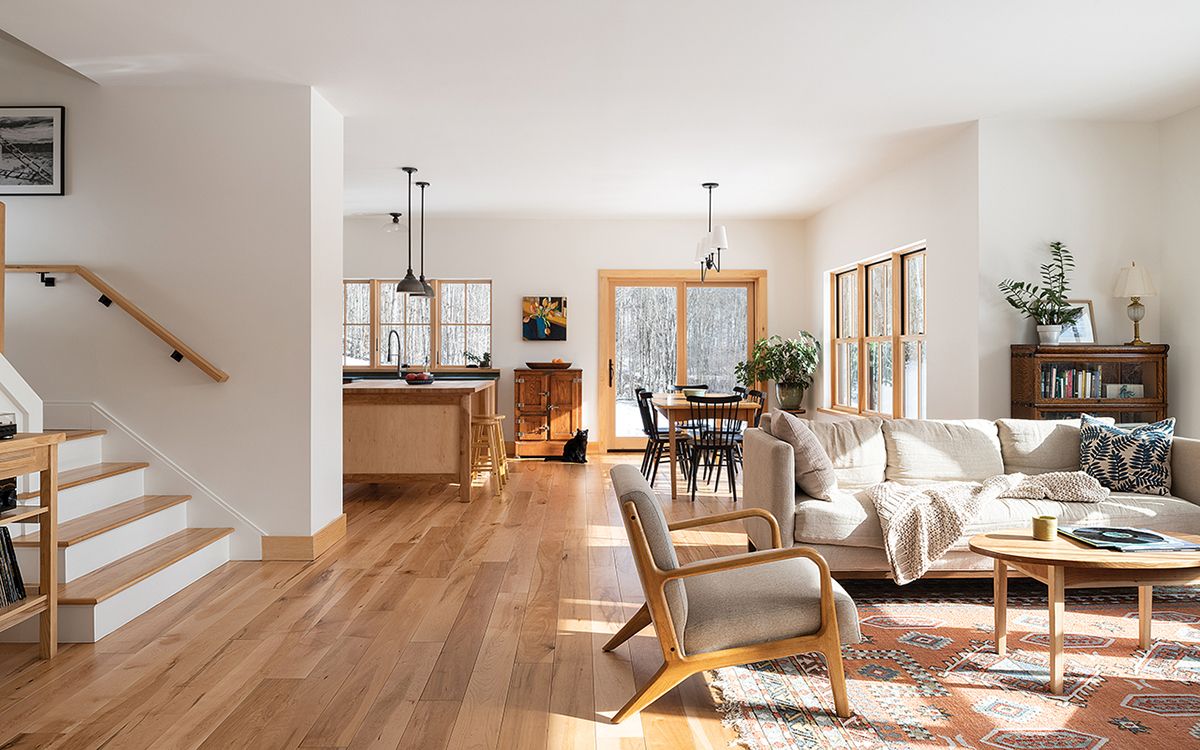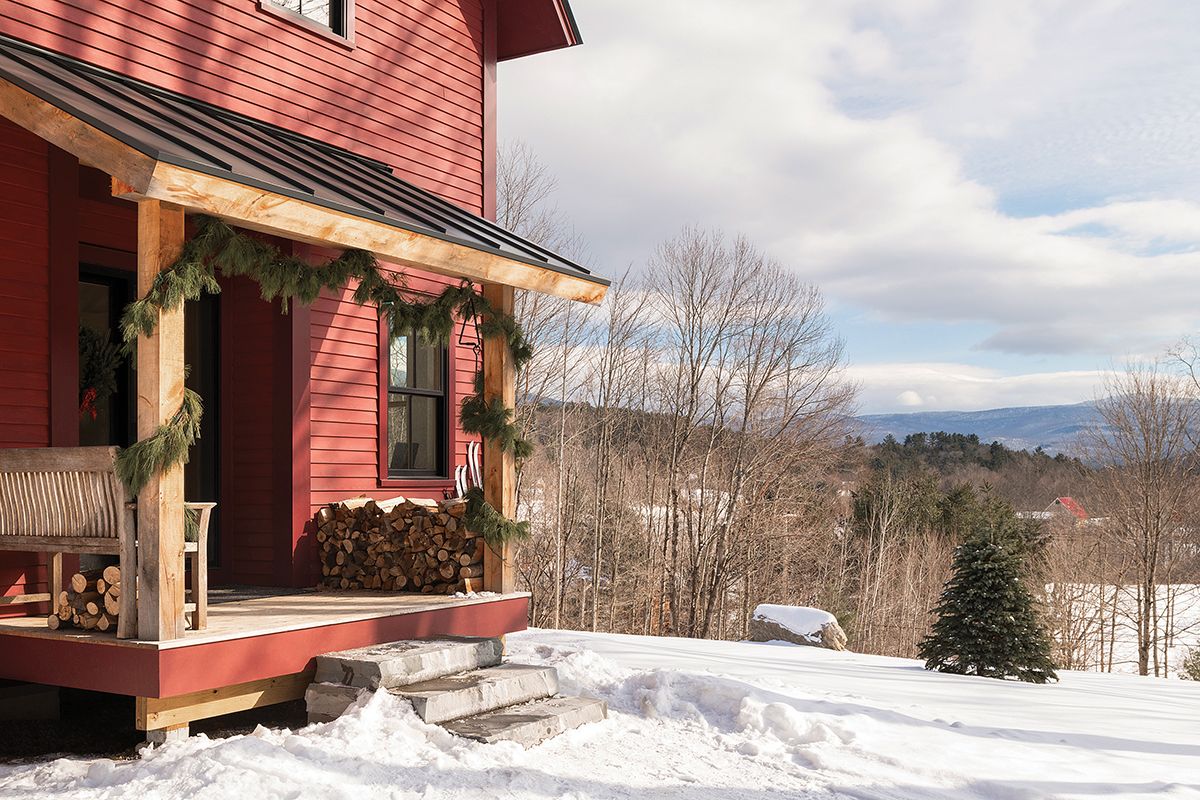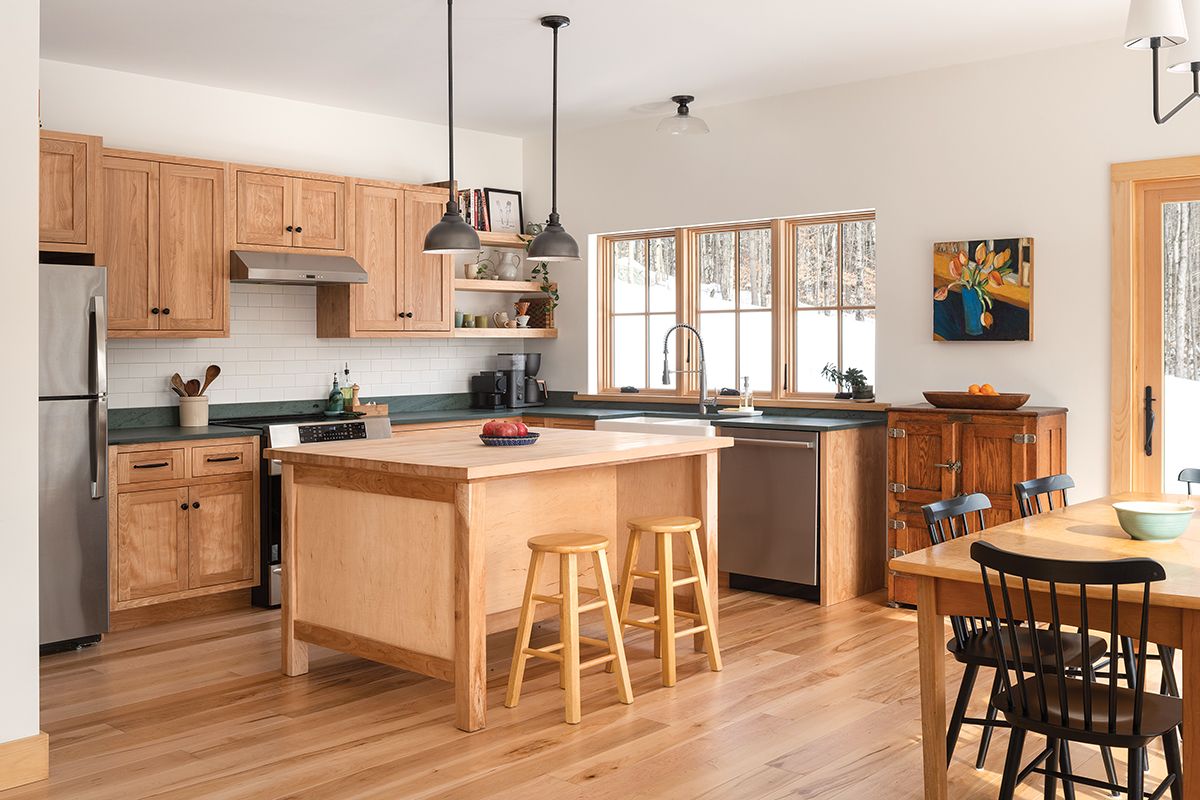Small Home on a Hill
A steep roof pitch and barn-red siding help this small house fit in with its Vermont site.
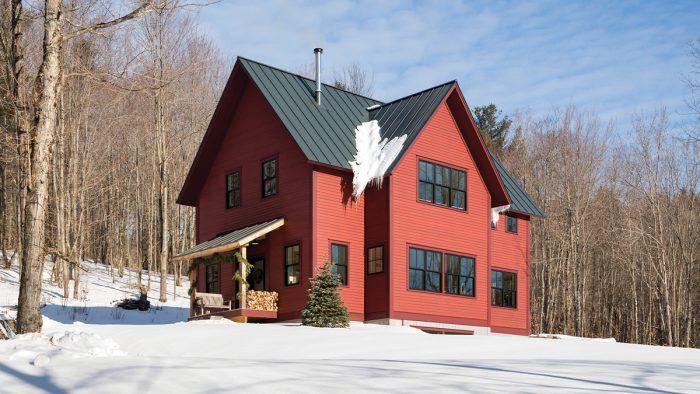
The challenge of this custom project was to design and build a small house (under 2000 sq. ft.) on a tricky site that would read “Vermont” without being a reproduction, and also be affordable for a young family. Compromises were necessary; for instance, prioritizing high-quality materials and insulation over design features like big porches, which can be added later.
Unique opportunities, such as using pine harvested from family land up the hill, also kept costs down, as did solar panels shared with a neighboring family member. Given the northern New England locale, a standing-seam roof was a priority.
The roof’s steeper-than-usual 14:12 pitch is both practical and visually striking, and, in combination with the barn-red clapboard siding, reflects the regional vernacular. Two-foot overhangs create deep shadowlines that enhance the building’s exterior profile while extending the home’s longevity by keeping water off the siding and windows.
Air-source heat pumps add energy-efficient heating and cooling. With simplicity as the guiding principle, the footprint of the three-bedroom, two-bathroom home features open, airy common spaces with plenty of natural light from the south side, which also boasts the best views. Despite the challenges of clearing the site and designing a driveway approach, the effort paid off with an ideal home for an active family.
| Architect: Jim Huntington | Builder: Smith & McClain |
| Location: Lincoln, Vt. | Photos: Ryan Bent Photography |
RELATED STORIES
- Stepping Off the Grid in Hill Country
- Paying Homage to a Quintessential Cottage
- A Tranquil Hill Country Homestead
Fine Homebuilding Recommended Products
Fine Homebuilding receives a commission for items purchased through links on this site, including Amazon Associates and other affiliate advertising programs.

All New Kitchen Ideas that Work

Get Your House Right: Architectural Elements to Use & Avoid

Graphic Guide to Frame Construction
