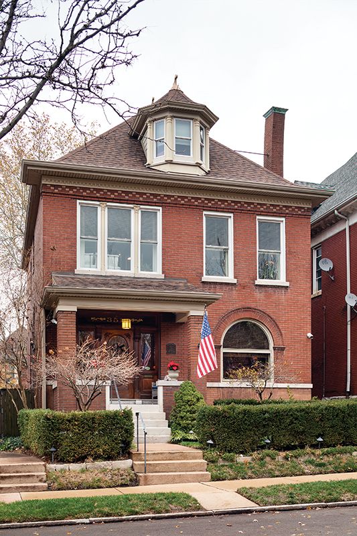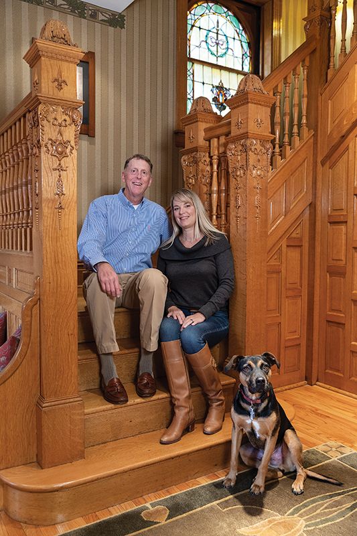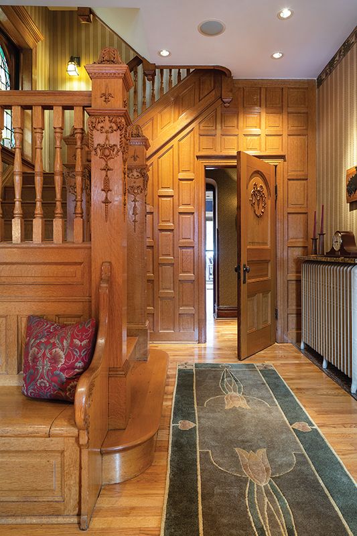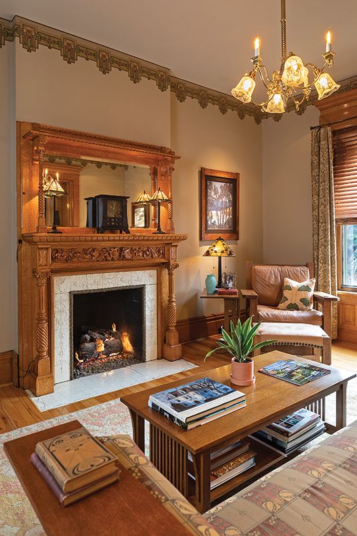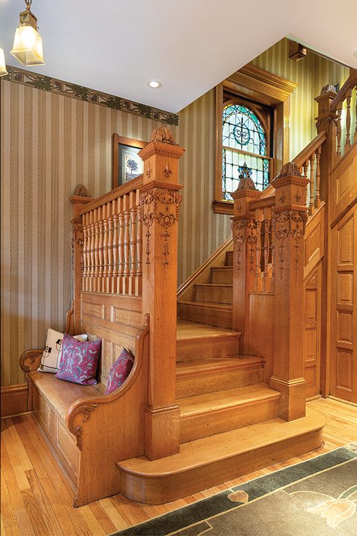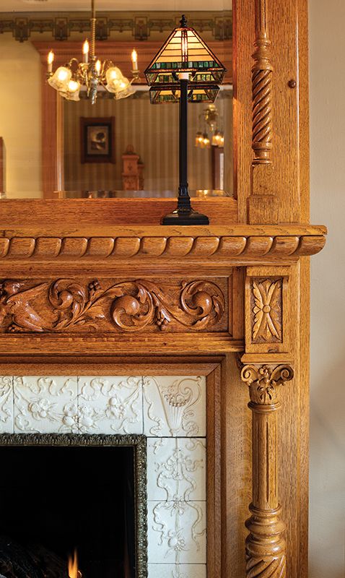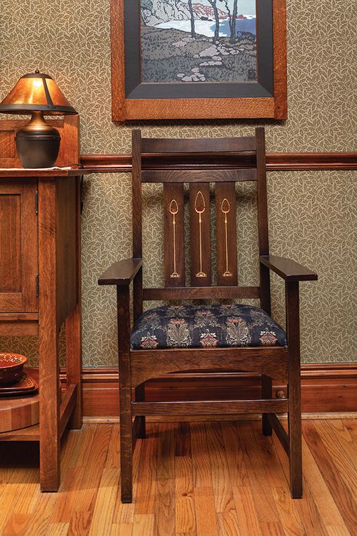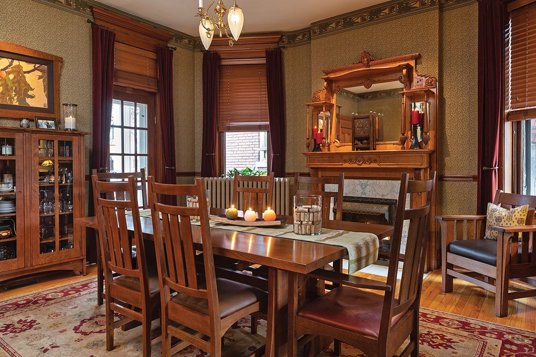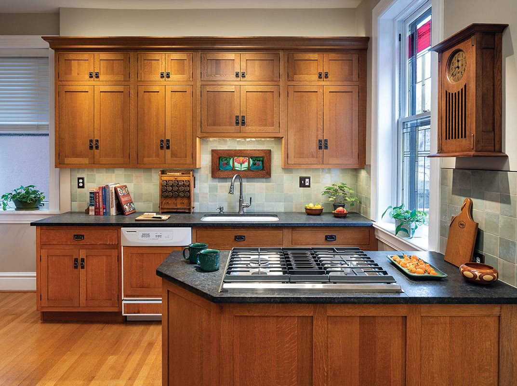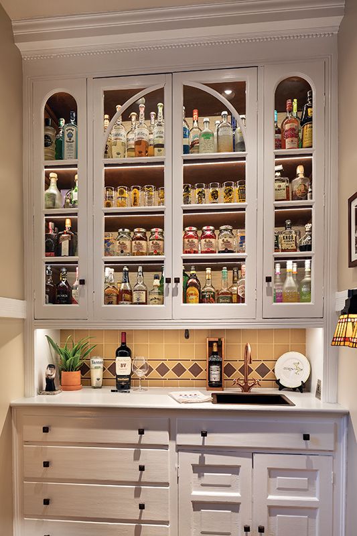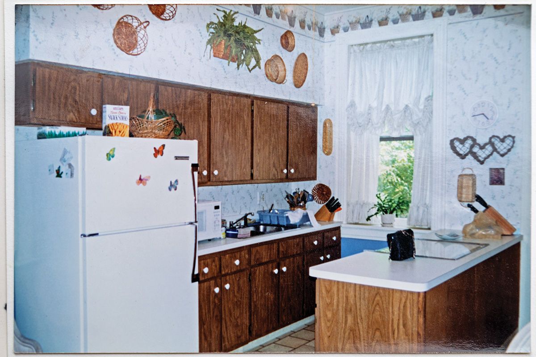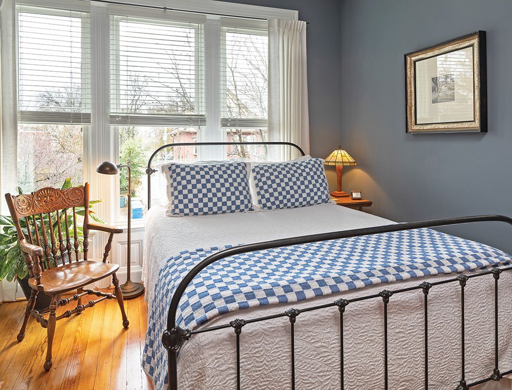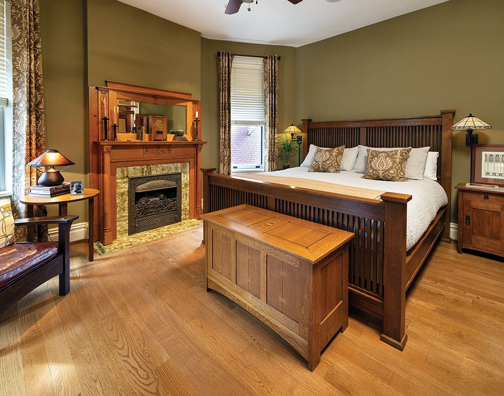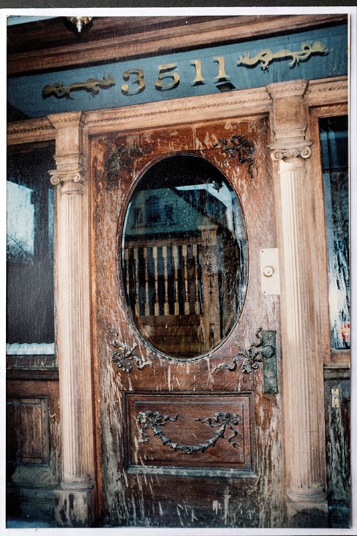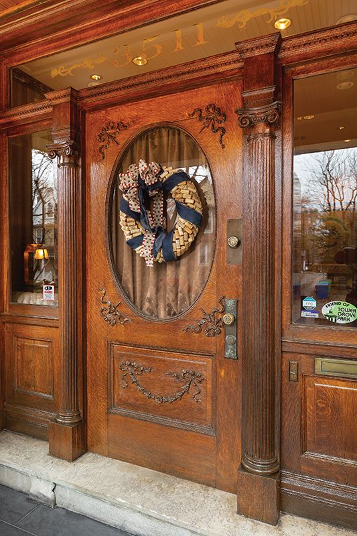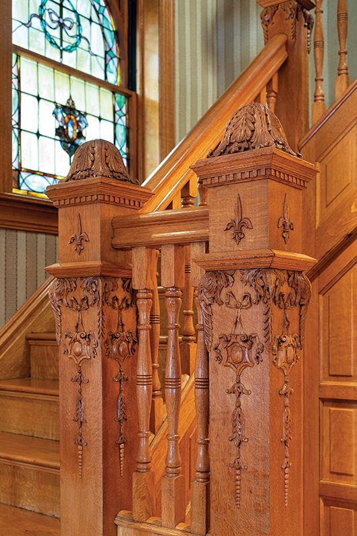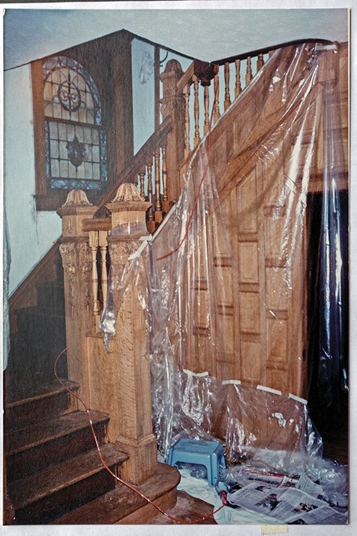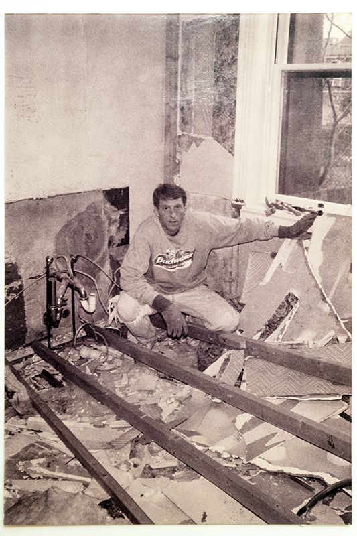A Transitional House in St. Louis
A couple restores a Late Victorian house full of fabulous woodwork, incorporating Arts & Crafts design.
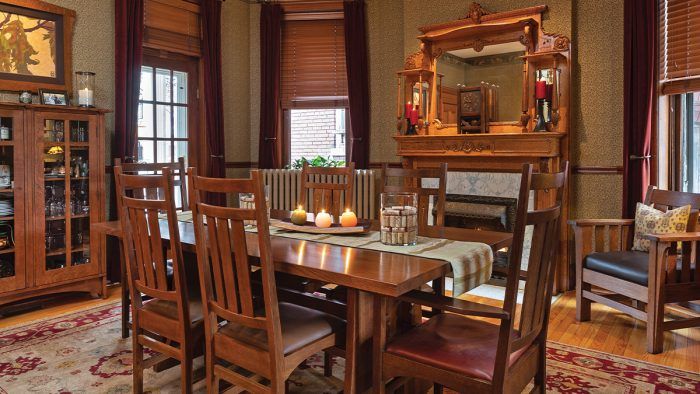
From the Romanesque arch on the exterior to the staircase and mantels inside, this welcoming house boasts beautiful details. Today’s owners have been excellent stewards of all the original Victorian elements while decorating with a nod to American Arts & Crafts design. Chief among their accomplishments has been the painstaking refurbishing of all the oak paneling, stairs, and mantels.
Beautiful in Brick
When Jim Miles was looking for a vintage house in St. Louis, in 1992, this transitional Victorian fit the bill. Built in 1897 in the historic Tower Grove East neighborhood, its location was perfect: five minutes from downtown shopping and the sports stadium, across the street from the Missouri Botanical Garden and Tower Grove Park, which is a well-preserved Victorian walking park. Solidly built of red brick with a decorative course of lighter brickwork beneath the eaves, it has a handsome Romanesque arch over a generous front window.
Best of all, the house had been in the same family for over 70 years and never subdivided or “modernized”—a fate suffered by most larger homes in the neighborhood. A built-in bench and quarter-sawn oak paneling and woodwork were intact in the entry hall, along with a glowing, stained-glass window on the staircase landing.
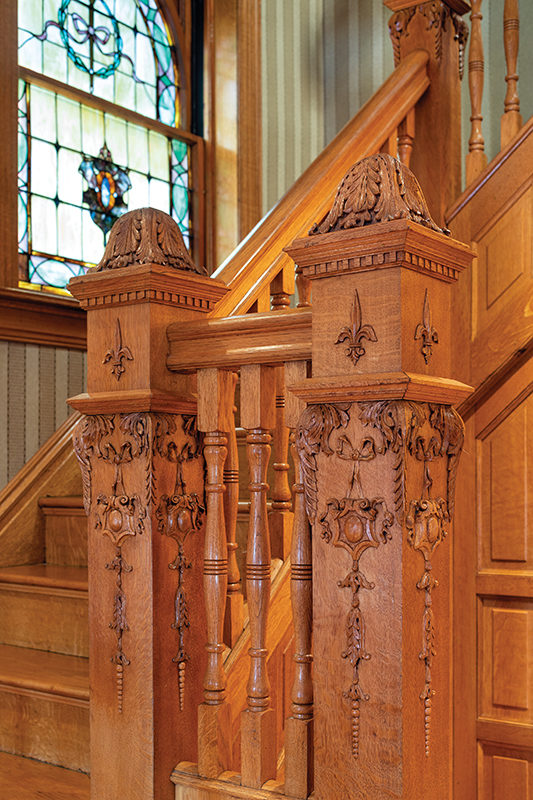
Time for Some TLC
The original gas-and-electric brass chandeliers had never been replaced. Four oak mantels with tile graced fireplaces in the principal rooms. The house was structurally sound. Fortunately, outdated systems had been updated in the 1970s.
Still, the house needed significant TLC. Stuck in an ’80s time warp, the foyer was papered in mauve and cream stripes with a swagged lace border; dated lace café curtains covered the windows. Rooms had been “freshened” in shades of mauve and baby blue, with grey and purple plush wall-to-wall carpeting.
The kitchen was fitted with dark-brown particleboard cabinets with peel-and-stick wood-grain fronts and a Holly Hobbie-inspired, country-floral wallpaper along with wicker baskets hung on the walls. While the original oak woodwork throughout had never been painted it was covered with decades of yellowing, peeling varnish and embedded dirt and would need to be taken down to the original surface and restored.
Jim began by stripping the front foyer paneling, staircase, and oak mantels by hand—a laborious process that took over two years and 30 gallons of stripper. The kitchen was updated: Cabinets were painted white and the walls papered in a rag-rolled light grey (treatments that would be replaced in 2020). Jim ruefully recalls the setbacks—while stripping the cypress woodwork in a second floor den, he accidently sparked a fire, causing significant smoke and water damage, and he had to move out for three months for repairs.
A Remodel Gets Romantic
Drawn to the simplicity and beauty of Arts & Crafts design, Jim went shopping, after basic restoration had been completed, and not only found Stickley furnishings but also met his future wife, Tracy, in 1999; she was working as a designer in a furniture showroom (tracymilesinteriordesign.com).
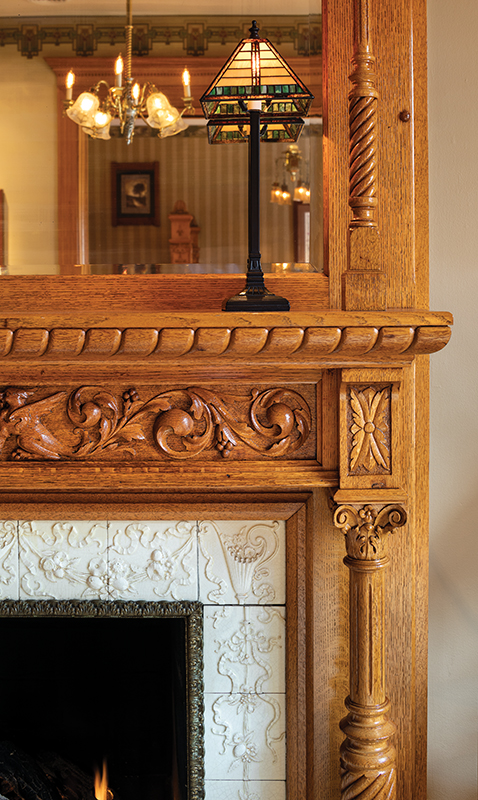
They married in 2007; then Tracy set about creating pleasing Arts & Crafts interiors with an earth-toned paint palette, Bradbury & Bradbury wallpapers, and Stickley furnishings. Gleaming, refinished quarter-sawn oak woodwork now greets visitors in the foyer, highlighted with Bradbury’s classic ‘Springfield Stripe’ wallpaper in Thatch, with a ‘Thornberry’ border. An organic runner softens the floor.
A handsome oak fireplace is the parlor’s focal point. The room was kept simple and inviting, with walls painted with Sherwin–Williams mellow Latte accented with a paper frieze above. A wide-armed, Stickley Prairie oak settee facing the fireplace and a Stickley Eastwood armchair and ottoman provide comfortable seating.
The adjacent dining room is warm and intimate, papered with Bradbury & Bradbury’s leafy ‘Glenwood’ in their soft-tan Thatch colorway, with a frieze of oak leaves above. An oak Stickley keyhole trestle dining table centers the room, placed on a multihued Karastan carpet.
A Second Remodel
The kitchen was remodeled for a second time in 2020, this time with an Arts & Crafts aesthetic. Custom oak cabinets were installed with warm Indian Brown granite countertops and a pleasing green, Salvia Zellige Italian-tile backsplash. A Prairie School-inspired stained-glass window and Stickley bar stools and wall clock complete the Arts & Crafts update.
Upstairs, the main bedroom retained its original fireplace with a handsome oak mantel, which Jim patiently stripped and refinished. Walls were painted Sherwin–Williams serene Ruskin Room Green. A Stickley Prairie Post bed, an oak Collector’s Chest, and a comfortable leather-seated Lounge Chair complete the room’s early-20th-century appeal.
Fire-Safety Tips: The Homeowner Shares a Hard LessonHomeowner Jim Miles accidentally sparked a serious fire while stripping woodwork, causing damage on two floors and requiring him to move out for three months during repairs. Solvent-based paint strippers are very flammable. Here are some fire-safety tips to keep in mind: ⊕
|
— Brian D. Coleman. Photographs by William Wright.
RELATED STORIES

