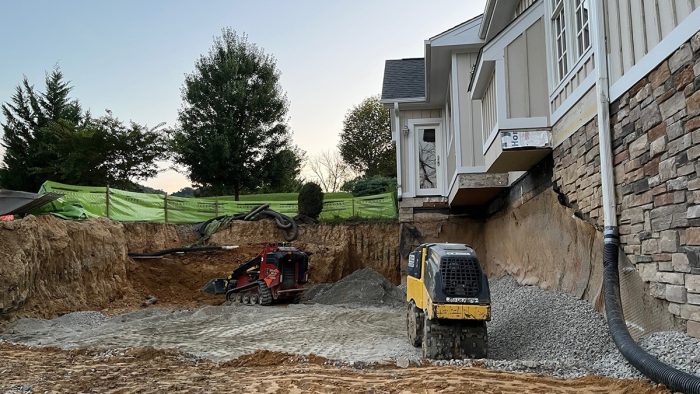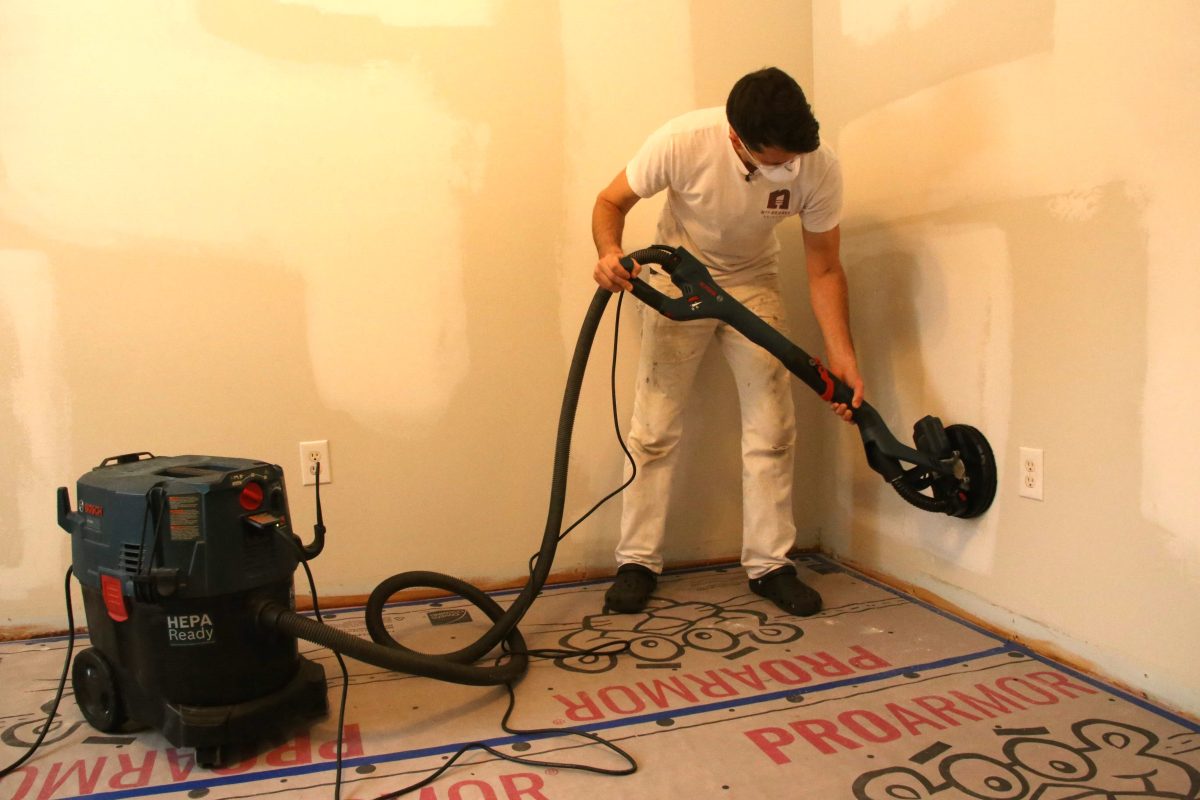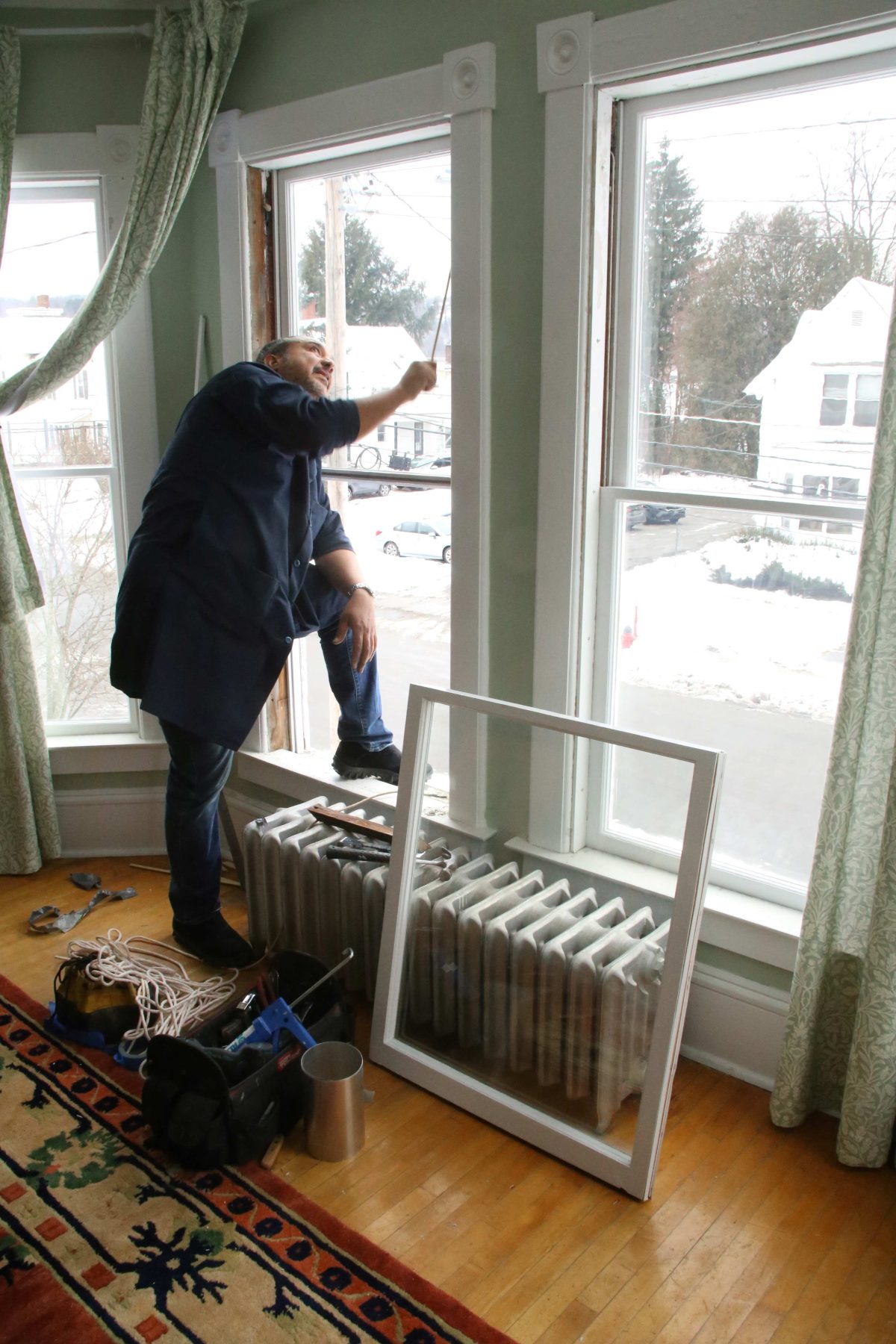Podcast Episode 667: Old House Experts, Making More Headroom, and Productive Home Shops
Listeners write in about ambitious projects and sinking patios before asking questions about old house specialists, attic headroom, and home shops.

Welcome to the Fine Homebuilding podcast, our weekly discussion of building, remodeling, and design topics aimed at anybody who cares deeply about the craft and science of working on houses. This is senior editor Patrick McCombe. I’m joined by Fine Homebuilding editorial director Brian Pontolilo, Fine Homebuilding editorial advisor Mike Guertin, and producer Andres Samaniego. Please email us your questions to [email protected].
You can find previous podcasts and check out the show notes at finehomebuilding.com/podcast.
 |
Check-ins:
Patrick: Photo and video shoots in Vermont.
Drywall Sanders

Energy Upgrades for Old Windows

Listener Feedback 1:
Austin from Columbus, Ohio, writes:
I’ve written in a few times, and my DIY project has been featured in a few episodes of the podcast. We’ve been in the house for 2 1/2 years now, and we immediately started using the house for what we built it for—foster care. We’ve had two to four foster kids keeping us super busy since the day we moved in, which is why I haven’t kept up with updates.
Here are a couple exterior photos. We just had the retaining wall put in this summer. As so many have expressed previously on the podcast, all of my attempts at masonry are always a disaster, so we paid someone to build that. However, it is still just a big mud pit that needs to be filled in with dirt and landscaping. I also have the materials to put thin brick on the exposed foundation down to the ground, but it’s tough to find time to work on a place once you live in it.
I’ll send some interior shots a little later—once I straighten up. There are still plenty of items on the punch list 2 1/2 years later, but we are enjoying it immensely.
 |
 |
RELATED STORIES
- Podcast Segment: Timber vs. Masonry Retaining Walls
- Four Retaining-Wall Choices
- Building a Modular Retaining Wall
Listener Feedback 2:
Corey from Roanoke, Va., writes:
I figured I’d comment vs. asking a question this time. Again, great job team! Love the Pod!
You talked in episode #657 about backfilling and patios. We had similar situation, which was surprising since our lot has slope… but we had erosion problems. We decided to replace a deck with an elevated patio, and we had terrible backfilled soil. It contained obvious debris and other decayed organic matter, on which the landscape company wouldn’t build a retaining wall/patio. A 1/8-in. shift 10 ft. below the surface would result in a large change above.
Their solution (other than our checkbook!): remove the unsuitable material and replace with compacted material. They used a byproduct from a local quarry that was between stone dust and #57 stone…and lots of it. They used a trench compactor in 6-in. lifts. Despite the material and labor costs, a vibrating house for a few weeks (thankfully during the day when we weren’t home), and one broken picture frame falling off the wall, our patio could probably support a dump truck. The landscapers thought the packed material would be better long term compared to our clay-like soil. And compacting with normal equipment isn’t enough!
Here are a few pics, though it reminds me how painful this project was (the boards weren’t buried but the stumps were; also not pictured were pieces of concrete curbing). Maybe we shouldn’t have ditched the patio and kept the hole for a pool. The kids would’ve been ecstatic…and maybe it would have been cheaper!
 |
 |
 |
 |
 |
RELATED STORIES
Question 1: Do you have any advice on how to find contractors who work on old houses?
Carol Ann writes:
My husband listens to your podcast obsessively, and he suggested that I email you to see if you can help with our current issue. We are unable to find contractors in our area who know how to deal with old houses, so every time we try to begin a project, we end up doing a bunch of research ourselves, then become so overwhelmed that we just give up. We’re currently trying to figure out how to insulate our house without causing moisture issues. We live just north of Memphis in a one-story house with a tight crawlspace. The original part of the house is more than 130 years old, and it’s been added onto several times. During the winter, the house is only warm when the heat is actually blowing and gets cold as soon as the heat stops blowing. And vice versa in the summer.
Shortly after moving in, we had loose insulation blown into the attic. (I think they blew it on top of old batts.) There’s no insulation under the house. The exterior of the house has vinyl siding, and we’re pretty sure there’s a very thin layer of rigid foam insulation under that with the old wood siding under the insulation. We didn’t think there was any insulation in the walls, which was confirmed when we demoed a bathroom that has one exterior wall.
We also believe at least some parts of the house are balloon-framed. We can see the open wall cavities from the attic. And on an interior wall that was previously an exterior wall before the house was added onto, the bottom of the door frame was cut to accommodate flooring. There’s currently no flooring within the width of the door frame, so it’s just plywood there, and there’s a gap between the door frame and plywood. We tried to squish some backer rod into the gap, and the backer rod seemingly falls into a bottomless pit. We have a lot of old exterior walls that are now interior walls. (To give you an example of how we have a hard time finding people who know how to work on old houses…every time we’ve told someone that you can see into the wall cavities from the attic, they tell us that’s not possible.)
In the bathroom that is being renovated, the contractor sealed large gaps with spray foam and put fiberglass batts against the old exterior siding (the interior of the siding is unpainted). He also used fiberglass batts on all interior walls in the bathroom. So we’re trying to figure out if we need to do anything about the insulation in this bathroom. This bathroom project has dragged on for four years (see above regarding overwhelm), so the drywall is only partially up, and we’d be willing to pull it down to fix the insulation if needed.
We’re also looking for suggestions for the rest of the house where the walls are still intact. We’re not looking to demo those anytime soon—or maybe ever—and we want to make sure we don’t cause moisture issues.
One more thing…when we had insulation blown into the attic, they also blew it into one interior wall cavity, which might be an old exterior wall. Do we need to do anything about that? If you have any suggestions on how to find contractors that know about old houses, we are all ears! Sorry this question is so long, but I wanted to make sure you had all of the relevant factors.
THANK YOU!!!
Carol Ann
RELATED STORIES
- VIDEO Series: Inspecting Old Houses
- Podcast Short: What to Look for When Buying Old Houses
- Podcast Short: Insulating an Old Farmhouse
- Managing Water When Insulating Old Walls
Question 2: How can I add headroom without taking off the roof?
Jon writes:
Hey everyone,
My wife and I are remodeling our two-story, balloon-framed home from 1910, with a simple gable roof. We live in the Upper Midwest. We are both tall people and the second-story ceilings are 7 ft. tall are short for us. We would like to raise them.
The roof pitch is 7/12 with 2×6 rafters and ceiling joists 16 in. o.c. The rafters span 19 ft. from top plate to peak. I want to raise the ceiling joists one-third of the way up the ceiling and beef up the assembly with 2×12 rafters sistered up to the current 2x6s, and install 2×10 ceiling joists. Additionally, I’d like to put in 1×6 collard ties. This will give me 10-ft. ceilings on the second floor.
My biggest issue is how to achieve this when my rafters aren’t resting on the top plate?! They are resting on a 2×4 that sits on top of the ceiling joists. (See photos attached for an accurate drawing of what I’m working with.) It’s my understanding that around the turn of the century this was a common way to frame. My thought would be to temporarily support the rafters, then cut the existing joists and place a solid beam to add height to the top plate that the rafters can rest on, and then screw in straps from the beam down to the 2×4 wall studs to resist hinging.
I put on a new roof earlier this year, so I’m not eager to rip the entire roof off and re-frame, despite that likely being the simplest solution. I am working with a structural engineer. He’s pleased with everything thus far, but we haven’t had an opportunity to discuss this issue yet. I’m hoping to have a few ideas I can bring to the table so we can find the most economical solution.
Thanks for all that you guys do I am a big fan of the podcast.
All the best,
Jon
 |
 |
RELATED STORIES
Question 3: Do you have more information on Casey Knips’s shop?
Hi,
Can I get more pictures of Casey Knips’s shop that you discussed in Episode 656?
Bill
RELATED STORIES
Framing High-Performance Houses
Unfortunately that is all the time we have for today. Thanks to Mike, Brian, and Andres for joining me and thanks to all of you for listening. Remember to send us your questions and suggestions to [email protected] and please like, comment, or review us no matter how you’re listening–it helps other folks find our podcast.
Happy Building!
Fine Homebuilding Recommended Products
Fine Homebuilding receives a commission for items purchased through links on this site, including Amazon Associates and other affiliate advertising programs.

8067 All-Weather Flashing Tape

Reliable Crimp Connectors

Handy Heat Gun

























