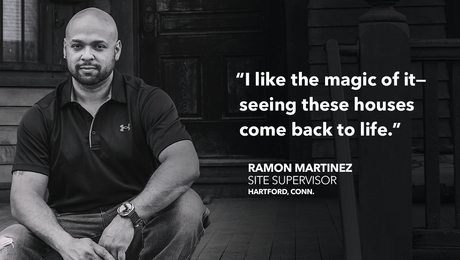New Bath for a Foursquare
Restoration is ongoing at this notable house in Spokane, Washington—but the primary bath is done!

When we bought the 1898 Judge Blake home, in 2019, it was love at first sight. The grand and spacious American Foursquare has lingering Queen Anne elements and Colonial Revival accents. It boasts a large vestibule and entry hall, an open winding staircase, and beautifully carved woodwork and paneling. The house is set high on a bluff above the city; its wraparound porch has views northwest of the Spokane River below.
The once-elegant home had seen better days. During World War II, it was divided into apartments with multiple kitchens and baths added even in the front entry and attic. In the 1970s, the previous owner had added a party deck with in-floor lighting and a hot tub on the porch. Most of the windows were painted shut and inoperable; woodwork was covered with layers of paint; a warren of odd rooms and doors from the apartment conversions still divided the home.
 |
 |
| Before: The primary bathroom had been converted to a 1980s “spa” with bamboo flooring and modern fittings. |
Our first tasks were removing asbestos tiles on the exterior and replacing the 30-year-old roof, stripping the woodwork, and tearing out two of the remaining apartment kitchens and bathrooms (that still left us with four baths!). Then we turned to the main bath, on the second floor adjoining the primary suite.
While it remained within the original room’s footprint, it had been turned into a “spa” with a fiberglass shower enclosure, bamboo floors, and way-too-modern fittings. Collecting pictures of bathrooms from Victorian to Mid-century Modern, Louise created an idea board.
Baths 1927-1945Anchored by white tile, the Richardsons’ well-done retro bath is tame compared to many period examples. Construction was booming just as colored plumbing fixtures were introduced and the Art Deco and Streamline styles were ascendant. The result: an era of riotous bathrooms featuring butter yellow, Ming green, Chinese red, blue and teal, and even black fixtures—set off by tiled and plaster niches, ziggurats, aerodynamic tubs, and lighting right out of a movie theater. The bathrooms below are good examples of the strong geometry and color evident in the period. From a 1933 Spanish bungalow in Pasadena, there’s even a shark-fin tub niche.
|
We decided on an Art Deco motif as a nod to the importance of the World War II-era in the house’s past. We made life-size cardboard cutouts to be sure everything would be placed exactly where we wanted it. A pair of pedestal sinks with polished-nickel faucets and oval mirrors above anchor the space.
Subway-tile wainscoting, hex-tile flooring inset with matte black “daisies,” and an arched, Deco-era shower enclosure add to the retro appeal. We found a 1948 Art Deco toilet, at Bathroom Machineries, which worked with the 12″ rough-in already in the floor; then a neighbor gave us the vintage tank that fits perfectly. We painted the walls a period jadeite green called Sedge Grass.

The whole project took five months. We did as much of the work as we could by ourselves, starting with demolition, then crawling up in the attic to install vent lines, installing drywall, and painting. That saved about 20% of the anticipated bathroom renovation cost.
Resources
|
— Written by Louise and Scott Richardson. Photos by William Wright.
RELATED STORIES



































