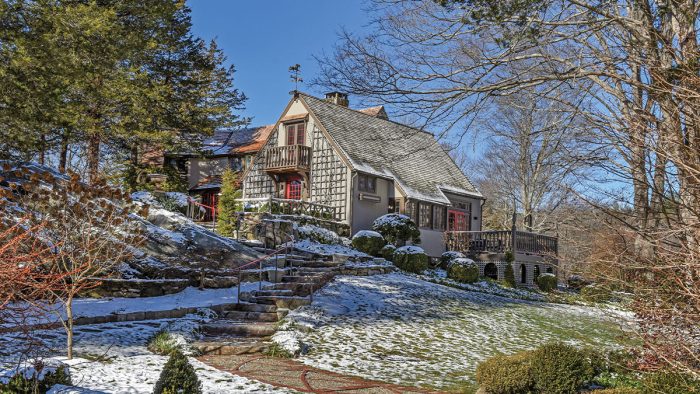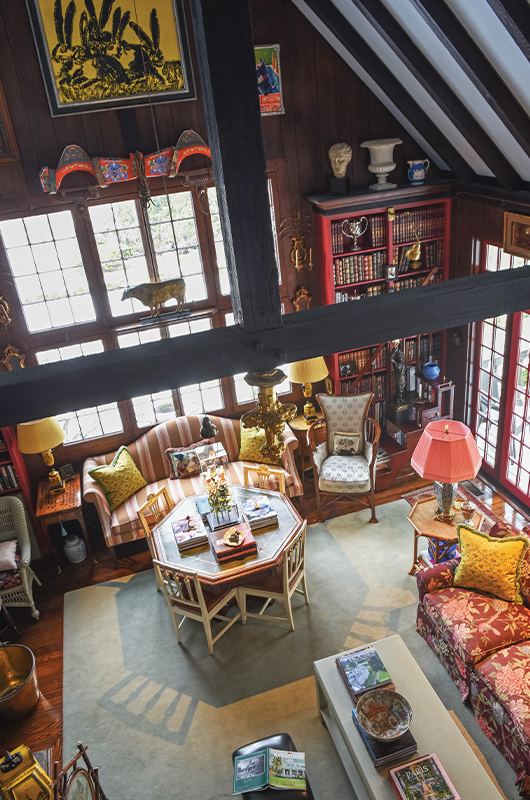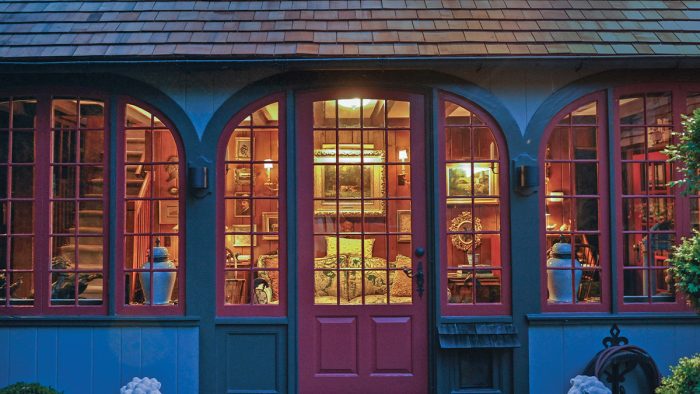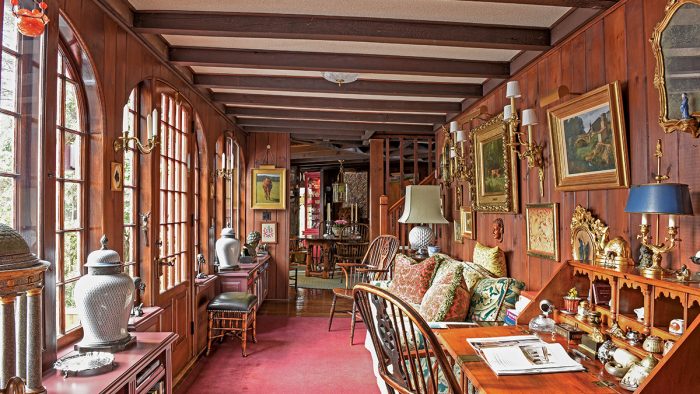Restoring a House of Wood and Stone
As soon as they turned into the driveway, these serial restorers knew the house would be theirs. Part English cottage, part Arts & Crafts rustic, it has a playful ambiance.

“It was set in the middle of a five and one-half acre lot, looking quirky, vaguely English, and Arts and Crafts-inspired, and I knew I wanted to live here even before stepping foot inside,” Al Messina says. “With the realtor listening, Ken tried to get me to stop talking about it, but I was smitten.”
The 2,300- square-foot house in Redding, Connecticut, was built by artist Lizbeth Clifton Hunter, in 1929; with a large north-facing window in the two-storey main room, it most likely served as her studio. Al and Ken bought the house in 2005.
Hollywood Ties
“One of the things that attracted us was the way the house is situated on the land,” says Ken Jennings. “There is a big rock, a piece of ledge that sticks out in the yard. As an artist, Lizbeth Hunter used that as a feature and built right up against it.”

“By the time we found it,” Al explains, “the house belonged to Hollywood people. We purchased it from Oscar-winning film editor Stu Linder, who worked with film director Barry Levinson when Levinson lived in Redding.” Redding is also known as the site of Mark Twain’s retirement home, an Italian Villa called Stormfield. Ken and Al’s house was originally called Spring Hill, but is now named after its location, on Poverty Hollow Road.
“Once there was an Episcopal church at the bottom of the street, along with a button factory. Poor people lived at the church and worked at the factory, and the whole area came to be called Poverty Hollow,” Al says.
Although the house was originally most likely used only in the summer, subsequent owners added insulation, a new roof, and a third bedroom. Al and Ken added a hexagonal breakfast room and a deck. They turned the original kitchen into a first-floor bedroom. Ken designed a new kitchen in what had been the sunporch, and created a wet bar in the previous mudroom.
Although they made some structural changes, they say the house looks the same. “It was always cared for, and we have never so much as refinished a floor,” they say. “Previous owner Stu Linder was a craftsman; he made the leaded-glass windows found in the house today.”
A New Kitchen Inspired by the PastKen Jennings says that he planned this kitchen long before he and Al Messina even bought the house: “Every time we toured an English manor house, I would ask to see the kitchen. I wanted this to look like those old workspaces, with copper pots and marble counters.” Because the kitchen, formerly the sunporch, is built on a slab, without a basement, Ken called for radiant heat to warm the floor. The custom cabinets are painted a soft yellow, custom-mixed to Ken’s specifications. He lined the stove and sink wall with tile. For the entry into the new breakfast room, he re-created an antique arched doorway the he had loved in another home. “That entry is 30 inches wide,” he says. “On either side of the arch, we installed doors—that’s our pantry.” 
|
They are especially pleased that the fir paneling that defines the interior was never painted or stained; the same is true for the oak rafters and ceiling beams. Their previous home on Long Island provided the furnishings. “We didn’t really buy anything for this house, as the house in East Hampton was about the same size,” Al says. “It was more re-upholstering,” adds Ken. “We wanted a country look, playful, like an English cottage. It’s relaxed—if we are allowed to sit on a chair, so are the dogs.”
 |
 |
On Old Home With Quirky Charm
The quirkiness that first attracted Al informs the décor: the new breakfast room, which connects to both the dining room and the kitchen, displays a collection of 11 taxidermied hummingbirds from the Amazon, which Al found in an Italian antiques shop; they are perched on the ledge above the windows. The upstairs primary bedroom presents another individualistic display: 60 framed “Spy” Portraits, from the magazine, attached to the steeply pitched ceiling.

“I had to put them somewhere,” Ken says, “And, this way, they lifted the ceiling.” Ken, an interior designer, is also a landscape designer. After hiring an arborist to remove large, dead ash trees, he planted fruit trees, boxwood, pachysandra, perennials and herbs, and, every fall, he adds to the thousands of spring-blooming bulbs.

Because he and Al enjoy fresh eggs, he designed a chicken coop, which is downhill from the house, near the garage and the swimming pool. Fresh eggs, comfortable seating for humans and dogs, views of nature, and personal art collections make for a good life in Poverty Hollow.
— Written by Regina Cole. Photographs by Edward Addeo.
RELATED STORIES




































