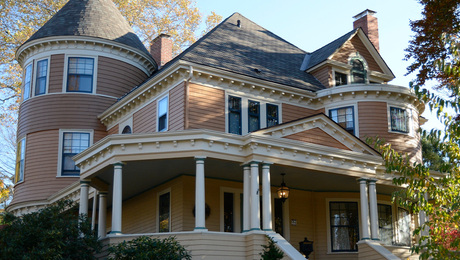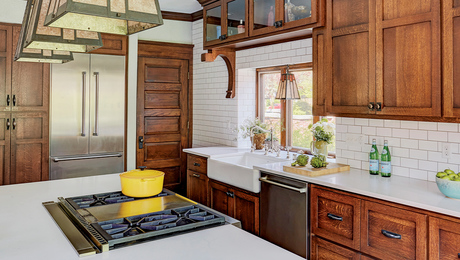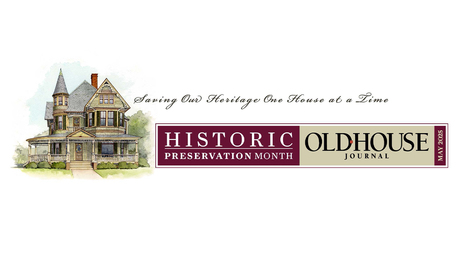A Greene & Greene House Restored
An early, more modest commission is brought back from neglect.

Every time Blenda Wright walked from her house on 11th Street to the village center in Claremont, California, a particular house captured her attention. “My husband, Andrew, and I are retired, but we’d been in the homebuilding business, in Tucson and then here in southern California,” she explains.
Although they were not experts on historic architecture, “I found Claremont to be a special place to live, and I wanted an old house here,” Blenda says. “Then, in 2007, that house I’d been admiring was put up for sale.”
Serenity RestoredThe interiors by Su Bacon Design feature furniture by Mike Devlin Furniture Design of Pasadena and Warren Hile; new stained glass is by Ted Ellison. The corbelled brick fireplace is original to the 1903 house. After touring the Gamble House, the Wrights decided to add new stained glass to their living room, music room, front entry door, and to a skylight.  |
The Ultimate Bungalow
Unbeknownst to the Wrights, this particular old house is a national treasure. It was built in 1903 for Mary Reeve Darling, a divorced mother of two, by Charles and Henry Greene. The now-legendary brothers, based in Pasadena, were then just beginning careers that would produce the Gamble and Blacker Houses, among other “Ultimate Bungalows.”
“I didn’t know about Greene & Greene,” Blenda Wright says. “But I loved the house. Andy, however, said that, with its single big gable and dark-stained siding, it was the ugliest house he’d ever seen.” The Wrights contacted HartmanBaldwin, a local design–build firm that specializes in large-scale, architecturally significant restorations and renovations.

“We took Andy and Blenda through the house,” says Alan Brookman, senior project architect. “And explained that it is cherished as the only Greene & Greene house in Claremont. When we told him it was a great investment, Andy changed his mind.” “We closed on my birthday. It was Andy’s gift to me,” Blenda Wright says.
The Wrights and a HartmanBaldwin crew that included Brookman, project manager Troy Coats, and Bill Baldwin, lead design–build consultant and CEO, spent the next two years on a project that was, says marketing director Karla Rodriguez–Herrera, “part remodel, part renovation, part historic preservation.”
 |
 |
Neglect and repeated remuddlings had degraded the structure, presenting worn-out floors, rotting beams, and decaying window frames. The kitchen had been remodeled “at least twice—poorly,” Rodriguez–Herrera says. The downstairs rear of the house, especially, had been extensively altered.
When Troy Coats conducted a blower-door test, in which a powerful fan is mounted at the front door while all other doors and windows are closed, he saw air exiting through the walls. “From inside, you could see daylight through the siding,” he says.

“Much of the house was not original,” says Brookman. “It gave us the chance to make the house energy efficient and to design a family-friendly layout without affecting historic elements.” He is especially proud that the Darling House became California’s first GreenPoint rated historic home.

At the rear of the house sit a new kitchen and laundry room. The former chauffeur’s room provided space for an upstairs bath. The dining room became the family room, the study Blenda’s music room, and a section of the large living room is now the dining room. Upstairs, two small bedrooms were combined for the primary bedroom. Seven-foot-high ceilings made it feel cramped; an open-beam ceiling gives the room a more spacious feeling without changing the original roof line.

Throughout, Brookman and Baldwin took cues from Greene & Greene’s original elements. They special- ordered 36-inch-long, red-cedar shingles for the siding; reused original board-and-batten interior walls; and, where porous original woodwork had been painted with multiple coats of white paint, created a faux finish that resembles the original.
Garages, Then and NowIn 1921, Henry Greene designed a one-car garage for the original owner of this 1903 house. Families own more cars these days—bigger cars. By the time the Wrights bought the Darling House, that old garage didn’t suffice. Still, the building was an original from an epoch-making firm; destroying it was not an option. Bill Baldwin and Alan Brookman of HartmanBaldwin Design–Build developed a novel solution.  A new, three-car garage and a studio, carefully fashioned to echo the house’s design, would create a courtyard. Together with plantings and pergolas, the wings bring privacy and enclosure to an exposed corner lot. • The Henry Greene-designed garage was resited to another Claremont location, where it now serves as a picturesque guest house with pedigree.  |
The new kitchen cabinets are modeled after those in the Gamble House and, after touring that house, the Wrights decided to add stained glass to the front door, music room, living room, and to a skylight over the staircase. The exterior boasts three new pergolas, mature sycamores, native oaks, and a koi pond. The original garage was moved and replaced and a studio added. The additions and landscaping bring privacy to a house situated on a busy corner in the center of town.
Blenda Wright loves her home more than ever. “My fondest wish is that I could take Charles and Henry Greene by the hand and walk them through the house,” she says. “I think they would like what we’ve done.”
Art Glass of the Bungalow Era: Stained Glass Sold Through Catalogs Came in Styles Romantic to PrairieThe owners of both the Greene & Greene-designed house and the house with an Arts & Crafts Revival kitchen added period-inspired art glass. Salvaged glass is available today; we’ve also seen a resurgence in custom art glass offered by talented craftspeople, some of whom specialize in period design. During the bungalow era, though, leaded and stained “art glass” was readily available through window and millwork companies. Illustrations here come from the 1923 catalog of the Morgan Millwork Organization, who wrote: “There is scarcely a home which does not have some window or door which would be rendered much more attractive by the use of well chosen stained glass. . . . the making of harmonious designs is a craft, a science and an art. We leave it to your judgment whether or not the following Morgan designs bear the stamp of artistry.”
Leaded stained glass became popular in residences during the Arts & crafts era. Morgan woodworks suggested colored glass be placed on the light side of the room. |
— Written by Regina Cole. Photographs by Alexander Vertikoff.
RELATED STORIES








































