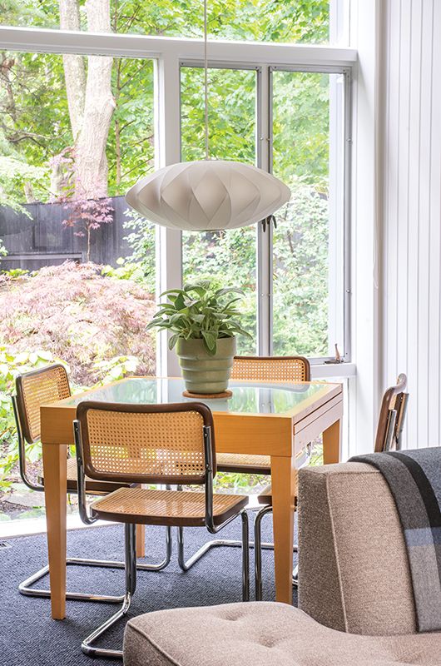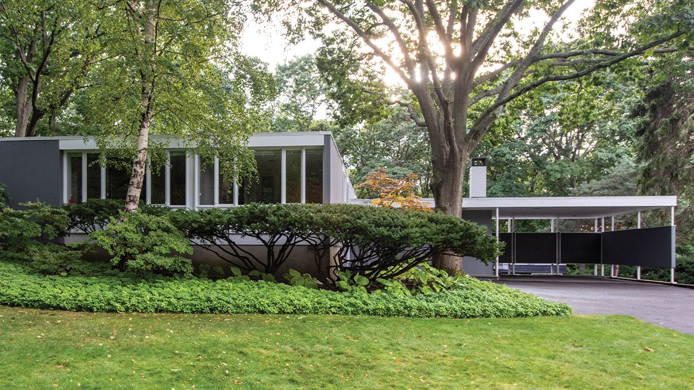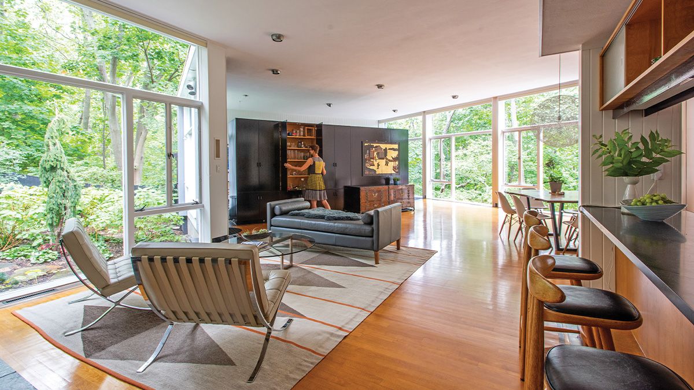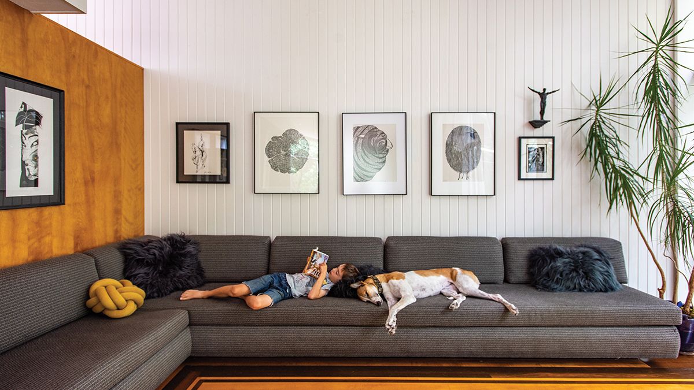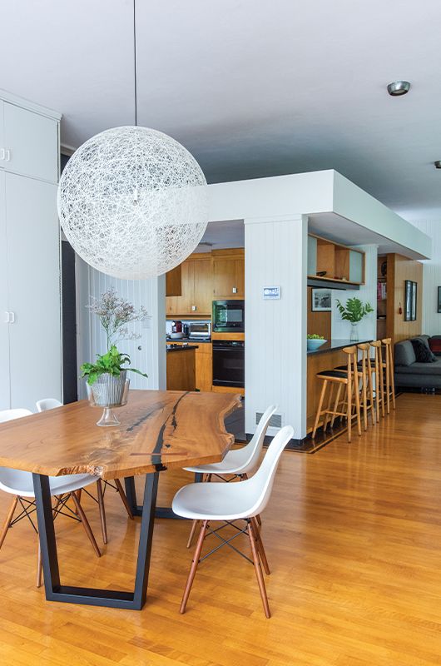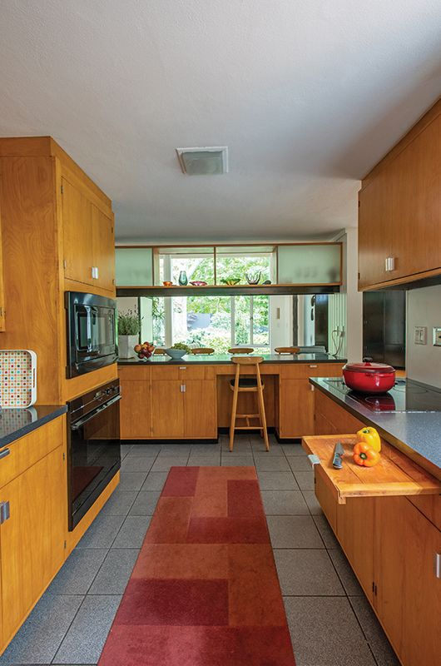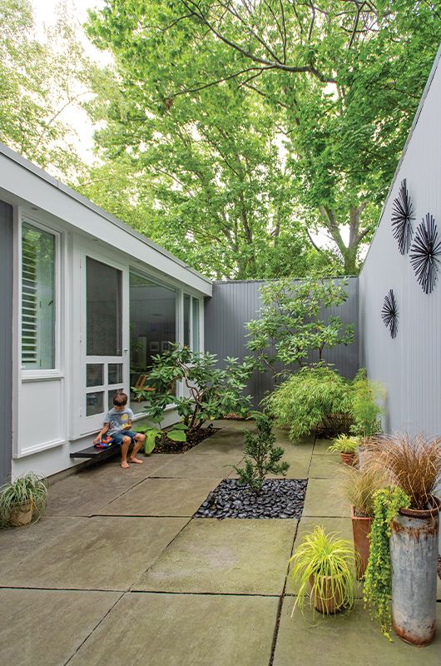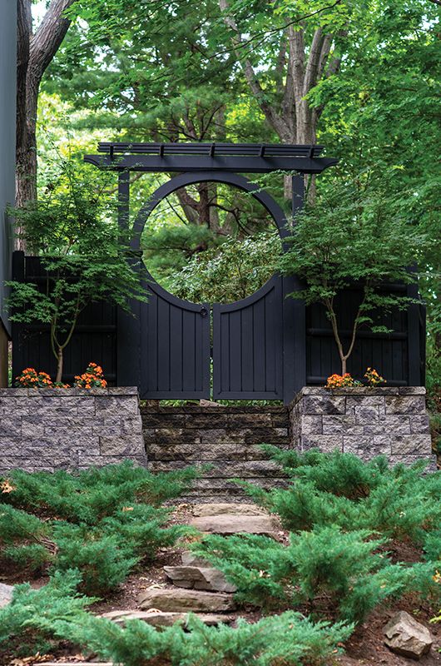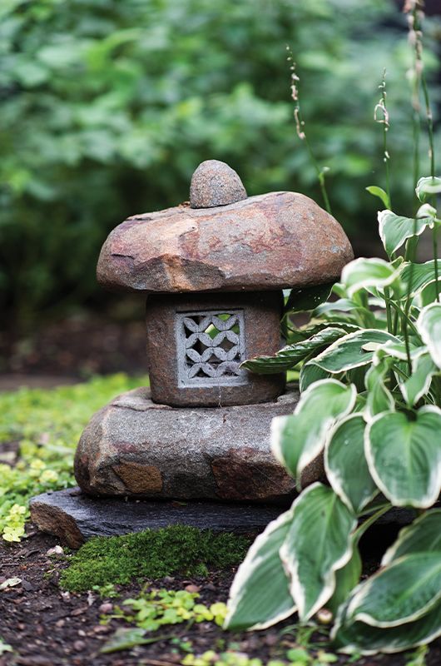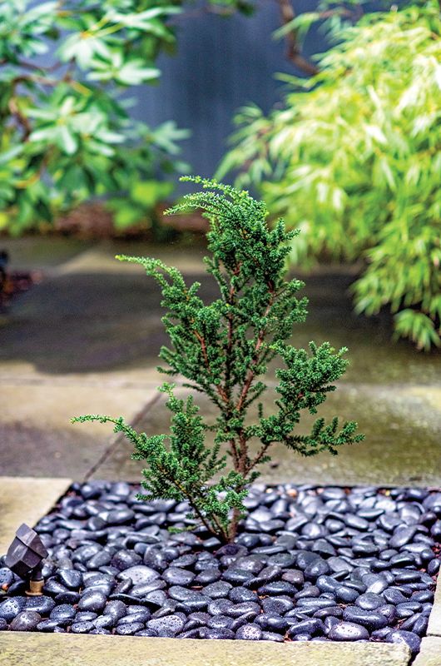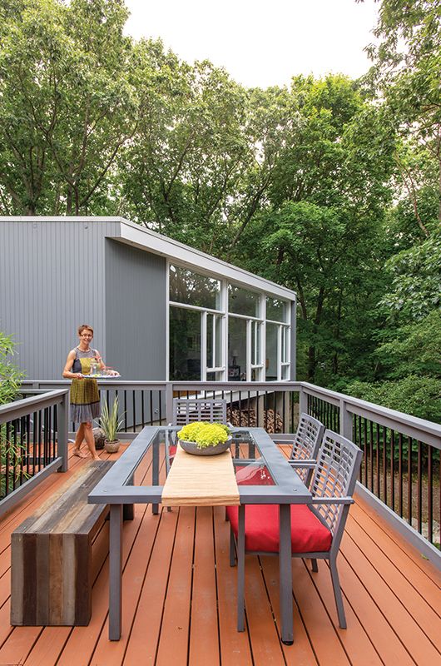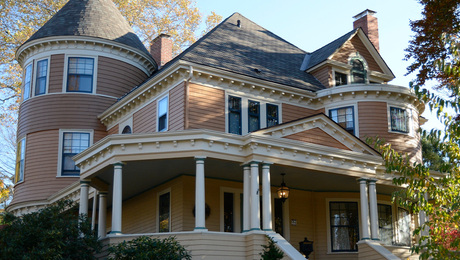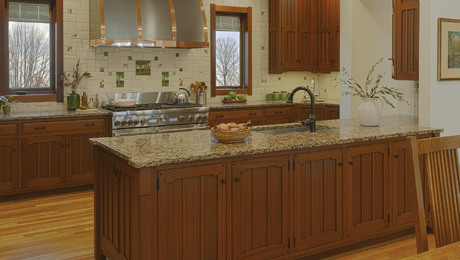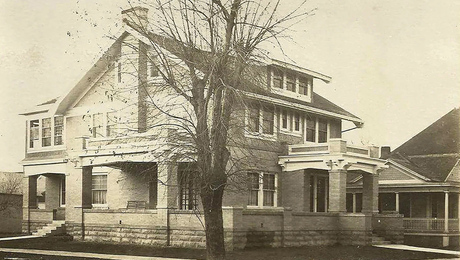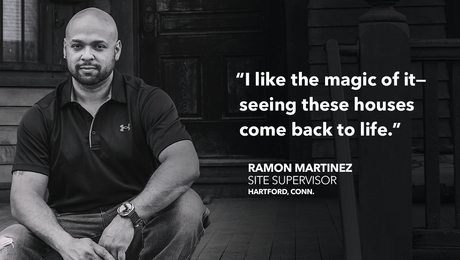Outside In
The Arndt family found the mid-century house of their dreams — and life immediately got brighter.
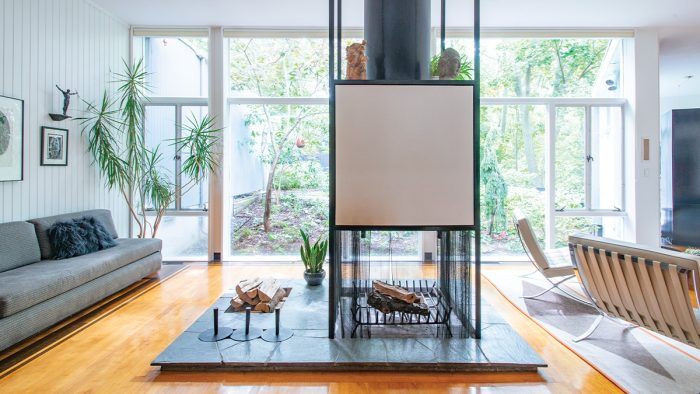
The Arndt family found the mid-century house of their dreams—and life immediately got brighter. The couple were intrigued by Mid-century Modern design, but the idea seemed remote in traditional New England.
Dana and Joe Arndt had lived in a Colonial-period home, where they didn’t mind the small windows as much as the enclosed spaces. Then Dana noticed a for-sale listing for the Glass House, related to Bauhaus design, in a town on Boston’s North Shore.
A Dialogue With Outside
The Glass House was designed to merge the outdoors with rooms inside. The Arndt family (and pets) love the eco-intimacy of watching seasons change: spring’s arrival, the wonder of winter snow. Other modernist glass houses are situated in secluded settings. This one, however, is on a suburban lot—a generous one, but neighbors are nearby.
Mature plantings effectively screen the house. Garden designer Barry Archung created five distinct garden areas: a modest front yard, a rocky outcrop garden at the back, a bamboo garden at the raised deck, and two courtyard gardens.
Complementing a black fence and moon gate added by the Arndts, Archung selected foliage plants and leafy groundcovers rather than relying on flowers. As accents, he inserted groupings of variegated and chartreuse creeping Jenny, hellebores, hostas, and the ornamental grass Hakonechloa.
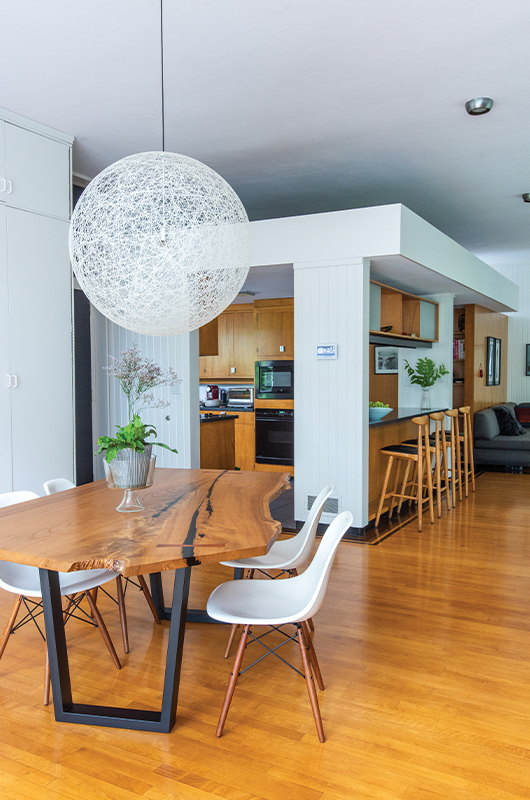 |
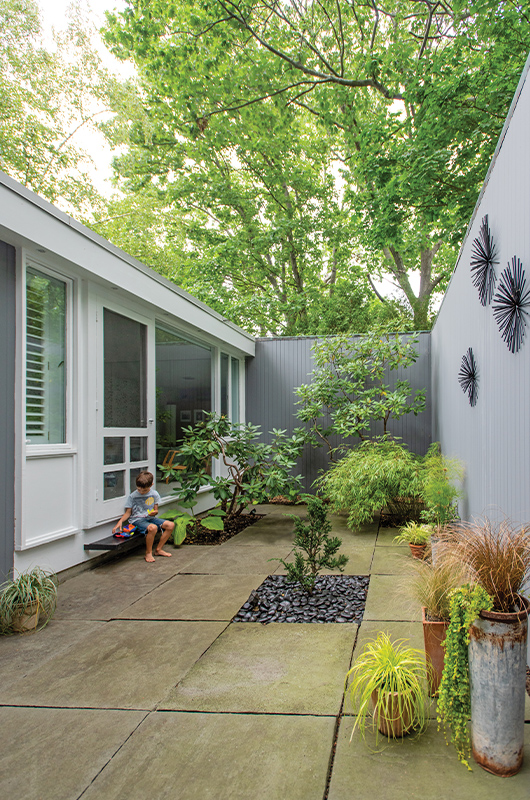 |
It Was Love at First Sight… Almost
When they pulled into the driveway, Dana says they were taken aback by the strong horizontal form of the house. But the instant they entered the space, the radiance of the glass-walled interior won them over. They saw how the low, linear architecture blends into the setting.
Ten years later, Joe and Dana still feel that the closeness with nature is the primary benefit of the Glass House. “We see changes every day and the transformation between seasons,” Dana says. They also appreciate the modernist floor plan. “I love the functionality of this open, connected space,” Dana says. “It was a revelation. Everything is built in, and there’s a closet for everything. You literally leave clutter at the door.”
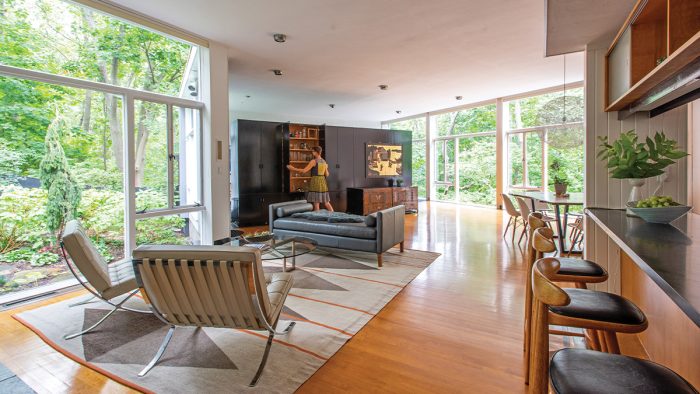
The Glass House is particularly well done. Designed in 1957 by Martin Bloom (1927–2017), it was the architect’s first project after he graduated from Harvard, where his teachers were the iconic Bauhaus-school designers Walter Gropius and Josep Lluis Sert. (Bloom would go on to be a noted theater designer.)
Commissioned by Bloom’s sister, Phyllis Patkin, and her husband, the house is on a suburban lot. Window walls blur the distinction between indoors and out. Bloom’s insightful plan for his sister’s family incorporated closet units, often in partitions that subtly divide spaces. Even the bedroom area has built-in cabinetry, hampers, and desks or vanities.
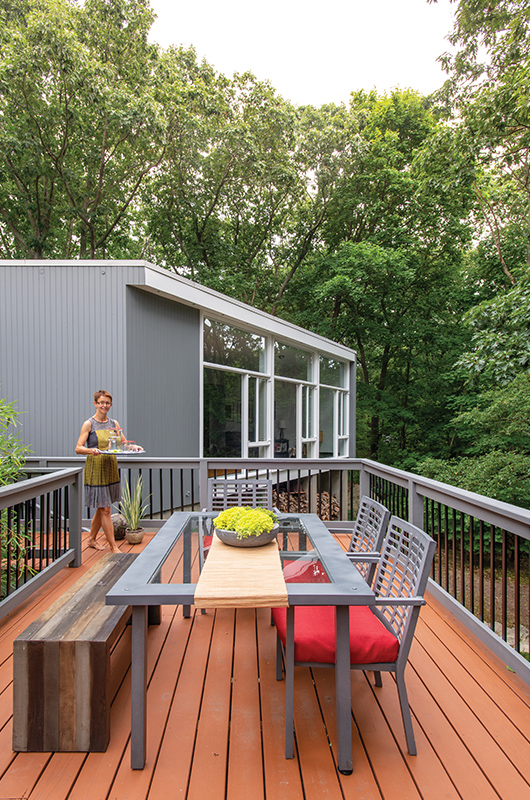 |
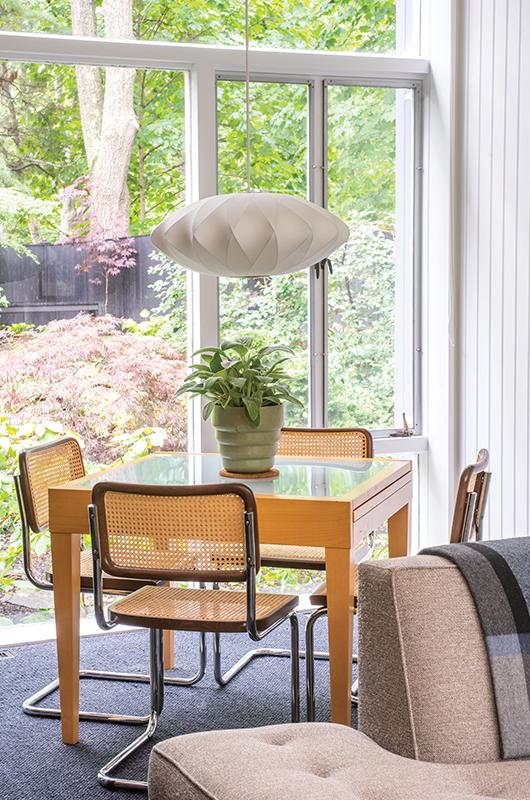 |
Smart use of space is apparent in the kitchen, still original, which has built-in conveniences tucked within a modest footprint. Two cutting boards are built in, one big enough for rolling dough; closets and a pull-out ironing board join a built-in refrigerator with a wood façade.
With storage space above and a bank of overhead lights, a counter for dining divides the kitchen from the long living room. Original features include a set of custom-made, Danish-designed bar stools. They came with the house when the Arndts bought it from first owner Phyllis Patkin.
The living room has an inset, L-shaped sofa within cozy distance of a central fireplace brilliantly crafted to hide andirons and tools in the floor. It has sometimes been hard to find tradespeople to work on the custom pieces, “but we feel privileged to be stewards of the house and we do find people who respect it,” Dana says.
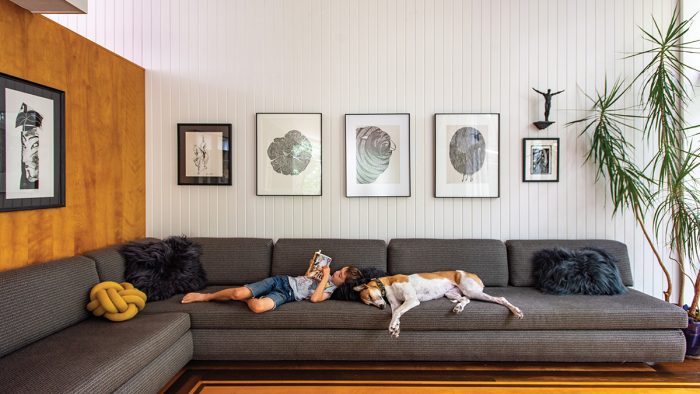
An open floor plan can be a challenge. Dana took time to become familiar with the house before adding furnishings. She wanted to frame—not compete with—the views beyond the glass. She selected low, linear furniture to create comfy seating units, taking care not to clutter sightlines from the kitchen.
The Arndts knew that a typical, rectangular dining table wouldn’t work with the geometry of the room. Joe came up with the idea of a free-form, live-edge wood tabletop. The custom piece looks at home with the oak floor—one element that was replaced, as the original cork floor had worn out. A pendant orb floats above, one of the only light sources not built in.
Bedrooms are separated from family space by a few steps. The cohesiveness of design, inside and out, has worked well for the Arndt family. “This is a home that socializes people,” Dana affirms. “It accommodates life.”
RELATED STORIES
 |

