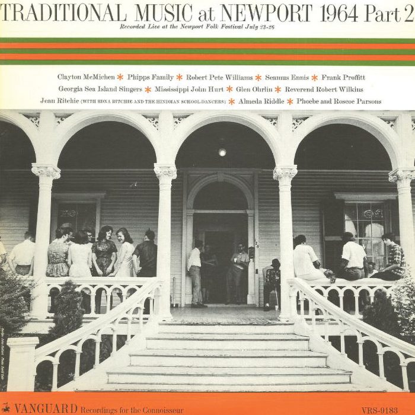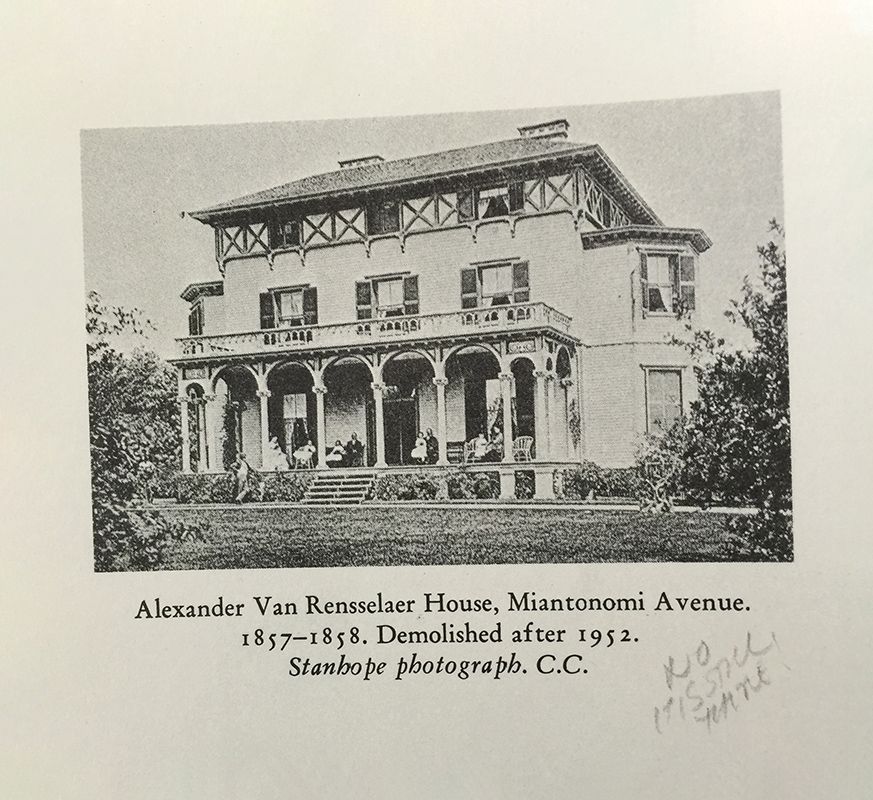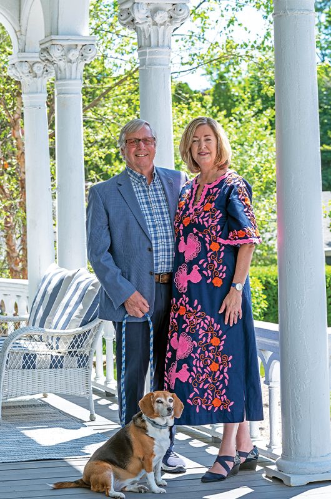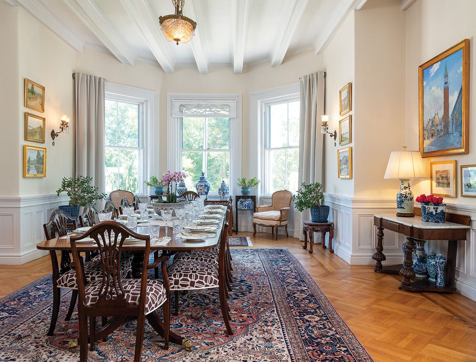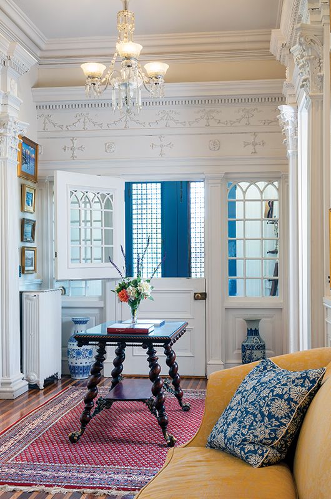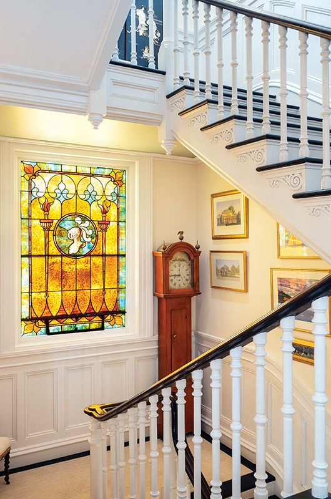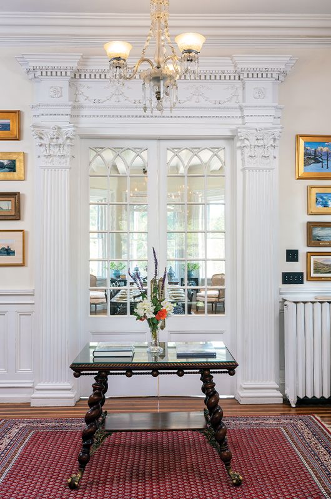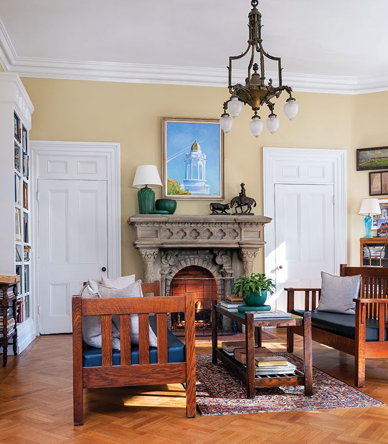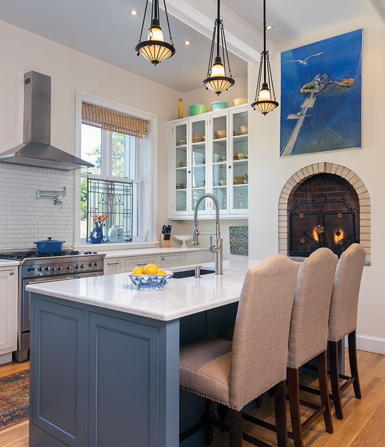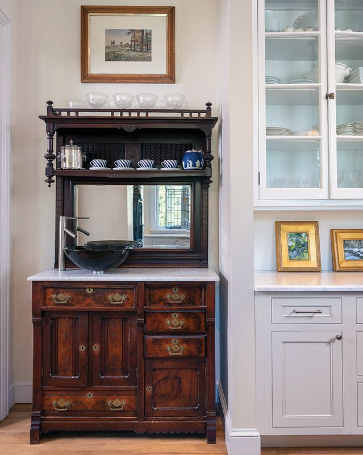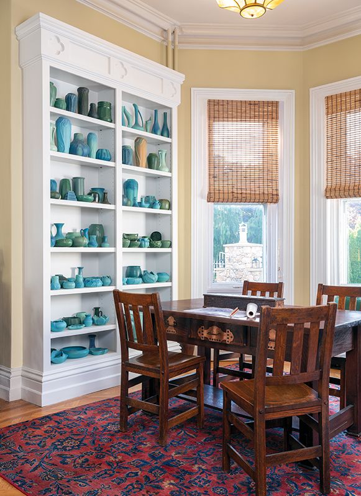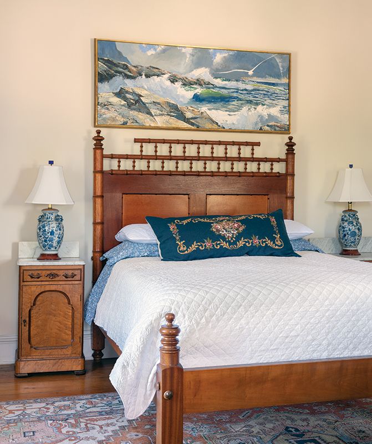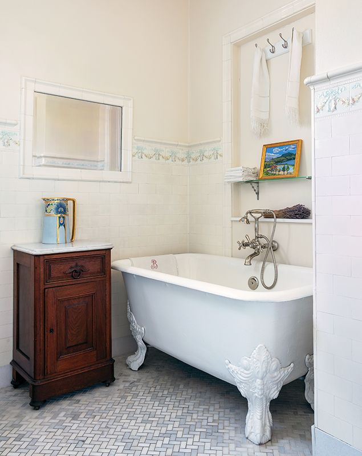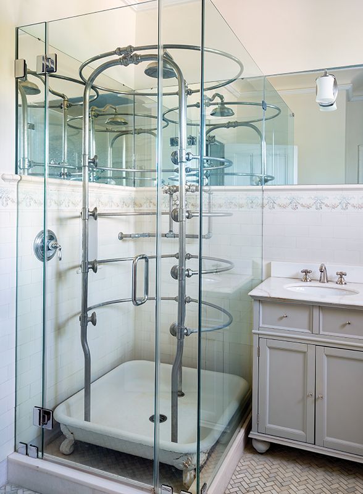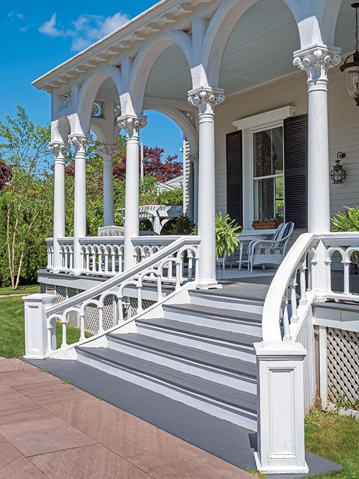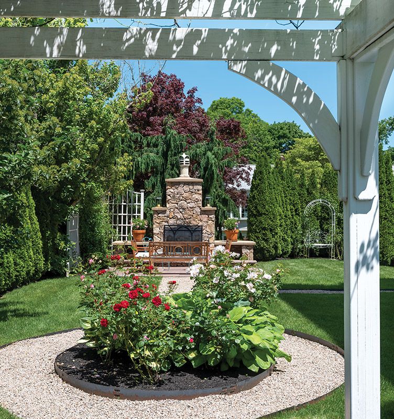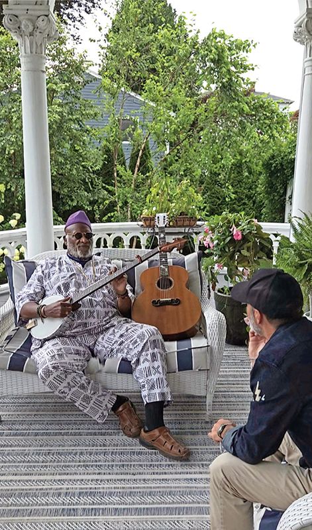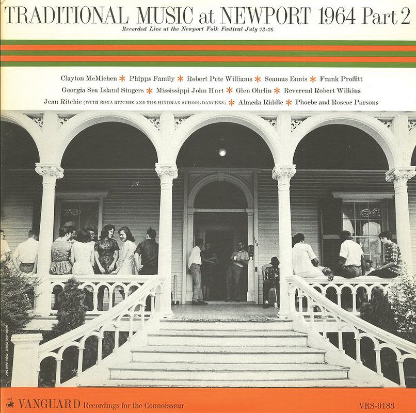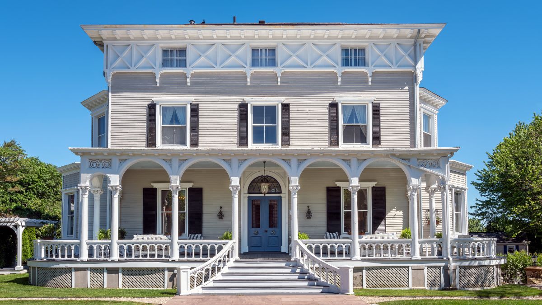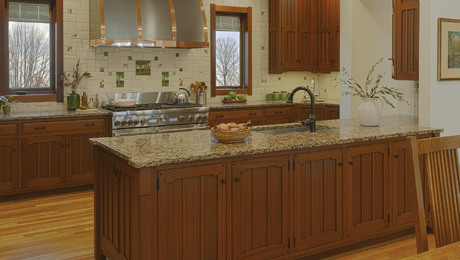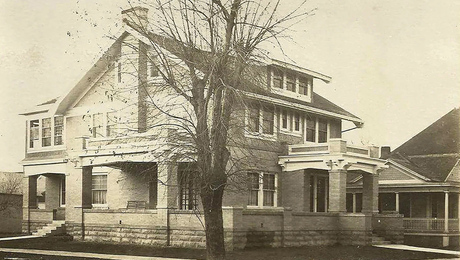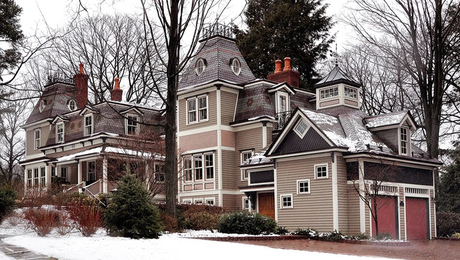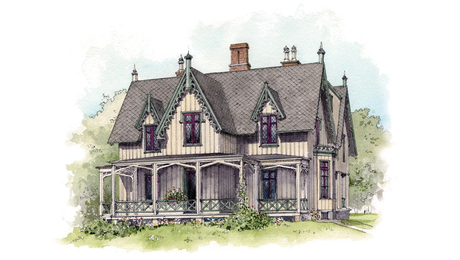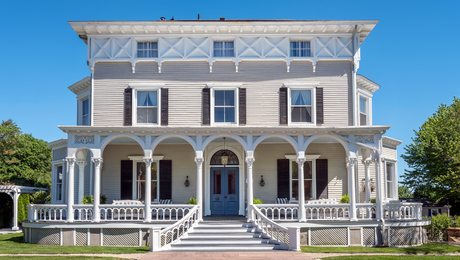Restoring Restmere
A historic music festival provided clues as this Italianate villa, designed by Richard Upjohn, was brought back from the brink.
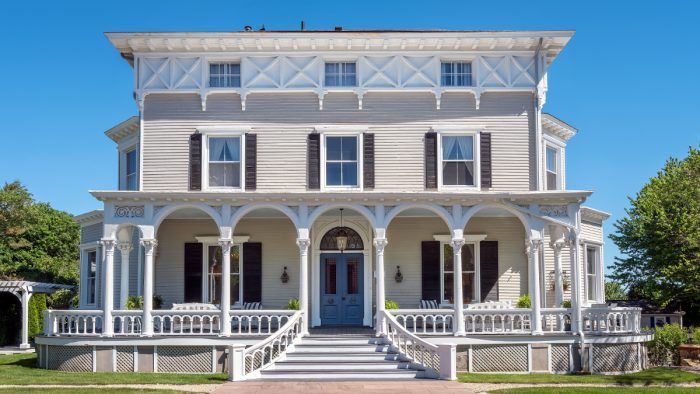
Last summer, Grammy winner Taj Mahal sat on our porch, strummed his guitar and sang a moving rendition of “Catfish Blues.” A film crew captured his performance, marking the 60th anniversary of when Skip James, Elizabeth Cotten, Sleepy John Estes, and others lived at Restmere during the Newport Folk Festival.
Between takes, Newport Festivals Foundation Executive Director Jay Sweet whispered, “Can you believe this house is still standing?” My husband, John Grosvenor, and I asked ourselves that same question eight years ago, when we bought this ramshackle property and launched its restoration.
Among the artifacts left by previous owners was a 1964 album cover with a photo of our porch. Seeking clues in Antoinette Downing’s The Architectural Heritage of Newport, Rhode Island, we saw a photo of Restmere with a curious caption: “Alexander Van Rensselaer House, 1857–1858. Demolished after 1952.”
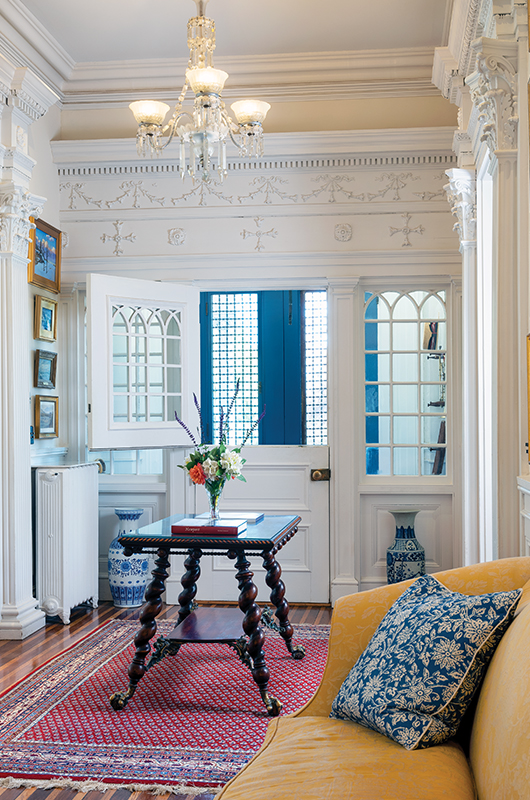
The History of Restmere
Scholars continue to document Newport County’s Gilded Age inventory, yet Restmere’s history remained elusive. This was troublesome: While one goal was to make the historic house compatible with modern needs, we intended to write a National Register of Historic Places nomination and qualify for Historic Tax Credits.
We needed facts, we needed anecdotes. Thus we became detectives, sleuthing at the Newport Historical Society, the Naval War College, and the New York Public Library. We found that Restmere’s walls don’t talk, they sing. We were ecstatic that noted architect Richard Upjohn’s symmetrical layout was unaltered. Double entry doors open to a foyer boasting a 12-foot ceiling.
This central hall connects living room, dining room, study, and kitchen. A grand staircase leads to six bedrooms with en-suite baths. Sadly, chronic neglect had ravaged the integrity. A leaking roof, crumbling plaster, worn millwork and parquet floors, malfunctioning windows, a code-defying electrical system, barely-on-life-support oil burners, and a rotting kitchen competed in triage.
My husband’s career as a preservation architect spans 40 years. He was our maestro conducting the tradespeople while we lived here during construction, a two-year project. John also designed stone walls, lawns, rose gardens, paths, and an outdoor fireplace. We brightened spaces with period fixtures and hidden lighting. Coal fireplaces were converted to propane.
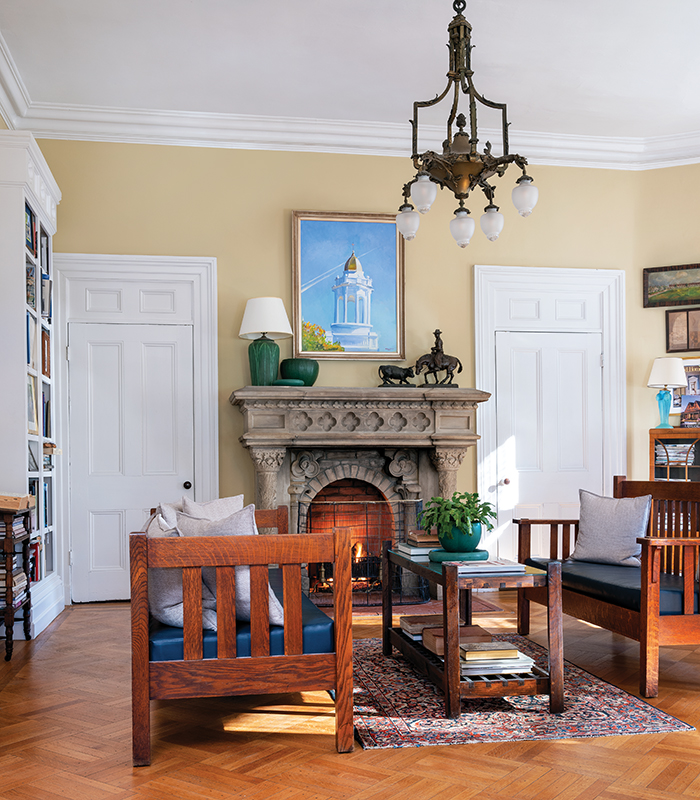
Finally, to evoke the Newport Cottage aesthetic, we sought out antique furniture, Persian rugs, and other decorative objects at local auctions and antiques venues. The old-world craftsmanship complements our collection of oil and watercolor paintings by John and his father the artist Richard Grosvenor.
Restmere Alliances
Now, a look back 170 years…. The famous 19th-century architect Richard Morris Hunt returned to the United States after studying at the Ecole des Beaux-Arts, in Paris. The first American to attend the prestigious school, he went on to design such Newport landmarks as the Breakers and Marble House.
In 1857, Hunt visited his friend Alexander Van Rensselaer to see progress on Restmere, a 10,000 square-foot, wood-framed mansion. Hunt and Richard Upjohn, Restmere’s architect, bonded and later that year co-founded the American Institute of Architects. Theirs wasn’t the only alliance formed at Restmere.
Hunt married Van Rensselaer’s sister-in-law, Catherine Howland, in 1861. Now part of the family, Hunt added the striped floor of red oak and black walnut, in the foyer, and designed a semi-detached kitchen and chef’s quarters (now an auxiliary dwelling unit.)
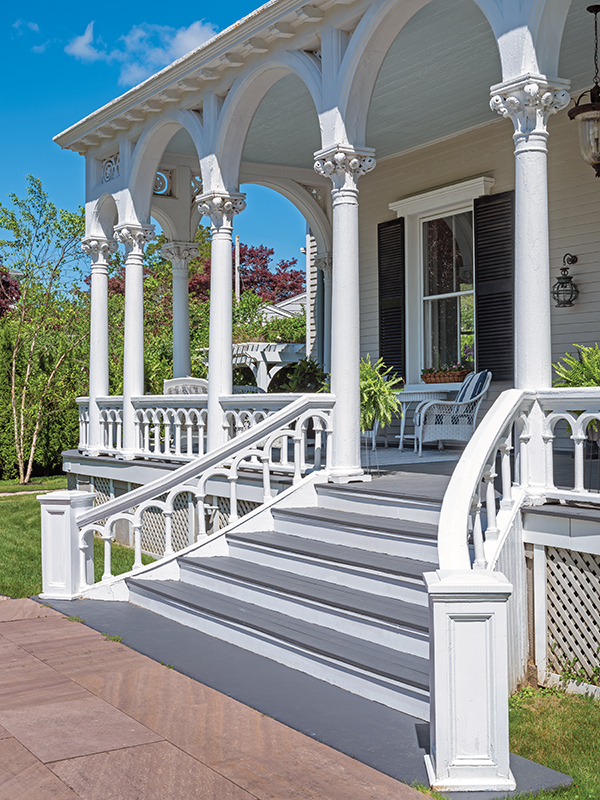
A New Owner
In 1904, Van Rensselaer’s widow sold Restmere to Adolphe Audrain, an antiques dealer with shops in Paris, New York, and Newport. Coincidentally, in 2014, John had transformed Audrain’s Bellevue Avenue building into the Audrain Automobile Museum. We recognized that Restmere’s French crystal-and-bronze chandeliers, limestone mantel, stained-glass windows, and ribcage shower had been Audrain’s upgrades.
From 1930 to 1960, Admiral Edward Kalbfus owned the estate. The four-star admiral was a president of the Naval War College. When Kalbfus died, the estate’s caretaker assumed ownership and promptly sold Restmere to a developer who had ambitious demolition and subdivision plans.
Here’s where that 1960s album cover comes into play: the house was rented to musicians during the Newport Folk Festival. Then, in a twist, a woman named Lucille Myers rescued Restmere from the wrecking ball, in 1965, and for the next 50 years the mansion served as a rooming house.
Under our ownership, Restmere was listed on the National Register. Our efforts earned the Doris Duke Preservation Award and the Rhody Historic Preservation Award. During the Covid years, we turned underutilized basement rooms into an art studio, a gallery, and a pub.
A Special HistoryIn the 1960s, as Restmere’s destiny hung in the balance, Newport Folk Festival co-founder George Wein rented the empty mansion to house many of the Festival’s musicians. For four glorious days, in 1964, Blues legends jammed in every room. One of Restmere’s greatest stanzas was written when Taj Mahal shared memories of “the Blues House” with us. When he recalled Skip James singing on the porch, we felt glad that we’d saved a stage for future happenings.
|
— Written by Cheryl Hackett. Photos by Gridley + Graves.
RELATED STORIES
Fine Homebuilding Recommended Products
Fine Homebuilding receives a commission for items purchased through links on this site, including Amazon Associates and other affiliate advertising programs.

Graphic Guide to Frame Construction

Homebody: A Guide to Creating Spaces You Never Want to Leave

The New Carbon Architecture: Building to Cool the Climate


