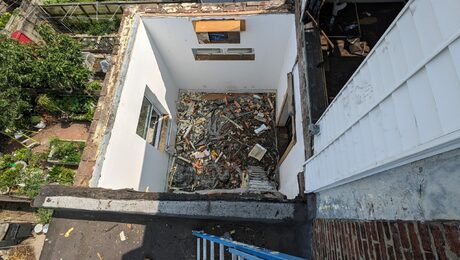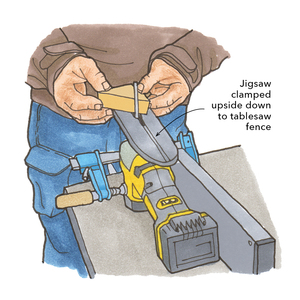Podcast Episode 679: Steamy Storm Doors, New Fireplaces, and Basement Insulation
Listeners write in about greedy dormers and shop class and ask questions about steamy storm doors, fireplaces, and insulating a basement.
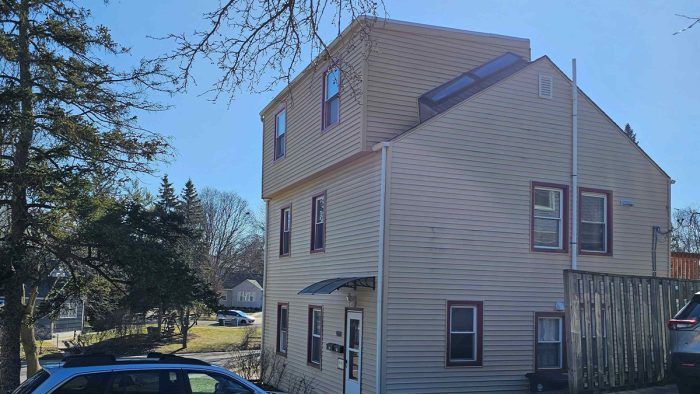
Welcome to the Fine Homebuilding podcast, our weekly discussion of building, remodeling, and design topics aimed at anybody who cares deeply about the craft and science of working on houses. This is senior editor Patrick McCombe. I’m joined by associate editor Grant Baver, editorial director Brian Pontolilo, and producer Andres Samaniego. Please email us your questions to [email protected].
You can find previous podcasts and check out the show notes at finehomebuilding.com/podcast
 |
Check in:
- Grant: Trip to Martha’s Vineyard
- Brian: The return of the FHB Summit
- Andres: ICF foundation placement
- Patrick: Packout drawers
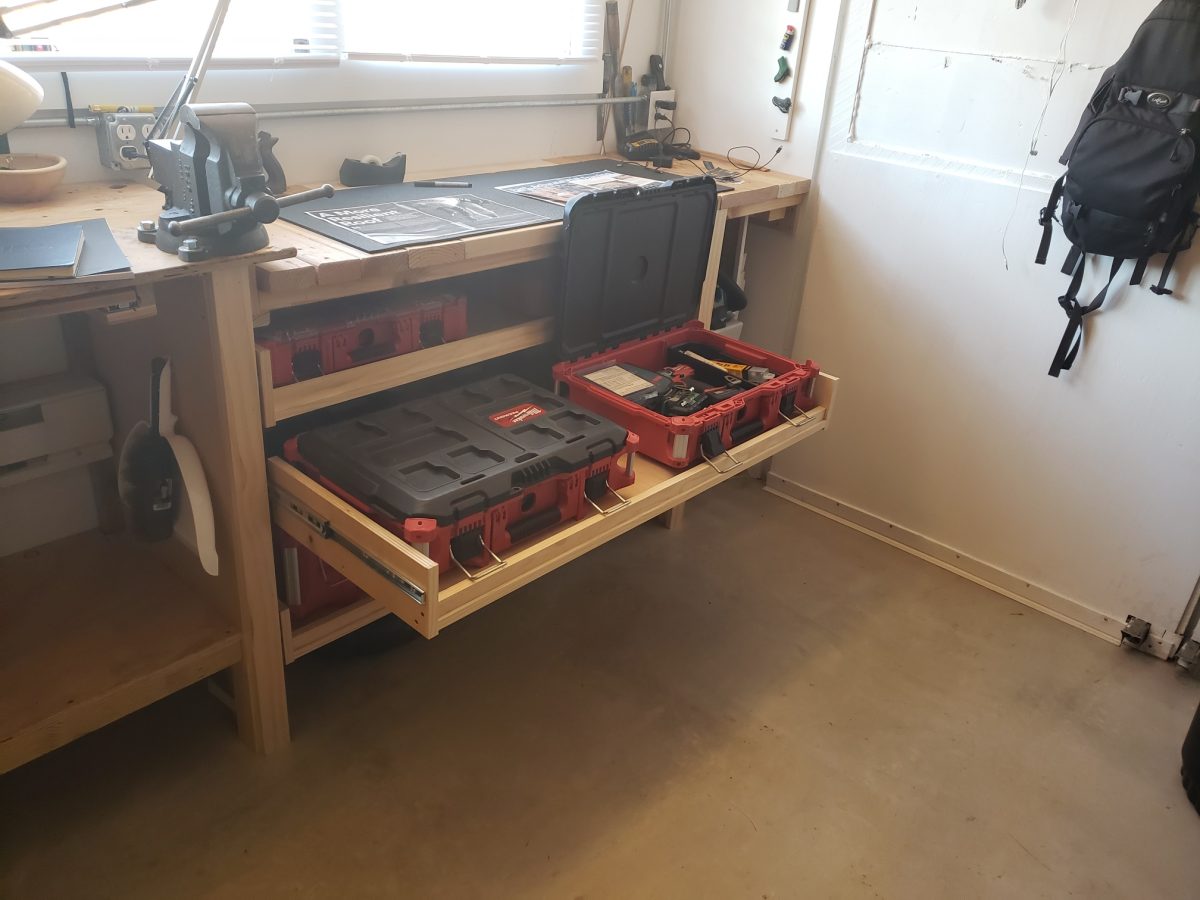 |
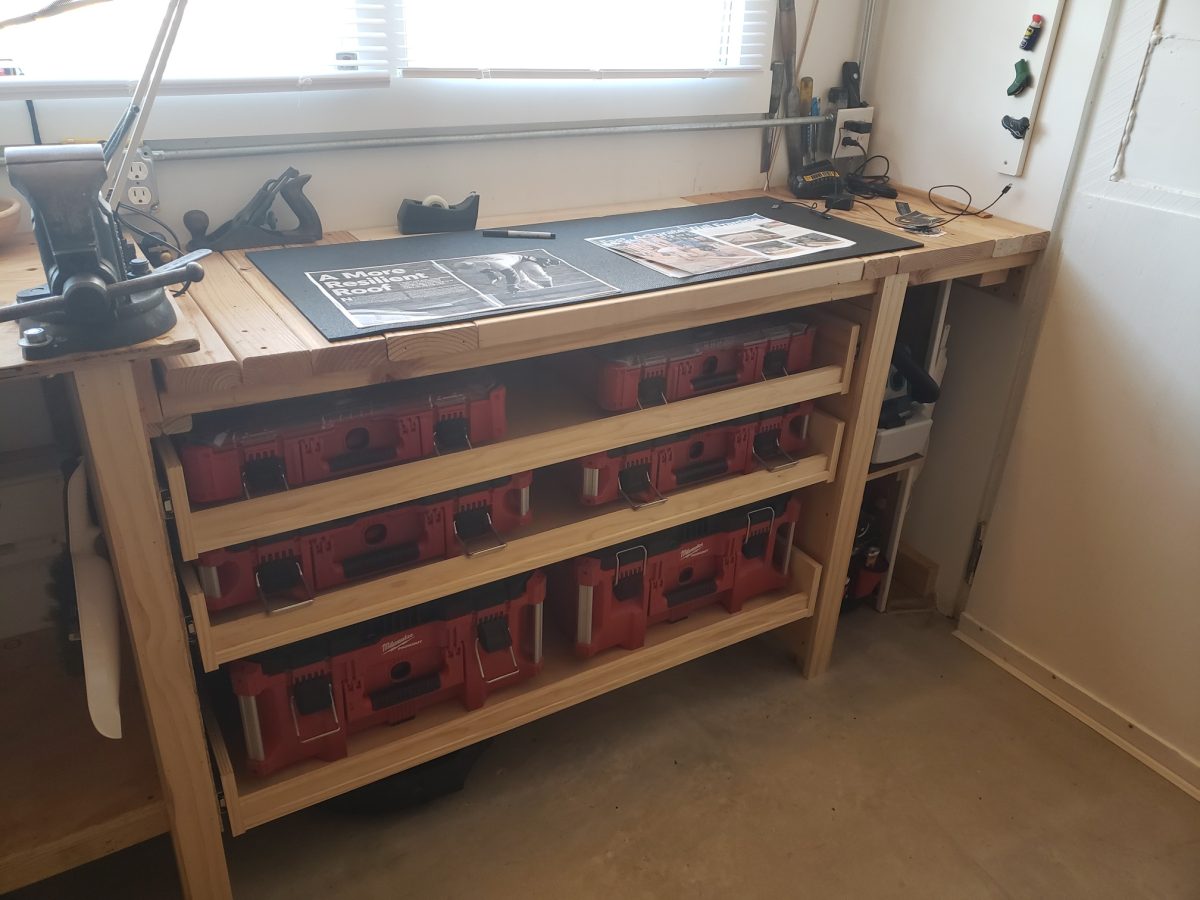 |
Listener Feedback 1:
Matt writes:
Hi Patrick,
As I listen to today’s podcast, I must comment on the building code (or lack thereof) in Vermont. As an engineer from Massachusetts, I occasionally do work in Vermont. I’ve also talked to several contractors and done research about the code in Vermont.
Of course, we must distinguish the difference between residential and commercial construction. The last time I researched the matter, I discovered that there is not a residential building code (IRC) implemented in Vermont, with the possible exception of its largest city of Burlington. I do think there is an energy code relative to residential construction throughout the state. I also believe there is a commercial building code (IBC) implemented in all towns/cities in the state.
I’ve been told that it’s kind of like the Wild West in Vermont!
Keep up the great work as always!
Thank you,
Matthew
Senior Engineer SK Design Group
Listener Feedback 2:
Jerry writes:
Hi FHB Pod crew,
I was clearing out photos on my phone and found this gem in Ann Arbor that reminded me of discussions about greedy dormers (see photo above). I challenge everyone to find a bigger, badder dormer than this one. Overhanging the eave and taller than the ridge, the designer nailed this one!
Love the show as always!
RELATED STORIES
Listener Feedback 3:
Kevin writes: I thought you might appreciate this article I recently saw in the Wall Street Journal.
From the Wall Street Journal:
In America’s most surprising cutting-edge classes, students pursue hands-on work with wood, metals and machinery, getting a jump on lucrative old-school careers.
School districts around the U.S. are spending tens of millions of dollars to expand and revamp high-school shop classes for the 21st century. They are betting on the future of manual skills overlooked in the digital age, offering vocational-education classes that school officials say give students a broader view of career prospects with or without college.
In a suburb of Madison, Wis., Middleton High School completed a $90 million campus overhaul in 2022 that included new technical-education facilities. The school’s shop classes, for years tucked away in a back corridor, are now on display. Fishbowl-style glass walls show off the new manufacturing lab, equipped with computer-controlled machine tools and robotic arms.
Interest in the classes is high. About a quarter of the school’s 2,300 students signed up for at least one of the courses in construction, manufacturing and woodworking at Middleton High, one of Wisconsin’s highest-rated campuses for academics.
“We want kids going to college to feel these courses fit on their transcripts along with AP and honors,” said Quincy Millerjohn, a former English teacher who is a welding instructor at the school. He shows his students local union pay scales for ironworkers, steamfitters and boilermakers, careers that can pay anywhere from $41 to $52 an hour.
“Kids can see these aren’t knuckle-dragging jobs,” Millerjohn said.
Question 1: Why is there condensation on the storm door?
Russell writes:
Hello podcast crew!
Before I get to my question, I just want to give a recommendation for anyone looking to learn the building trades—join the Habitat for Humanity AmeriCorps program. Habitat affiliates all over the country host AmeriCorps volunteers, and it is a great way to learn construction while giving back.
I did my AmeriCorps year at Habitat for Humanity in Denver in 2022, and it was incredible. I worked with some great volunteers and staff, I learned a ton, and I built a bunch of houses. There is no upper age limit; I had one fellow AmeriCorps buddy that was 65 and another that was 18; so it works for anyone. You do get a living stipend while you’re working, and at the end of your term you get a grant to be used for education (I am hoping to use mine to attend grad school for building science or sustainable construction). Now to my question:
A couple years ago I replaced the storm doors on my parent’s house in the Hudson Valley of New York (climate zone 5). There are three doors in total—two that lead onto a second-floor balcony and one out to the backyard. The doors I replaced had been there since a whole-house remodel in 2000 and had never caused any issues.
However, we are now seeing a lot of condensation on the new second-floor storm doors when both the exterior door and the storm door are closed. This, of course, is causing water damage to the wooden door frame and sill. Why would this happen on these new doors when we never had this issue before? The exterior doors haven’t changed; those were also installed in 2000. What would your recommendation be to fix this issue?
My mom and I have gone back and forth on this a lot, and my theory is that the new doors are just a little bit more airtight than the old ones, and the exterior doors are leaky enough that warm air from the house is getting to the space between the two doors, where it condenses on the cold glass. My mother doesn’t buy that explanation so hopefully you guys can clear it up for us!
Thanks so much for the podcast!
Russell
RELATED STORIES
Question 2: Can you have a wood-burning fireplace in a tight house?
Alex writes:
Hello FHB Podcast,
I enjoy listening to you guys on a weekly basis and learning the different tips from the group.
I’m planning to act as GC for my own home build and self-perform a fair bit of it. I’ll being using ICF construction for the entire exterior envelope, from the basement to the top of the gable above the second floor. I’m targeting a blower-door test score of less than 1 ACH 50 for the home. I’m currently in the drawing phase and working on getting the details right, referencing Pretty Good House a lot.
My question: Can I have a wood-burning fireplace in a tight home and not have it leak like a sieve? The fireplace would be used for ambience but also for a backup heat source for the home. I’ll be building in Culpeper, Virginia (climate zone 4).
Thanks again,
Alex
Jeff in western North Carolina writes:
Dear FHB hosts,
We are planning for a new construction home, and I’m asking for advice on the best way to explain to my wife why we should not put a traditional wood-burning fireplace inside the house. Even gas logs or ventless—anything that needs a chimney or exhaust—does not work for our (well, mostly my) goal of an all-electric “Pretty Good House.”
I could use some of your sage wisdom or perhaps you can convince me there is something with a real flame that will work. A woodstove isn’t going to fit the interior style she would like. Electric logs or the Yule Log Channel during the holidays doesn’t quite do it for her.
I’m more than happy to put a wood-burning fireplace on the far side of the screened in porch but need more good reasons for why not inside the house so that she can understand it better than I’ve tried to explain.
Thanks,
Jeff
RELATED STORIES
- Brick Chimneys and Airtight Homes
- VIDEO: Fireplaces and Energy Efficiency
- GBA.com: Pros and Cons of Fireplaces
- Is it time to consider electric fireplaces?
Question 3: Can I remove the old batt insulation during my basement remodel?
Jason writes:
Hello friends,
My family and I live in a Cape in Connecticut. I am remodeling our walkout basement and have a quick (hopefully) question for the team. The space will be used for a living room, laundry, and storage.
Currently, the only heat in the basement comes from a propane stove that probably won’t make it to the other side of the remodel. I’m planning to install a ducted minisplit to keep the temperature consistent through the winter. It gets down to the 40s on cold nights, so I’m hoping the minisplit will provide comfort and some heat to the floor above. So the question is, do I remove the batt insulation currently installed between the ceiling joists?
It may be a no-brainer, but I am wondering if there are any downsides to pulling it out. I am thinking of leaving the ceiling exposed, so it would be nice if it wasn’t there. Also, it would eliminate hiding spots for rodents. Of course, I will insulate the rims.
Thank you all for your help. I am a loyal listener and enjoy every episode.
RELATED STORIES
- VIDEO: Insulate Your Basement
- Air-Sealing a Basement
- GBA.com: Retrofitting Basement Insulation
- GBA.com: Insulating a Walkout Basement
Sign Up for Build Custom Cabinetry with Gary Striegler
Unfortunately that is all the time we have for today. Thanks to Grant, Brian, and Andres for joining me and thanks to all of you for listening. Remember to send us your questions and suggestions to [email protected] and please like, comment, or review us no matter how you’re listening–it helps other folks find our podcast.
Happy Building!
Fine Homebuilding Recommended Products
Fine Homebuilding receives a commission for items purchased through links on this site, including Amazon Associates and other affiliate advertising programs.

Handy Heat Gun

8067 All-Weather Flashing Tape

Reliable Crimp Connectors
