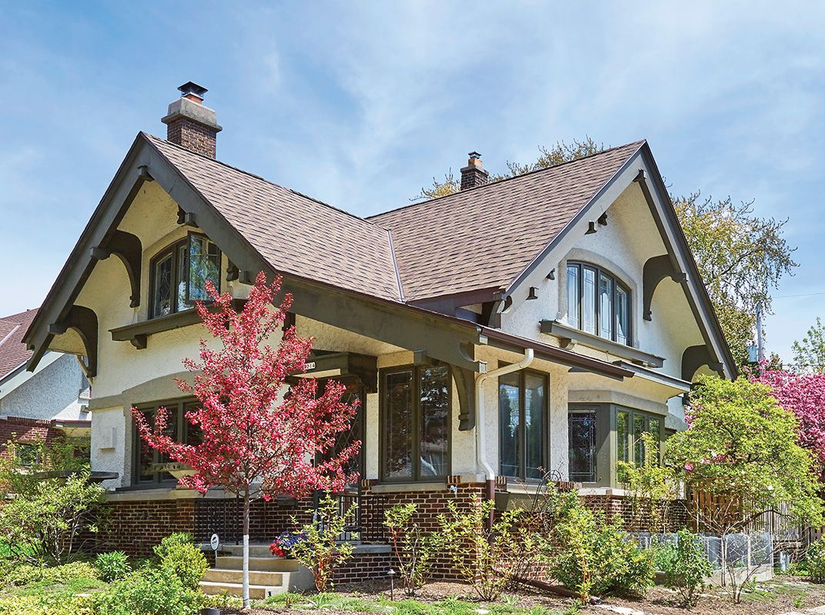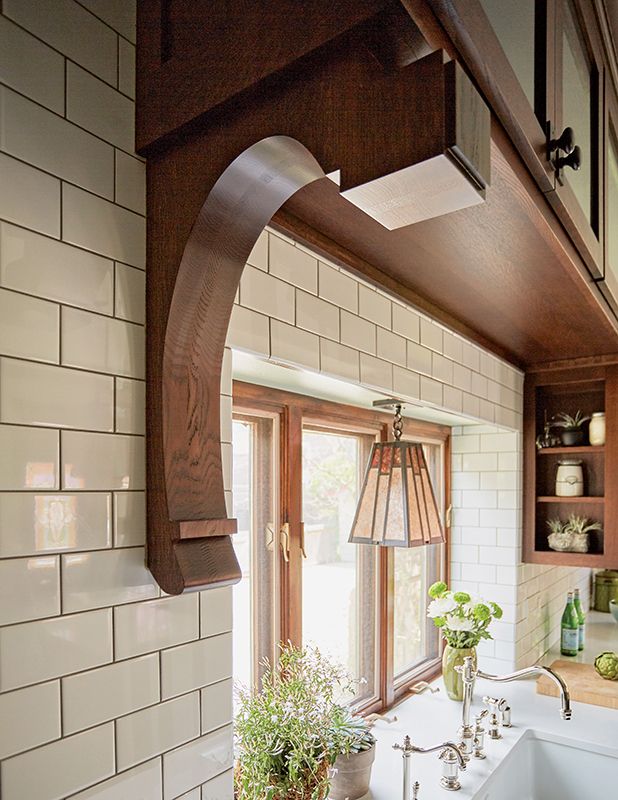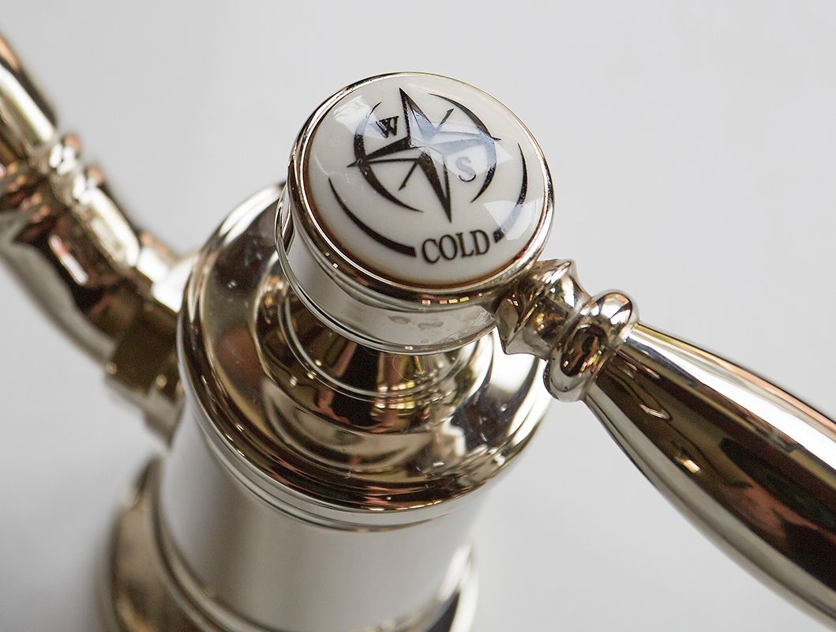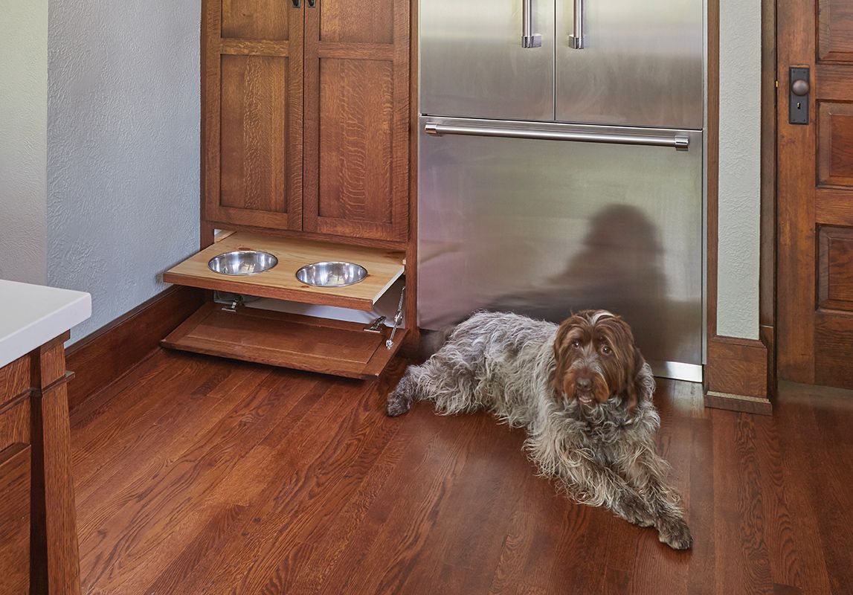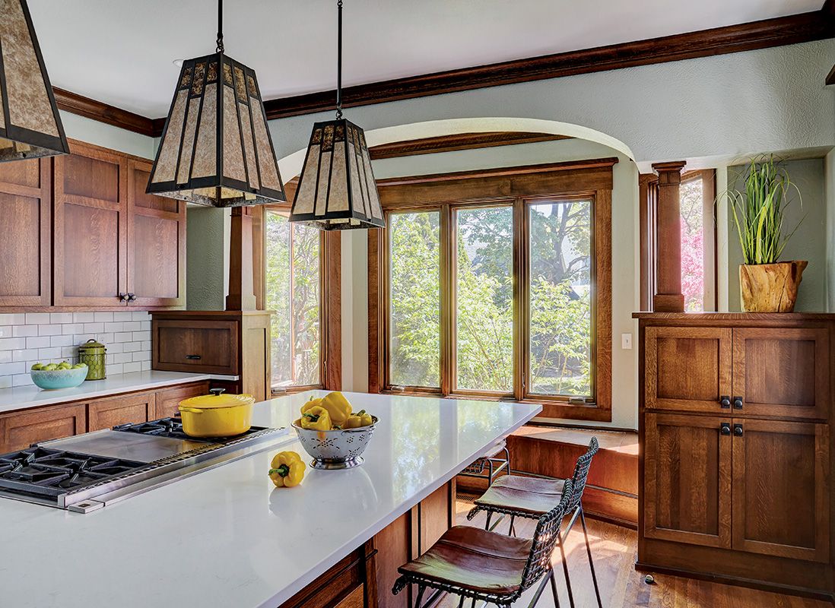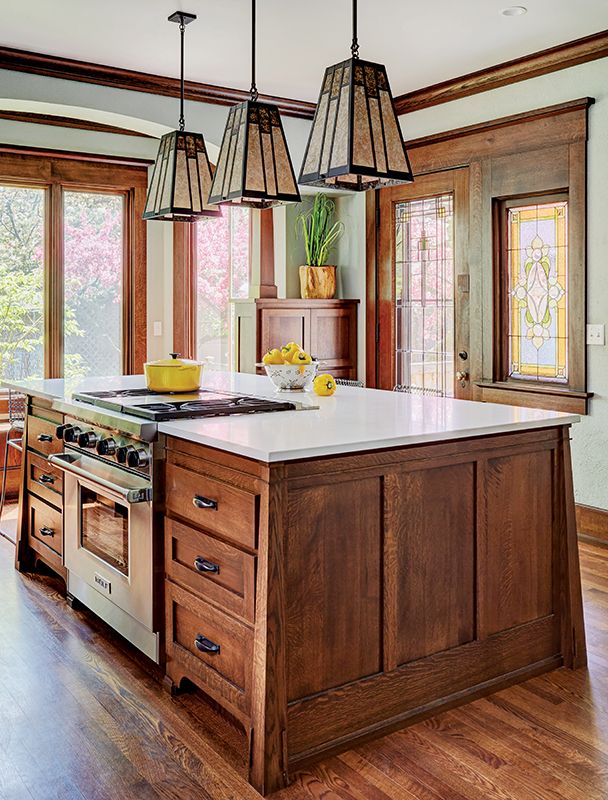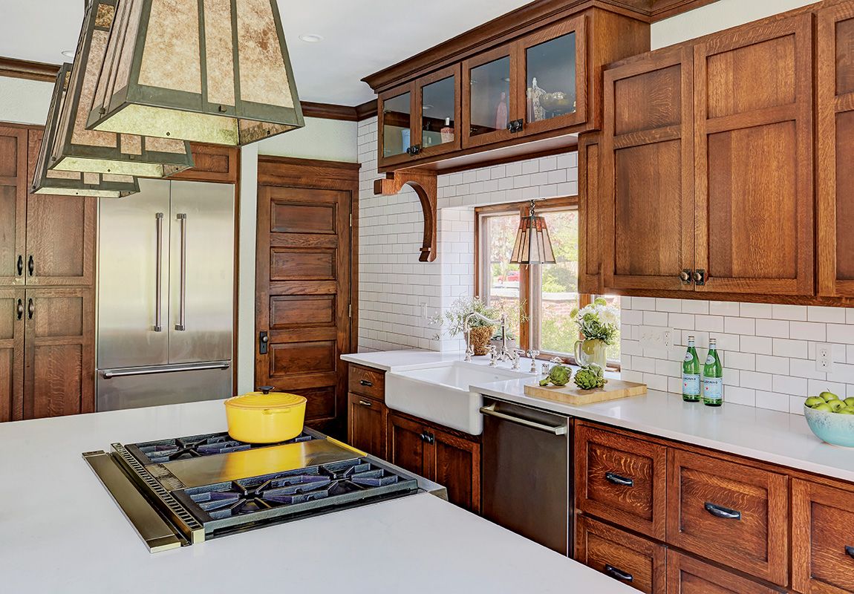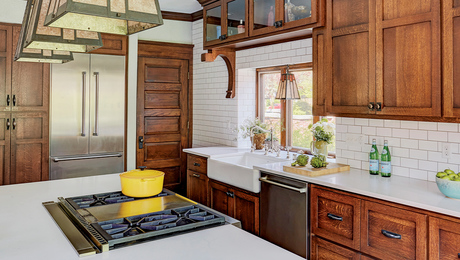Period Kitchen for an Arts & Crafts House
Suzie Van Cleave designs an interpretive kitchen for a 1913 bungalowin Milwaukee.
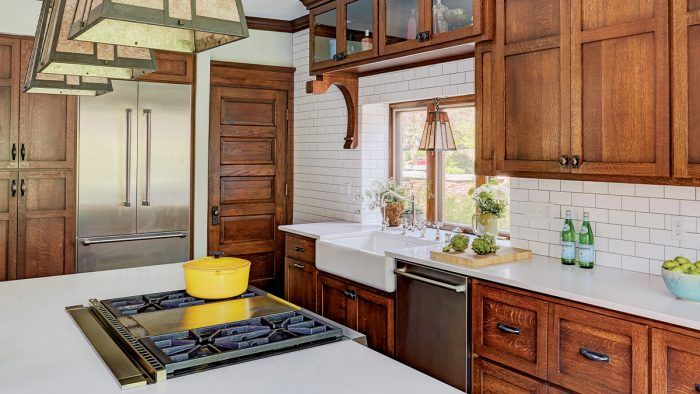
“The trouble with this kitchen was that it didn’t go with the rest of the house,” says Suzie Van Cleave, an architect based in Milwaukee. “Because there really was no such thing as an ‘Arts & Crafts kitchen’.” Indeed, most period kitchens were small, segregated, utilitarian spaces without fancy woodwork or decorative finishes.
A Mismatched Kitchen
The house in greater Milwaukee, a brick and stucco bungalow with pronounced gables and deep eaves, was built in 1913. While the interior features traditional Arts & Crafts elements, the kitchen, which had been installed in the 1970s, was not lovely, not very functional, and not Arts & Crafts.
The homeowners asked Van Cleave to connect the kitchen to the dining room, to add mudroom functions including electronics storage, and to make a modern kitchen with a 36-inch range look as though it had been built in 1913. Van Cleave began her career as an interior designer, but went back to school to get a master’s degree in architecture.
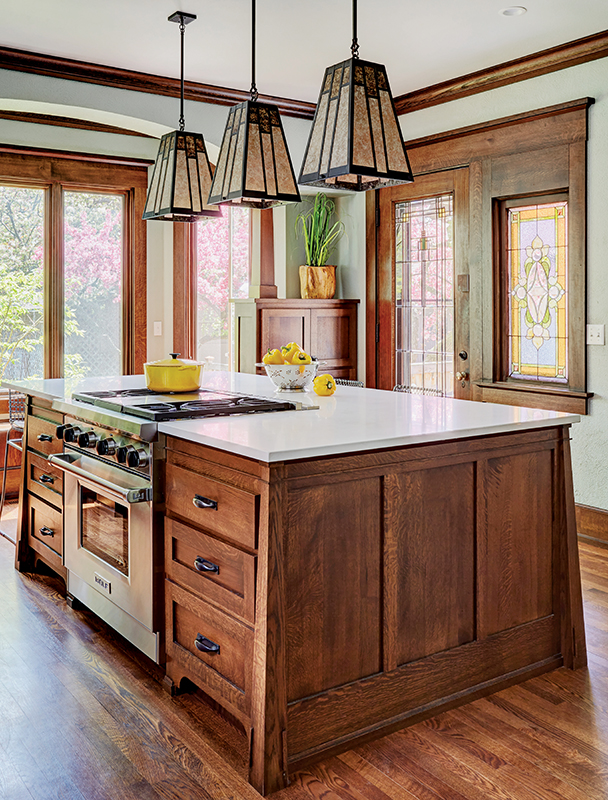
“In my opinion, interior designers are often called in at the last minute, as an afterthought. That was not very satisfying. After all, it’s about buildings! ”To carry out her clients’ wishes, she took design cues from the existing architecture, including a built-in sideboard in the dining room and the oversized brackets under the roof’s deep overhangs.
Making Changes
Van Cleave removed a partial wall dividing the kitchen and the dining area and, with the wall gone, there was space for a large island. Island details include Mission-style corners and furniture-like legs. The island range features a downdraft that vents through the basement to the outside.
In the bay-window area, she removed an old radiator cover and added an arched entryway, columns, window trim, and a curving bench seat. She installed new oak flooring and quarter-sawn white oak cabinets, carefully matching the new woodwork to what’s in the rest of the house.
A bracket above the sink is a mini version of the hefty exterior brackets. “Matching the new cabinet stain to the home’s original millwork was a challenge for our sub-contractor [Spectrum Interiors]—they were professional and meticulous, and spent time on six renditions to get it just right,” Van Cleave says. “A glaze gives it the richness.” The original leaded-glass exterior door leads directly into the kitchen. So Van Cleave incorporated mudroom functions into the cupboard at the base of one of the new columns.
The island has been outfitted with electronics storage and charging capability. The cupboard at the foot of the column opposite houses an appliance garage with a pull-up door. The owners bought classic 3″ x 6″ subway tiles, which looks convincingly historical with grey grout.
— Written by Regina Cole. Photos by Michael Kaskel.
RELATED STORIES
- Timeless 1920s Colonial Revival Kitchen
- Historic Kitchen Reimagined
- A Period Inspired Kitchen 1910-1920
Fine Homebuilding Recommended Products
Fine Homebuilding receives a commission for items purchased through links on this site, including Amazon Associates and other affiliate advertising programs.

Not So Big House

A House Needs to Breathe...Or Does It?: An Introduction to Building Science

Code Check 10th Edition: An Illustrated Guide to Building a Safe House

