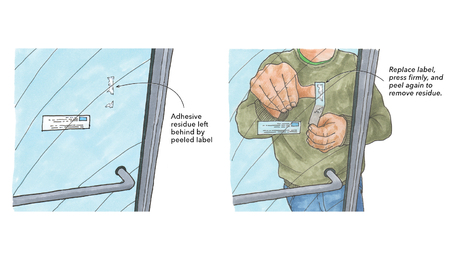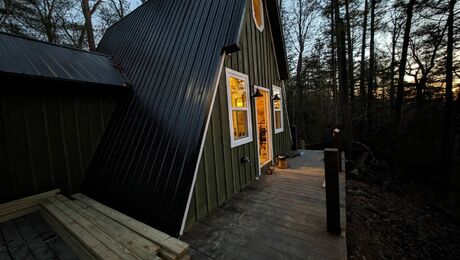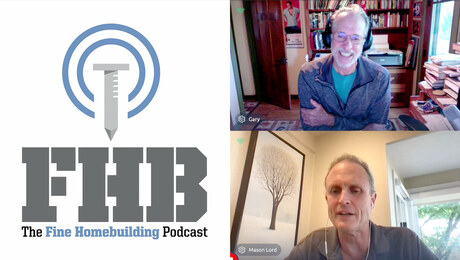Precut Bottom Plates in Doorways
Avoid damaging the floor by cutting part of the rough opening before standing and securing the wall.
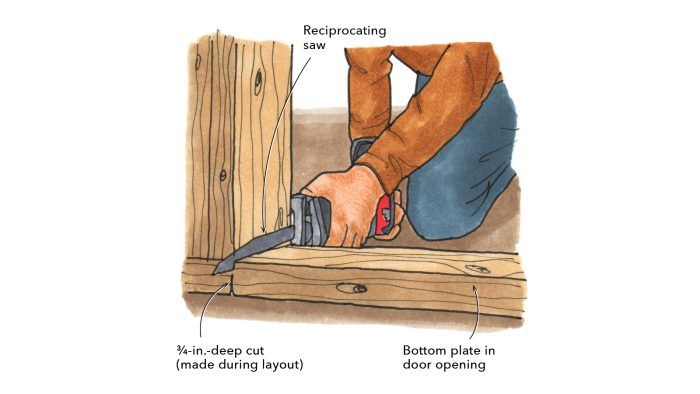
Like most framers, when I’m building a wall with a doorway in it, I leave the bottom plate in place and cut it out of the door opening after the wall has been stood up and secured. Before I do that, however, I like to make two 3⁄4-in.-deep cuts in the bottom of the plate that align with the rough opening of the door. That way, when it comes time to cut out that section of plate, I don’t need to cut all the way through and gouge up the subfloor or dull the blade of my reciprocating saw on a concrete floor in the process.
— Aron Jones; Grand Manan Island, N.B., Canada
RELATED STORIES
Got a Tip?
Do you have any great tips like this one on precutting the bottom plates of doorways for easier removal? Share your methods, tricks, and jigs with other readers. Tag them @FineHomebuilding on social, email them to us at [email protected], or upload them to FineHomebuilding.com/reader-tips. We’ll pay for any we publish.
Fine Homebuilding Recommended Products
Fine Homebuilding receives a commission for items purchased through links on this site, including Amazon Associates and other affiliate advertising programs.
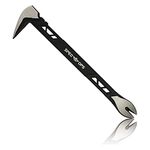
11" Nail Puller

Bluetooth Earmuffs

Tajima Chalk Rite Chalk Line



