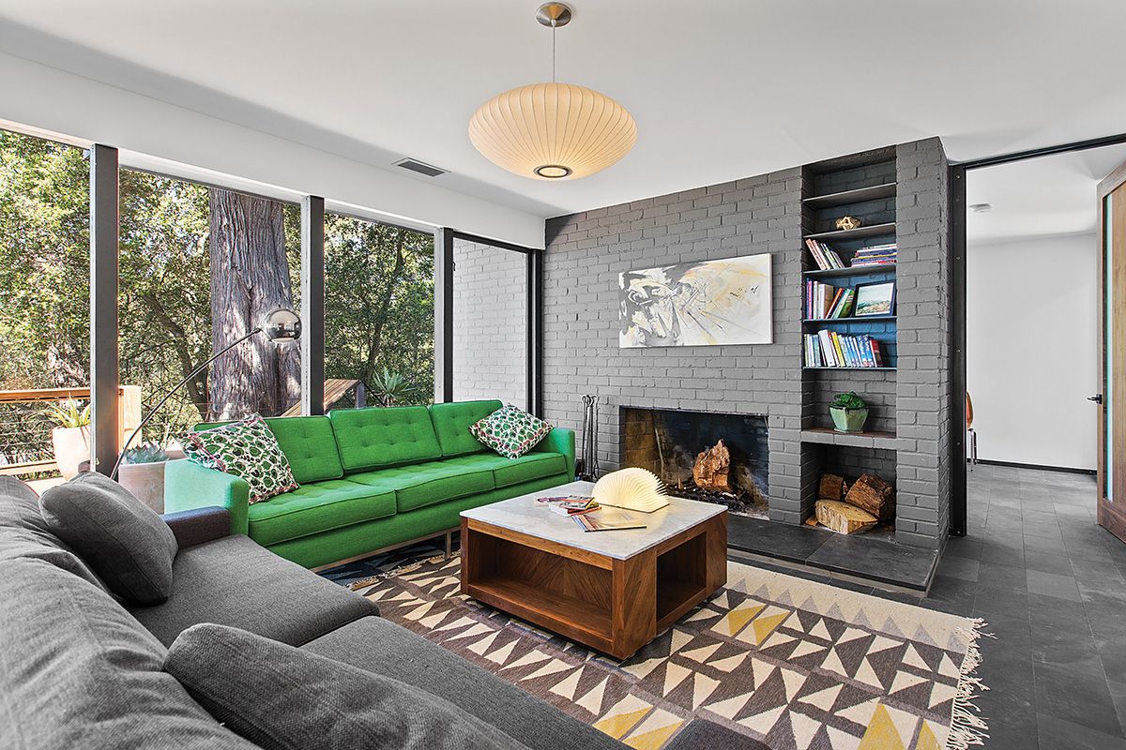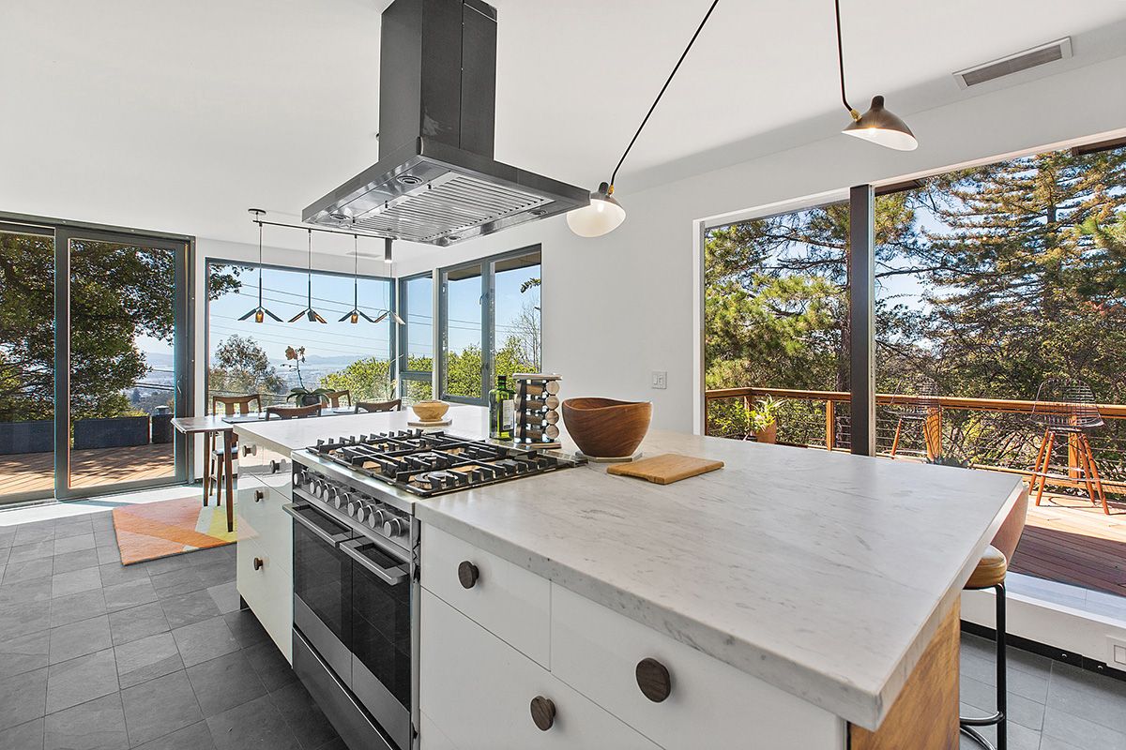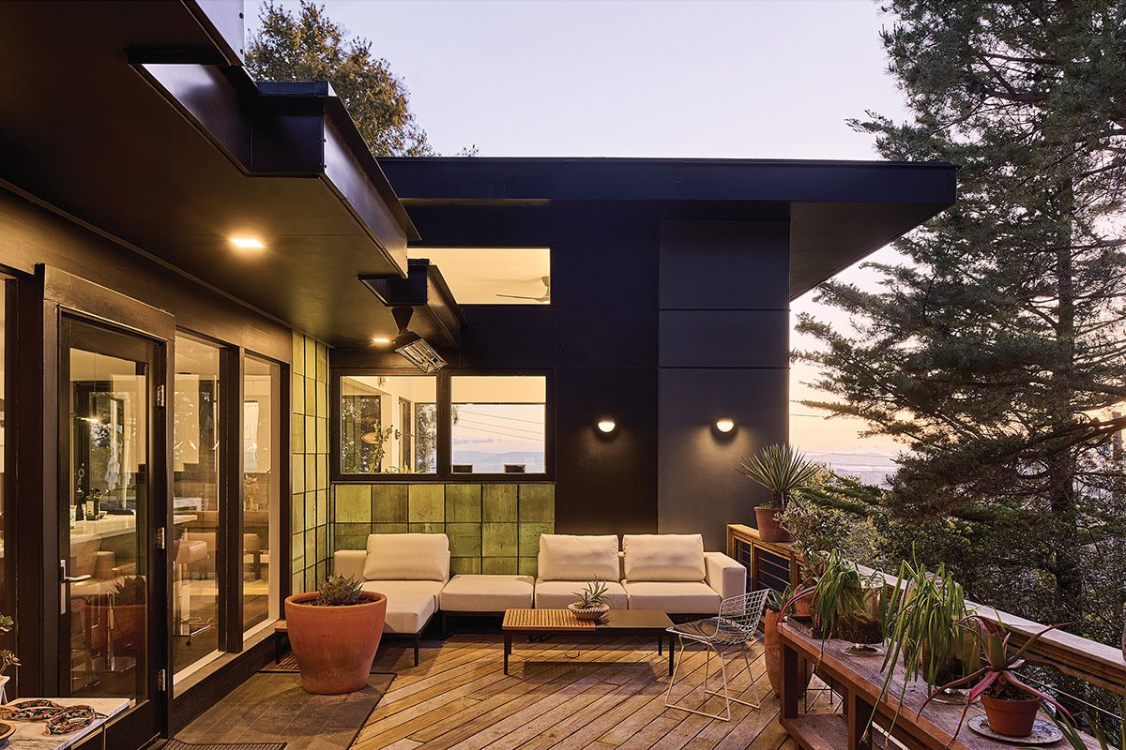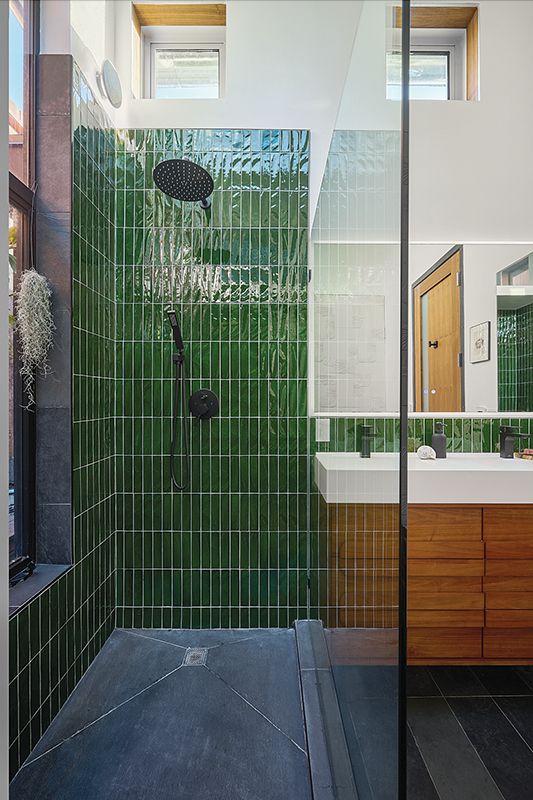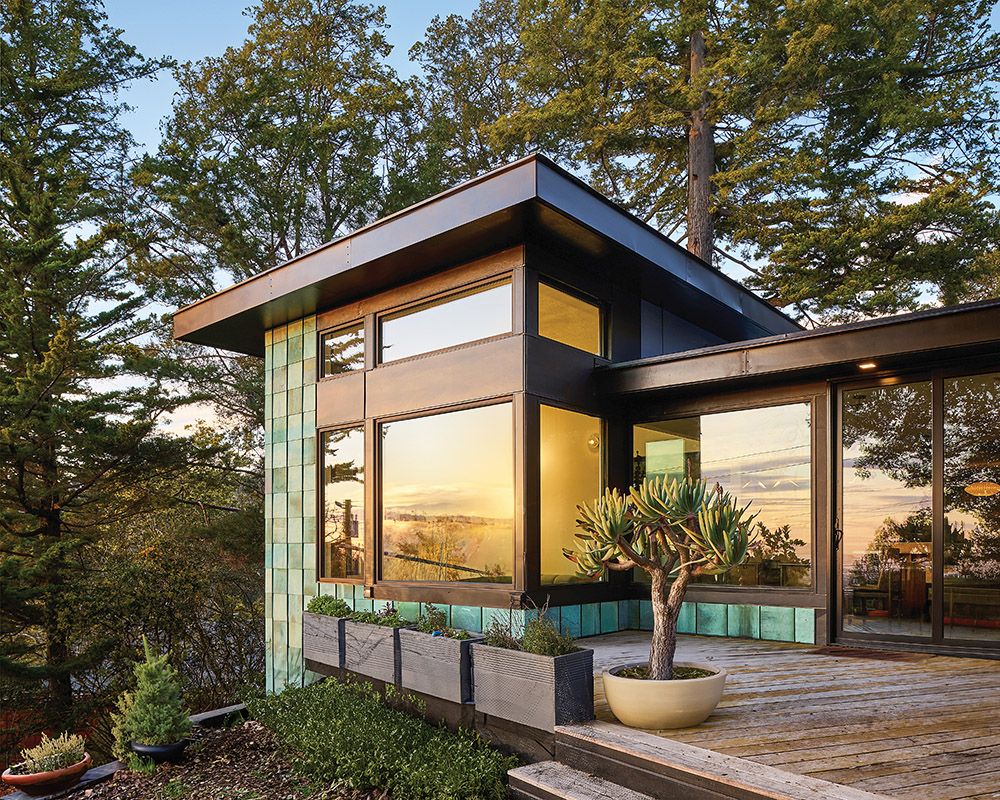Materials Make a Midcentury Remodel
This midcentury home is reimagined with sustainable materials and a thoughtful design that enhance its historical character and connection to nature.
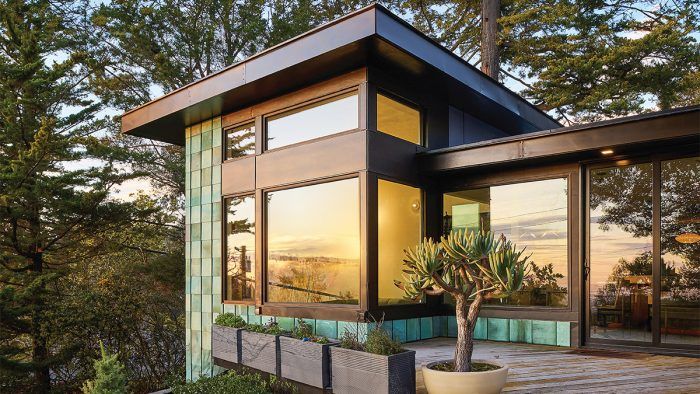
Set on a ridge overlooking San Francisco Bay, this revitalized, architect-owned home, originally built in 1949, seamlessly blends adaptive reuse, craftsmanship, and environmental sensitivity. The phased renovation expanded the kitchen and added a primary bedroom wing and common areas, all opening onto a new cedar deck designed to connect the home with its natural surroundings.
The home’s orientation—shaded by heritage oaks on the east and open to ocean views on the west—creates a dynamic indoor-outdoor living experience tailored to its setting in the Oakland hills. Rising above the original roofline, the new primary suite and a sunken living room with clerestory windows introduce contemporary elements while honoring the home’s midcentury roots.
The window design, reminiscent of piano keys, pays tribute to the original owner, jazz musician Virgil Muhler. Sustainability and respect for the home’s history are evident throughout. Patinaed copper shingles salvaged from a WWII airplane hangar cover 70% of the exterior. Reclaimed slate, salvaged walnut flooring, and custom-fabricated steel and ipe elements further highlight a commitment to durable, locally sourced materials that celebrate the home’s midcentury legacy.
| Architect / Builder: Design Draw Build | Structural Engineer: Ashley & Vance Engineering |
| Location: Oakland, Calif. | Photos: Marcus Edwards Photography |
RELATED STORIES
Fine Homebuilding Recommended Products
Fine Homebuilding receives a commission for items purchased through links on this site, including Amazon Associates and other affiliate advertising programs.

Code Check 10th Edition: An Illustrated Guide to Building a Safe House

Graphic Guide to Frame Construction

The New Carbon Architecture: Building to Cool the Climate
