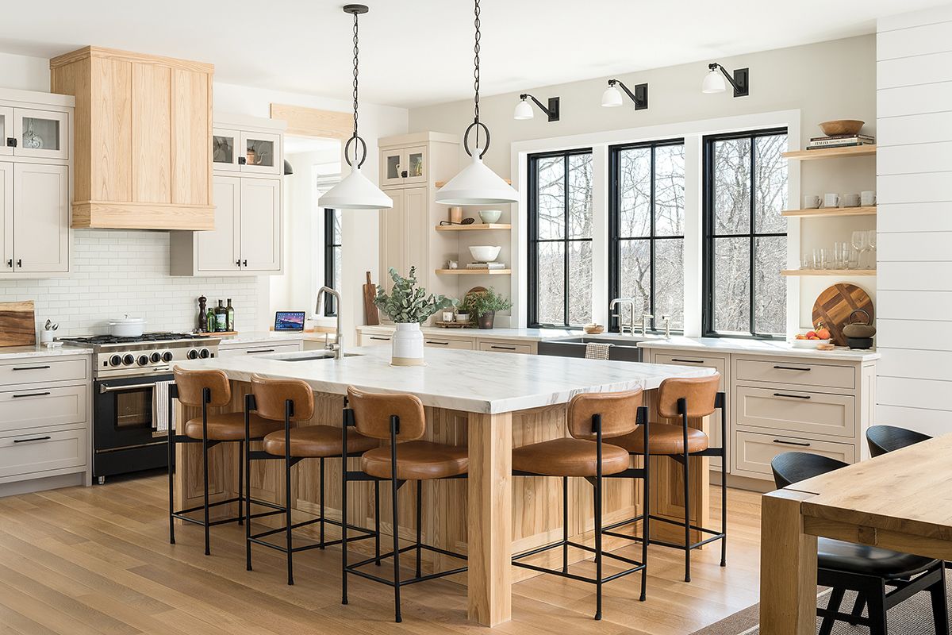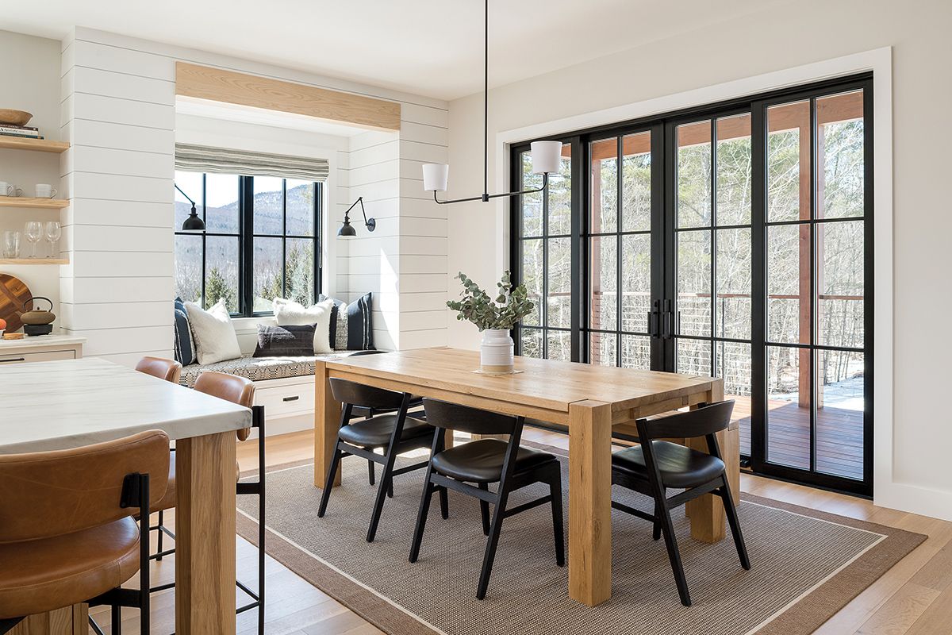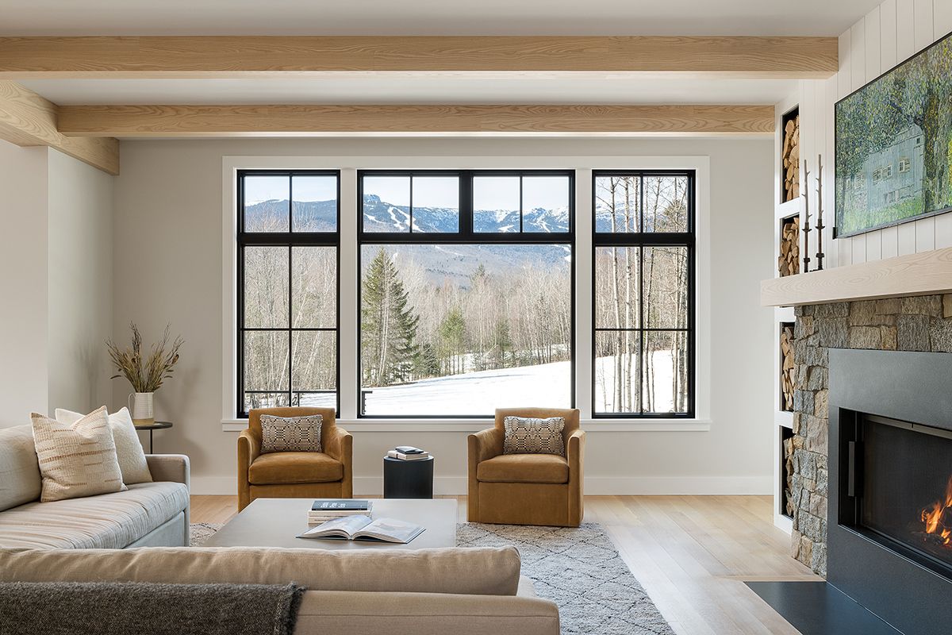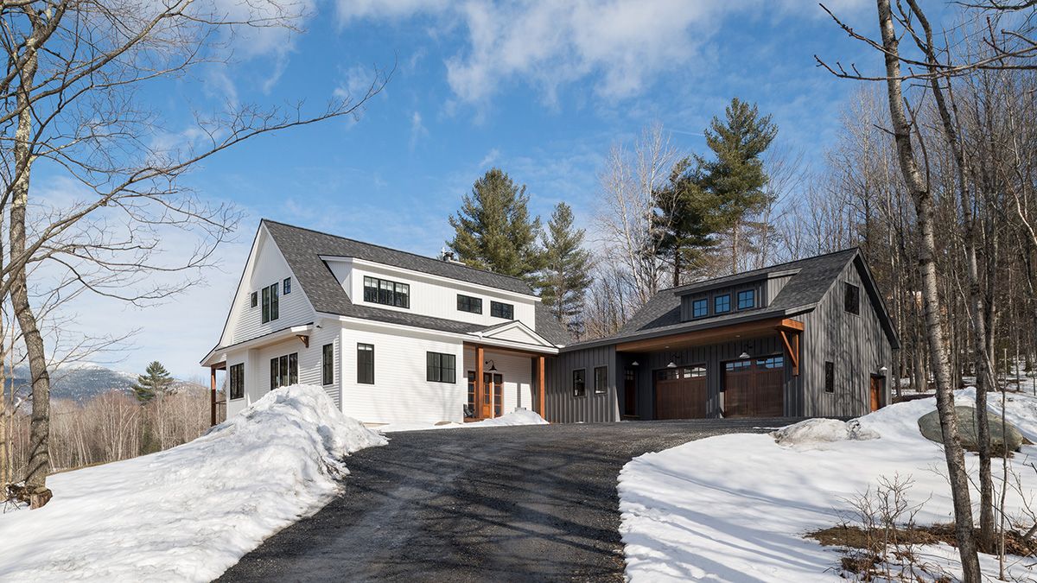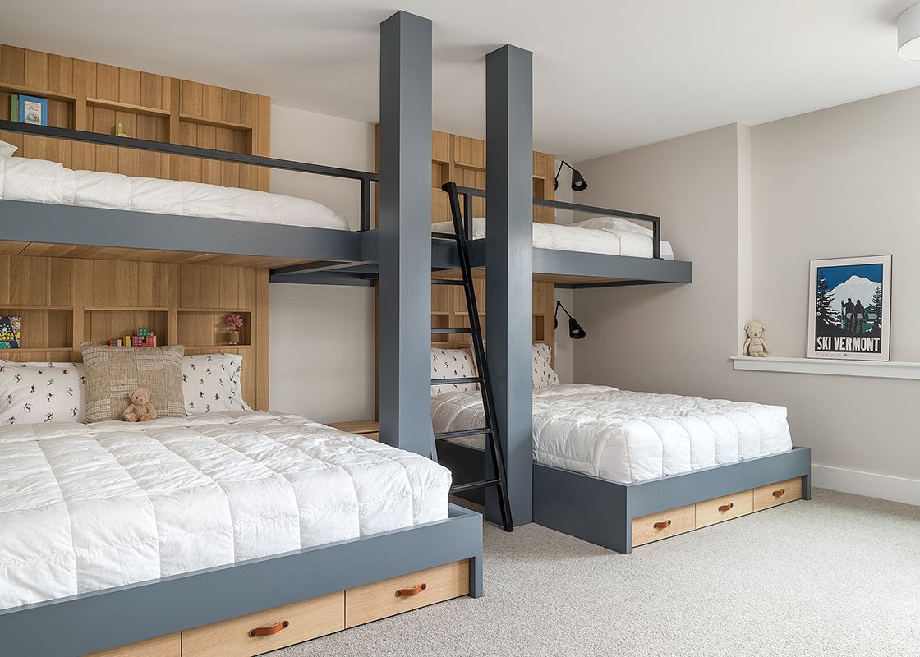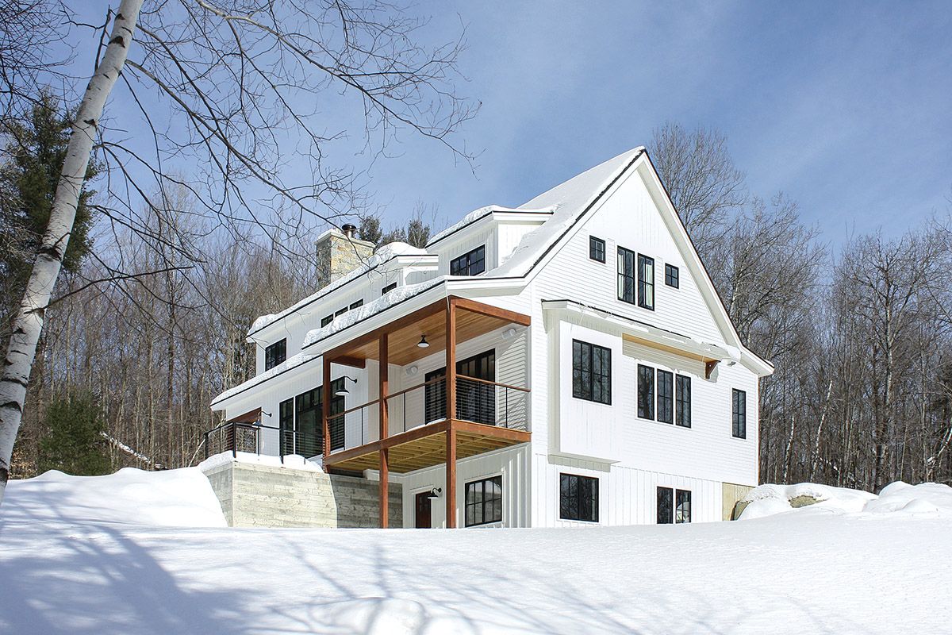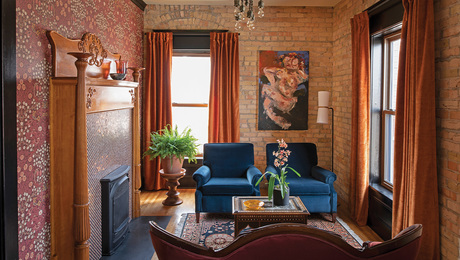Modern Mountain Farmhouse
This house blends classic Cape-style architecture with contemporary finishes, offering expansive views, ample natural light, and a thoughtful layout designed for both relaxation and entertaining.
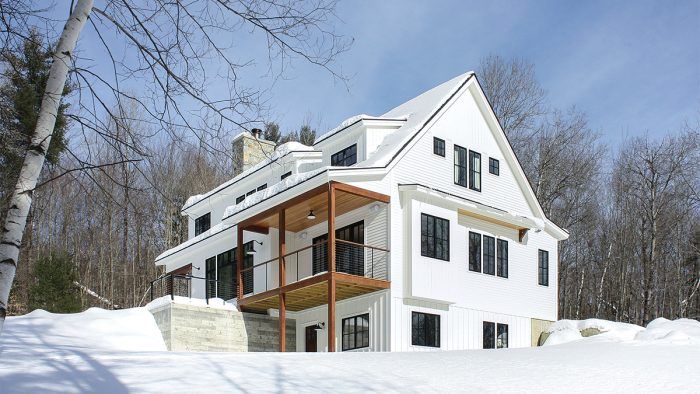
Capturing the dynamic views of its surroundings was central to the siting and design of this refined farmhouse-style home nestled on 2.3 wooded acres at the end of a quiet road in northern New England. The living room’s picture window frames Mount Mansfield, Vermont’s highest peak, to the west; a classic pond-dotted landscape stretches to the south; and private woods create a serene backdrop to the north.
Large windows flood the home with natural light, enhancing the connection to the outdoors, while neutral, minimalist interiors and an open-concept layout provide postcard-perfect views from almost every angle. A dining-area window seat and a cozy reading nook atop the stairs provide inviting spots to relax and take in the views.
Designed for entertaining, the technically four-bedroom home offers unexpected sleeping capacity, including a bunkroom for eight and a guest suite above the garage. Low-pitched dormers paired with a steep 12:12 roof and a blend of vertical and horizontal siding in white and gray give the classic Cape-style architecture a refined, modern edge. Every element of this peaceful mountain retreat balances comfort, style, and harmony with the surrounding landscape.
| Architect: ELD Architecture ……………………………… | Builder: Gordon Dixon Construction |
| Location: Stowe, Vt. | Photos: Ryan Bent Photography |
RELATED STORIES
Fine Homebuilding Recommended Products
Fine Homebuilding receives a commission for items purchased through links on this site, including Amazon Associates and other affiliate advertising programs.

A Field Guide to American Houses

Get Your House Right: Architectural Elements to Use & Avoid

Pretty Good House
