Making the Move to Multifamily
A high-performance single-family home builder shares tips from his early experience with two apartment buildings.
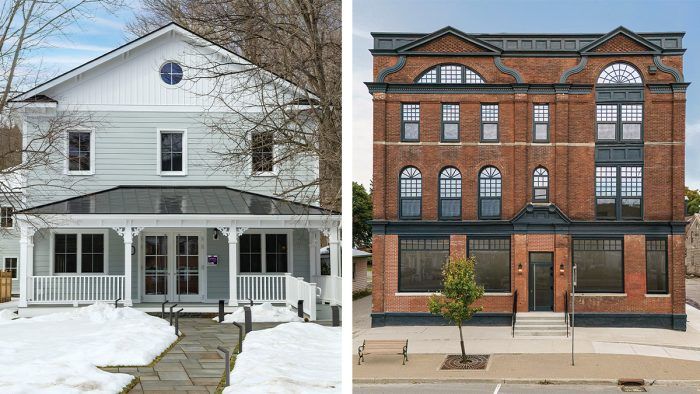
A high-performance builder shares how expanding into small multifamily projects opened new opportunities for growth and efficiency. He highlights how passive house strategies for airtightness, ventilation, and insulation scale well across units, often simplifying the build and improving performance. The article points to benefits like repeatable design, streamlined construction, and stronger returns. It encourages builders to consider multifamily as a smart next step for business and building science alike.
A Multifamily Passive House
There we were, minding our own business as a remodeling company and builder of single-family homes in Cooperstown, N.Y., when we were given the opportunity to embark on a project unlike anything we had ever done before. With several certified passive houses under our belt, we had worked hard to build a reputation as a high-performance builder, so when some investors decided to address the need for multifamily housing in Cooperstown, we were invited to the team. They wanted to leverage our expertise to help develop and refine the project design.
Chestnut Crossing, a 16,000-sq.-ft., 13-unit passive house–certified multifamily project, was the result. Not only were we involved in the design, but we were also the builder. It was both the first multifamily project we had ever tackled and the largest single project we had ever attempted, in terms of size and budget. Though it certainly was a learning experience, it was a success and became the first step in making high-performance multifamily housing part of our everyday business.
Fast-forward to the present. We have just wrapped up The Bank Lofts, a multifamily high-performance retrofit of a historic 12,000-sq.-ft., three-story brick bank building (vault included). We also have just started construction on another multifamily project, The Grove. And we have even more prospects on the radar, each at different levels of preconstruction.
To many single-family builders and remodelers, multifamily can seem out of reach. However, small-scale multifamily projects are actually very similar to single-family projects, with a few caveats. In fact, many single-family homes are larger and more complex than a small multifamily building needs to be. And if you build high-performance homes, you are in an even better position to make the move. I think that all multifamily construction should be built to high-performance benchmarks such as passive house, simply because it makes sense.
First, not only do the scale and simple shapes lend themselves well to passive house metrics, but they are also simpler to design and detail from a performance point of view. The simple geometry of many multifamily buildings promotes and simplifies the continuity of control layers, especially air control.
Second, from the perspective of a developer, investor, or owner, the numbers and benefits usually work when you compare passive house versus more traditional constructions. A passive house will provide lower energy costs, promote simpler mechanical systems, and create an extremely healthy and durable building as compared to standard construction.
Beyond building your business, there’s another good reason to make the move. Many communities are facing housing shortages that smaller, well-built multifamily projects will play a large role in addressing. I hope to smooth out the learning curve by sharing a few of the lessons that we have learned.
A New Build Addresses the Spiraling Demand for Multifamily HousingClean lines, modern finishes, and passive house performance help Chestnut Crossing fill the rising demand for housing in Cooperstown, N.Y. This newly built, stick-framed multifamily project shares many features with smaller high-performance single-family projects, with some important differences. 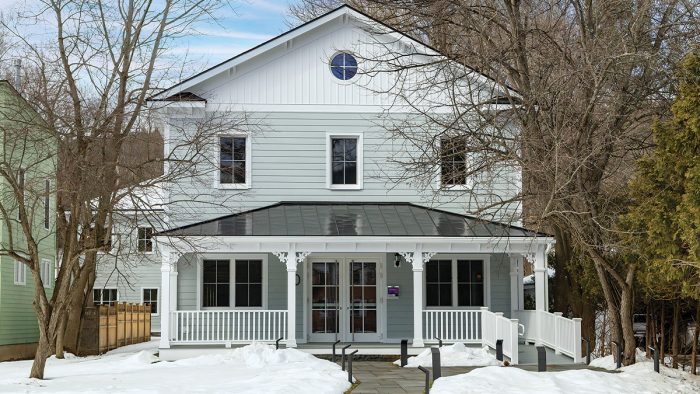 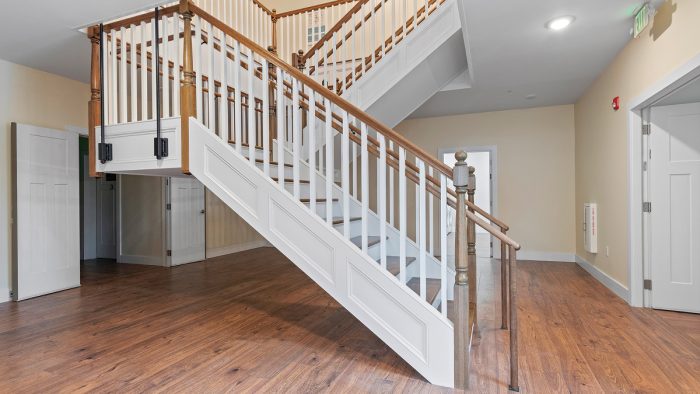 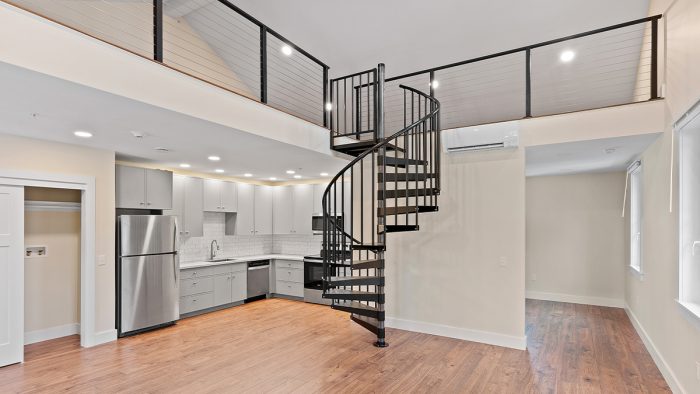 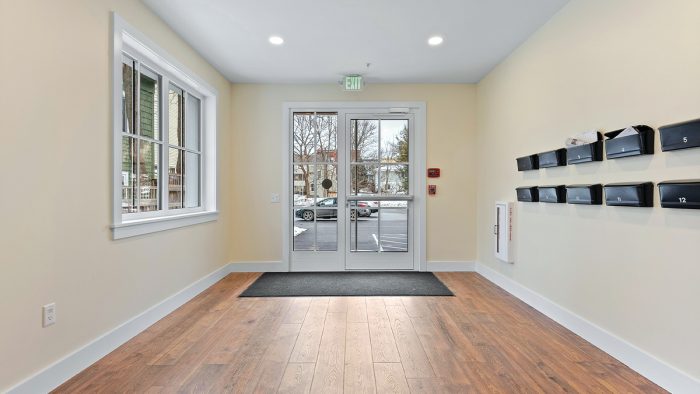 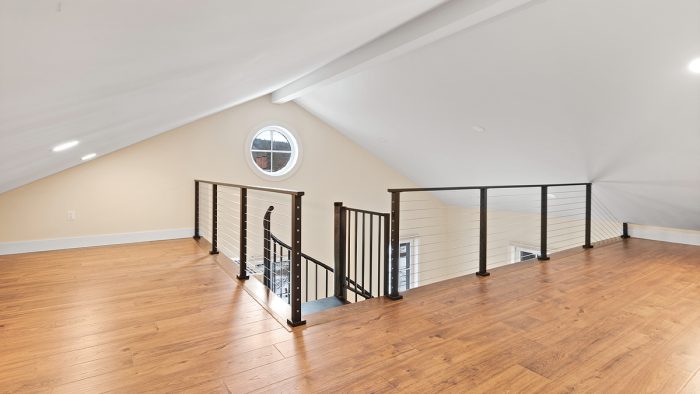 |
Respect the Scale
Obviously, any project of a larger scale, including a multifamily building, will take longer to complete than a single-family home. What might be a straightforward task on a smaller project can quickly become much more complicated, challenging, and expensive due just to sheer size. By understanding this and respecting the scale of the project, you learn to effectively and accurately plan your work.
One of the most important potential mistakes to be aware of when first tackling larger projects is not planning bank draws accordingly. On our first multifamily project, I set up one of the draws to be at the completion of framing, like we usually do on single-family projects.
What I hadn’t considered was that framing would last four months instead of the typical four weeks. Thankfully, my firm was in a strong enough position to help weather the cash flow gap, and the bank was able to work with us to issue an unscheduled progress payment, allowing us to escape this financial misstep unaffected. A mistake like that could have been much worse.
Because a multifamily building is a larger-size project, you have to plan how to buy—and more importantly, store—that much additional material. You also have to account for the extended length of time it takes to move those materials around the job site, both in terms of storage and the final location. For instance, it typically takes us about 30 minutes to an hour to unload a truckload of windows for one of our single-family builds. On a multifamily job it can take us almost two days to unload and move all the windows to their actual locations.
Stay organized as you progress through the project. Find common locations for the storage of tools and materials, and make sure to keep them organized and labeled. There’s nothing like having to wander through 20,000 sq. ft. looking for a specific fixture or tool to make you realize how important organized storage is on a large job site.
And when it comes to cleaning, don’t underestimate the amount of time it will take crews to keep a site of this magnitude clean during construction, and be sure to include extra time and materials for job-site cleaning in your budget.
Have the Right Design Team
On small multifamily projects, the key stakeholders are usually the investor, the design team, the builder, and, to some extent, the financing institution. One of the earliest and most important steps you as a builder can take to see that a small multifamily project goes well is to ensure that all these players are signed up and aligned before the design process begins.
As the size of a project increases, so do potential constructability issues and opportunities for cost overruns; that’s especially the case with high-performance buildings. Furthermore, as the project travels farther down the design path, even small changes become harder and harder to enact. As builders, we should demand early project involvement, as we will ultimately be the party tasked with executing the project.
Because my company has been involved in each of our multifamily projects from very early stages, we have been fortunate to work with the same outstanding architect on each. River Architects specializes in passive house construction, and we have a good working relationship with the firm’s team. Having a strong design professional who understands what you are doing and how you intend to construct the building makes the entire project go much better.
Remember Fire Protection
A common requirement for multifamily buildings is a sprinkler system, as well as an addressable fire alarm system with pull stations. This is uncommon in single-family homes and was new to us, and at first it was a little intimidating. But after hiring an experienced fire protection contractor who is certified to install these systems, our team has found that fire sprinklers and alarms have now become a relatively painless part of the process.
Be sure to get your fire protection contractor on your team early, as you will want them to be involved during the design development and pricing stages to make sure you are able to get the most accurate and affordable system possible. An advantage to having a sprinkler system is that it lowers the fire protection requirements between units and at doors to familiar levels.
On our projects, the entry doors to units were only required to be 20-minute fire rated, similar to the requirements for doors between garages and living spaces in single-family construction. We easily met the required one-hour fire rating on walls between units, as they were already receiving 5⁄8-in. drywall on each side.
Pay Attention to Unit-to-Unit Air-Sealing
As a high-performance builder, we are used to meticulous air-sealing. Our whole-building airtight layers are continuous and detailed so that I can easily count the number of penetrations that are in it. On our first multifamily project, the overall building air-control layer was not significantly different from that of our single-family projects. Hitting our goal of 0.6 ACH50 was business as usual. For a builder who has experience with high-performance or passive residences, whole-building airtightness on multifamily will be status quo.
However, when it comes to multifamily projects, some of the certification programs (passive house, Energy Star, and Indoor AirPlus) also have unit-to-unit airtightness requirements. We weren’t initially concerned with the unit-to-unit requirements of 3 ACH50, because it seemed so attainable. It turns out that it is a lot harder to air-seal between units than we had thought.
Our unit-to-unit air barrier was planned, but not to the same level as our whole-building air-control layer. This cost us, and to hit the metric we ended up having to do quite a bit more tracing leaks with caulk and filling them with canned foam than we had expected.
Our key takeaway from that experience was the importance of planning and designing the unit-to-unit air-control layer with the same diligence and intensity as we put into our whole-building air-control layer. I won’t go into all of the details for unit-to-unit air control in this article, but one good point to remember is that walls dividing units usually go from subfloor to the underside of the ceiling/floor joists.
This means one of trickiest areas to seal is around the floor joists as they penetrate the air barrier, especially when they are open-web floor trusses. The best way to counteract this is to plan your partition wall locations carefully and install solid blocking between the floor truss chords (or better yet, have the truss manufacturer preinstall the solid blocking) directly above the partition locations. Another useful tip we have learned is that drilling individual penetrations slightly bigger than needed helps when sealing mechanicals, pipes, and electrical with foam.
Sound Insulation Is Important
I would wager that most builders have already used sound insulation in some of their single-family projects. In a multifamily building, attention to sound insulation is more important and is also required by the International Building Code (IBC; section 1206). If you look up some common STC-rated assemblies, you can see that they don’t need to be complex or difficult to meet the basic code requirements. Most of our projects just use mineral-wool batts in cavities where we need sound attenuation. We typically have double walls between units for air-sealing purposes, but they also help with sound control.
Multifamily Buildings Need Common Spaces
Common spaces will be a new feature for those going from single-family to multifamily building. I think of common space like no man’s land. It’s not rentable space, but it still involves costs for building and maintaining. Some common spaces, like meeting rooms or fitness centers, serve a specific purpose, while most other common spaces serve as access for residents to the units themselves.
Don’t forget to account for common spaces when estimating, budgeting, and planning, because it can add up to a lot, fast. I find that having dedicated estimate line items for common spaces is a better way to make sure you have them covered than having a common space factor tied into the unit estimates themselves.
Some other considerations for common spaces that will influence the budget and the design are security/access control, lighting control, and durability. Usually there is at least a portion of common space that is not access controlled, used for things like mail and packages. Do your research and find an access control system that works for the project budget.
We typically plan multiple lighting levels: a basic level that never turns off and then occupant-sensing lights that boost the level when people are present. By using occupancy sensors, we can ensure the lights turn on when they are needed but aren’t left on when they are not. Finally, remember that common areas can take a beating, especially in terms of items like flooring. Be sure to pick the most durable materials you can in these areas to ensure a long service life.
This Historical Retrofit Vaults Multifamily Living to Lofty New Heights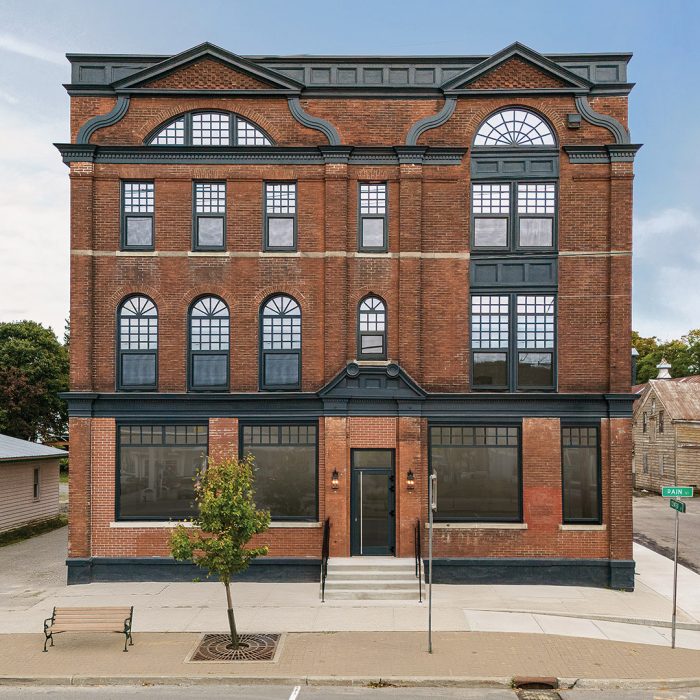 In walking through the front door of The Bank Lofts, you’ll immediately notice the lobby adorned with penny-tile floors, stained woodwork, and a large vault that pays homage to its past life. This building, originally built in 1884, has been renovated into a passive house–certified multifamily complex. The units meet a modern expectation of comfort and efficiency while also embracing some of the building’s original charm, like spacious ceilings and doorway transoms. 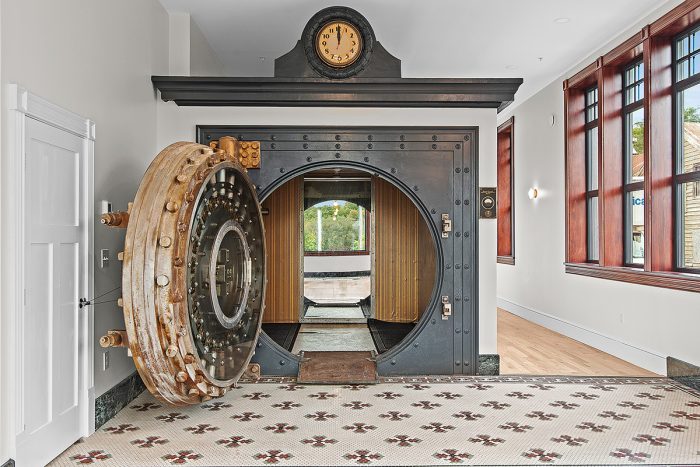 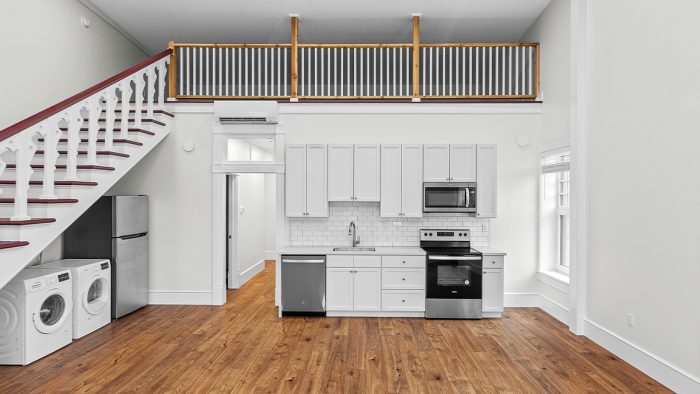 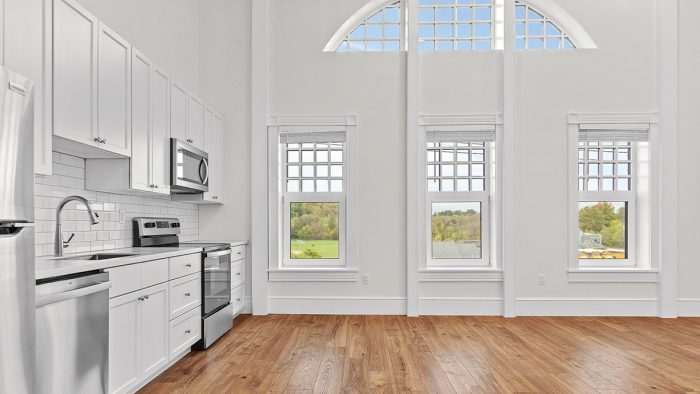 |
Mechanicals Are the Lifeblood of the Building
We often assume that multifamily construction will carry along with it complex and confusing mechanical systems, including the metering of utilities to measure how much power or fuel a specific unit uses so that it can be billed accordingly. To me, this is one area where a passive house approach shines the brightest, especially for the owner.
Building to a low-load standard makes it possible for the building owner to keep utility costs covered by an all-inclusive rent, which lessens the need for complex metered systems. In fact, utility operational costs will be so low (in comparison to a nonpassive multifamily building) that owners can charge a very competitively priced all-inclusive rent while still exceeding their minimum margin for payback.
Because the heating and cooling loads are tiny, we use ductless heat pumps just like we do on residential projects. Our passive house multifamily buildings use one heat pump per unit. A discussion surrounding VRF, multi-head, and one-to-one heat pumps is larger than this article can include. Long story short: Go with one-to-one.
Hot water is a bit more building-specific and depends on the layout and number of units. Our multifamily projects often use hybrid heat-pump water heaters or Sanco air-to-water heat pumps. We have done projects with groups of hybrid water heaters spread throughout the building, and we have also placed them in the actual residential units themselves.
For a more central system, we use Sanco units to feed a central hot water distribution system. A good mechanical engineer can help you decide which type of system will work best for you, as well as make sure you are covered from a code standpoint in terms of considerations like recirculation. The main point is that a large and confusing commercial system is not needed.
Ventilation is also important. I am not going to dive into HRV vs. ERV considerations here; the important point is that the installation of a decentralized, balanced ventilation system is the way to go with passive multifamily projects, just as it is with single-family homes. Keep the systems simple and stick to common single-family components. We are in the practice of using one ERV or HRV for anywhere between two and four units, which keeps the installation and balancing of the system easier.
As electricity is also included in all-inclusive rent, installation of electrical systems and metering is standard. Our units typically have 100-amp services, with a dedicated meter outside (not by choice but because state regulations require it) and a distribution panel located within each unit. Common areas are fed from their own distribution panels located in mechanical areas. If your regulations and locale allow it, it may be less expensive just to meter the main service, and then branch and distribute from the main switchgear as needed.
Mind the Commercial Code
Since we were primarily a single-family builder, we had never dealt with items like emergency lighting, fire doors that need to be wired to the alarm system, three-phase power, parking lots, handicap spaces, and other safety requirements that are included in the IBC. Fortunately, we had a great architect team that was experienced and helpful to guide us in these areas.
Be sure to pay extra attention to those items that you might not be used to including. For example, something as simple as railings and stairs threw a wrench into our first project. We are overly familiar with residential stair code and have built stories of stairs over the years. Unknown to me, commercial stair code has different requirements.
We had to rebuild one staircase that had a 10-1⁄2-in. run instead of the commercial 11-in. minimum. It is also worth noting that stair railings for commercial code continue for 12 in. past the last tread on both the top and bottom.
A Good Estimate Makes or Breaks the Project
Earlier in this article I discussed how scale considerations affect the project budget. Here is some advice regarding estimating: A good method for pricing a project like this is to break it into smaller pieces. Price each unit individually when it comes to items inside that unit—drywall, flooring, bathrooms, paint, trim, electric, kitchen, etc.
The units will probably be a little bigger or smaller than 1000 sq. ft., which is likely normal or even small compared to what you are used to. Once you are comfortable with your unit price, multiply that price by the number of units and you will arrive at your cost for the units themselves. Larger and shared items, like the foundation, framing, and roof, will be their own line items.
Other dedicated line items to be sure not to forget are the common areas, the site cleanup, and sprinklers and other shared mechanicals. Get a quote for the sprinkler system instead of trying to guess (I learned this the hard way), and do the same for the electrical service entrance. Finally, be sure to have a contingency built into your overall price.
Make Multifamily Part of Your Business
From a philosophical perspective, single family and multifamily housing are important and help fill needs. We need more of both. Coming from a small town, I prefer smaller-scale multifamily and single-family projects over large-scale multifamily. Large-scale is really suited for big cities and construction companies used to building skyscrapers.
But small-scale multifamily, about three to 20 units, can greatly help meet a need for housing, especially in smaller communities. In small towns, I see it as a huge positive for the local builders to jump in and help meet that demand. And meeting that demand has helped our business grow too. It’s a privilege to do this work in the same area where we live.
— Josh Edmonds; managing partner of Simple Integrity in Cooperstown, N.Y. Photos courtesy of the author.
RELATED STORIES
- Maine Gets Another Passive-House Multifamily
- Greek Revival-Inspired Renovation
- Balancing Density and Privacy in Los Angeles
Fine Homebuilding Recommended Products
Fine Homebuilding receives a commission for items purchased through links on this site, including Amazon Associates and other affiliate advertising programs.

Musings of an Energy Nerd: Toward an Energy-Efficient Home

Not So Big House

All New Bathroom Ideas that Work

























