Fire-Resistant Landscaping and Home Design Details
These defensive details give homes a better chances of surviving wildfires.
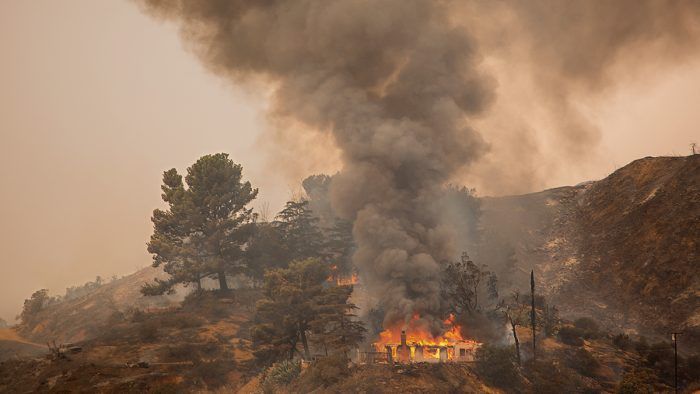
To design and build a house with the greatest chance of surviving a wildfire, consider exterior materials, landscape details, and regular maintenance. Note that while some of these details are prescribed by codes, all are considered best practice for homes in wildfire-prone areas.
Landscape
5 Ft. Perimeter
A noncombustible area within 5 ft. of the home should have no vegetation or structures that may ignite and spread flames. Use gravel, brick, concrete, or stone as ground cover around the house.
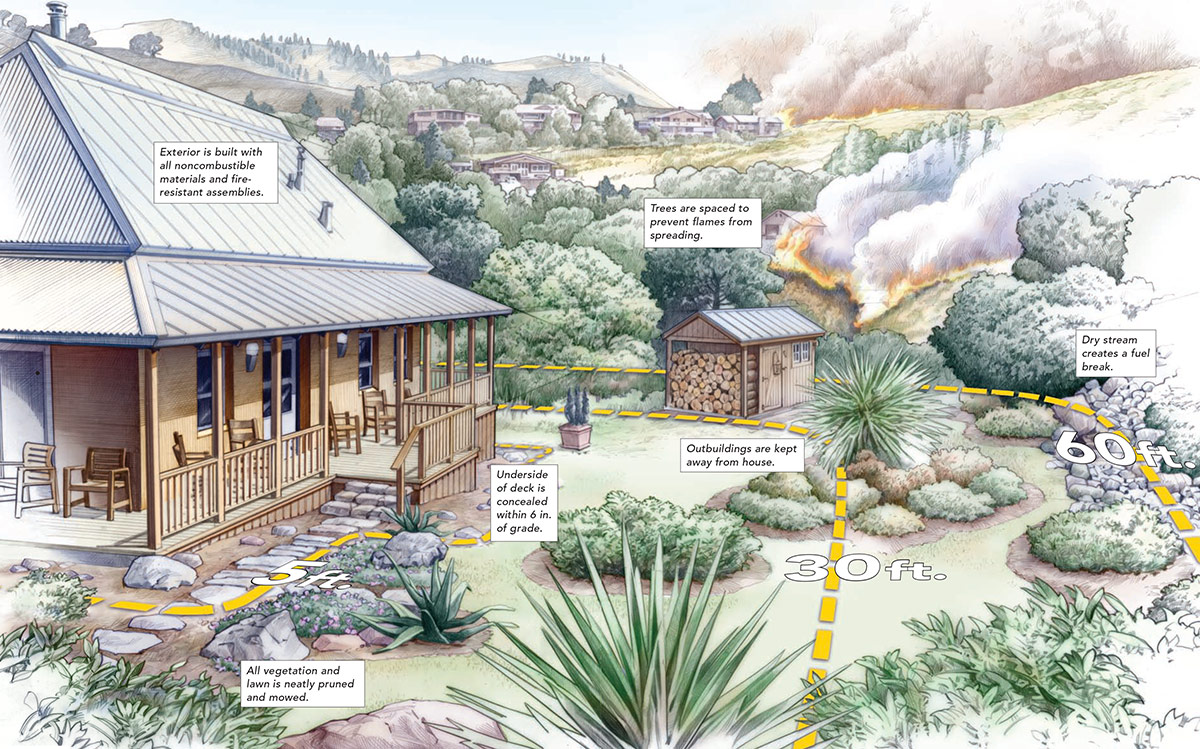
Trees
Trees should be spaced to minimize the spread of fire. All treetops should be kept a minimum of 10 ft. from the house. Within 10 ft. to 30 ft. away, treetops should be spaced at least 18 ft. apart. In the area 30 ft. to 60 ft. from the home, treetops should be at least 12 ft. apart. And treetops 60 ft. to 100 ft. from the home should have at least 6 ft. between the tops. Trees on a sloped site should be spaced even further apart.

Outbuildings and Fuel Breaks
Outbuildings, fences, pergolas, and other structures should be kept away from the house. Though the code may allow them to be built with any material, it’s a good idea to build with noncombustible ones. Fuel breaks should be created throughout the landscape to prevent a fire from easily spreading. Common options include driveways, noncombustible walks, patios, and dry streams.
Maintenance
- Gutters should have leaf guards and be kept clean of combustible debris.
- Roofs should be kept free of leaves, sticks, and other combustible debris.
- Lawns should be neatly mowed to below 4 in.
- Vegetation should be kept trimmed around sheds, decks, propane tanks, and other outdoor items.
- Sprouts and saplings below mature trees should be removed.
- Mature trees should be pruned away from the ground, and all dead plants should be removed.
Home
Roofs
Roofs can either be protected by a material with a Class A fire-resistance rating—which includes clay, concrete, and slate, as well as many types of asphalt and metal—or by a fire-resistant assembly. For example, Class B wood roof shingles can be used over a Class A underlayment. If a roofing material is open at the eaves, as is the case with tile and some metal roofing, these gaps should be sealed. Valleys must be continuously covered by a Class A material, so with asphalt shingles a woven or cut valley is preferable to an open valley.
Eaves and Windows
Eaves should be built with ignition-resistant or noncombustible material. Metal and fiber cement are viable options for soffit and fascia details. All exterior vents should be covered with 1⁄8-in. mesh to prevent embers from getting into the house. Another option is a commercially available product like the Vulcan Vent. Windows and all other glazing should be fire rated or multipane with at least one layer of tempered glass.
Doors and Decks
Doors should be fire rated or built from noncombustible or fire-resistant materials. Decks are allowed to have wood framing, but should be finished with a fire-resistant material that extends down to within 6 in. of the ground. Cantilevers and other overhangs should be built and finished with noncombustible materials and details as well.
For More Information
The National Fire Protection Association’s Firewise USA program (firewise.org) offers recommendations for building materials and construction details to reduce the risk of fire.
The California Department of Forestry and Fire Protection (Cal Fire) is the state agency responsible for fire protection and hazard mapping. Its website (calfire.ca.gov) includes information on vegetation management and wildland building codes.
The Insurance Institute for Business and Home Safety (IBHS) has published a series of regional retrofit guides explaining how existing buildings can be fortified against wildfires. Guides can be downloaded for free on their website (wildfireprepared.org).
— Written by Scott Gibson; freelance journalist. Drawings by Bruce Morser.
From Fine Homebuilding #274, “Building to Survive in Wildfire Country”
RELATED STORIES
- Building to Survive in Wildfire Country
- Designed for Wildfire Country
- The What and Where of Fireblocking
Fine Homebuilding Recommended Products
Fine Homebuilding receives a commission for items purchased through links on this site, including Amazon Associates and other affiliate advertising programs.
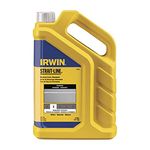
Standard Marking Chalk
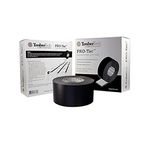
Flashing and Joist Tape
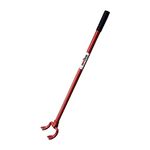
Angel Guard Deck Demon
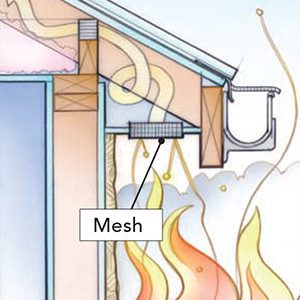
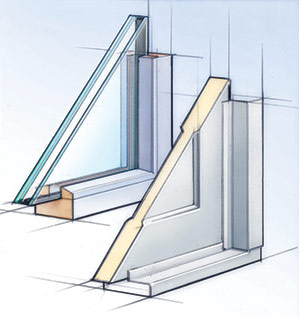

























View Comments
This is such an important and timely guide, especially for those of us in wildfire-prone regions where the risks aren’t just theoretical anymore. The landscaping and spacing recommendations are spot-on, but I think the part that often gets overlooked is how critical planning and material selection are before the build even begins.
After seeing the aftermath of recent wildfires in California, I’ve been following some of the rebuilding efforts in places like Los Angeles. One project that really stood out is through The Builder Market, which has been helping connect homeowners with contractors who specialize in fire-resistant design and code-compliant reconstruction. They’ve been actively involved in supporting smarter rebuilds that prioritize both safety and long-term durability - things like metal roofing, tempered-glass windows, and defensible landscaping zones.
With stricter codes and higher insurance standards, this kind of preemptive design isn’t optional anymore, it’s essential. Appreciate this article laying out those best practices so clearly.