You Can Build This Shed for About $3,000
Create a better storage shed than you can buy prebuilt using common materials from your local building supply store.
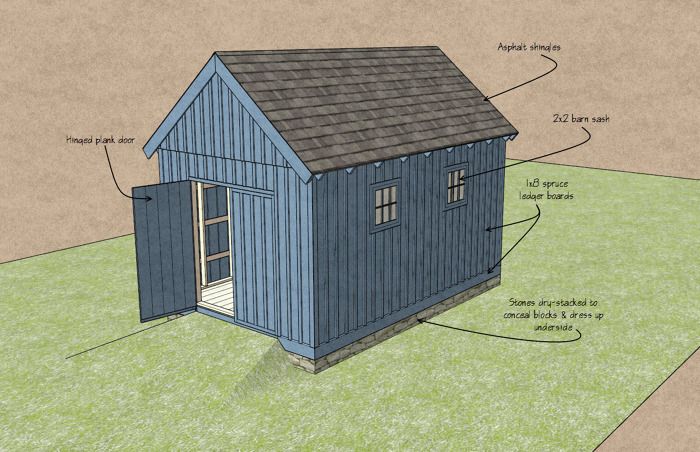
Editor’s note: You can find my model of this shed in the Sketchup 3D warehouse. Click here to download it directly into SketchUp. Also, lumber prices are constantly fluctuating, so the final cost to build this shed will possibly be different depending on where and when you build it. Happy building!
Call me a building snob if you want, but I’m going to say this anyway: most sheds are ugly.
“Yeah, but who cares what it looks like as long as it gets the job done,” right?
Sure, in some ways that’s true. I have no problem with an ultra-cheap or even downright homely storage shed that is being built just to keep tools and equipment out of the weather. Actually, if you’ve never experimented with this sort of construction, you should. It’s really fun to play the part of an old yankee farmer cobbling together a functional project from whatever materials are easily accessible, and to hell with whether the roof includes 3 different colors of shingle and the windows are all freebies from the neighbors curbside pickup.
But I’m not talking about farmers here. Farmers are doing just fine with their sheds.
I’m talking about the people who are settling for factory-built T-111- or vinyl-clad sheds that are oddly proportioned, poorly built from materials that aren’t durable, are adorned with appliques that don’t match the main house (or even the region of the country they are located in), and don’t fit enough tools to be useful. But the biggest forehead slapper is that these sheds are still costing the homeowners thousands of dollars!
So, like any overly obsessive Fine Homebuilding editor, I challenged myself to design a shed that is as inexpensive as possible, but puts a high premium on aesthetics. I take this stuff too seriously, so I spent a couple days working in Sketchup (it’s easy, I swear!) to design a budget-friendly 10×16 shed that looks better than anything I could buy prefab, and costs much less. The result? My Budget Barn, which comes out to just about $3,000 in materials, everything included (ok, not tax).
“Looks better” is, of course, subjective. My personal aesthetic leans towards a very traditional look-I took cues from tobacco barns and other New England farm style outbuildings-while relying on as few obviously-modern building materials as possible. To that end, I challenged myself to eliminate sheet goods like OSB and plywood. If you like those items, then by all means go for it. They’ll probably save you even MORE money over the solid wood alternatives I’m sourcing.
It’s also worth noting that there really isn’t a big catch here. You don’t need to build your own divided lite windows, forge door hinges, or call around to local mills to find the best deal on fresh-cut lumber. In fact, except for the window sash (which come from www.betterbarns.com), I priced this entire project using materials from www.homedepot.com and the build itself is far less complicated than some of the things we’ve shown you in the magazine in the past (see Heirloom Garden Shed).
About the only catch you should consider is that this build won’t be something you can crank out in a weekend. If you want to save money, it means getting creative with materials. To that end, I chose rough-sawn, knotty, 1×8 spruce ledger boards for many parts of this shed. I’m not trying to turn a profit on this project, so when I can shave a few bucks here and there by putting in some extra legwork and using slightly warped or otherwise wonky materials like these 1x8s, I’m totally willing.
So, what does everybody think? If you could build this for $3,000 or buy something pre-fab, but less attractive (to me) for $4,500 or more, which would you choose?
Fine Homebuilding Recommended Products
Fine Homebuilding receives a commission for items purchased through links on this site, including Amazon Associates and other affiliate advertising programs.

8067 All-Weather Flashing Tape

Handy Heat Gun

Affordable IR Camera
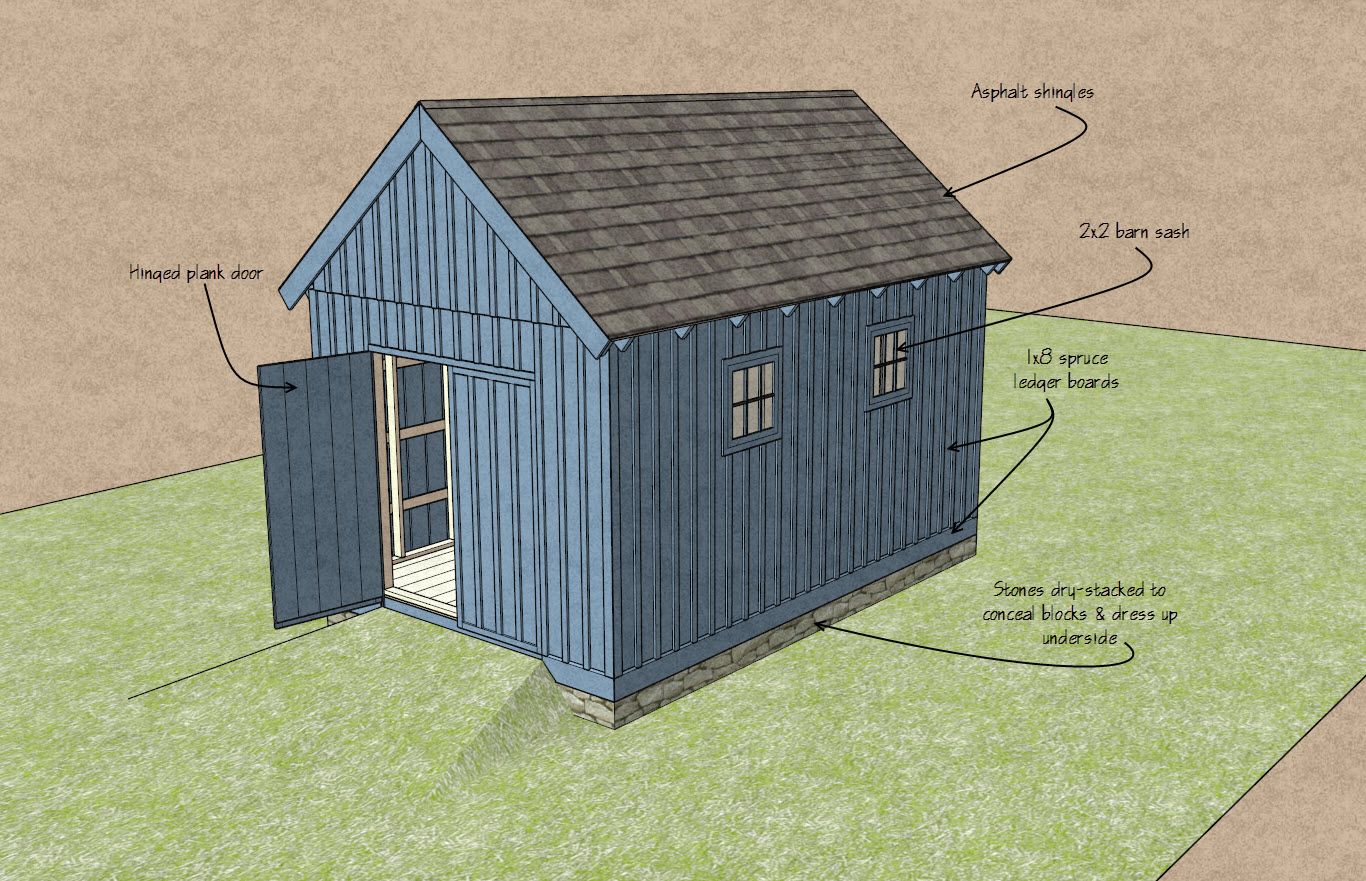
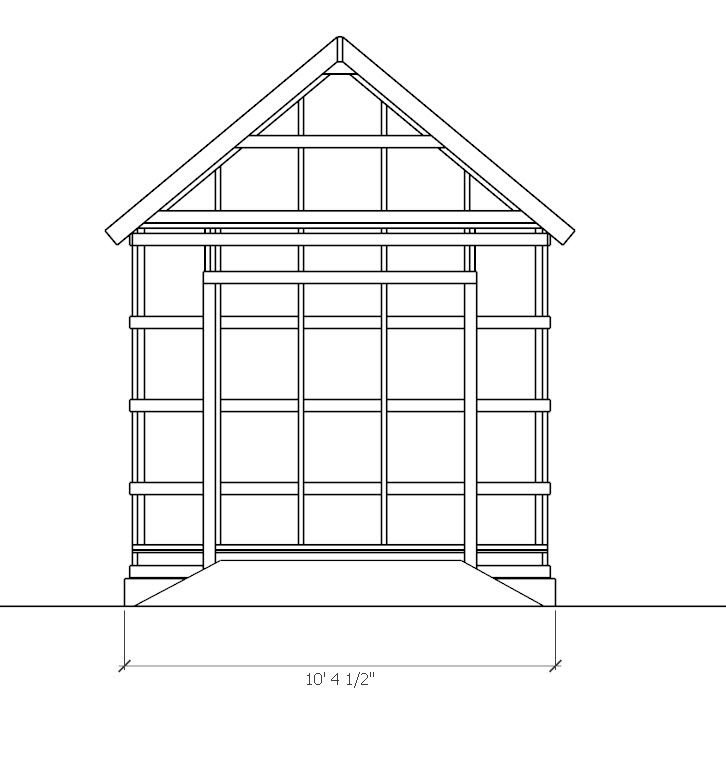
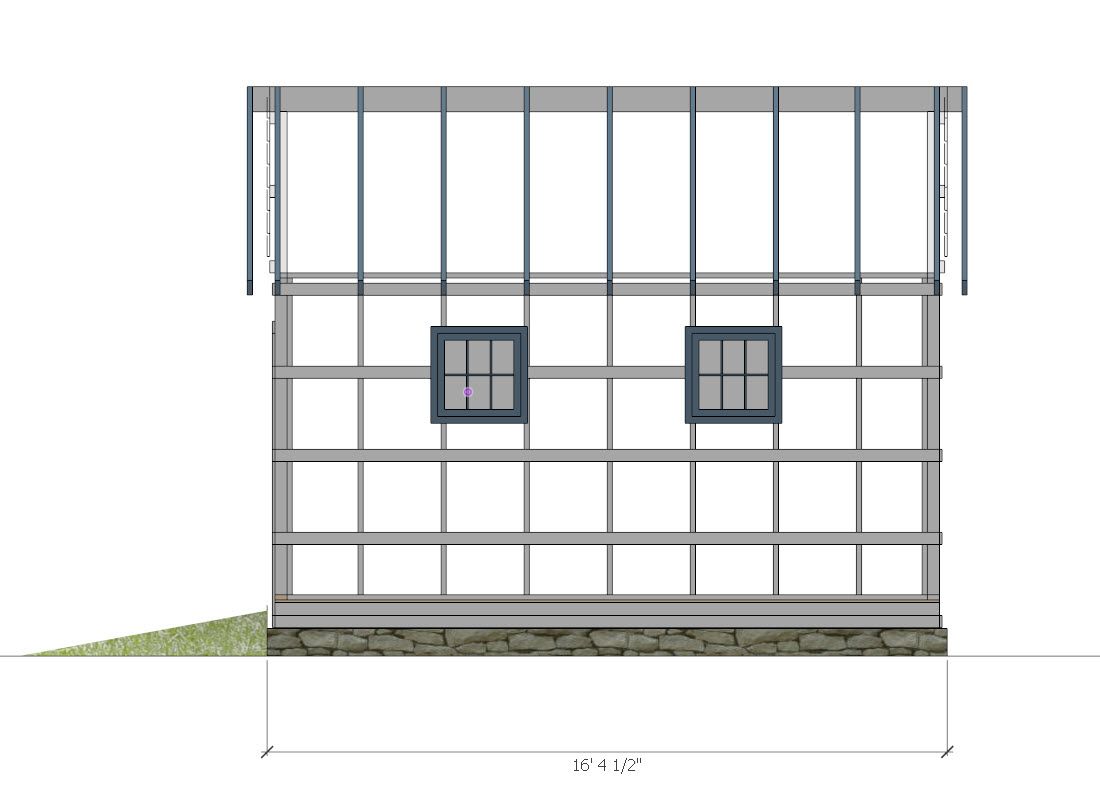
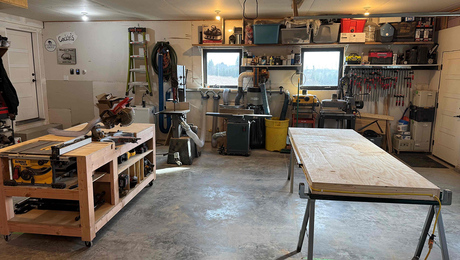


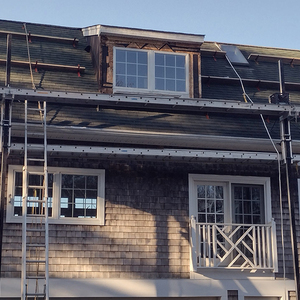





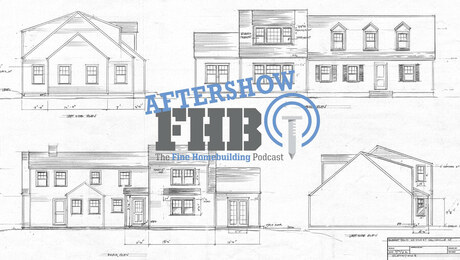

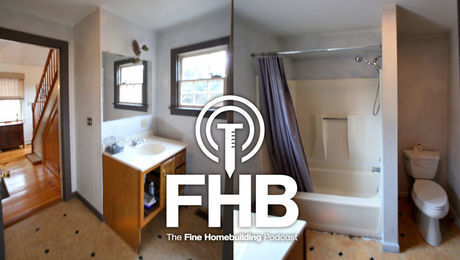
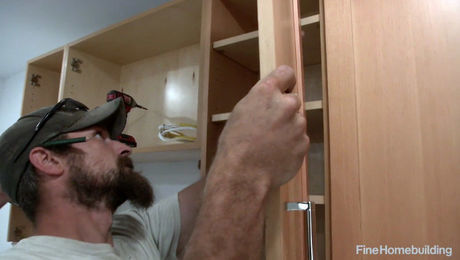

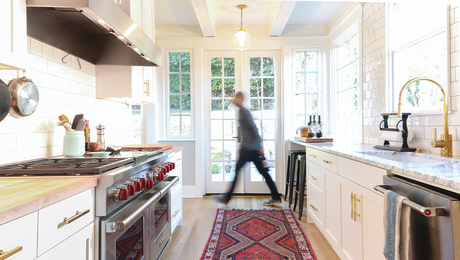
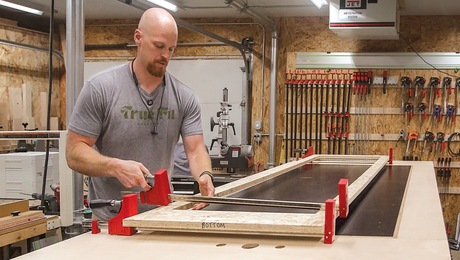










View Comments
Hi Justin,
Thanks for the shed article.
Was going to build this exact size shed for my backyard this year and was looking around for ideas when I saw your article. What is you're e-mail address so I could get that Sketchup file? Thanks
I, too, would like a copy of these plans. Thank you.
I would love a copy of the SketchUp file. I've got the perfect place for for it!
Thanks.
I would love a copy of your sketchup file when you get the chance. Have a spot on the side yard all picked out for its location.
Thanks for you help!
[email protected]
I would love a copy of your sketchup file when you get the chance. Have a spot on the side yard all picked out for its location.
Thanks for you help!
[email protected]
I'd like a copy of the file: [email protected]
What sort of foundation? I don't see costs for on-grade foundation materials - gravel, patio block, etc. Apologies if I missed it.
Sorry... see it now.
I like the looks and the price. I definitely would like to see the plans. Please email a copy. Thanks!
And there I was just sitting out on the back deck with my Bride and looking at the rake and how leaning up against the house...You are one perceptive guy. [email protected] And thanks from my Bride.
Great idea. I would appreciate a copy as well.
I also would like a copy of your $2000 shed Sketchup plans. I'm assuming that "sending you an e-mail" is via this comment area?
Thx in advance.
Hi Justin,
Great timing on the shed article. my brother-in-law wants me to build one exactly that size for him. Your sketchup plans will save me a lot of time. Thanks for making it available.
Roland
[email protected]
Hi,
This looks like my spring project. Could you email the plans?
Thank you
Chris
[email protected]
Looks great. I appreciate the work you've put into this and would like the sketchup file. [email protected]
I'd like to get a copy of the sketchup plan.
You can email it to bruce at deepc dot com
Can you also send your price list spreadsheet?
(It looks like a google sheet and that would be great!)
THANKS!
I also would like to get a copy of the SketchUp file for this shed. Thanks!
Hello Mr. Fink,
Great looking plan! You have the eye for it. Please send me a copy I would greatly appreciate it. Thanks.
Thanks,
Ken Farrell
[email protected]
Please email me a sketch up plan
Please email me a sketch up plan
Please send me a copy of your Sketchup file for the $2000 shed.
Thanks.
[email protected]
Yes, please. A copy of the sketchup file would be appreciated!
Thanks,
[email protected]
Rick VanNorman
please send me the sketchup file
thx
I've just broken ground on a very similar shed. The SketchUp file could be useful. Love to have a copy.
Thanks.
-- Alonzo
[email protected]
Please send me a copy of the Sketch-up file as well.
Thank you,
[email protected]
I'd like a copy of those plans also.
Great idea. I would like a copy of the plans. Thank you.
[email protected]
Justin,
Great article and fabulous idea for a shed. Would you please email me that Sketchup file?
thanks
John
Thank you for the great article. Can you send me a copy of the plans? digitalcrunch at gmail
Enjoyed the article. Please send a copy of the shed plans. I've outgrown my current one and it's showing it's age.
Thanks,
[email protected]
Please send the sketchup - [email protected]
A very nice shed, Justin. May I have a copy of the plans, please?
Hello Mr. Fink — Please send a copy of your shed plan and materials list to: jono*at*onbeyond.com.
Then I'll have place to park my Personal Hover-Cycle, which I built from #10 tomato sauce cans, an old Schwinn, and an Electrolux vacuum cleaner using plans from a 1961 copy of Popular Mechanics!
Seriously, thanks...
You must have read my mind. I am also a shed snob. I would love to get your sketch up file. Thanks!
Why not just post a copy of the sketchup here? Otherwise lots of people are just going to include their email address and up their chances of getting more spam.
I know I would like a copy of the file, but am not willing to post my email address here.
Exactly what I am looking for. Please forward a copy of the Sketchup plan.
Thx,
Dan
Could I please have a copy of the SketchUp file? This is just what I been looking for! Thanks!
[email protected]
This looks perfect for my yard. Would you please send me a copy of the Sketchup plans? Thanks!
Love to get the plans. Thanks. kevinvolo at gmail.com. Cheers.
Please email me a copy of the sketchbook.
Thank you!
Please send me a set of plans, this article is timely, my old rusted steel shed died this winter.
Looks great! I would like all information possible on building this shed; please email to [email protected].
Thanks!
Yes, I'm paying way too much for a public storage 10x20; and would like something that looks nice. Please send the plans to my email account.
Best Regards
Hi there,
Thanks for this article. Please send me a copy of the Sketchup plans.
I too would really appreciate a copy of these plans!
[email protected]
hey from up in Lakeville CT--shed looks great.
plans pls...
[email protected]
Justin, don't email the file to everyone, save it to the warehouse and stick a link in this article. Then anyone can download it directly into SketchUp.
Like my shed, for example - https://3dwarehouse.sketchup.com/model.html?id=u2e155e1b-e484-4a0e-9941-dfb8bd2fe251
Great timing, as I've just started research on a shed. Could you send me the Sketchup file please?
Hi, Justin.
I'd appreciate it if you would send a copy of your shed plans to me.
Since I am logged in to the Fine Homebuilding site, do you still need me to post my email address here, or can you just get it from your records?
Have a great day!
Perfect timing! May I have a copy of the plans? Thanks
[email protected]
Perfect timing! Could you please send me a copy of the shed SketchUp file (to: [email protected])? Thank you!
I like the look of your shed. I will be building one soon and would love to look at your plan. Please send a copy to me. Thanks in advance.
Copy of shed plans please and thank you!
[email protected]
Good article. I would appreciate a copy of the plans. Thanks!
I would like a copy of your plans, thanks
Thanks for the article!
Could I please get a copy of the sketchup plans? And would it be easy to modify them for a 16 x 32?
Thanks
Very nice! Please email me all info. Thanks.
Please send a copy of the file -- I just discovered your "digital Job Site" blog, and look forward to trying some of the tutorials -- Thanks
I would like to obtain a copy of the Sketchup file also, so if you could email it to me I would appreciate it. Thanks.
Can i get a copy of the Sketchup file? Thanks.
[email protected]
Please email me a copy of the sketchbook.
Thank you!
Justin - many thanks, and very timely. A copy will be appreciated.
Thanks
Would greatly appreciate it if you could forward a copy of these plans to me. It is exactly what my wife is looking for.
Nice design and price, please send copy of Sketchup plan.
Nice simple design. Could I have a copy of the plan as well?
Shed is the nest item on the to do list. A copy of your plans would be a great help. Thank you in advance.
Please send sketchup file. Thanks, great article.
Please add me to the list of people wanting the SketchUp file.
Thanks!
Yes, please send a copy of the plans to my email. Thank you
Great design. Could you send me a set of plans as well?
Any problem using rough sawn Hemlock instead of spruce?
Please send along the SketchUp plans!
I couldn't agree with you more. Please email me your info ! Thanks
Also built my own shed and since I was going to be looking at it I wanted it to look nice. I also wanted to avoid the building department. Up to 120 sq. ft. outbuilding is not considered a structure and does not require a permit. I built mine 10' x 12'. Non structure can also be only one story so I built mine with a 4 in 12 pitch shed roof. Loft style shelving on the high end stores all of my boxed power tools, four sets of extra wheels for my car hobby and still does not interfere with head room. Since the roof slopes toward our house and we see it from our deck, I splurged on double thickness Presidential Shake shingles. Our lot is not dead flat so I built it on piers, posts, beams and joists like a deck. Later built a redwood deck directly outside, at floor level, so I have extra outside shop space when the weather is nice. Completely wired the inside but to avoid permit requirements I plug the building into an outdoor receptacle using a 10 gage outdoor extension cord. Plumbed air outlets on all walls with sched. 40 PVC. Have a nice metal pre hung raised panel door from Home Depot for an entry. Dead bolt keyed to my house key. Only has one small 24" x 24" window because I didn't want to sacrifice the wall space. Building is sheathed with 1/2" OSB for shear and as a backer for 7-1/4" smooth Hardie Plank. 12 foot long dimension means no joints in the runs of Hardie siding. Wish it was bigger but I have the space maybe I'll build another.
I like it!
Please email me the skp file.
Hi, I am a long time subscriber of Fine Woodworking and now Fine Homebuilding. Thanks Much for the article on your 10X16 Shed. I want to build a shed this, and would like to receive your SketchUp File.
Regards,
Steve Reich
[email protected]
One thing that I forgot is that the small window is tolerable because there is a 48" x 48" curb mount skylight in the roof. I salvaged it from a job where I was doing something nicer but plastic bubble skylights are dirt cheap and provide nice light.
Hi, Your shed looks great.
I would love a copy of the sketchup file for it.
Thank you
Justin, a copy of your Sketchup file would be greatly appreciated.
Regards
I really like your shed. Good job. May I have a copy of the plans, also. Thanks
Please include me in the list of those that would like to receive the Sketchup file.
Justin,
Thanks for inspiring shed article. Was just talking about buy/build a shed this spring. Most timely.
Please send Sketch Up plan.
Please forward your sketch-up plan for this shed to me. Thanks.
John Hollaway
I'd love a copy of the sketchup plans. [email protected]
Great idea for a simple, good looking shed. Please forward me the plans.
Thanks!
Hello Justin,
Great article and shed project idea! Yes, could you please send the Sketchup file and spreadsheet.
Thanks,
Eric
I too would like a copy of these plans. Thank you
I would love to have a copy of the SketchUp file.
Thank You.
[email protected]
I too would like a copy of these plans. Thank you
Nice job and thanks for sharing. Please send along the Sketchup file. Thanks in advance.
Can you email me this plan? Thank you.
Hi Justin, Nice shed. Please email to [email protected]. thanks, Bill
Nice, a perfect place to park an 18HP Kubota. Please send the file. Thanks!
Can I get a copy of the plans?
Oh pick me for a set of plans....
Thanks
Please send the plans! [email protected]
Great design! Send me the plans please. I already have some material and windows stockpiled for a shed.
Just what I needed!
Please send the plans....
This looks great. Could you please send me all available files to help in building this shed. Much appreciated.
Hi Justin. I would also like a copy of the Sketchup plan. I need a shed a bit smaller than yours, but I can easily adjust in Sketchup.
Thanks.
[email protected]
Since your email address seems to be unavailable, wouldn't it be better to just post the file on the web page rather than to have everyone who is interested to post their addresses here?
Please email me your shed plans, Justin. My son-in-law will be glad he married my daughter!
Hi, thank you for the great article and the work you did for us :) Could you send the info to me as well? [email protected]
Thanks...
Sounds like a plan to me. I am interested. Would very much appreciate a copy of your plans. Thanks for your consideration.
Great article. I would really appreciate a copy of the plans. Thanks!
[email protected]
Please send me the plans as well! Perfect timing. I planned on building a shed this summer. Now that the snow is gone I've been taking measurements in the yard to see how large a structure I have the room for. This is just about right although I would like it to be 12' wide.
Great article. Thanks for all your work. Would love to get copies of the plans. Your email doesn't appear to work. [email protected]
Thanks again.
Yes, plans please.
Yes, please sent your plans..... or just add a download link to your article.
Thx
Please e mail me the plans. My husband wants to make a shed for his lockwork materials. Thank you.
[email protected]
Justin,
I would very much appreciate a copy of the file. I am planning for retirement and want to build something useful for my wife and my projects that is pleasing to the eye.
Will
As everyone else has said: If you could just post a link to the Sketchup, or other plans, that would save us all a lot of effort. (No fair teasing us by withholding that info!)
I'd have to scale down; largest I'm allowed on my property is 10x10, and I probably don't really need more than 8x8 if that. And I'd be content with ply; architecture is fine but functionality is most of what I'm looking for. And that means I can get off-the-shelf things for less than the $2K you're quoting...
Great article, please send a copy of the SketchUp files. Thanks
Yes, please send Sketchup plans. Thanks.
Nice design! I am planning one, but need to keep raccoons and other critters from burrowing underneath. I also need to prevent interior condensation issues from our wild Midwest temperature/humidity swings. Probably some combination of ventilation and insulation? That way I can store tools without them turning to rust.
I would like to get the file as well. Are there any building codes that might affect this?
Thank you for a good article.
Please send the Sketchup file.
Thank you.
I downloaded the model to check it out; very nice. I use Sketchup as well and took 20 minutes or so to setup a series of views showing the basic construction process from foundation through finishes; also changed the rendering style and added some shadows for fun. If you like it I can send it to you for a re-post for those readers who need a little more visual guidance. Todd Stanley
ps. If I knew how to add the model to this post I would...
Added my model to the Sketchup 3D warehouse; hope you don't mind.
Thanks for the article please email file.
thanks
Nice cute building but since I live in Washington state, the nearest HD sells 1 x8x8 for about $15 each not $3.xx you have used for cost. Maybe I can buy your lumber and have it shipped for that price. Where are you?
It looks to be exactly what I was looking for so please send the plans. Thank you
Just what I need for N. MI cottage. Please send file. You can always count on FH, have loved it for years.
Please email me the plans. Thanks
Thank you for the article and please do send me the sketchup file. My husband and I are in the process of building a 16x24 and he is an extreme perfectionist. He needs professional direction. Thank you again!
Thanks for the Article. For some reason barns/sheds are very popular this year! I have to friends that are in the process of building sheds this spring. could you please email a copy of the sketchup model.
Thanks!
This is great! Please email me the plans!!!! Thanks so much!
I would like to have a copy. Thanks in advance.
[email protected]
Please email me the sketchup file. Thanks.
P.S. If you need my email address, please post your email address so I may email you directly.
Thank you Would like to have a copy of the plans and thank you in advance
Thank you Would like to have a copy of the plans and thank you in advance
Please send me a copy of the plans as well. Thanks!
HI there, could you please email me a copy? thanks
Could I have a copy of the plans, please?
Thank you.
Thanks for the article, could you please email me the sketch up plans? [email protected]
Plans Please!!
Little late to the party, but could I get those plans sent to me also? Thank you!
would you send the SketchUp plan as well? Thanks so much!!!
Love it-please send the plan
Can i please have a copy of the shed plan.
Please send me a copy of the plans for this shed. Thanks!
Dan
Great Plans. Please send them to me. Thanks.
Hi Justin. Perfect. Just what I was looking for Could you please email me the plans and materials list. Thank you, Roger
Awesome - Please send me the plans!
May I havetese plans? Nice!
Sounds Great. Can you send me these plans? Thank you.
Hi all - Justin here with a clarifying reminder that there is a link to the shed model in the first paragraph of this blog post. I've gone back and made the text bright red. Click the link and it will take you right to the SketchUp 3d warehouse where you can download a 3D model of the shed that allows you to see every stud and brace. Enjoy.
Just the size and style shed I want to build, but was wondering why there are no headers over the door and windows. Can I make it as sketched-up or should I be adding them? And what do I need to do differently if I want to put in the double-wide door on one of the eave sides instead?
Very late to this party but is it still possible to get plans for this shed? -- Thanks
Why are there no rafter ties? Is it designed that way?