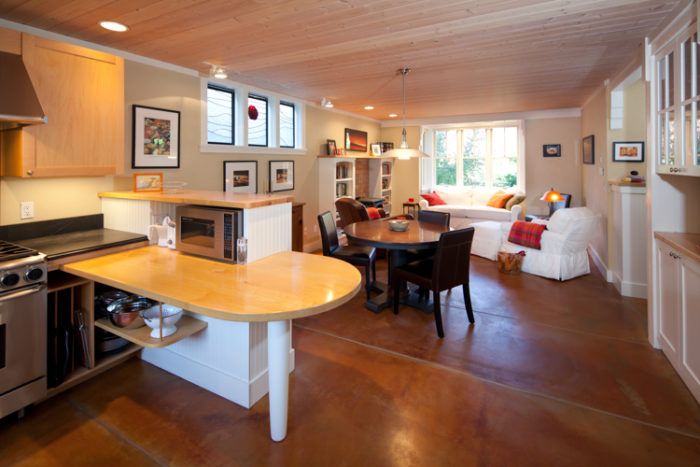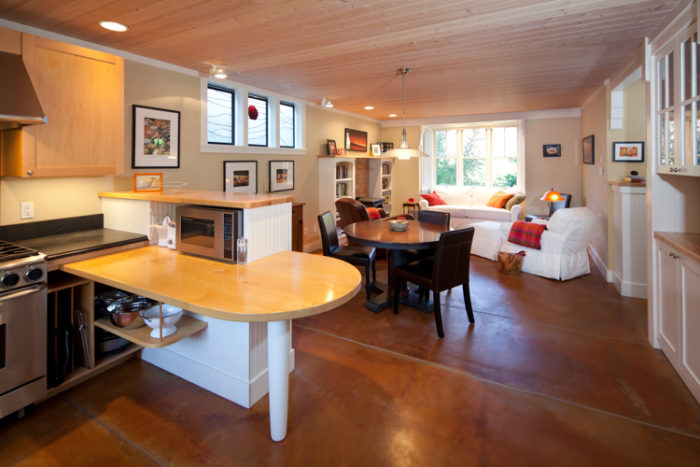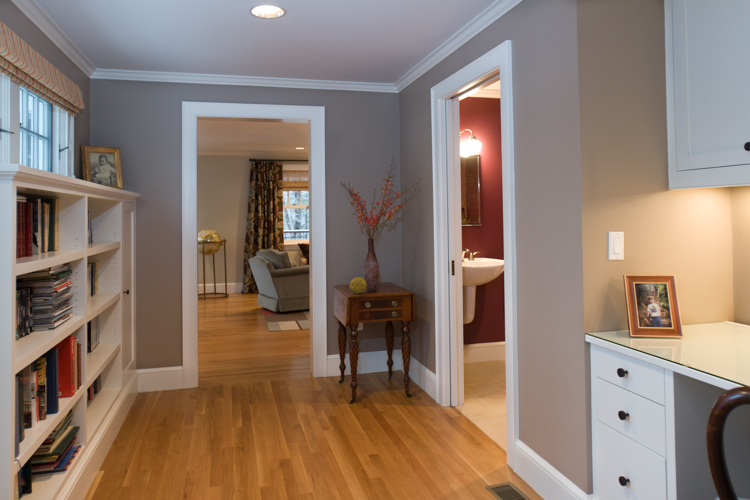Is Your Home Ready to Age With You?

“Are you close to someone with mobility issues or physical impairments?” Deb Pierce asked an audience of about 300 architects at this year’s American Institute of Architects conference. About half the audience stood. “Now remain standing,” the architect said. “How many know someone with vision impairments or hearing loss?” Another 15% stood.

“That’s the new normal,” she said. “If not us, then it’s our visiting friends and family members who will want our homes to be more user-friendly.”
Pierce, author of “The Accessible Home: Designing for All Ages and Abilities,” cited research to support her case. The U.S. Census shows that 21.3 percent of the U.S. population over 15 has a disability. The figure rises to more than 50 percent of Americans 65 and older.
One question raised by Pierce’s presentation is whether new homes designed today will function well for owners once their physical abilities invariably diminish. Without a fundamental shift towards greater accessibility, the building industry will continue to create homes that fall short. Too often, Pierce said, homebuyers and designers fall in love with the latest trend—stainless steel appliances with touch-pad controls, shiny floor tiles, recessed lights, or fancy doorknobs—without considering the potential complications later on.
Disability can occur suddenly or gradually. In either case it pays to be prepared. Having a first-floor bedroom, or at least the ability to inexpensively carve one out of existing space, may become a godsend if climbing the stairs becomes an ordeal. You may one day need to change a kitchen sink to fit a chair or wheelchair beneath it. Why not run floor tile all the way to the wall under base cabinets at the start? That way you won’t have to bring in a tile setter later on.
By the same token, you may eventually want grab-bars in the bathroom. Adding in-wall blocking now gives you a firm backing for future support hardware. The key spots would be in the tub or shower, where the most serious home accidents occur. The wall next to the toilet would be another logical place for a grab bar, in case you eventually need help standing. The key is making it easy and inexpensive to retrofit later on. “Spaces should be convertible with common tools,” said Pierce, a principal with West Newton, Mass.–based Pierce Lamb Architects.
Charting a clear, well-lit path
Another good piece of advice: Chart a generous, well-lit path of travel through your new home. Many people eventually need to widen doorways to navigate their home with a walker, scooter, or wheelchair. If you must make doorways 30 in. wide now, Pierce advised to rough-frame them for 36 inches, and locate light switches accordingly. That will simplify a future retrofit. Even better would be to make sure every doorway has at least a 32-in. clearance—and flush thresholds. “Improvements like this cost nothing if they’re in the original construction contract,” she said.
Think twice about where you put swinging doors. Most accessible homes avoid them because it’s easier from a sitting position to open a pocket, bi-fold, or barn door. Plus, you get more usable floor area without doors that arc into a room. “Codes would lead you to believe that lever handle sets are the answer to accessibility. They aren’t,” she said.
Pierce puts in flush thresholds throughout the house, especially in the shower. Raised thresholds, she says, collect dirt, and someone who doesn’t see one may stub a toe. If accessible design is about making the home friendly to those with disabilities, she said, it’s also about accident-proofing the home.
In Pierce’s mind, accessible design mostly involves making smart decisions. Consider the fact that many home accidents occur on stairs. When the architect visits homes to design retrofits, she often sees tripping hazards—magazines and bathroom supplies on a bottom stair, or mail left on the floor beside the mail slot. In her retrofits, Pierce tries to carve out storage space on landings for these items.
Consider how you do work at home
The best accessible homes make it easy for people with a disability to get dressed for work, bathe a child, take a shower, or clean up after a party. It’s advisable for everyone designing a new home to think about how they perform common tasks at home. How do you prefer to store your clothes? Where do you tie your shoes? “When people don’t have a disability, they don’t even have those questions,” said Pierce. “But when we look closely at how people actually manage daily activities, we’re able to tailor the design for greater comfort and easier living.”
The science of ergonomics — reducing muscle fatigue through design—is especially relevant in kitchen and bath workspaces. “If you have to strain your shoulders or bend your back to reach into the sink, that’s added stress on the body,” she said. Raising the height of electrical outlets so that everyone can easily reach them, without making a big effort to bend over, makes a ton of common sense. The same goes for lowering light switches so that anyone, including children, can reach them.
 Having at least one kitchen counter lower than the standard 36 in. means a child, or someone using a wheelchair can help cook dinner or bake cookies. Pierce also adjusts the heights of of other appliances—raising the wall oven, putting the microwave within easy reach, using drawer-type dishwashers, or putting the washer-dryer on a platform, for example—to make sure everyone can access them. A pullout shelf under the wall oven with a side-hinging door—or beside an oven with a bottom-hinged door—is great for the temporary storage of a hot dish.
Having at least one kitchen counter lower than the standard 36 in. means a child, or someone using a wheelchair can help cook dinner or bake cookies. Pierce also adjusts the heights of of other appliances—raising the wall oven, putting the microwave within easy reach, using drawer-type dishwashers, or putting the washer-dryer on a platform, for example—to make sure everyone can access them. A pullout shelf under the wall oven with a side-hinging door—or beside an oven with a bottom-hinged door—is great for the temporary storage of a hot dish.
Something else to think about: What it would be like for someone confined to a wheelchair or using a walker to visit your house? Is the mudroom laid out so that everyone can conveniently enter and take off their shoes and coat? Pierce advises having at least one step-less entry to the home. Make sure there’s a roof over it, and the walkway is sloped away from the house, to keep water from getting inside.
The architect uses a variety of techniques—controllable indirect lighting, acoustic construction, varied floor materials and wall finishes, and varied ceiling heights—to orient people in their home. The details make a big difference for people with vision and hearing loss or cognitive impairment.
So can controlling glare, especially in wide-open plans, with sunlight streaming in from adjacent rooms. Matte finish floors, shielded light fixtures, and window coverings can make it easier for people with hearing or vision loss to orient themselves. Pierce also contrasts colors on floors, walls, and ceilings to make them easier to see.
Unwanted noise can be another nuisance. People who suffer from hearing loss—one in 17 Americans—are sensitive to ambient noise, which makes it difficult to hear others talking. Hard parallel surfaces—a tile floor and wall, for instance—create an echo effect that contributes to noise levels. Tall ceilings and acoustic construction details, on the other hand, can help mitigate the problem. “When we control noise, we control stress,” says Pierce, “whether there’s hearing loss or not.”
Attention to a few key considerations on the front end of the design process can obviate a lot of expense later on, when you are less likely to be able to afford it. It will also result in a more livable and enjoyable home throughout your lifetime.
Boyce Thompson is author of The New New Home, published by The Taunton Press.
Fine Homebuilding Recommended Products
Fine Homebuilding receives a commission for items purchased through links on this site, including Amazon Associates and other affiliate advertising programs.

The New Carbon Architecture: Building to Cool the Climate

Musings of an Energy Nerd: Toward an Energy-Efficient Home

A Field Guide to American Houses

























