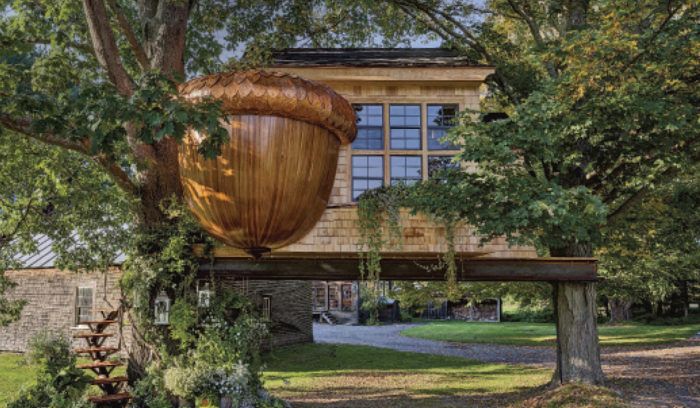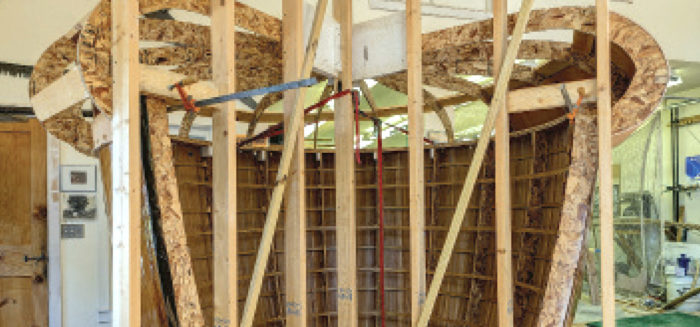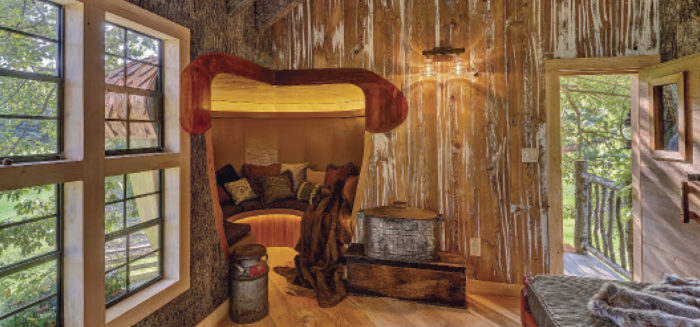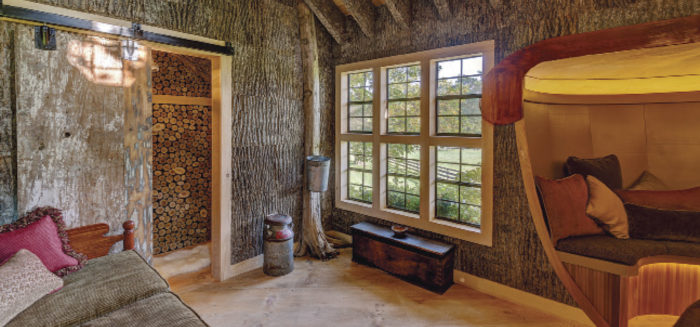Project Gallery: The Hathorn Acorn
“If you are going to build a treehouse like this, don’t start with a budget!”

Built between an old-growth sugar maple and a red oak, this magical treehouse is the creation of Byron Hathorn. A former custom home builder, Hathorn designed and built the treehouse after his daughter introduced him to the television show “Treehouse Masters.”
Located 10 ft. off the ground, the treehouse is set on two 24-ft.-long steel beams and secured with four tree-anchor bolts designed not to harm the trees (nelsontreehouse.com). The treehouse includes a main room, bathroom, and “acorn room,” and is accessed by a spiral staircase. Electrical was run underground and plumbing installed for the bathroom’s composting toilet and sink-water runoff. The treehouse has cedar-shingle exterior walls, a set of six 12-in. by 24-in. windows on the south side, and octagonal windows in each gable end.
Hathorn’s advice to anyone contemplating a unique treehouse project: “If you are going to build a treehouse like this, don’t start with a budget!”
Perfect place to relax or play
The acorn’s lustrous exterior is a result of seven coats of a matte-finish marine varnish. Roll-formed bendable copper was wrinkled by hand and wrapped around a bendable form to create the 150 shingles that crown the acorn’s cap. A hand-turned piece of mahogany was used for the nib at the base of the nut. In order that the treehouse not feel earthbound, Hathorn designed a floating spiral staircase. One vertical cable attached to a higher tree branch takes some of the spring out of the rise, but otherwise the stairs are only supported at the top and simply rest on the ground at the base of the oak tree.
How to build an acorn
The body of the nut and the cap were built in Hathorn’s shop and then installed on site. He used the technique he uses to build kayaks to create the rounded shape of an acorn. After building a frame to support the shell during construction, he attached strips of red cedar to the acorn’s “ribs.” Horizontal strips were used for lateral support and to provide a place to clamp the strips while the glue dried. After the strips were attached to the frame, they were affixed with fiberglass and epoxy. On the interior, the ribs of the acorn structure were sprayed with 2 in. of insulating foam to increase the rigidity, resulting in a monoshell with no additional support needed.
Squirrel away and read all day
The treehouse’s main room measures 10 ft. by 12 ft. The gable end was finished with white-washed barn board recycled from a section of an 1850s barn on the property. The other walls are tulip-poplar-bark shingles (barkhouse.com) applied in a flat finish. Ceiling boards are white spruce and the bark shingles were also applied to the interior rafters. Double-hung 12-in. by 24-in. wood-clad windows provide views to the river. Banquette seating rings the inside of the nut and LED dimmable strip tape is strung inside the cap and beneath the underside of the banquette to create adjustable lighting. The daybed was also made by Hathorn and the 1850s wood toolbox belonged to his great-grandfather, a horse-drawn-carriage mechanic.
All the comforts of home
A 3-ft. by 7-ft. bathroom with an EcoJohn composting toilet is located on the east side of the treehouse and accessed through a sliding barn door. The gable-end wall of the bathroom is made from 1-in.-thick sapling slices. An old tin sap bucket, which serves as a wine or beer cooler, is attached to a weathered cedar tree trunk Hathorn fished out of the Connecticut River. Cut in half, the tree’s roots were kept intact, inserted into the floorboards, and surrounded by black river rocks, creating the effect that the tree grew up and through the floor.
Design and construction: Byron Hathorn, Ely, Vt., rioblancocorp.com
Staircase fabrication and installation: Bob Rowden, Robco Metal Fabricators, Ryegate, Vt.
Carpentry: Jeremy Hodge, J.H. Woodwright, Fairlee, Vt.
Photos: Greg Bruce Hubbard, gbhphotography.com
Fine Homebuilding Recommended Products
Fine Homebuilding receives a commission for items purchased through links on this site, including Amazon Associates and other affiliate advertising programs.

100-ft. Tape Measure

Code Check 10th Edition: An Illustrated Guide to Building a Safe House

A Field Guide to American Houses





























View Comments
Liked it very much. keep it up!