Podcast 195: Replacing Porch Flooring, Creating Comfortable Spaces, and the Right Trim for an Alaskan Ranch
The Fine Homebuilding editors tackle questions about waterproofing an outdoor floor, designing comfortable spaces, and installing attractive interior trim that matches a simple ranch house.
Follow the Fine Homebuilding Podcast on your favorite app. Subscribe now and don’t miss an episode:
 |
 |
In this episode of the Fine Homebuilding Podcast, Justin, Kiley, and Patrick hear from listeners about Zip-R sheathing, blower doors, and reinforcing buildings with spray foam before taking listener questions on using plywood as porch flooring, creating comfortable spaces with good flow, and how to pull of good-looking trim details that can be made in a home shop.
Listener Feedback:
Roof-sheathing warning
Paul from Annapolis MD writes, In episode 191 you were talking about outsulation on a roof and Matt mentioned Zip-R sheathing. Just a quick note: ZIP-R is NOT certified for roofs. I enjoy the podcast
Related links:
Metal roofing, blower-door testing, and insulating an unusual building
Ben writes, Dear FHB crew, I have been listening to the podcast for a few months now and love it. I like the mix between what y’all are doing, the listener comments on previous topics and answering questions. I am a General contractor that doesn’t make a living as a general contractor. I guess that makes me an advanced DIYer?
In any case I want to start off by saying I am sorry for this letter and the number of things I am bringing up that I don’t agree with you on. For real, I swear I do like the podcast and all of you.
Episode 188,
1. Matt has installed the roofing on his shed. Patrick made the comment that drilling the corrugated roofing in a stack would make a straight line of screws. I like Kyle from RR Buildings technique. He uses an awl and punches his holes through multiple sheets at one time. His fear with drilling is the shavings scratching the paint on the steel.
2. When to blower door test on new construction. Patrick stated he would blower door test after sheeting but before windows. I think that doing a blower door test at this time would only show you how good you are at taping plastic to window openings , door openings, and roof ridge. I do agree that if you could do it before drywall but after mechanicals that would be great. Again my only concern is plastic and taping all the ridge vent. I guess that’s why AreoBarrier is such a good idea. It covers all the holes after drywall phase to make a tighter house.
Episode 190
1. To the guy with the siding made from Jet engine crating. Please, please don’t spray foam for strength. Patrick commented on how hard it was to get the foam off of building materials. It will not be an if it needs to be replaced, but when you have to remove the jet crate siding, and it will be stuck to the foam making it very hard to replace. I think you would be better off looking at more conventional methods of adding strength to a building. Plywood or OSB on the inside or maybe X bracing with 2x material at 45 degree angles between the existing framing, to name a few options.
Again please accept my apology for disagreeing with you all. Please keep up the good work and if I am wrong please help guide me in the right direction.
Editor Projects
Justin: Fine Homebuilding Summit.
Kiley: Gravel driveway maintenance, draw-face fix.
Patrick: National Park log structures.
Question 1: What’s a good way to waterproof a floor in a covered porch?
Tim from North Carolina writes, Hey FHB Podcast Folks, I have a porch/deck question for you. The covered front porch on my mom’s home in North Carolina has a temporary plywood “deck” or floor on it. The previous owner had it covered with outdoor carpet. My mom had the worn out carpet and flooring torn up about a year so ago and couldn’t decide on how to replace it, so she just had plywood put down. She’s now tired of looking at the plywood and wants to do something different.
So let me tell you my plan and get your opinion. First, I was thinking about painting the existing plywood black. Then putting composite fasica boards that are 1/2″ thick down on top of the painted plywood. I would fasten those down with stainless finish nails. This would give the look of a traditional porch and I wouldn’t have to tear up the plywood (keeping the duration of the project around a day or two). I know I would have to come up with a plan for hiding the edges of the plywood around the border, but that shouldn’t be too bad to do.
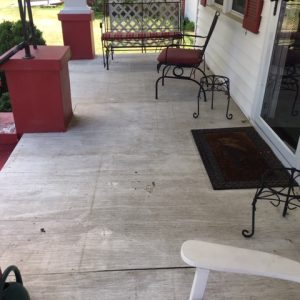 |
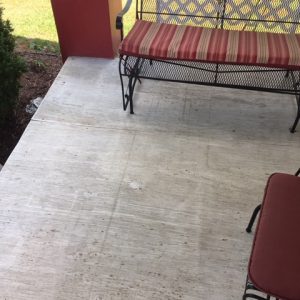 |
This solution would only raise the floor height by 1/2″ so that wouldn’t interfere with the front door threshold. With plywood underneath, I’m not concerned about the 1/2″ thick material deflecting. It’s a covered porch, so it will see very little water (maybe during a windy rain storm). Can you see any other issues with this approach? Can you think of another viable solution (other than ripping all the plywood off and doing it right which would entail multiple weekend trips). Thanks!
Related links:
Question 2: How can I learn how to design a comfortable home?
Paul from California writes, Hey guys, Love the show. Thanks for all your hard work. My question is for Kiley, specifically, but anyone who knows more about this than me is welcome to chime in. I’m in the middle of a complete overhaul of my home, right down to reframing walls, moving windows, inserting doors and the like. Obviously, as I move things around, I’m keenly aware of concepts like flow, light, spatial arrangement, etc. Basically, I’m wrestling with questions of interior design. How do I make the best use of natural light in my rooms? How do I arrange things so that flow is optimized? How do I select finishes?
I’m trying to produce a home that is warm and appealing. Sadly, I’m completely out of my range. I know that some spaces I’ve seen are simply captivating, the kind that make you want to curl up with a good book and while away a day. Other spaces are discordant and unsettling and make me want to run. I’m sophisticated enough to tell when I’m in a good room, but not sophisticated enough to know what makes it good. I’m looking for resources to teach me the fundamentals of good design, but when I look at formal interior decorating and design books, I find that the spaces they produce tend more toward the discordant and unsettling than warm and inviting. Can Kiley recommend some books, websites, magazines or any other good resources to help me?
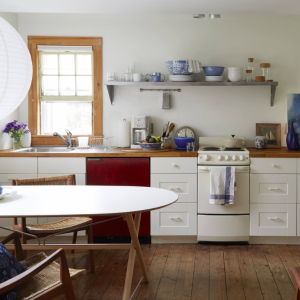 |
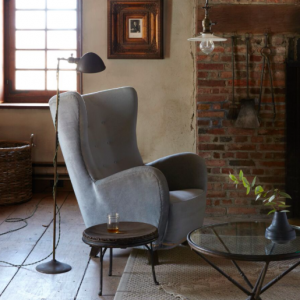 |
Related links:
Sites:
Books:
- A Pattern Language: Towns, Buildings, Construction
- Styling With Salvage
- Fundamentals of Interior Design
- Patterns of Home
- Not So Big House
Shows
Question 3: How can I address tricky roof ventilation and insulation details in an old ranch house?
Joshua from Cincinnati, OH, writes, My wife and I purchased a house back in November with the of a 3-month renovation time, but here we are in August still working on things (moving on before I get too depressed). (10 months in) The house is a simple ~950 sq. foot single-story ranch on crawlspace. We raised the ceiling so there’s a section of flat ceiling and sloping ceilings along the eave walls.
We had a new roof put on almost immediately after buying the place. I am planning on blowing in lots of loose fill insulation into the attic post-drywall. However, there are a few can lights installed in sloping ceiling and living room/kitchen space. I am worried I won’t be able to blow insulation past these cans. I think installing 6″ fiberglass batts “below” these cans before drywall may be my best bet. Feel free to suggest another idea if this is misguided.
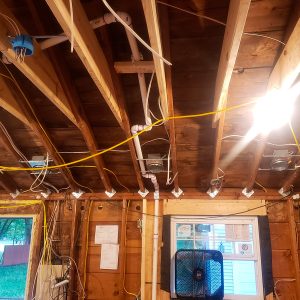 |
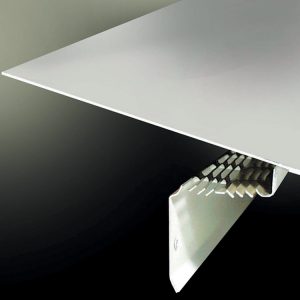 |
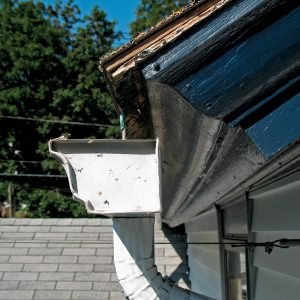 |
This brings me to roof ventilation. My roof has a ridge vent for ~60-75% of the ridge and gable vents on either side near the peak of the roof. I discovered after gutting everything that there are no soffit vents. I originally planned on cutting 2-3″ holes to create soffit vents along with the requisite baffles in each bay. However, the overhangs on front/back of the house were constructed as an addition and therefore extend below the interior ceiling plane. The top 2×4 “ledger” of these overhang matches up with the bit of plank siding just above my top plates and only allows for a 1″ hole to be drilled without hitting the overhang’s roof on the exterior. Using OwenCorning’s Ventilation calculator, it recommends I have ~440 sq. in of soffit ventilation or, at a minimum, 220 sq. in. Given 60 joist bays, I would need to drill between 10 and 5 1″ holes in each bay (and yes, I am an engineer). MATH CHECK 440 SQ IN. / 60 BAYS
1 IN. HOLE IS 3.14 x .5 (RADIUS) SQUARED Each hole is .785 sq. in. so at the max you need 7.3 in. per bay or about 10 holes
Drilling is tricky due to various obstacles, but I think this is my best option – to drill 5-10 1″ holes in each bay. So my complete solution is: drilled holes above top plate, install ventilation baffles, use fiberglass batts below the cans, and blow in insulation for the rest. Any other ideas I could consider? If there is a viable solution that didn’t involve drilling these holes, I’m all ears. As this project has dragged on and on, budget is obviously fairly tight and replacing the roof with outsulation is a non-starter. After spending every spare moment for 9 months, my main concern is longevity of the solution (IE I don’t want rotting roof sheathing) even at the cost of a slight energy-efficiency hit. I do plan to air-seal the can lights and other ceiling plane penetrations.
Related Links:
Question 4: Can you help me pick an interior trim package that strikes a balance between Craftsman and contemporary details?
Chantal from Alaska writes, Hi Kiley! I’ve worked as a self-employed residential remodeling contractor in Anchorage, AK off and on for the last six years. I’m also a dedicated Fine Homebuilding subscriber and podcast listener. As a female in the industry, I’ve really appreciated hearing your voice and perspective on the show. Thank you!
My partner and I just purchased a ranch built in 1957. (closing on Monday!) Having moved from Chicago, we appreciate that architecture in Anchorage leaves MUCH to be desired but we’ll do the best we can with the remodel and it will be home 🙂 I’ve attached the building inspection so you can see some pics.
Our first phase of remodeling will be the half bath and the bedrooms. We’ll do this work before we move in. Some months down the road we’ll do some structural work to enlarge the full bath and open up and remodel the kitchen. That will be the big phase!
I’m writing because, I’ve been scouring books at the library to come up with a trim package as we start work on the bedrooms, but I haven’t found any resources that thrill me or a concept that’s stuck. I love to build but I’m not a designer so I just want someone to tell me what to do! Since the house is a simple ranch and because of my own tastes I’d like to stay away from any ornate profiles. (maybe craftsman?) And since I’m a carpenter by trade I’d like the profile to be simple enough that I could mill it myself (even if I end up buying it off the shelf). I guess I’d like the ultimate product to be “simple in design but with obvious attention to detail in its execution.” And I want the design to honor the original ranch concept with an eye toward the contemporary since we’ll remodel the whole house. My plan is to use white, finger jointed pine.
I’ve been looking at pinterest and houzz but a) I don’t want to reinvent the wheel and b) there’s a lot of crap DIY out there. I would be so grateful for any input on potential trim ideas or resources for places to look/people to talk to.
Thank you so much for your time and all your work!
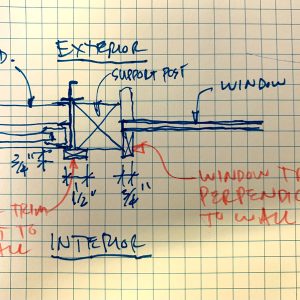 |
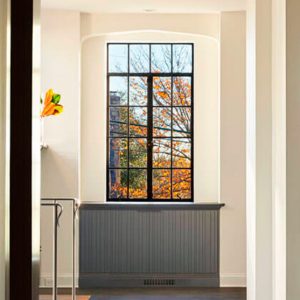 |
Related Links:
- Smoot Lumber – Stock Pine Moldings
- WentworthStudio.com
- KlopfArchitecture.com
- DonaldLococoArchitects.com
- Two Ways to Cut Jack Miters
- Create Sleek Drywall Transitions With Reglet Trim
Final note:
What have you discovered while renovating/building?
Write to us at [email protected] and share your findings.
Learn more and register for the Fine Homebuilding Summit.
#KeepCraftAlive
KeepCraftAlive hats help celebrate the value of true craftsmanship–plus 50% of all proceeds from every hat sold go to the #KeepCraftAlive Scholarship Fund, supported by Fine Homebuilding and SkillsUSA.
Buy a #KeepCraftAlive hat or t-shirt
This episode of the podcast is brought to you by Feeney and Benjamin Obdyke
Feeney has been making it easy for more than 70 years. Our stylish and innovative railing systems, architectural rods, cable railing kits, awnings, and garden trellises offer innovative, sophisticated accents to any custom home or commercial space. All Feeney products are precision crafted from highly recyclable materials, engineered to stay beautiful for years with little maintenance. Feeney’s focus on clear and quick installation will save you and your team labor on the job site. Feeney makes it easy. Visit feeneyinc.com to learn more and find your nearest Feeney dealer.
Benjamin Obdyke would like to use the special occasion of our 150th anniversary to thank the nuisances that builders and homeowners despise. Our premium products protect from those pesky things like rain, snow, UV rays, and the neighbor’s sprinkler system. Take HydroGap, a drainable housewrap that eliminates moisture from your wall assembly. Or the new InvisiWrap UV, an all-black WRB, perfect for long-term moisture protection behind open joint siding. Find out more at www.benjaminobdyke.com.
We hope you will take advantage of a great offer for our podcast listeners: A special 20% off the discounted rate to subscribe to the Fine Homebuilding print magazine. That link goes to finehomebuilding.com/podoffer.
The show is driven by our listeners, so please subscribe and rate us on iTunes or Google Play, and if you have any questions you would like us to dig into for a future show, shoot an email our way: [email protected]. Also, be sure to follow Justin Fink and Fine Homebuilding on Instagram, and “like” the magazine on Facebook. Note that you can watch the show above, or on YouTube at the Fine Homebuilding YouTube Channel.
The Fine Homebuilding Podcast embodies Fine Homebuilding magazine’s commitment to the preservation of craftsmanship and the advancement of home performance in residential construction. The show is an informal but vigorous conversation about the techniques and principles that allow listeners to master their design and building challenges.
Other related links
-
- All FHB podcast show notes: FineHomebuilding.com/podcast.
- #KeepCraftAlive T-shirts support scholarships for building trades students. So go order some shirts at KeepCraftAlive.org.
- The direct link to the online store is here.































