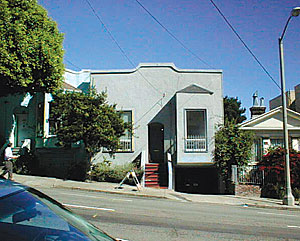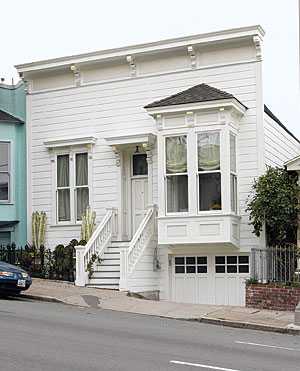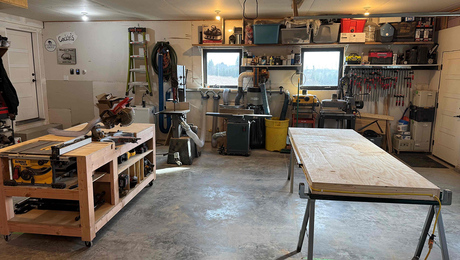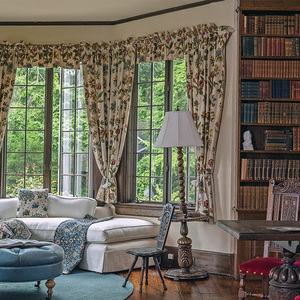The Best Remodels of 2008
If a picture says a thousand words, these before and after photos say a million
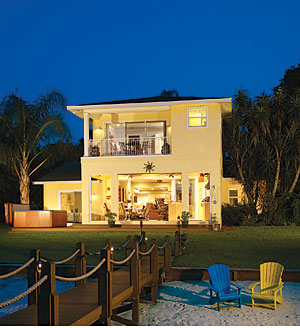
Remodelers are like angels for houses. They can forgive a dilapidated facade or a dark and cramped floor plan to find value in even the most-feeble attempts at home building. If there were Ten Commandments for remodelers, the list might start out like this: “1. Try first to work within the existing footprint. 2. Preserve historic details. 3. Add sunlight where there was none.” One of the commandments would be for the salvation of magazine editors: “Thou shalt take many photos before laying a single pry bar on the house.”
If a picture says a thousand words, a before photo says a million. Here’s a look at some of the best remodels we saw this year. The photos speak for themselves. If any of these projects inspire you to improve your own home, don’t be a sinner. Take lots of photos, and earn your wings.
Come back to the neighborhood
Washington, D.C.’s Cleveland Park neighborhood is bungalow heaven: a suburban street lined with well-proportioned Craftsman-style homes from the late 19th century. Craftsman details abound in Cleveland Park, but if the neighborhood has a signature element, it would be the welcoming front porches that each house wears with pride. This house was different, suspiciously missing a front porch altogether. The house also lacked any street-facing windows on the first floor and any sense of welcome.
When Moore Architects was hired to remodel the house, the plan was typical for a growing professional family living in a small, old home. They wanted more space, a more-modern floor plan, a breakfast nook in the kitchen, and a master suite upstairs. The architects’ response was to add a two-story addition to the back of the house and smaller single-story additions to expand the kitchen and the living room.
With the new living room and roofline extending toward the street, the architects were able to re-establish the exterior integrity of the house and its contribution to the neighborhood with a fitting front porch. So one was completed in full Craftsman detail, including exposed beams and rafter tails, tapered columns, a beadboard ceiling, and a bluestone floor. The result is a home that suits both its modern family and its historic neighborhood.
Designer: Moore Architects, Alexandria, Va.
Builder: Falcon Construction Rockville, Md.
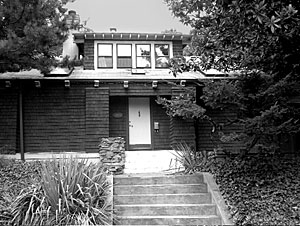
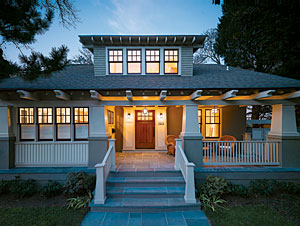
From stable to chalet
Designed by Richard Morris Hunt in the late1800s, this house began life as the stable to a nearby chalet-style home. The stable was expanded and altered, eventually becoming an apartment with a two-car garage. In Newport, R.I., a town with a reputation for historic homes, the work of one of America’s most-prominent 19th-century architects nearly slipped through the cracks—until it was purchased by Newport Collaborative Architects’ principal John Grosvenor.
Although Grosvenor’s plan was to transform the building into his own home (not a stable), his intention was to restore as much of the building as possible to Hunt’s original vision. Grosvenor tracked the building’s history on the city tax assessor’s maps and studied framing alterations to determine the original massing, but his conclusions were educated guesses. It wasn’t until the stable’s original drawings were uncovered that the full scale of Hunt’s stick-style concept could be grasped.
Grosvenor began by restoring the building‘ s footprint. The garage addition was removed. A balcony not thought to be original but believed to be an early addition was rebuilt on the north side, and bracketed shed roofs were added above the entry doors. Original wooden windows were restored or replicated, and a period-appropriate cedar roof was installed. Finally, a two-color paint scheme was added to the decorative board-and-batten siding.
Designer: John K. Grosvenor, AIA
Builder: Michael DeFontes
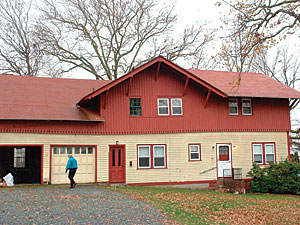
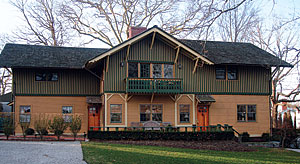
Fixing the leaks
By the time architects Spencer McCombe and Dan Herchenroether purchased this condemned turn-of-the-century two-family residence in Newport, R.I., the windows were boarded up and the roof leaked in 30 different places. Working nights and weekends, Spencer and Dan gutted the interior, repaired the footings in the basement, removed two chimney flues, and replaced all the mechanicals. The two-man team then reframed the roof, adding a cross gable; installed cedar clapboards and board-and-batten siding on the gable ends; replaced all the windows; and built a rooftop deck to capture a panoramic view of Newport Harbor. They also enhanced the entry with a standing-seam stainless-steel shed roof supported by a clever use of inexpensive 4×4 Douglas-fir posts. Inside, Spencer and Dan reconfigured the inefficient floor plans into two apartments and an open third-floor loft.
Designers and Builders: Spencer McCombe, AIA, and Dan Herchenroether, LEED AP
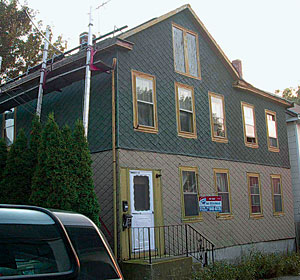
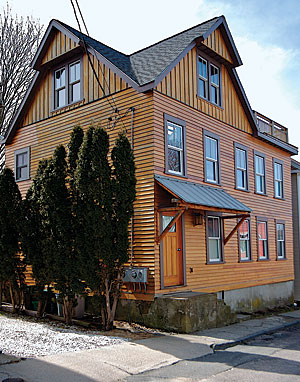
Dark and dreary goes Florida festive
With a low roof that extended over a screened-in porch running nearly the length of the house, this little lakeside cottage in Florida had one big problem: no view of the lake. To make matters worse, the porch was barely wide enough for a table and chairs, and the timeworn trim and floors made it dark and dreary. When builder Jack McGrath and his wife, Marion, decided to remodel, however, their needs exceeded simply opening up the porch and adding windows. They wanted a master suite with a nearby laundry room in an energy-efficient home that they could grow old in. They also wanted the remodel to be affordable. The answer was to tear off the porch and to build a two-story addition on the back of the house. Downstairs, the addition has a veranda that extends the family room into the backyard. Upstairs, there’s room for the master suite. Both offer lake views. Working outside the original footprint, Jack and Marion saved money by not disturbing the original electrical and plumbing runs or tampering with the footings. This approach also allowed the couple to live in the home during renovations, a measure of both cost-savings and convenience.
Designer and Builder: Jonathan McGrath
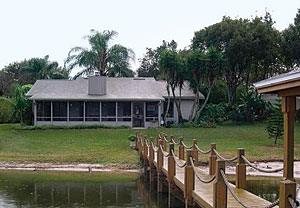

New function, same curb appeal
Except for the tacked-on carport, Dennis and Debbie Stoner’s Bozeman, Mont., house looked pretty good. It had been remodeled since it was built in 1901, and the exterior proportions and details were pleasing. Unfortunately, the original floor plan included small rooms and hallways that wasted space. The Stoners chose to update the plan with more open space that better suits entertaining and their modern lifestyle. They added more than 2000 sq. ft. for a master bath, larger closets, and offices above the garage. In the new basement, they found space for an additional bedroom and bathroom.
Although the Stoners didn’t feel the need to be purists, their intention was to retain the character of the old house. A portico over the new entry mimics the details of the original porch, which is now closed in by a fitting railing. The new roof extends the gambrel shape of the original, and a single doghouse dormer shares the proportions of the existing dormer. From the street today, the Stoners’ house looks even better.
Designer and Builder: Dennis Stoner
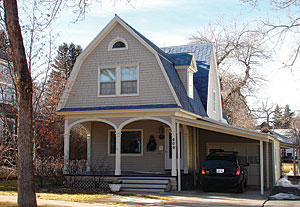
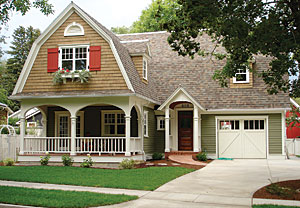
Victorian again
When this small San Francisco Victorian was renovated for the first time, the designer forgot one important detail: Victorians are meant to be ornate. Dedicated to restoring the home’s unadorned stucco facade to its original grandeur, the current homeowners found architect Andre Rothblatt on Craigslist.org.
The restoration included a new bracketed cornice, flat window hoods, and a bracketed portico with a stained-glass transom over the door. A new staircase with turned balustrades replaces the simple wood-and-stucco staircase. Outside, a wrought-iron fence complements the Victorian feel.
The contractor, Fred Grasset, did a wonderful job installing all the intricate moldings, brackets, and trim pieces. One of the challenges he faced was the existing bay window: It was significantly out of plumb, and it was not level. Installing trimwork is hard enough under perfect conditions; it takes great patience and attention to detail when working with 89° and 91° angles.
Designer: Andre Rothblatt
Builder: Fred Grasset
