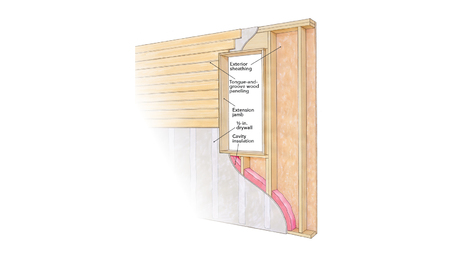Best way to construct sloping flat roof like shown
I am playing with a house design and am considering a sloping flat roof like shown in the attached photo.
What is the most economical construction approach — sloping flat trusses or i-beams or something else? Are sloping flat roofs more expensive in general than roofs constructed with scissor trusses?



















Replies
Howdy, Best way... Several ways. Time and $$ comes to play. Climate an need for insullation plus the design of the building an spans plus loading considerations. an direction if wanting to use passive heating an cooling. First pick Enginered lumber. Iif long spans trusses or "I joists" & oversizing both for additional insullation -
I've always said there are 2 kinds of flat roofs - The kind that leak, and the kind that are going to leak.
Depending on the depth and spans - I suggest I-joists for reasonably short spans. Brands and availbility vary from one region to another, so no way we could know what's readily available in your area.
If you get into long spand webbed roof trusses may be better.
Yes, specify your climate for more precise advice.
nomenclature
I think the roof design you refer to might be better described as a shed roof.
semantics...
It just struck me that the description "sloping flat roof" was sorta oxymoronc.
Both my humble home and shop buildings are shed roof. i really like the look and it is amenable to passive solar gain.
The modern trend to complex steep roofs with multiple dormers and intersections usually defies the form follows function notion, seems to me.
Thank you for feedback
In doing some investigation on the web, it seems to me that there is a major potential problem with i-beams if HVAC ducts run through the ceiling perpendicular to the i-beams.
Yep, it's always a good idea to consider ventilation and insulation BEFORE you settle on a roof structure. Sometimes the true drama of a "dramatic" roof isn't apparent until it begins to fail.
Bob, if you find steel interesting, what you want are bar joists. Ubiquitous in commercial construction for good reasons: inexpensive and make mechanicals a breeze. My houses utilize them, spans up to 60' . You want a good powder-actuated gun for attachments.
For a light-weight roof like that, you won't need many. The bar joist chart has the engineering built in, just specify your loads.