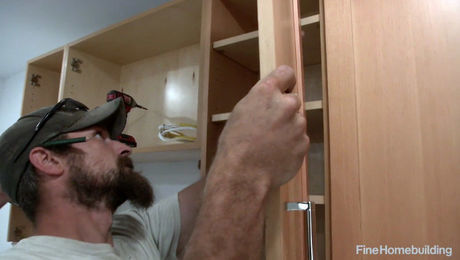Floor Plans - Page 8 of 23
-
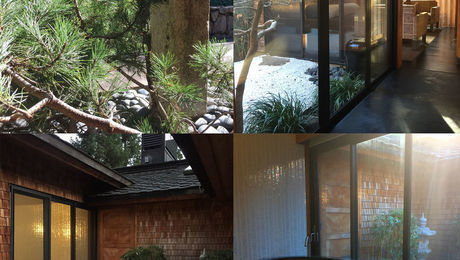 Inspired Courtyard
Inspired Courtyard -
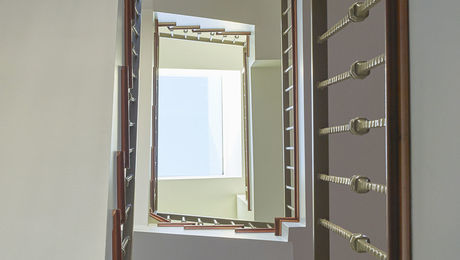 Abstract Stairs
Abstract Stairs -
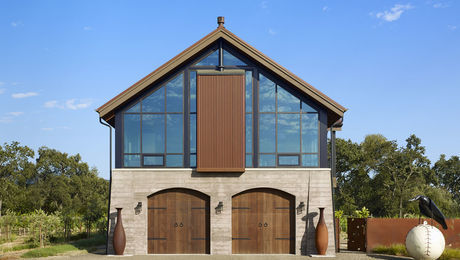 Purity of Form
Purity of Form -
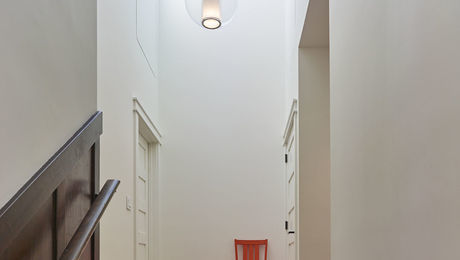 Craftsman Home Renovation: Transformation Without Expansion
Craftsman Home Renovation: Transformation Without Expansion -
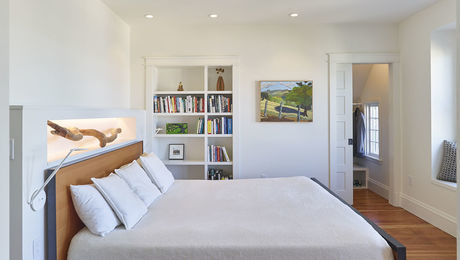 Victorian Master Bedroom
Victorian Master Bedroom -
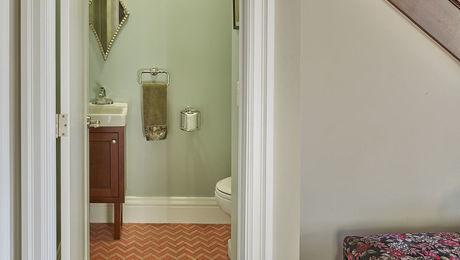 Bathroom Design: Using All of the Available Space
Bathroom Design: Using All of the Available Space -
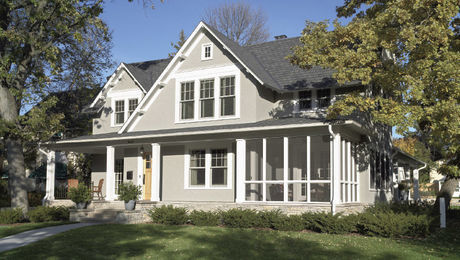 To Create a Clean Roofline, Design from the Roof Down
To Create a Clean Roofline, Design from the Roof Down -
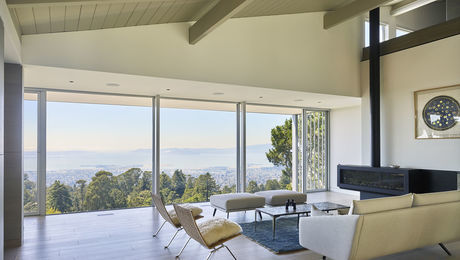 Home Design Embraces the View
Home Design Embraces the View -
FHB House 2017: Design
-
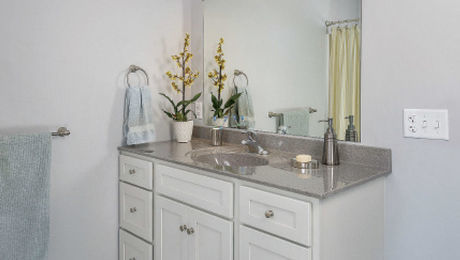 Designed for First-Floor Living
Designed for First-Floor Living
Fine Homebuilding Magazine
- Home Group
- Antique Trader
- Arts & Crafts Homes
- Bank Note Reporter
- Cabin Life
- Cuisine at Home
- Fine Gardening
- Fine Woodworking
- Green Building Advisor
- Garden Gate
- Horticulture
- Keep Craft Alive
- Log Home Living
- Military Trader/Vehicles
- Numismatic News
- Numismaster
- Old Cars Weekly
- Old House Journal
- Period Homes
- Popular Woodworking
- Script
- ShopNotes
- Sports Collectors Digest
- Threads
- Timber Home Living
- Traditional Building
- Woodsmith
- World Coin News
- Writer's Digest
