Floor Plans - Page 9 of 23
-
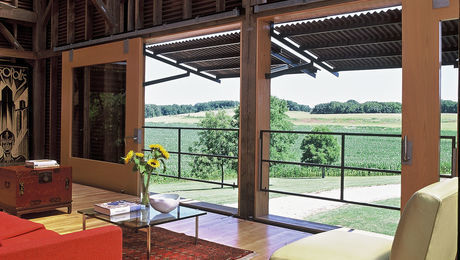 Willoughby Design Barn — A Flexible Space
Willoughby Design Barn — A Flexible Space -
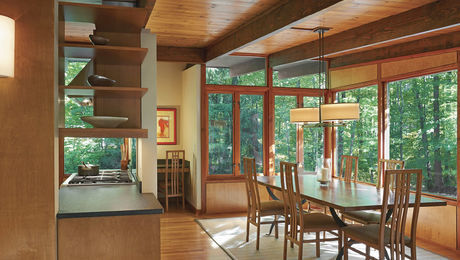 An ’80s Kitchen Is Remodeled and Taken Back to its Midcentury Modern Roots
An ’80s Kitchen Is Remodeled and Taken Back to its Midcentury Modern Roots -
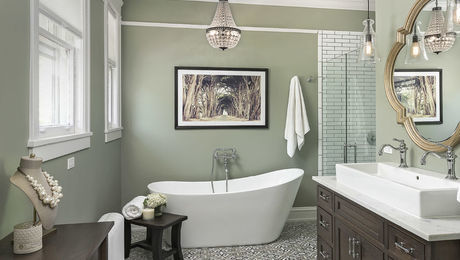 Combining Two Bland Bathrooms to Create One Grand Suite Bath
Combining Two Bland Bathrooms to Create One Grand Suite Bath -
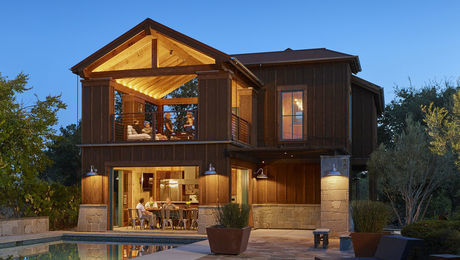 California Pool House Hearkens Back to Local Rural Barn Architecture
California Pool House Hearkens Back to Local Rural Barn Architecture -
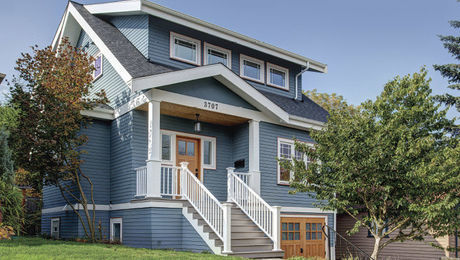 A Bungalow Grows Up
A Bungalow Grows Up -
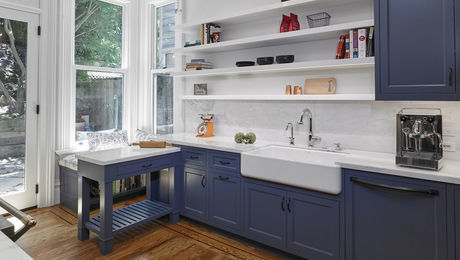 A Victorian Kitchen Sees the Light
A Victorian Kitchen Sees the Light -
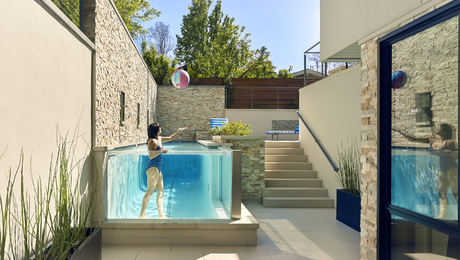 Glass Pool
Glass Pool -
Podcast Episode 61 — Jeremy Martin Interview
-
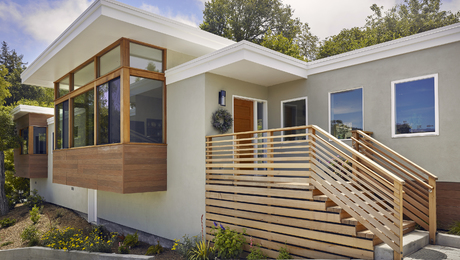 Working Within a Budget
Working Within a Budget -
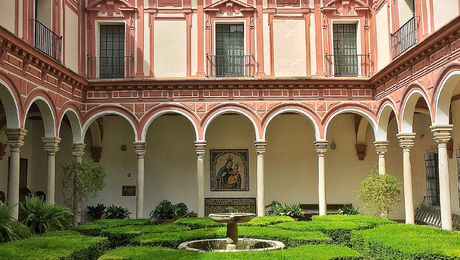 Cooling — the Old-Fashioned Way
Cooling — the Old-Fashioned Way
Fine Homebuilding Magazine
- Home Group
- Antique Trader
- Arts & Crafts Homes
- Bank Note Reporter
- Cabin Life
- Cuisine at Home
- Fine Gardening
- Fine Woodworking
- Green Building Advisor
- Garden Gate
- Horticulture
- Keep Craft Alive
- Log Home Living
- Military Trader/Vehicles
- Numismatic News
- Numismaster
- Old Cars Weekly
- Old House Journal
- Period Homes
- Popular Woodworking
- Script
- ShopNotes
- Sports Collectors Digest
- Threads
- Timber Home Living
- Traditional Building
- Woodsmith
- World Coin News
- Writer's Digest










