How to Build a Super-Efficient Small House on a Budget
Six key elements make this compact home an affordable, comfortable, and healthy place to live.
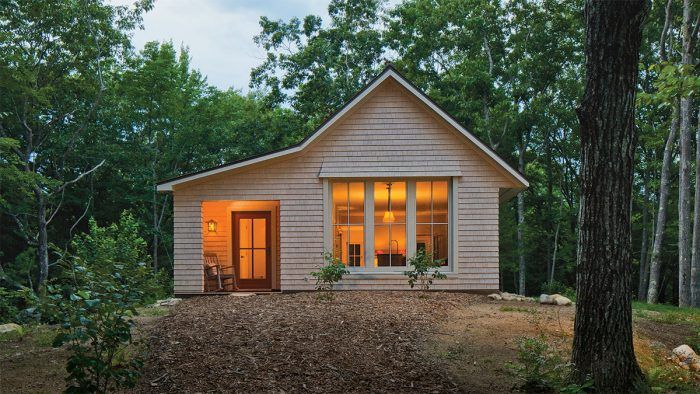
Synopsis: Is it possible to build an affordable, beautiful, energy-efficient house that can cozily withstand the rigors of a Maine winter? Architect Matthew O’Malia would say yes, based on his experience with the house featured in this article. This 1000-sq.-ft. retirement home, designed for comfort and flexibility, cost about $160 per sq. ft. to build (in 2012 dollars) and, depending on siting, is capable of meeting the Passive House standard. Six key elements work together to make this house appealing: insulation for an R-50 SIP wall assembly and an R-60 foundation; triple-glazed windows; diligent air-sealing; minimized risk of thermal bridging; attention to indoor-air quality; and a super-insulated slab foundation that picks up heat during the day and releases it slowly at night. This house is finished with simple interiors that highlight the house’s forested surroundings. This article includes a sidebar in the PDF below, about the high-performance German EGE windows used in the house.
In 2008, when my business partner and I decided to form a design/build firm, we agreed to build to the highest standard of sustainability and to do so cost effectively. With all of our projects, we hoped to achieve a synergy between designing for human comfort, building in response to the site, and achieving long-term durability. We quickly agreed that the Passive House standard, which was just being introduced to the United States, would be the most comprehensive and clear measure of our success. To demonstrate that we had the ability to reach the standard, we built our first prototype, a house we called the GO Home. To reach the Passive House standard in Maine’s cold climate, we developed a new way to design and build homes collaboratively. The GO Home, completed in 2009, was Passive House certified, achieved LEED platinum, and was named the U.S. Green Building Council’s residential project of the year.
Designed for comfort and flexibility
The footprint of this house is a simple rectangle. There are no complicated jogs in the exterior walls, which makes insulating and air-sealing easier. The plan is also flexible in the arrangement of spaces. For example, the plan easily can be adapted for a client who needs a two-bedroom home, and the placement of the kitchen, living, and dining areas is adjustable. Beyond the interior, two outdoor spaces influence the living experience. A covered entry, an asset to any house, is especially important in regions that have seasonally inclement weather. A screened-in porch, which is carved into the back corner of the house, creates a retreat that can be used as a getaway for the homeowners—an important feature in a small home—or for entertaining guests.
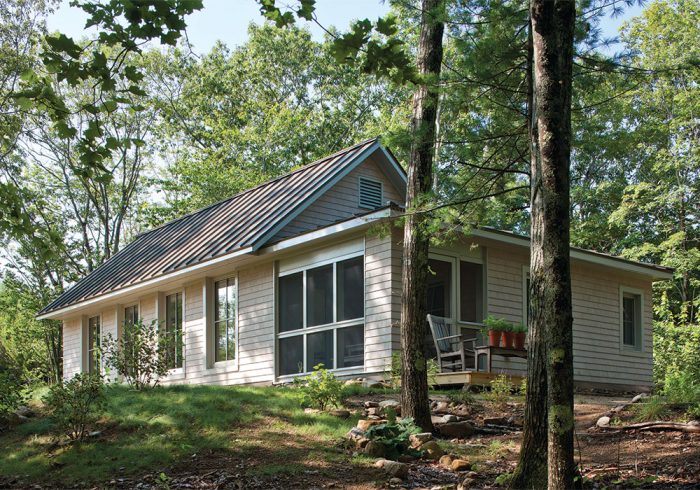
SPECS
Bedrooms: 1
Bathrooms: 2
Size: 1000 sq. ft.
Cost: $160 per sq. ft. (base plan)
Completed: 2011
Location: Bath, Maine
Architect: Matthew O’Malia; GOLogic.us
Builder: Alan Gibson; GOLogic.us
Annual energy expenses: $1000 (8124kwh)

Since building the GO Home, we’ve refined our design-and-build approach in completing several other high-performance projects. This house in Bath, Maine, is based on one of our design-plan packages that delivers (depending on the site) a house that could meet the Passive House standard, that’s comfortable and attractive, and that has a modest base cost—roughly $160 per sq. ft. Here is how we achieve such grand results on such a low budget.
Design it to be compact
Wendy and Bill came to us because they were interested in building the smallest and most sustainable home they could for their retirement. Of the plans we offer, they chose to work with our 1000-sq.-ft plan, which includes one bedroom; two bathrooms; an open kitchen, dining, and living space; and a small study.
The shape of the house was influenced by our desire to create a simple but well proportioned home. The main living space lies beneath the gabled portion of the house, with the supporting functions beneath a shed roof that wraps the side and back of this main space. The entry porch is recessed under the shed roof on the south facade, and the screened-in porch is carved into the northeast corner of the house.
To create interior spaces that have a small footprint but still feel generous, we designed an open floor plan for the kitchen, living, and dining areas. These spaces also provide direct access to the bedroom and the bathrooms to avoid hallways and redundant circulation. We also increased the height of the ceiling to 9 ft. and the size of the windows in the main space. The result is an open interior with a strong exterior connection.
Six elements of a better home
G•O Logic’s approach is based on a highly insulated, airtight building shell that makes use of solar gain to lower space heating demands, allowing the cost and complexity of the mechanical systems to be minimized. The cost savings can be invested in envelope improvements. To achieve the results O’Malia and his team are after, they need to address six critical building details.
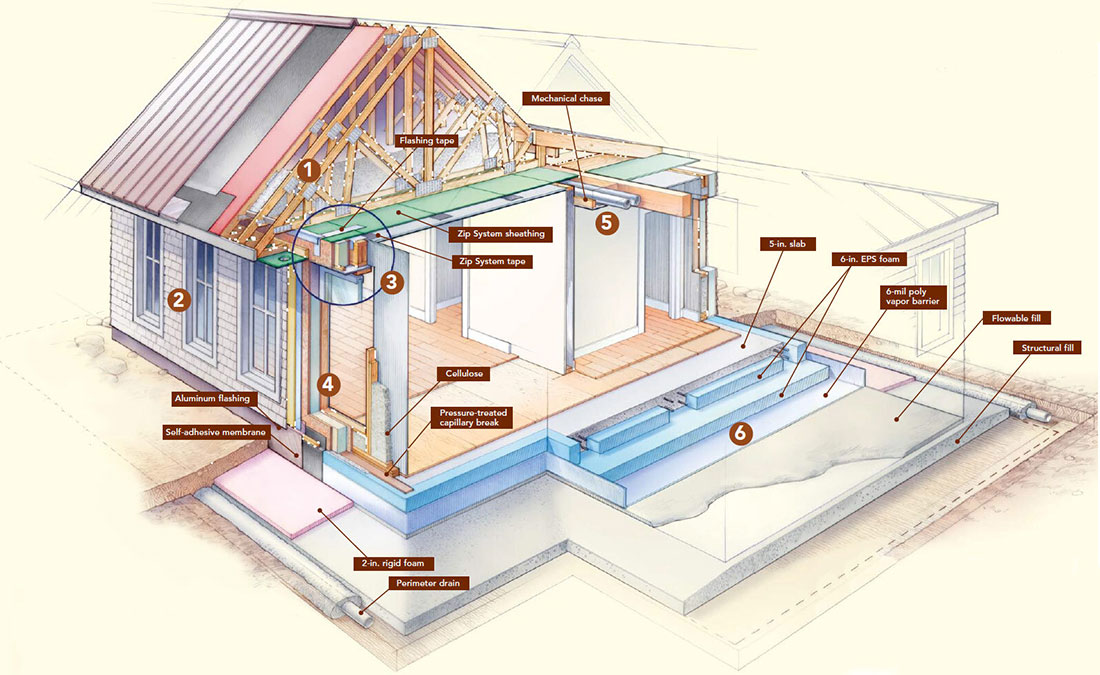
1. Insulation
To help keep interior temperatures at a constant and comfortable 70°F, 24 in. of cellulose (R-84) fills the attic floor, 8-in.-thick EPS-filled SIPs and a 2×4 bearing wall insulated with dense-pack cellulose create an R-50 wall assembly, and 12 in. of EPS rigid insulation below the slab yields an R-60 foundation.
2. Windows
Windows typically account for one-third to one-half of a home’s heat loss. For that reason alone, O’Malia uses triple-glazed windows with thermally broken frames to reduce heat loss.
3 . Air-Sealing
Zip System wall sheathing is attached beneath the roof trusses, and its seams are taped to reduce air movement through the ceiling. Flashing tape seals the top of the wall assembly and the seams between the SIPs. Self-adhesive membrane is used to seal the subslab poly vapor barrier to the SIPs.
4 . Thermal Bridging
The principal components used to reduce thermal bridging through the walls are the SIPs. By reducing heat transfer through the walls and minimizing cold spots that can lead to condensation, SIPs provide a more complete thermal boundary than stick-framed walls. Additionally, the stick-framing in the shed roof and the roof trusses in the main gable are spaced 24 in. on center to reduce the amount of lumber in the roof and wall assemblies, which further reduces thermal bridging.
5. Ventilation
A heat-recovery ventilator (HRV) draws outside air into a heat-exchanging core, where it is warmed by conditioned interior-exhaust air. In this house, air is pulled through the HRV from the kitchen and bathrooms, and fresh air is supplied to the main living room and the bedroom closet. The ductwork is housed in a chase beneath the insulated attic floor.
6. Thermal Mass
A concrete slab is the most cost-effective way of storing solar energy and slowly releasing it into the living space over time. The 5-in.-thick slab is insulated to R-60 at its nonthickened portions with 12 in. of EPS foam. Superinsulating the slab prevents solar energy from leaking into the ground or through its 11-in.-thick perimeter. A 2-in.-thick layer of rigid foam surrounding the slab keeps the ground sufficiently warm and prevents the slab from heaving and cracking.
Lesson learnedIn this house, we added 6 in. of rigid insulation instead of compacted gravel under the non-thickened portions of the slab to increase the insulation levels to R-60. It was quick and easy to install, but it made installing the subslab plumbing difficult. We’ll go back to adding gravel directly beneath the slab, despite the R-value reduction. |
Adapt it to its site
Wendy and Bill’s site was challenging, and in many ways, it tempered the performance potential of the house. The site is surrounded by beautiful, mature hardwood trees, which made it difficult to get the solar gain required for the Passive House standard. We all agreed that the trees were more important than the standard, given that the house would still perform exceptionally well.
The house plan was developed with the intention of having its longest axis running east to west so that the living-room wall full of windows would face the sun to the south. On this narrow site, however, the longest axis runs north to south, and the window-filled living-room wall faces east. While the siting of the house doesn’t provide ideal access to the sun, it does provide terrific views. We didn’t totally give up on passive solar gain, though. We modified the plan and placed three massive tilt-turn windows on the south-facing gable end. The windows provide abundant daylight in the kitchen, dining, and living areas, and much-needed solar gain during the heating season. Such large windows in a small house also create an unexpected but welcoming look upon approach and give the simple house character.
Make it efficient and buildable
Our version of high-performance, costeffective construction relies on a superinsulated slab on grade, hybrid SIP walls, a truss roof, triple-glazed German windows, and mechanical ventilation with heat recovery.
We build atop a slab for several reasons. Most important, a slab-on-grade foundation is the most cost-effective way of providing high levels of floor insulation and interior thermal mass. To ensure that the energy from solar gain is modulated and stored and does not result in overheating, it is critical to have a large thermal mass exposed to solar heat. In many cases, a slab on grade requires little excavation work and can accommodate challenging site conditions such as ledge, which was present with this house.
The wall section is made up of a loadbearing 2×4 stud wall insulated with densepack cellulose and 8-in.-thick EPS SIPs wrapped around the exterior. The R-value of this assembly is about R-50, with almost no thermal bridging. Additionally, it’s easy to air-seal. This approach also enables all the mechanical, electrical, and plumbing systems to be run through the 2×4 wall conventionally, as opposed to creating chases in the SIPs. Finally, the SIPs install quickly, and because they are factory-cut, there is less site waste.
Simple interiors highlight the exterior
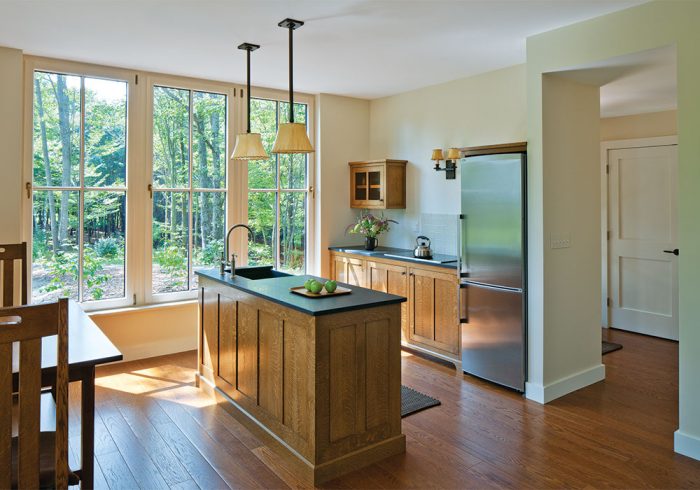
This home was designed to retain focus on the activity outside rather than inside. The interior finishes are modest and muted, which helps to draw attention to the windows and the views they frame. Downsizing brought the homeowners’ actual needs into clear focus, which is also reflected in the home’s design. For instance, they recognized that cooking would never be an elaborate affair in their new home.
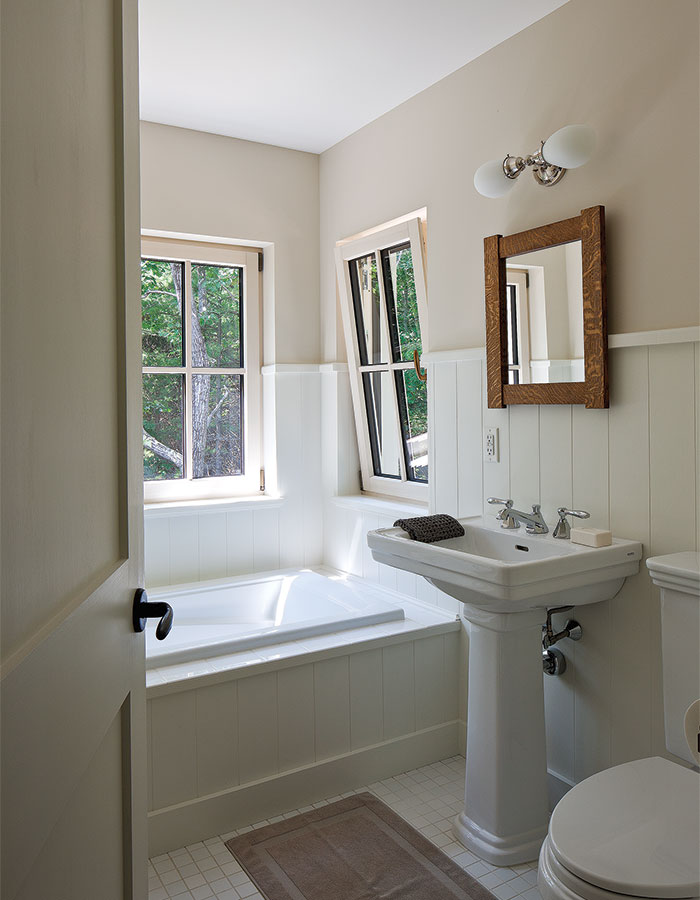
We like to use raised-heel trusses for our roof construction because they are costeffective and easy to install. We blow 24 in. of cellulose onto our attic floors. In addition to the insulation, we install a layer of Zip System sheathing on the underside of the trusses and tape the seams. This layer provides an air barrier above the conditioned living space. The air barrier also controls moisture transfer through the roof assembly, but we install soffit and gable-end vents anyway to reduce the potential of condensation on the underside of the roof deck.
The beauty of this type of design and construction is that if the building shell is built well and oriented correctly, then the house needs little heating or cooling to be comfortable year-round. The superinsulation and the thermal mass maintain a constant interior temperature. As a result, the main mechanical system for the house is not the heating system but the ventilation system, which ensures tempered fresh air throughout the house. For about $200 a year, a few sections of electric-resistance baseboard make sure that the house stays at 70°F. When planning a ventilation system, we place the supply of fresh air in the bedrooms and living spaces, and exhaust stale air from where moisture and smells are created most—in the bathrooms and kitchen.
Our choice for high performance windows
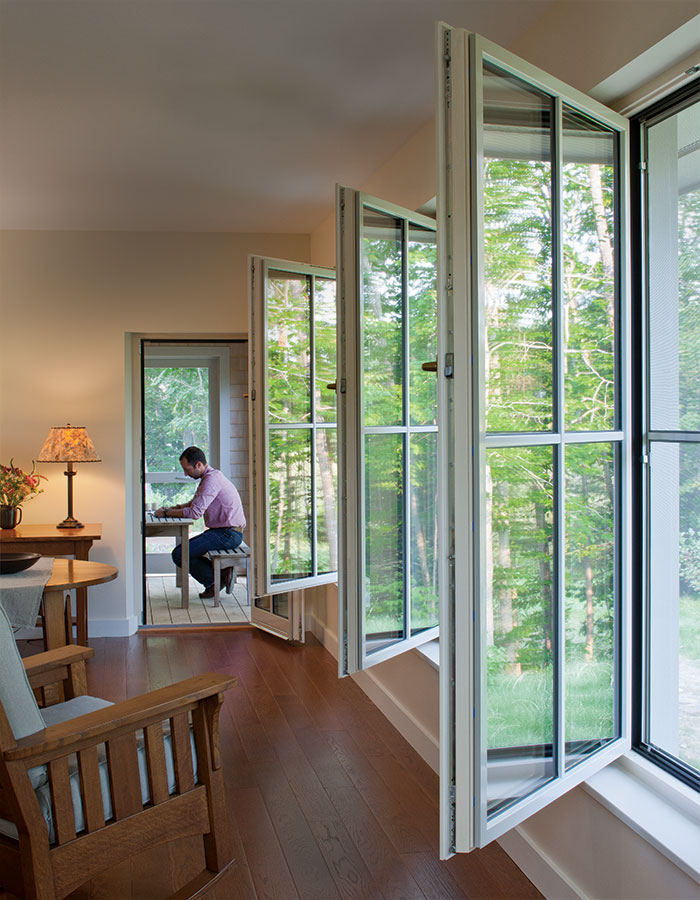
Given Maine’s climate, we use triple-pane windows with glazing that accepts at least 50% of the sun’s energy. Several windows from North American and European manufacturers meet these requirements. However, we have found that for their performance, quality, finishes, and operability, EGE windows from Germany (EGE.de/en) are our most cost competitive option. We import them directly for roughly $845 per unit, plus shipping.
Don’t sacrifice aesthetics
Even when working within the constraints of a tight budget, we acknowledge the value of creating inviting, attractive spaces. We allocate larger portions of the budget to finishes and materials that will experience the most use, such as flooring, countertops, and bathroom fixtures and materials. Accommodating wear and tear and moisture successfully means that over time, the surfaces within the home develop a desirable patina.
We followed the clients’ lead in developing the materials palette for the house. The intent was to keep the interior clean and simple so that the focus on the surrounding landscape would be maintained, but also to introduce a few beautiful, natural accents, such as the white-oak floor and kitchen cabinets and the soapstone countertops. The bathrooms are modestly adorned with simple white wainscot, pedestal sinks, and floor tiles to evoke a traditional cottage style common along the Maine coast.
That idea is reflected on the exterior as well. We used cedar shingles for the walls that will weather to a silver gray and that denote coastal living. To conserve money, we opted not to install any elaborate trim details. However, we did flare a wall section on the front of the house to create an eave above the large windows. This detail protects the windows from rain, but it also hints at the high level of craftsmanship put into this house. Less-expensive exterior finishes could have been selected, but this is not a cheap home. It’s an inexpensive home, designed to be attractive and uncomplicated to build.
—Matthew O’Malia is a partner at G•O Logic in Belfast, Maine. 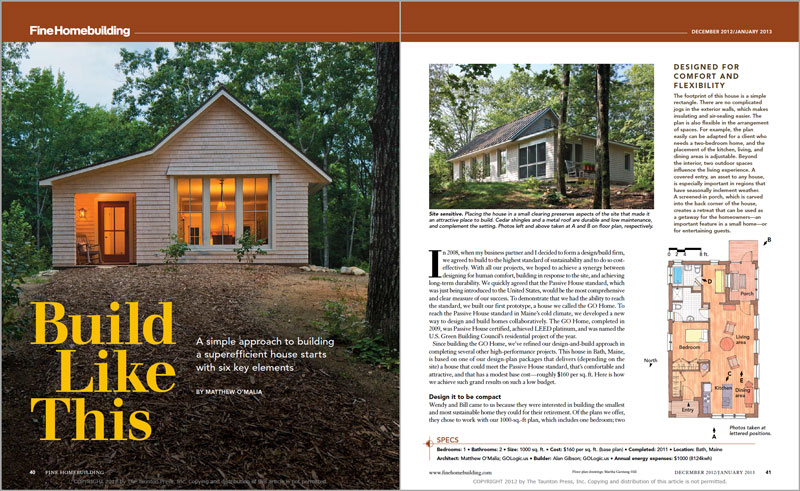
Photos by Brian Vanden Brink.
Floor-plan drawings: Martha Garstang Hill.
This article originally appeared in Fine Homebuilding magazine titled “Build Like This”.
To read the entire article, click the View PDF button below.
From Fine Homebuilding #232





