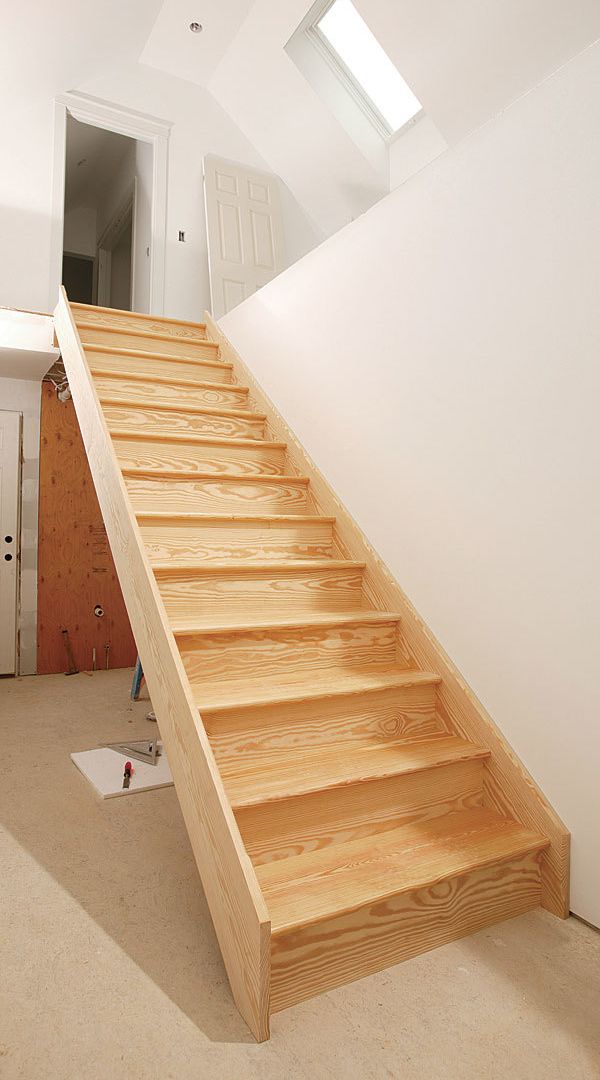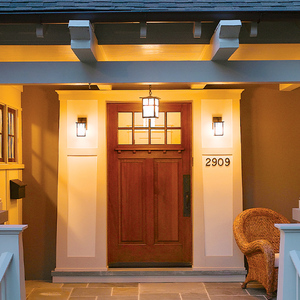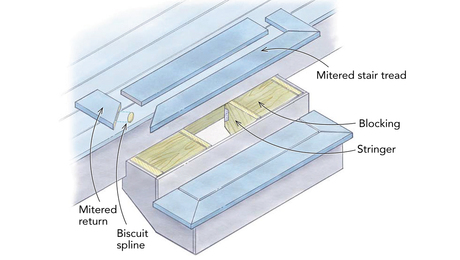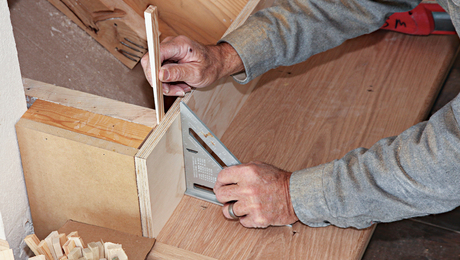How To Build Housed-Stringer Stairs
Treads and risers that are glued and wedged into routed stringers are tighter and more stable than conventionally framed stairs.

Synopsis: For many reasons, building a set of stairs can be a nerve-wracking proposition, often involving the coordination of work by two carpenters and requiring a lot of fussy, near-perfect trimming to get the job done. Architect and carpenter Joe Lanza suggests a better way: building a housed-stringer stair whose treads and risers are glued into routed dadoes in the stringers. Lanza begins his process by designing the stairs and then ordering the materials. Next, he lays out and, using an MDF template, routs the stringers. Lanza also uses a tapering jig to make wedges, which are used used to lock the stringers in place. When the stringers are routed, it’s time to assemble the stairs, starting with the bottom tread, which is clamped, glued, and wedged into place. Then the riser is pocket-screwed to the underside of the tread. After this procedure is repeated for the top tread, the stringers are lifted into place, and the remaining treads and risers are placed, wedged, and screwed in place. Finally, the stair is attached to the wall framing with 4-in. construction screws.
Stairs are often built in two stages by two different carpenters. Framers cut stringers from 2x12s (or sometimes LVLs) and nail down temporary treads so that the stair can be used for construction traffic. Later, a finish carpenter removes the rough treads and installs finished treads, skirtboards, and risers.
Trimming a rough set of stairs can be an enjoyable challenge, a sweat-soaked nightmare, or something in between. Where it falls depends on a number of variables that include the skills of the framer, the quality of the materials, and the weather conditions inside the house after framing. At best, trimming a rough stair involves a lot of fussing and a large number of finished cuts that have to be near perfect. It’s often an awkward way to build such an important architectural and functional element.
When possible, I prefer to avoid the hassle and build a housed-stringer stair whose treads and risers are glued into routed dadoes in the stringers. Although this process might seem difficult at first glance, careful layout and a site-built router jig make it a lot easier than you might think. The resulting stair is tighter, stronger, and more stable than one nailed together on rough stringers.
First, design the stairs; then order materials
To plan a staircase, I draw a cross section of the assembly to make sure that the rise and run fit evenly in the space. Designing the basic layout also gives me an idea of the lumber dimensions I need.
Stringers should be made from clear, straight stock at least 5/4 in. thick and 10 in. wide. I have used white pine and poplar, but those species can be hard to find in lengths suitable for a straight run of stairs. Southern yellow pine, oak, and Douglas fir work well for both stringers and treads, and they’re commonly stocked in most lumberyards.
If you can’t find stock in dimensions that suit your needs, treads are not too hard to make. The key is using species known for stability. I have used treads of sapele and khaya (African mahoganies) with good results. For softwoods, 5/4 in. is a minimum tread thickness. With harder stock, you can make them thinner. When selecting stock, don’t forget to account for at least an extra 1-1 ⁄4-in. width for the nosing.
If I’m milling my own treads, I do it before I rout the stringers so that I know the final thickness of the tread stock. After cutting the stock to rough length, I plane it to thickness and joint if necessary, then rip it to rough width. To keep the stock from cupping, I cut 3⁄8-in.-deep relief cuts 2 in. apart in the bottom face of the treads, parallel with the length. To rout the nosing on 1-in.-thick treads, I use a 1⁄2-in.-radius roundover bit in a router table with a fence…
For more photos, drawings, and details, click the View PDF button below:
Originally appeared in Fine Homebuilding magazine titled “Housed-Stringer Stairs: The Frame is the Finish”


























