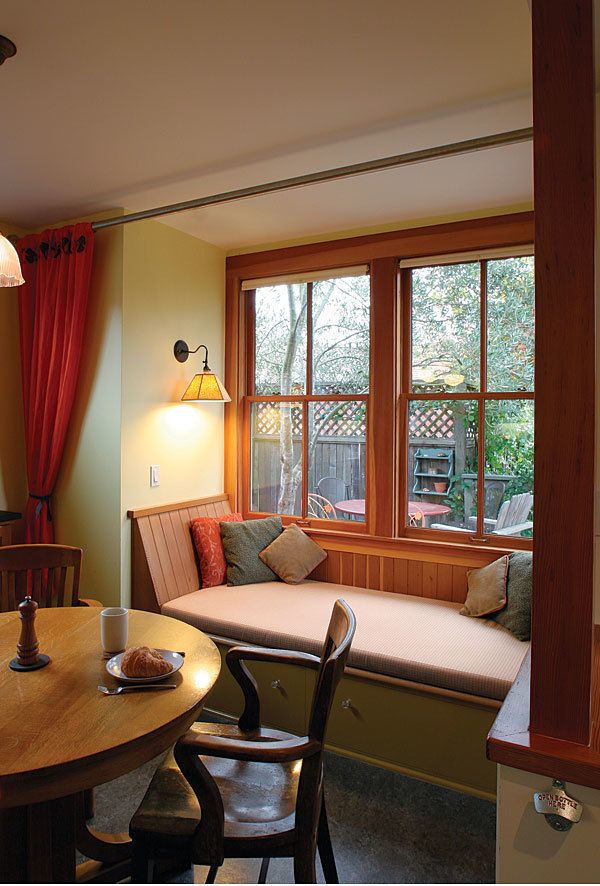
When Bill Mastin started working with Michael and Lianne, they expressed a fondness for the cozy quarters in their vintage 1920s bungalow. They needed to enlarge the house a bit to accommodate the whole family as the kids got older, but they didn’t want to lose the sense of coziness. They also love books, and they prize reading as a shared family activity. That’s just one of the ways that the 3-ft. by 7-ft. window seat at the south end of the kitchen gets used.
As it turns out, “everything” happens there. This includes afternoon naps, homework, and meals in the kitchen for more than four. Children recuperating from a cold can rest there instead of in the relative isolation of their rooms. Board games get played there, too, and are stored in the big drawers below.
Lianne felt that a permanent sloped back was important as an invitation to relax, so she and architect Mastin mocked it up in cardboard to find a good angle, then made it from wood. The curtain rod above hints at the potential for sleepovers. Drawn shut, the curtain affords a bit of privacy, creating a diminutive garden-view room. When the curtain is opened and pulled aside, the window seat resembles a stage, alluding to dramatic stories and faraway lands, which have always enticed readers to curl up with a good book.
Architect: Bill Mastin, Oakland
Builder: Ben Fong, San Francisco

























