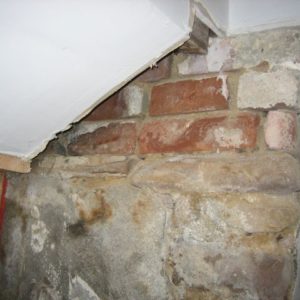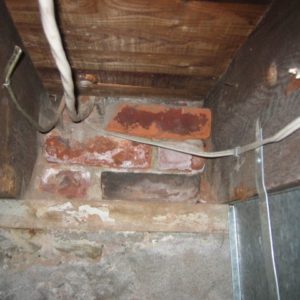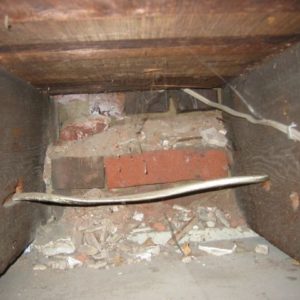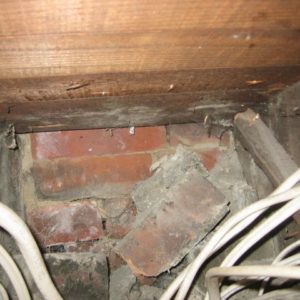100 year old construction – Why are these bricks here?
My 100 year old double brick house has a stone foundation. I am in the process of finishing the basement which brings with it a whole host of insulate/don’t insulate issues…………..
However, this question is independent of that whole conundrum. The exterior walls of the house are comprised of a double brick wall which sits on the top of the stone foundation wall. When viewed fro the inside there is an additional number of bricks in between the joist spaces. I want to know why they are there and if they can be removed. When you see the picture you’ll understand why I want to remove them. They are in such poor condition after many years of being messed around with etc. they can’t possibly be performing their original duty, whatever that was.
I should add that this third, innermost course of bricks have the subfloor directly above them. That is they are below the subfloor and between the ends of the two abutting joists.
The first picture shows the bricks in a highly visible location, beside the basement window and stairs.
The second picture shows a relatively intact, untouched joist space. You can see that the subfloor extends OVER the top of these bricks
The third and fourth pictures show what most of the joist spaces look like with pipes and wires running through broken and misplaced bricks. The broken and crumbled bricks in the foreground are those forming the third, innermost, mini-wythe and NOT part of the two structural wythes forming the exterior walls of the house.
The only 2 things I can think of are:
1) These were originally to help keep the joist ends in place and prevent twisting etc. Although with regular blocking and the good sturdy subfloor (over an 1″ thick) attached to the joists I can’t really see the ends of the joists twisting or otherwise moving. However, it doesn’t appear the joists are anchored to the sill plate. They maybe but I haven’t been able to see any nails etc. yet.
2) Fire blocking.
I should add that in some locations the bricks are present, whereas in other locations there is solid wood blocking
Anybody have any ideas here about their function? Obviously I will be cleaning out the debris before I finish the basement but I’m wondering if I need to replace them with something and how that will impact my insulation/VB/drywall plans.
Thanks























Replies
It seems reasonably likely that those bricks are serving as "blocking" to keep the joists upright and secondarily to simply block any airflow through there. If you install regular blocking, either solid or the crossbuck type, at reasonable intervals, it should not be a problem removing the brick. (I don't mean that you won't have problems removing the brick, but that doing so won't cause problems.)
But, if the house falls down after you do this, forget I said anything.
(More confusing are stud cavities filled with brick, something that is sometimes found in these old houses.)
Thanks for your input. I don't think removing them will be a problem at all. Most are falling out anyway. Too many years of people jamming wiring, plumbing, and ducting through them I think! I will take them out, install some blocking, and then insulate......Ah, insulating a 100 year old foundation, now that is a thread waiting to happen :)
Make most of the mods first
You should some new blocking installed as close as you can and still have room to work, before removing the brick. Just to be sure the whole mess doesn't decide to move around.
And, if your uncluky, you may find that the ends of the joists where they have been covered by the brick have deteriorated.
More likely to keep the critters outs ;-)
You mean critters from the basement getting up into the walls? Hadn't thought of that one!
As far as additional blocking before I start removing bricks, I do hear what you are saying. However, I don't think this is an issue as most have been messed around with so much they are so loose and no longer performing their duty. In most cases it will be pick up the loose bricks and vacuum out the fragments, then install some fresh blocking. Also, the subfloor is about an 1" - 1/4" thick and presumably nailed to the top of the joists so that should keep things nice and stable while I go bay by bay.
As far as the new blocking goes, will it matter if their is an air gap between the two outer structural wythes of brick and the new blocking? I will put it as close as I can but I don't want wood touching masonry. So from the outside working towards the inside it will be:
Two wythes of structural brick
Small air gap
New wood blocking
Rigid insulation, cut and foamed around the edges in each joist bay
Drywall
This will all be sitting up on top of the stone foundation. I am hoping to align everything so the drywall covering the main wall areas (with rigid foam against the stone foundation, a 2" x 4" wall, with Roxul batts in the cavities, then the drywall finish) can be continuous from the floor right up into the joist bays.
Is this your place or a
Do you know the history of the area? When the house was built, there may have been a brickyard in the area or just that bricks were easily accessable for some reason or another. In those days people used whatever they could get their hands on for insulation. You'd be surprised what people have used. In this case, it seems they went a little further and actually used mortar. I really wont say anything more that hasnt already been said...Replace fireblocks, seal gaps, etc. But I am curious why you were thinking of using Roxul.... That (I thought) was 'mostly' used for sound deadening between floor, walls etc. Good luck.
My house has a similar detail, but uses stones instead of bricks. Yes, they replace the blocking. Just be ware that the presence of masonry in contact with the joists may have rotted the joists. Not a problem now, but when you remove the bricks you'll expose the problem for some future inspector to note. Also note that the sill won't be flat and level and the existing joists won't be a nominal size.
btw- my house also has brick "blocking" in the attic between the rafters.
I think everything mentioned are instances of "nogging".
In balloon framed structures, there was no blocking to stop drafts (and fire) between floors. Also, the clapboard siding was nailed directly to the studs, which was a pretty drafty scenario. Bricks were laid with mud (dirt & water) between the studs to reduce the drafts, create firestops, and add some thermal mass. Usually soft, cheap (orange) brick was used.
I have been trying NOT to think about the possibly rotted ends of the joists. However, from the limited poking around I have done, things don't seem horrendous. The joists are true 2" x 10" and bear at least 8" on top of the foundation wall. Thus fairly substantial portions of lumber are holding things together.
I think I will seal the gap leading to the masonry walls above, and then insulate the vertical portion of the header space only. I will use XPS and drywall squares, foamed and caulked in place. I will leave the horizontal portion of the area uninsulated, i.e., essentially just the flat surface on top of the stone wall. Since the wall is sealed on the exterior (at least below grade), and will be sealed on the interior (XPS, etc.), this unsealed space will allow the wall to breath slightly. If any moisture does get in there will be an exposed area to help it dry out. This should also allow the joists to remain relatively dry and exposed to the air. Only the very ends will be sealed in by the vertical insulation. I don't think there will a huge heat loss through this relatively small area.
Btw, the bricks do seem to be the "cheap orange ones"
This is a very common detail here in NYC and I see it all the time. As such, I can tell you that it is what was used back in the day as FIRE STOPPING. Masonry was all that was available to stop the spread of fire. Now we have fire stopping foams and batt insulation etc... You can knock out what you need to but I would be sure to firestop using a modern method wherever you remove the bricks just in case the worst happens. I wouldn't worry too much about the joists rolling but if your concerned just add blocking or bridging a few feet out from the foundation before you break out the brick. As far as rot due to masonry contact, I don't run across that problem too often. This is true dimension 100 year old wood. A LOT more dense and resistant to rot than today's wood since the trees were all old growth and not young trees grown on managed land. Good luck with the work.
Richie