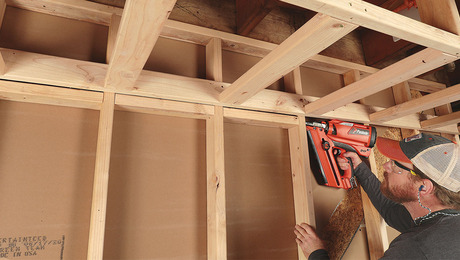Hello people,
I’m thinking to build a 12×12 shed. I was trying to see what materials can be used to put under the base frame. I found 8x8x16 Concrete blocks, but wondering if used on the 3 rows as in the sketch I attached, would be fine, or creating some issues. What do you think? Thank you for your help.



















Replies
I think a large part of the answer depends on your budget and how long you want the shed to last.
If it's a low budget job, I would go with the deck support footings (on the right). You'll never get the CMU to be the right heights all the way across, in a time efficient, consistent way.
If you have a little more room in the budget, I would skip all of those and go for a sonotube / concrete / anchor solution. It's easy enough to dig by hand, by you can also rent an auger and knock those out in an easy half day, if you have all of the locations and other prep done prior.
A third option is just to pour a small slab and skip the joist work entirely. It looks like you have something of a slope to work on, and if it's steep, that may rule this option out, barring more site prep.
Thank you very much!!!!
You could try something like this, it reduces the number piers and cut down the spans making the floor less bouncy.
Thank you very much!!!!!
Thank you very much for the answers you guys gave me!
use blocking alternated on the center line to add some strength to the framing if you go with 2sheps suggestion - you actually will be better off using blocking to have a nailer if you're using plywood as flooring otherwise you'll have flexing where the sheets meet perpendicular to the framing
unless you use tongue and groove plywood you'll get movement
even with the T&G, it wouldn't hurt to have blocking at the edges to strength the decking.
good luck
Thank you very much for your suggestions firedudec56.