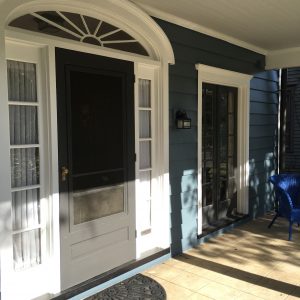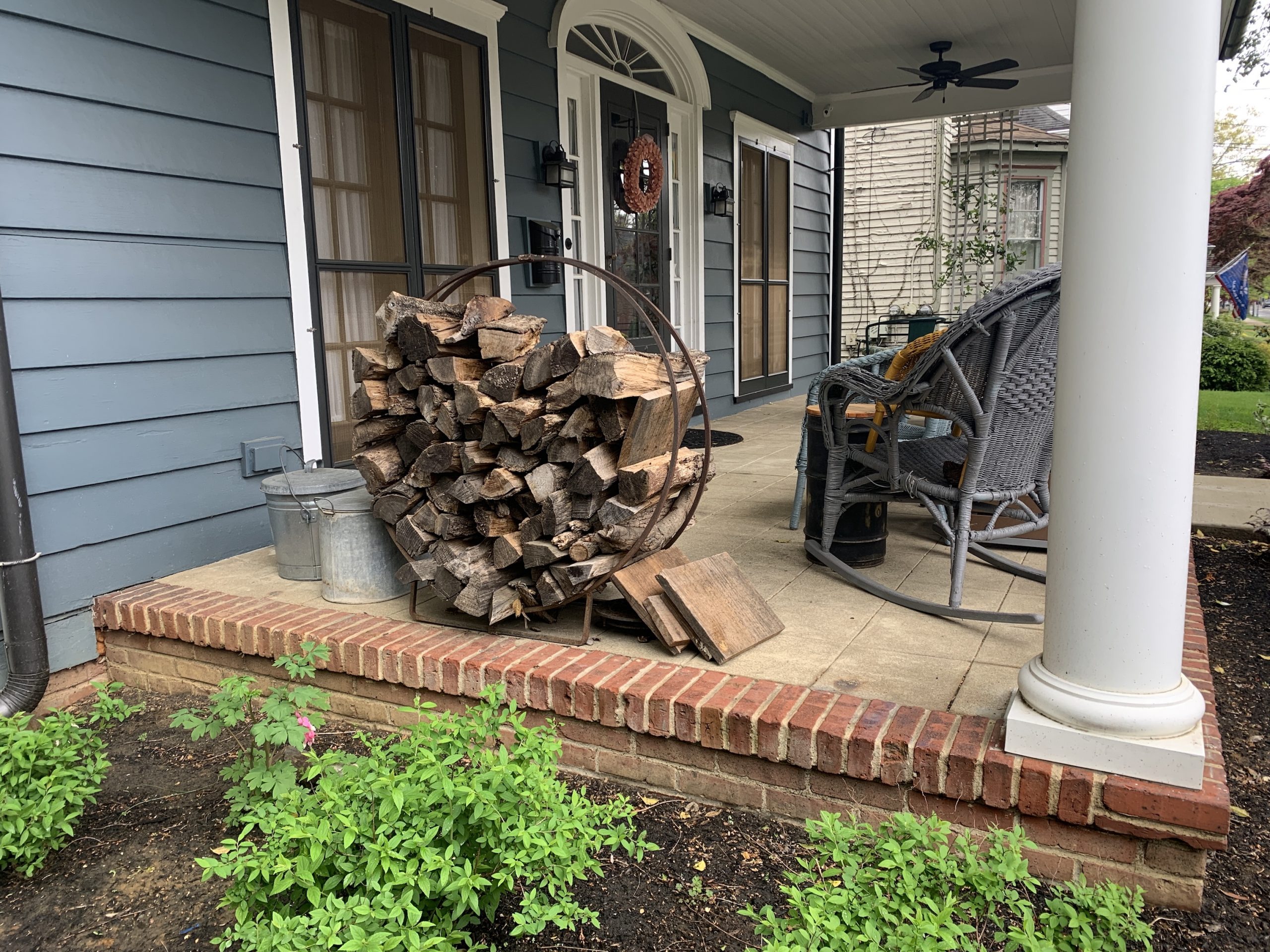Hello All! First post here so excuse any confusing info, i will do my best to clarify.
We have a 1920s foursquare with a large front porch. The porch has brick foundation with concrete inlay over soil. In the pic, you can see that the porch brick is higher than the house foundation brick so the mudsill and bottom of the studs run below the level of the porch. From the basement, looking at the joist bays reveals there is sheathing that runs down below the porch level. I also discovered this when repairing some termite damage on the far corner of the porch (remedied with treated lumber/plywood below “grade” and aluminum flashing).
The original, hollow, wooden columns (4 total columns along the front of the porch, opposite the house) were placed over holes in the concrete porch that were exposed to the soil below. I filled them in with concrete to level the area for fiberglass columns. Now that I’ve done that, I’m thinking they were for venting of the porch. We don’t have any issues with water intrusion (that we can see) because only wind-driven rain will get the porch wet.
My question is: should I re-introduce venting to the porch since there is soil below the concrete? Any insight would be greatly appreciated.





















Replies
I have never heard of venting a slab. There should be nothing that needs venting. I would go ahead and fill the hole.
Agreed. Having that open to the soil actually probably increased the moisture load.
Awesome, thank you so much!